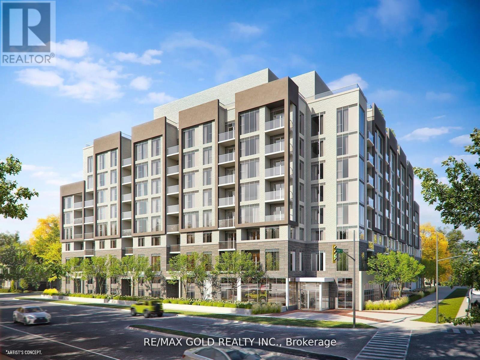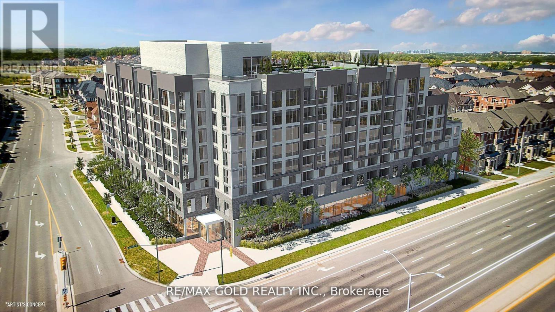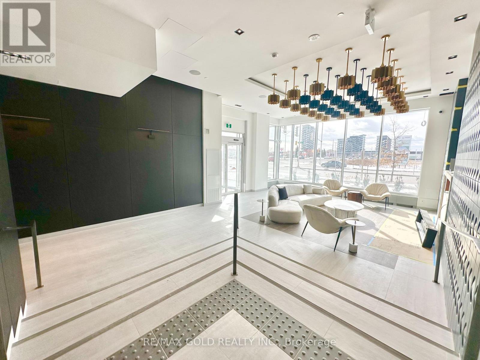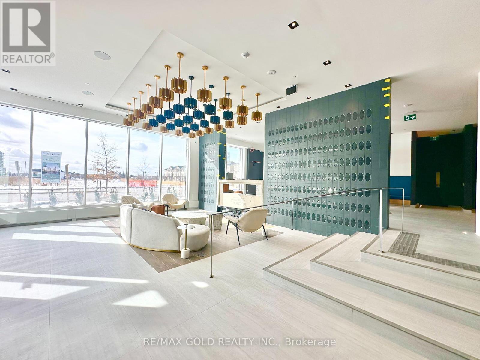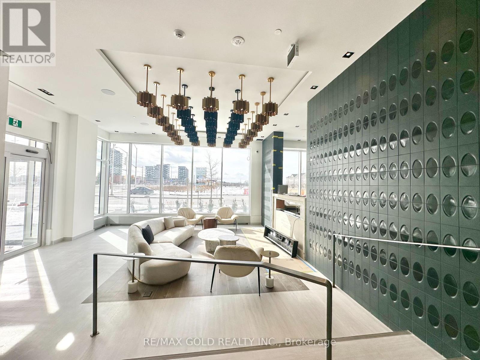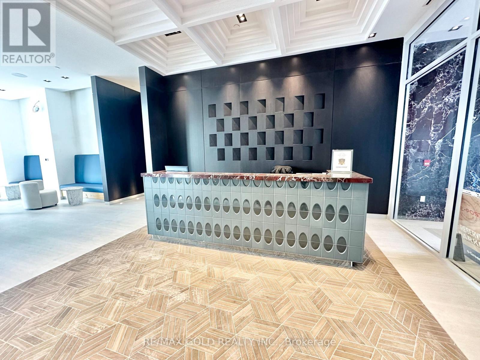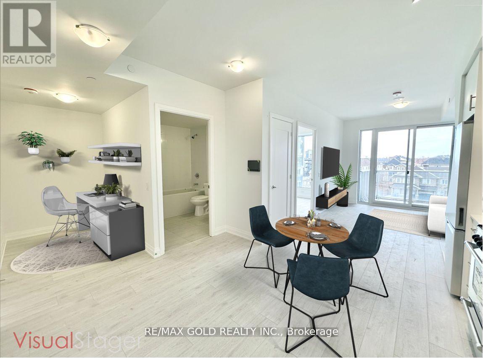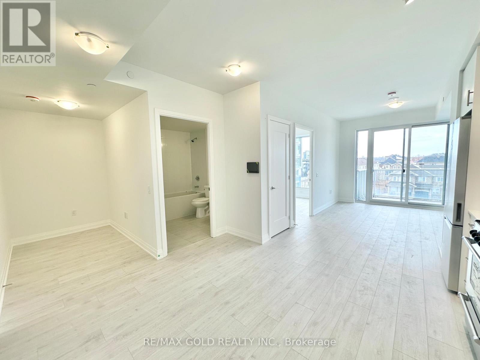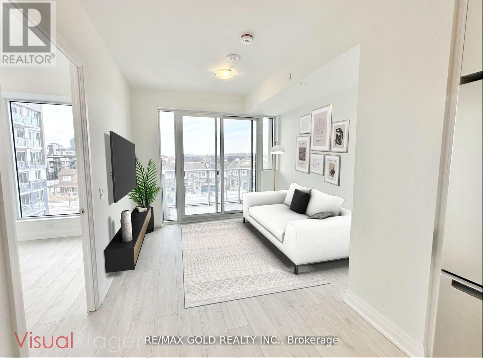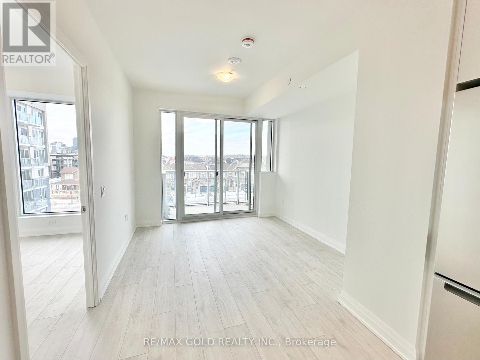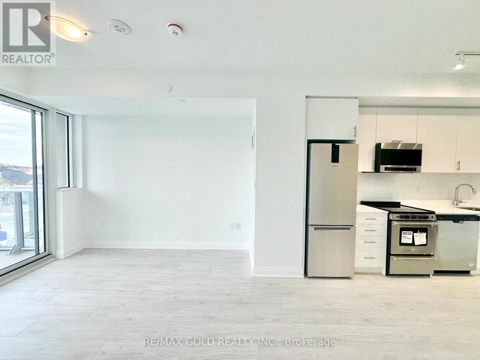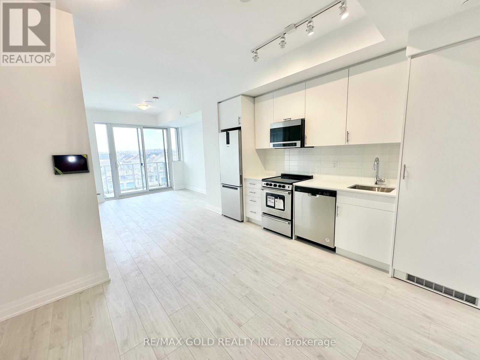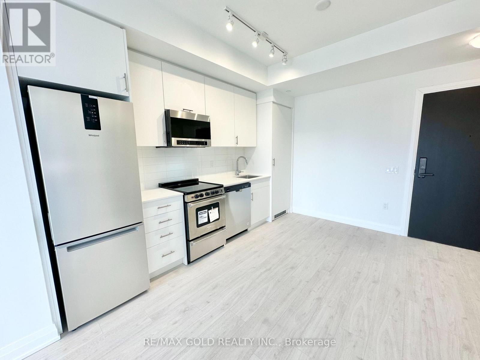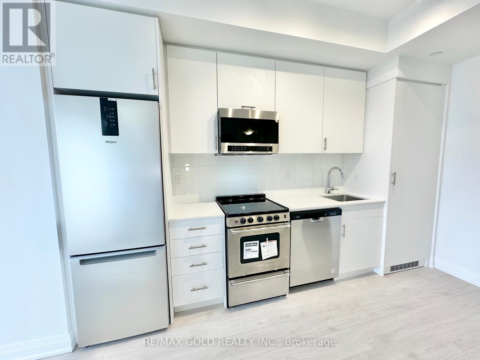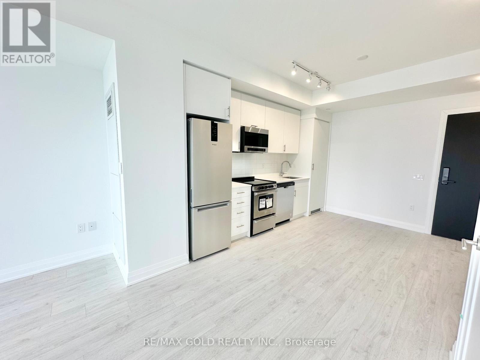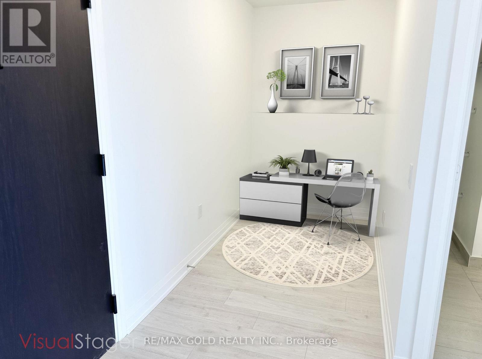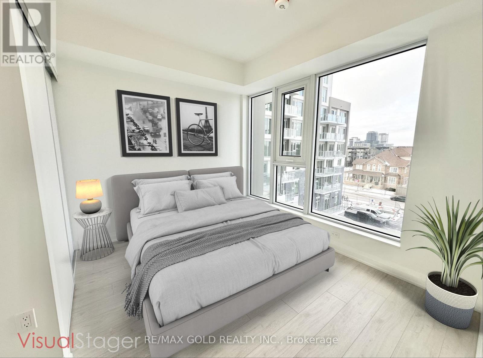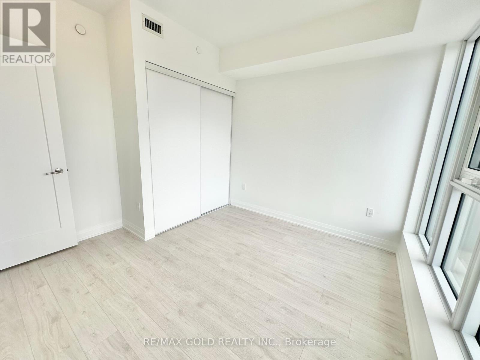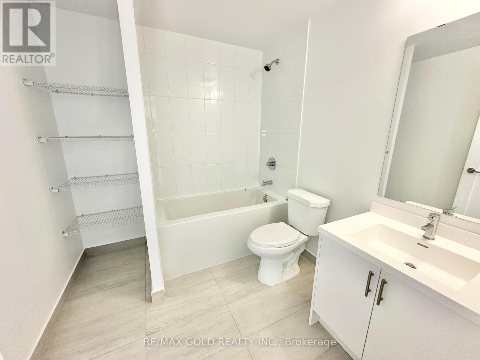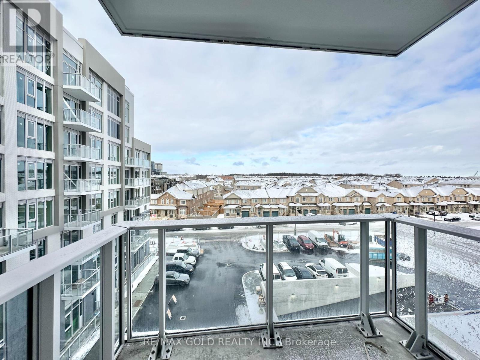502 - 412 Silver Maple Road Oakville, Ontario L6H 7X8
$2,150 Monthly
*See 3D Tour* Brand-New, Never-Lived-In 1+1 Unit Awaits You! Perfectly Located With Groceries, Shopping Plazas, Restaurants, Parks Within Walking Distance And Public Transit At Your Doorstep, This Stunning Unit Boasts Unobstructed Views, High-End Laminate Flooring Throughout, And A Practical Layout With 9 Ft Smooth Ceilings. The Modern Upgraded Kitchen Features Extended Tall Cabinets, Quartz Countertops, Stainless Steel Appliances, And A Sleek Subway Tile Backsplash. Enjoy Floor-To-Ceiling Windows Filled With Natural Light And A Step-Out Balcony From The Living Room. The Barrier-Free Design Includes Extra-Wide Doors For Accessibility. Building Amenities Include A Rooftop Patio And Party Room. One Parking Spot And One Locker Are Included. Don't Miss This Move-In-Ready Gem! (id:61852)
Property Details
| MLS® Number | W12184276 |
| Property Type | Single Family |
| Community Name | 1010 - JM Joshua Meadows |
| CommunityFeatures | Pet Restrictions |
| Features | Balcony, Carpet Free |
| ParkingSpaceTotal | 1 |
Building
| BathroomTotal | 1 |
| BedroomsAboveGround | 1 |
| BedroomsBelowGround | 1 |
| BedroomsTotal | 2 |
| Age | New Building |
| Amenities | Storage - Locker |
| Appliances | Dishwasher, Dryer, Microwave, Hood Fan, Stove, Washer, Window Coverings, Refrigerator |
| CoolingType | Central Air Conditioning |
| ExteriorFinish | Concrete |
| FlooringType | Laminate |
| SizeInterior | 600 - 699 Sqft |
| Type | Apartment |
Parking
| Underground | |
| Garage | |
| Shared |
Land
| Acreage | No |
Rooms
| Level | Type | Length | Width | Dimensions |
|---|---|---|---|---|
| Flat | Living Room | 7.35 m | 3.2 m | 7.35 m x 3.2 m |
| Flat | Dining Room | 7.35 m | 3.2 m | 7.35 m x 3.2 m |
| Flat | Kitchen | 7.35 m | 3.2 m | 7.35 m x 3.2 m |
| Flat | Primary Bedroom | 3.08 m | 2.74 m | 3.08 m x 2.74 m |
| Flat | Den | 2.53 m | 1.52 m | 2.53 m x 1.52 m |
Interested?
Contact us for more information
Riaz Ghani
Broker
5865 Mclaughlin Rd #6
Mississauga, Ontario L5R 1B8
Lisa Liu
Salesperson
5865 Mclaughlin Rd #6
Mississauga, Ontario L5R 1B8
