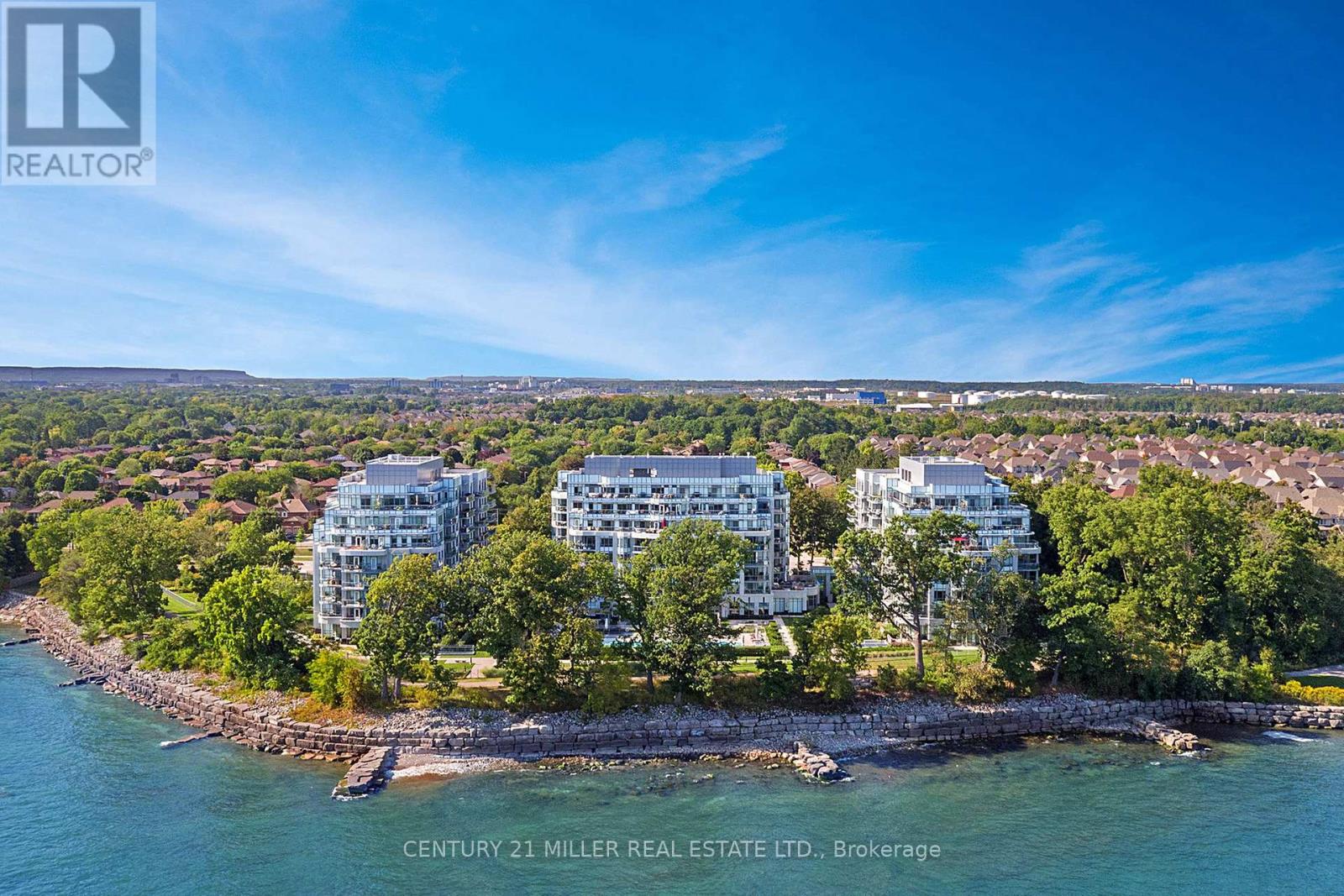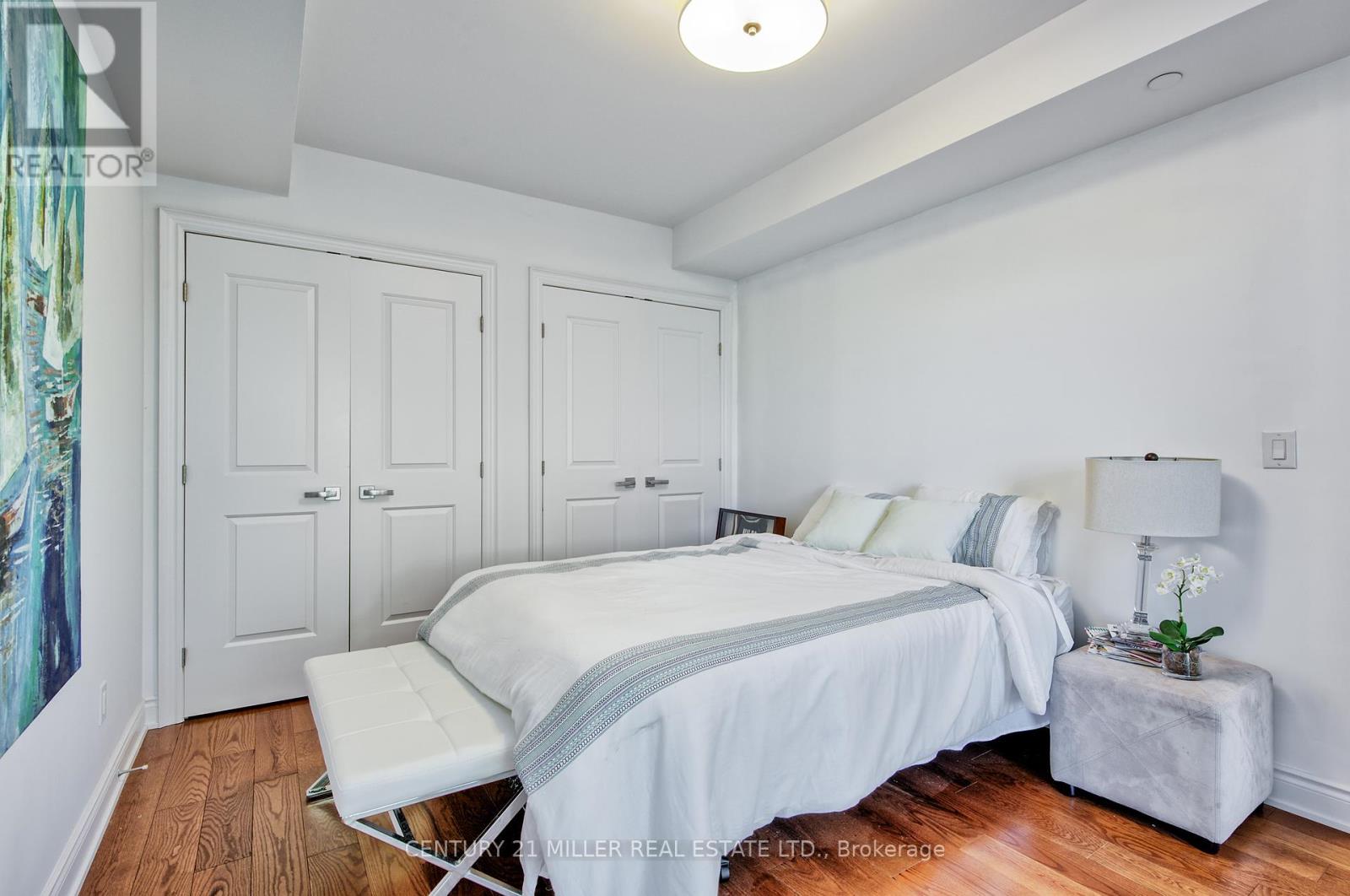502 - 3500 Lakeshore Road W Oakville, Ontario L6L 4Z3
$4,300 Monthly
Beautiful water and forest views from inside this suite at one of Oakvilles most desired condominium buildings Bluwater Condominiums! Enjoy complete privacy as this unit is located on the outside of the building, not facing the interior courtyard. This two bedroom plus den, two bathroom condo offers 1,205 sq. ft. of living space with exceptional views from every room. The top of the line kitchen has built in European appliances and Caesarstone counters overlooking the living room and dining room and is perfect for those who love to entertain. The master retreat offers a walk-in closet and spa like ensuite with separate soaker bathtub and full glass shower! Finest finishes throughout include Hardwood floors, Kohler fixtures, Upgraded light fixtures, Window Coverings, Gas BBQ hookup on balcony the list goes on! Two parking spots and one locker included. Prime location with access to endless kilometers of treed walking and biking trails. The amenities in this condo make you feel like you are living in a hotel! 24 Hours concierge and security, Party room with built in bar and catering kitchen, Exercise Room, Hot Tub, Steam Showers & Sauna, Outdoor Pool & Hot Tub, Guest Suites & More! (id:61852)
Property Details
| MLS® Number | W12107900 |
| Property Type | Single Family |
| Community Name | 1001 - BR Bronte |
| AmenitiesNearBy | Park |
| CommunityFeatures | Pet Restrictions |
| Features | Wooded Area, Balcony, Guest Suite |
| ParkingSpaceTotal | 2 |
| WaterFrontType | Waterfront |
Building
| BathroomTotal | 2 |
| BedroomsAboveGround | 2 |
| BedroomsBelowGround | 1 |
| BedroomsTotal | 3 |
| Age | 6 To 10 Years |
| Amenities | Security/concierge, Exercise Centre, Visitor Parking, Separate Electricity Meters, Storage - Locker |
| Appliances | Garage Door Opener Remote(s), All, Window Coverings |
| CoolingType | Central Air Conditioning |
| ExteriorFinish | Stucco |
| HeatingFuel | Natural Gas |
| HeatingType | Forced Air |
| SizeInterior | 1000 - 1199 Sqft |
| Type | Apartment |
Parking
| Underground | |
| Garage |
Land
| Acreage | No |
| LandAmenities | Park |
| SurfaceWater | Lake/pond |
Rooms
| Level | Type | Length | Width | Dimensions |
|---|---|---|---|---|
| Main Level | Living Room | 4.06 m | 3.43 m | 4.06 m x 3.43 m |
| Main Level | Dining Room | 3.53 m | 2.36 m | 3.53 m x 2.36 m |
| Main Level | Kitchen | 3.07 m | 2.74 m | 3.07 m x 2.74 m |
| Main Level | Den | 4.01 m | 2.39 m | 4.01 m x 2.39 m |
| Main Level | Primary Bedroom | 4.24 m | 3.33 m | 4.24 m x 3.33 m |
| Main Level | Bedroom | 4.09 m | 2.97 m | 4.09 m x 2.97 m |
Interested?
Contact us for more information
Brad Miller
Broker
2400 Dundas St W Unit 6 #513
Mississauga, Ontario L5K 2R8
Kieran Mccourt
Salesperson
2400 Dundas St W Unit 6 #513
Mississauga, Ontario L5K 2R8
Ashley Michelle Mcnabb
Salesperson
2400 Dundas St W Unit 6 #513
Mississauga, Ontario L5K 2R8

































