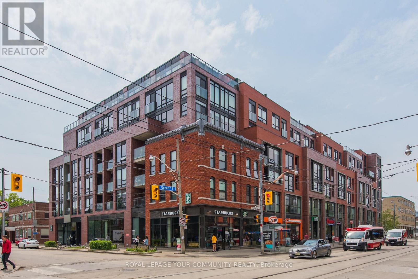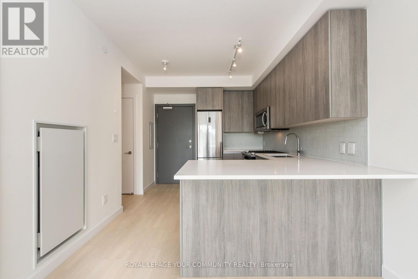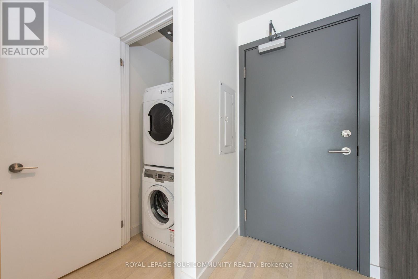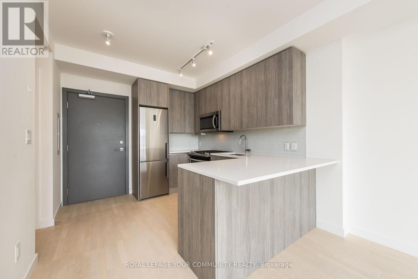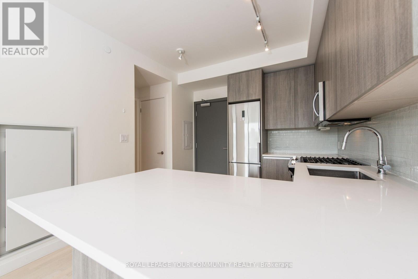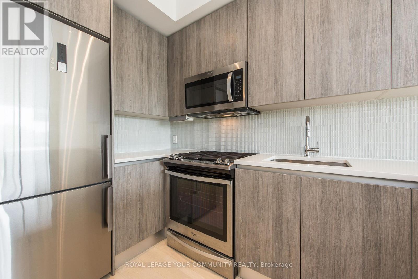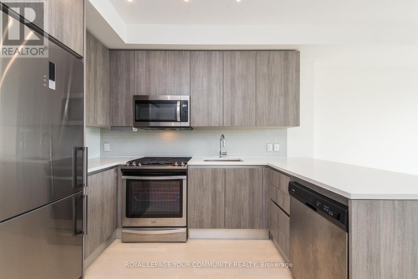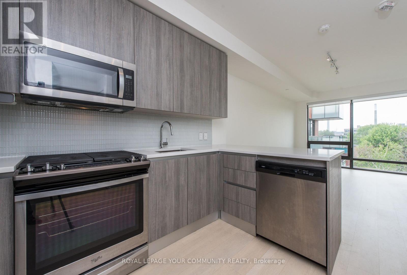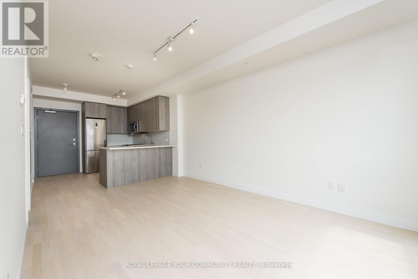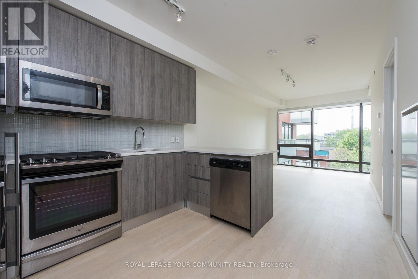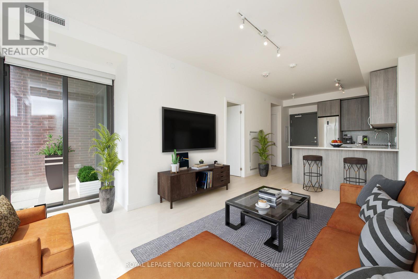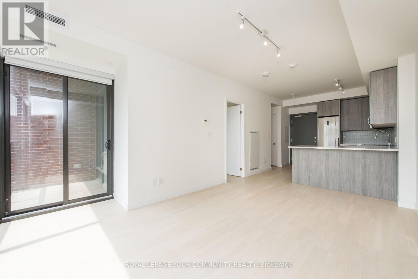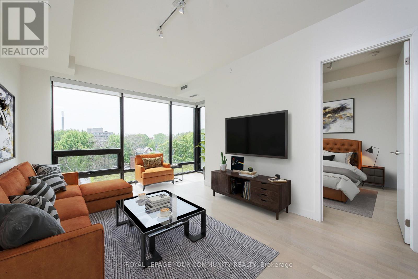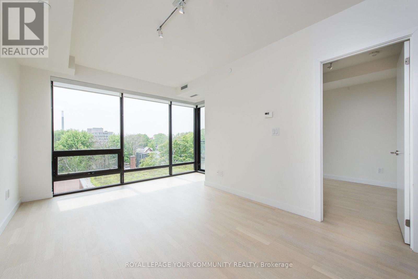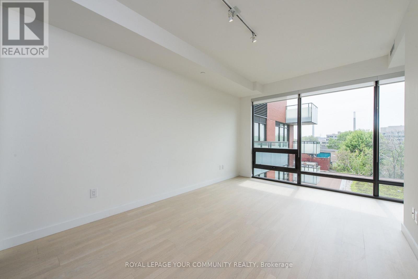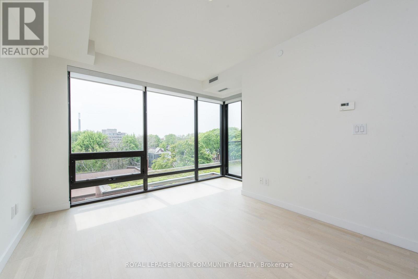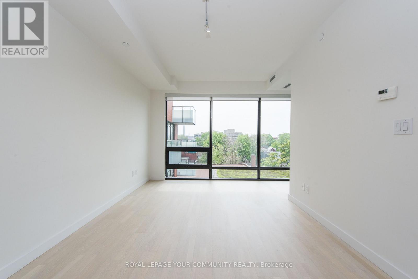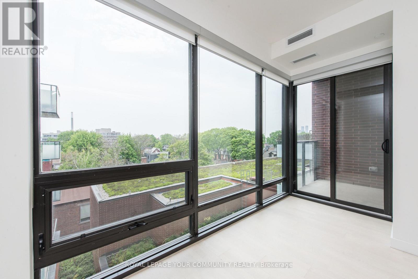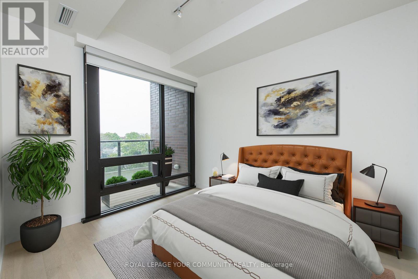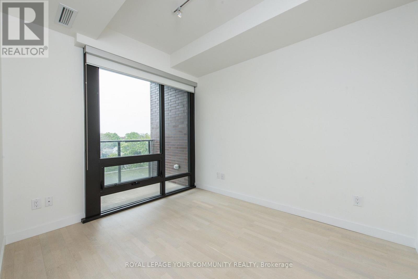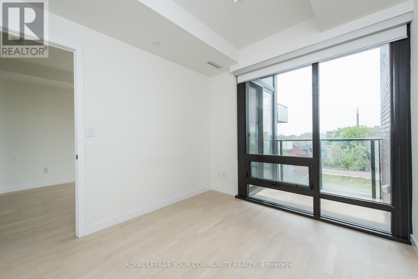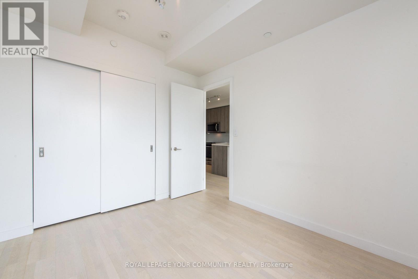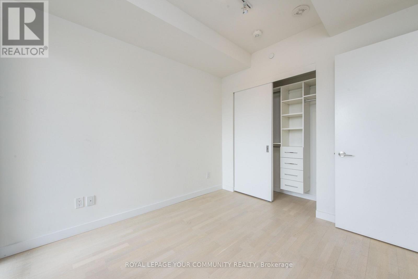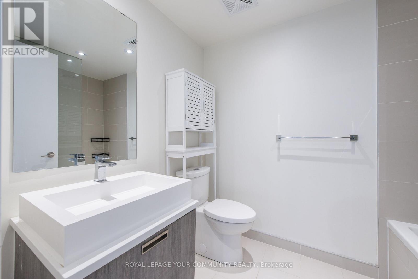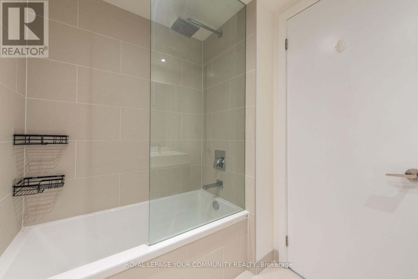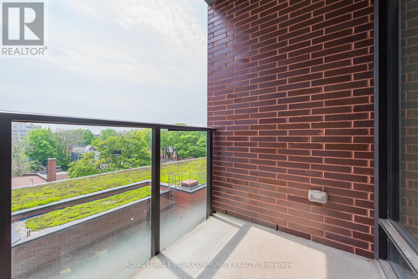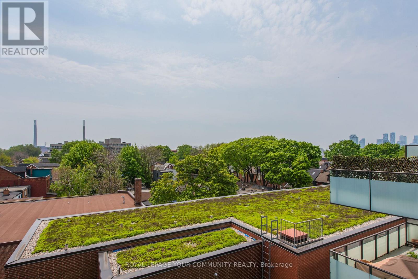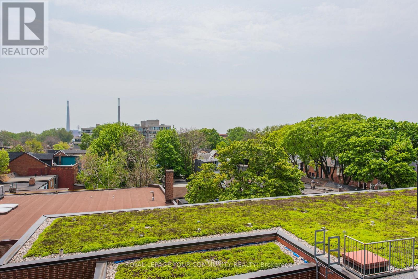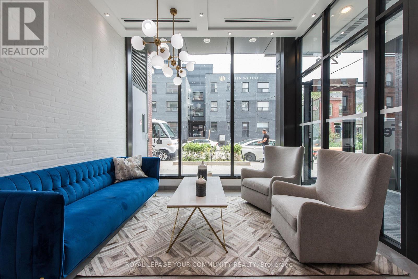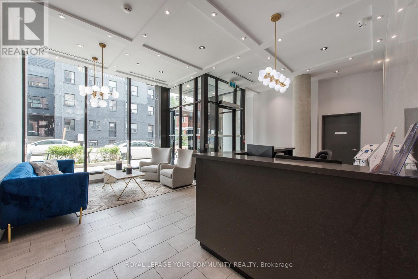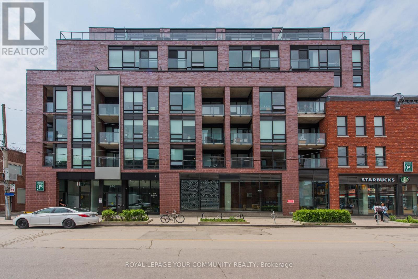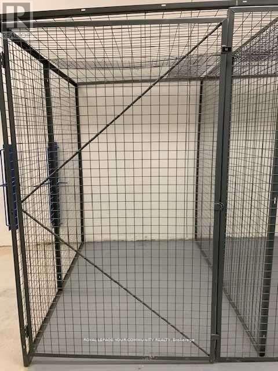502 - 246 Logan Avenue Toronto, Ontario M4M 1J2
$668,999Maintenance, Heat, Water, Common Area Maintenance, Insurance, Parking
$490.67 Monthly
Maintenance, Heat, Water, Common Area Maintenance, Insurance, Parking
$490.67 MonthlyLive Above It All in Leslievilles Premier Boutique Soft Loft! Nestled in the treetops of one of Toronto's most vibrant neighborhoods, this one-of-a-kind 1-bedroom customized soft loft perfectly blends style, comfort, and functionality. Modified from the builder in preconstruction this unit offers a sweet larger kitchen offering additional counter space and additional cupboards and storage. Steps from cafés, artisanal shops, restaurants, parks, and TTC, this sun-filled south-facing home features floor-to-ceiling windows, fully drywalled interiors, and an extra-wide layout designed to maximize space. The custom U-shaped kitchen boasts Corian countertops, glass tile backsplash, full-height cabinetry, breakfast bar, gas stove, and full-sized appliances. Thoughtful upgrades continue with a custom master closet, glass shower partition with soaker tub, smooth ceilings, roller shades, and 9-foot ceilings throughout. Step out onto the private south-facing balcony overlooking the neighboring building's green roof, offering serene leafy views while maintaining privacy. Storage is generous with an oversized locker, and a parking spot is included. Situated on the quiet side of a boutique low-rise, the building offers a party room terrace and conference space, and is meticulously clean and well maintained by Icon Property Management. Ideal for first-time homebuyers or investors, this turnkey loft combines low maintenance fees with strong rental potential, at $2,665 per month for the past 1.5 years all in a location rated 10/10 for its quiet streets, nearby parks, great takeout eateries, and unbeatable urban convenience. (id:61852)
Property Details
| MLS® Number | E12506964 |
| Property Type | Single Family |
| Neigbourhood | Toronto—Danforth |
| Community Name | South Riverdale |
| CommunityFeatures | Pets Allowed With Restrictions |
| Features | Balcony |
| ParkingSpaceTotal | 1 |
Building
| BathroomTotal | 1 |
| BedroomsAboveGround | 1 |
| BedroomsTotal | 1 |
| Age | 0 To 5 Years |
| Amenities | Storage - Locker |
| Appliances | Dishwasher, Dryer, Stove, Washer, Window Coverings, Refrigerator |
| BasementType | None |
| CoolingType | Central Air Conditioning |
| ExteriorFinish | Brick Facing |
| FlooringType | Laminate, Concrete |
| HeatingFuel | Electric, Natural Gas |
| HeatingType | Heat Pump, Not Known |
| SizeInterior | 500 - 599 Sqft |
| Type | Apartment |
Parking
| Underground | |
| Garage |
Land
| Acreage | No |
Rooms
| Level | Type | Length | Width | Dimensions |
|---|---|---|---|---|
| Main Level | Living Room | Measurements not available | ||
| Main Level | Dining Room | Measurements not available | ||
| Main Level | Kitchen | Measurements not available | ||
| Main Level | Primary Bedroom | Measurements not available | ||
| Main Level | Other | Measurements not available |
Interested?
Contact us for more information
Jay Michael Fleming
Salesperson
187 King Street East
Toronto, Ontario M5A 1J5
