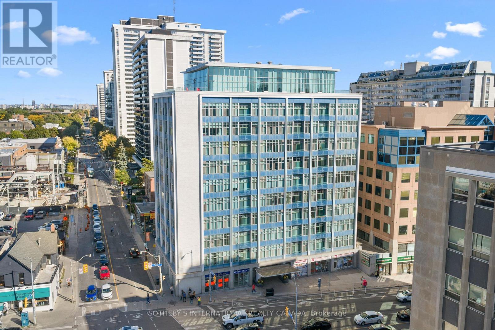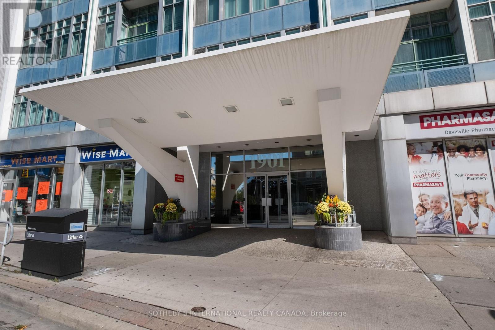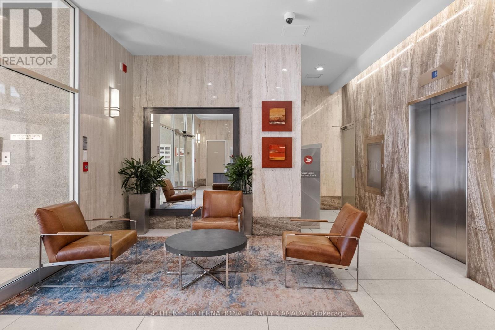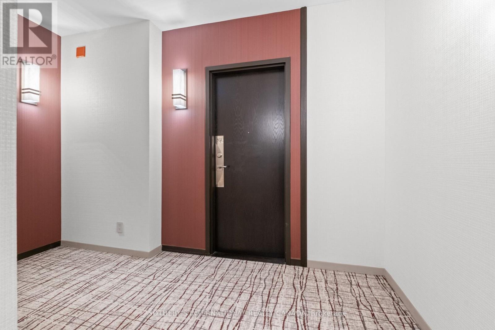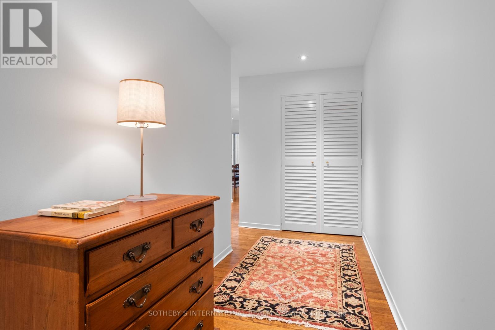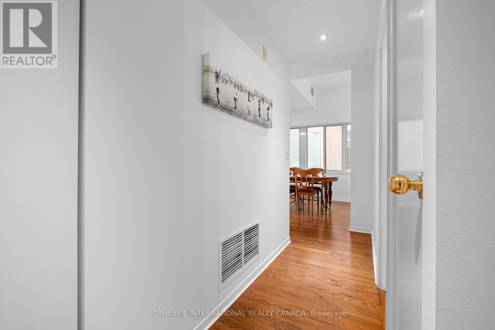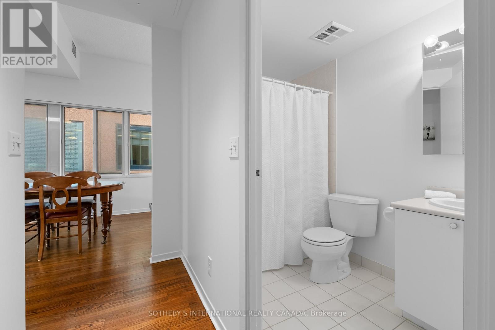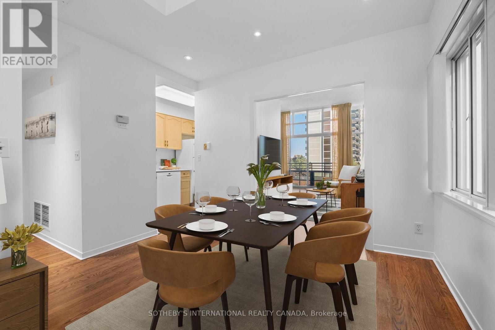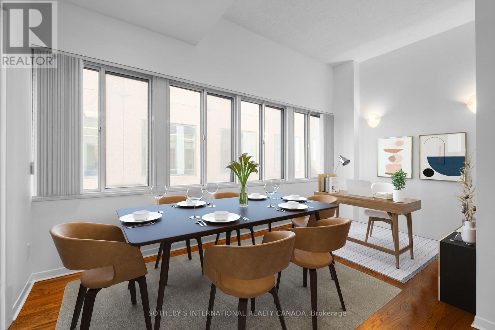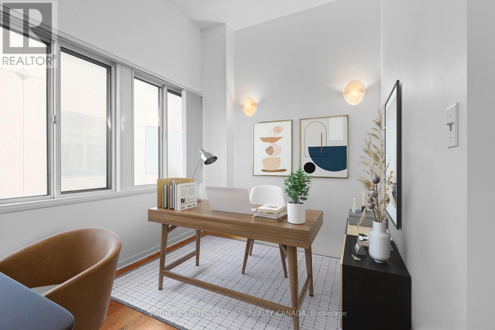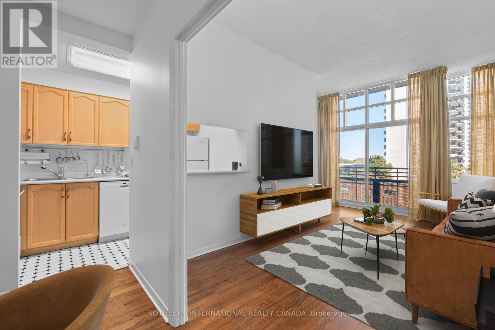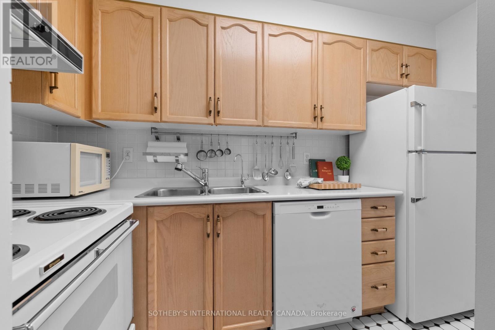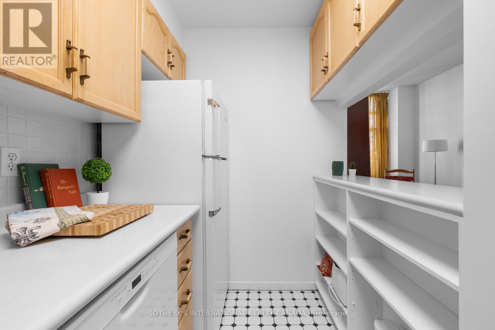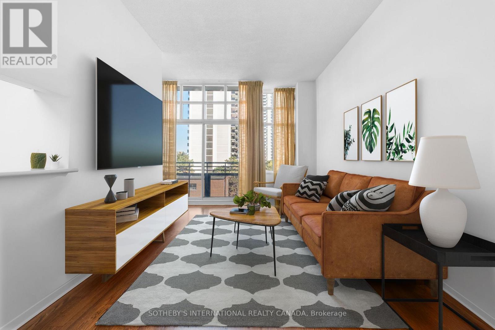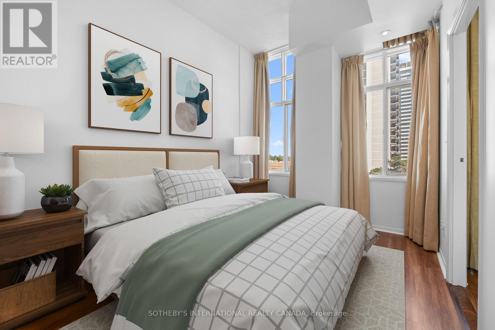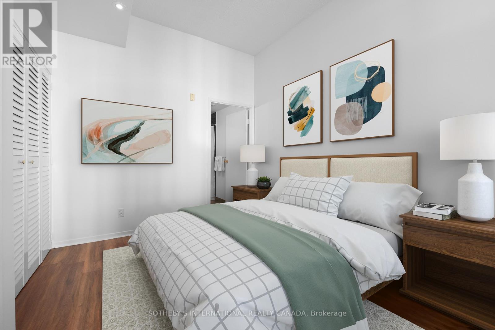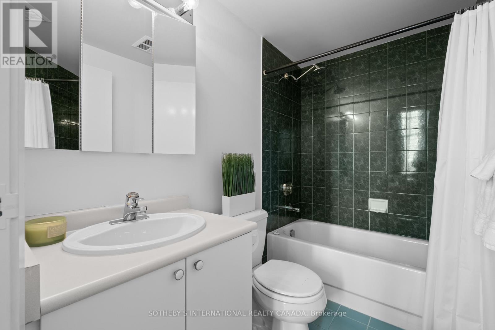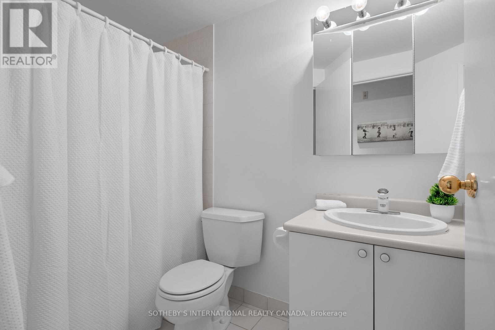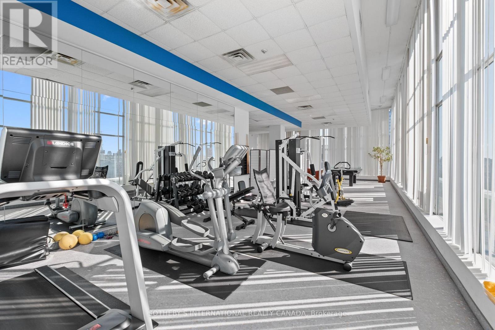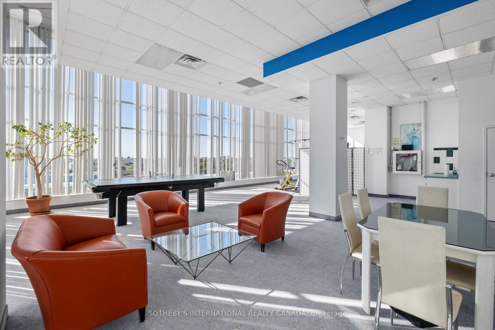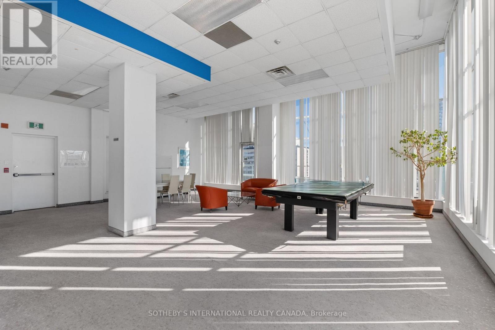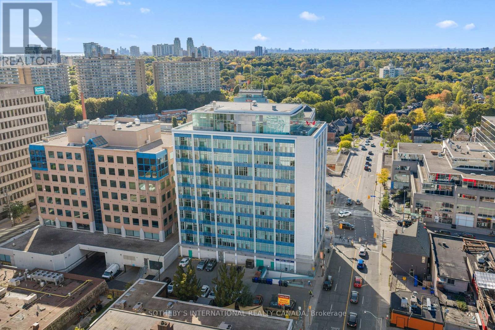502 - 1901 Yonge Street Toronto, Ontario M4S 1Y6
$598,000Maintenance, Heat, Water, Common Area Maintenance, Insurance, Parking
$944.71 Monthly
Maintenance, Heat, Water, Common Area Maintenance, Insurance, Parking
$944.71 MonthlyStop settling for a tiny box! This oversized 862-square-foot, 1-bedroom plus den, 2-bathroom sanctuary offers unmatched value in Midtown Toronto. Perfect as a pied-à-terre, a first home, a smart investment, or a convenient base for a young adult attending university. Steps from Davisville Subway Station, commuting is effortless. Inside this quiet and well-managed 63-unit boutique building, enjoy high ceilings, hardwood floors, potlights and a bright open corner layout ideal for a home office or guest space. Move-in ready with fresh paint, new vinyl flooring in the primary bedroom, and an abundance of natural light. Live the vibrant Davisville Village lifestyle, cafes, dining, parks, and the Kay Gardner Beltline Trail all nearby. Premium extras include parking, a locker, a full-service gym, a billiards area and a large party room. All this plus a rooftop terrace with sweeping city views. Offering remarkable value at just $693.74 per square foot in a prime Toronto location, this is a standout opportunity not to be missed. Floor plans and brochure attached. Note: photos virtually staged. (id:61852)
Property Details
| MLS® Number | C12463834 |
| Property Type | Single Family |
| Neigbourhood | University—Rosedale |
| Community Name | Mount Pleasant West |
| AmenitiesNearBy | Park, Public Transit, Schools |
| CommunityFeatures | Pets Allowed With Restrictions, Community Centre |
| Features | Balcony, Carpet Free, In Suite Laundry |
| ParkingSpaceTotal | 1 |
Building
| BathroomTotal | 2 |
| BedroomsAboveGround | 1 |
| BedroomsBelowGround | 1 |
| BedroomsTotal | 2 |
| Amenities | Exercise Centre, Party Room, Visitor Parking, Storage - Locker, Security/concierge |
| Appliances | Dishwasher, Dryer, Stove, Washer, Window Coverings, Refrigerator |
| BasementType | None |
| CoolingType | Central Air Conditioning |
| ExteriorFinish | Brick, Concrete |
| FlooringType | Hardwood, Ceramic, Vinyl |
| HeatingFuel | Natural Gas |
| HeatingType | Forced Air |
| SizeInterior | 800 - 899 Sqft |
| Type | Apartment |
Parking
| Underground | |
| Garage |
Land
| Acreage | No |
| LandAmenities | Park, Public Transit, Schools |
Rooms
| Level | Type | Length | Width | Dimensions |
|---|---|---|---|---|
| Main Level | Dining Room | 3.52 m | 2.5 m | 3.52 m x 2.5 m |
| Main Level | Kitchen | 3.15 m | 1.7 m | 3.15 m x 1.7 m |
| Main Level | Living Room | 5.47 m | 4.03 m | 5.47 m x 4.03 m |
| Main Level | Primary Bedroom | 3.98 m | 2.88 m | 3.98 m x 2.88 m |
| Main Level | Office | 2.43 m | 2.15 m | 2.43 m x 2.15 m |
Interested?
Contact us for more information
Kimme Myles
Broker
1867 Yonge Street Ste 100
Toronto, Ontario M4S 1Y5
Daniel Warchow
Broker
1867 Yonge Street Ste 100
Toronto, Ontario M4S 1Y5
