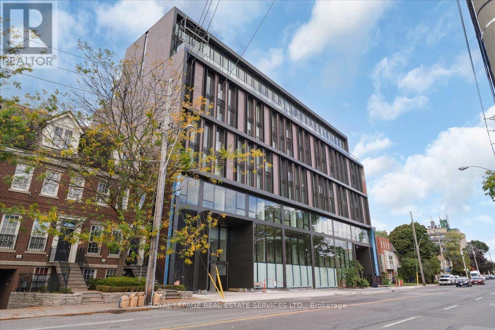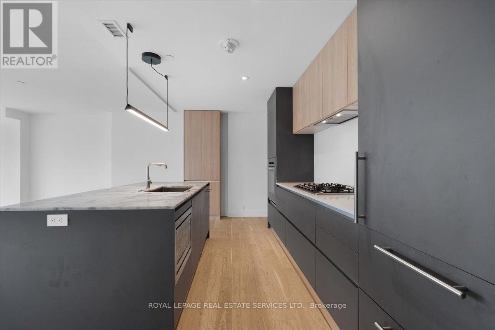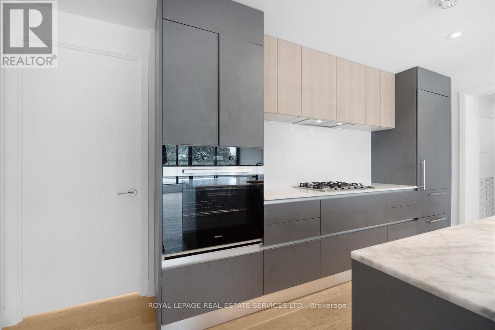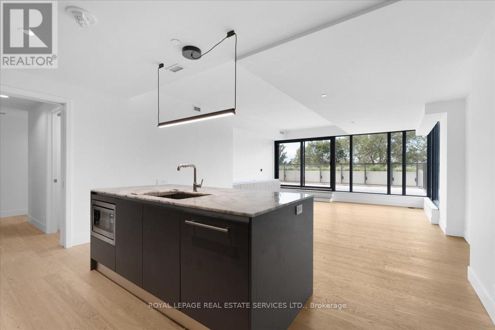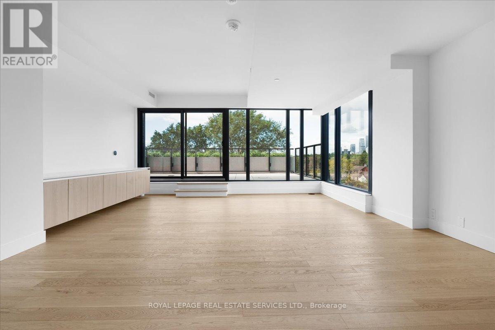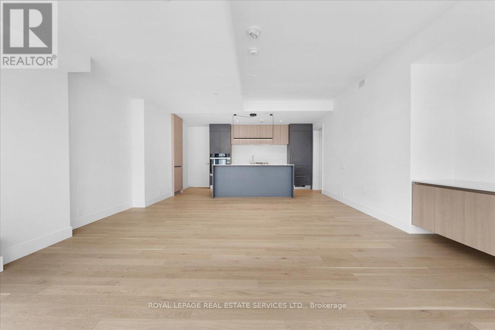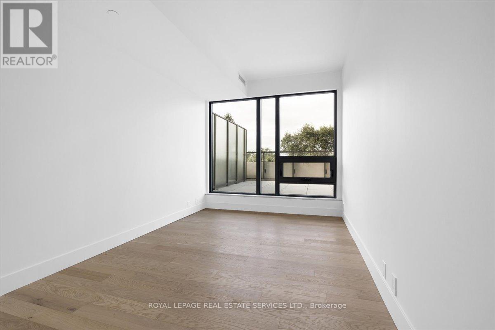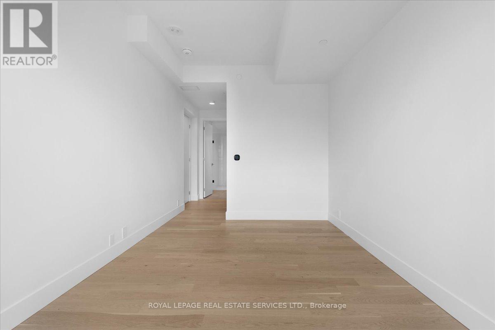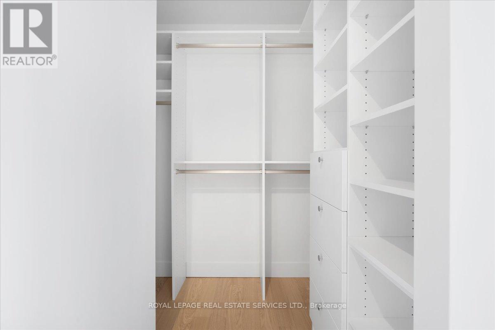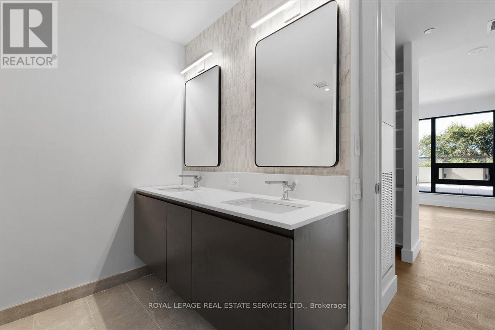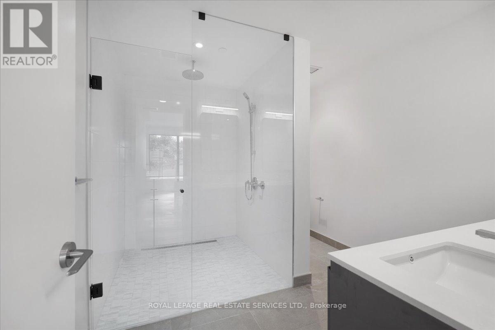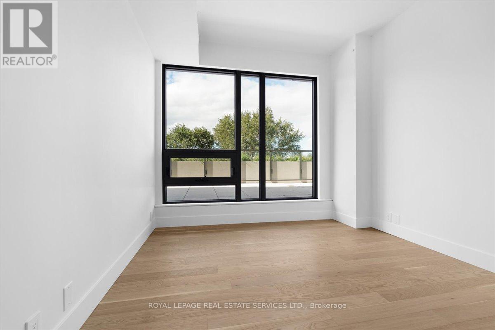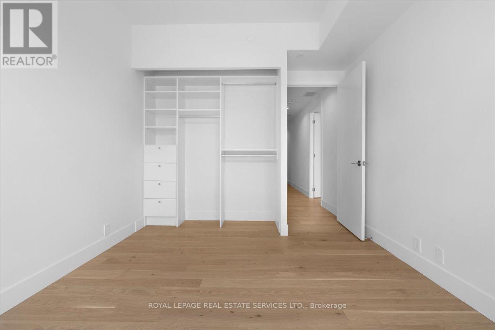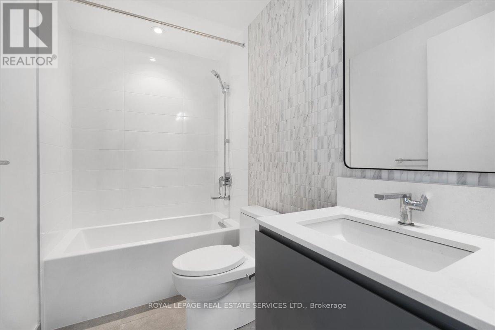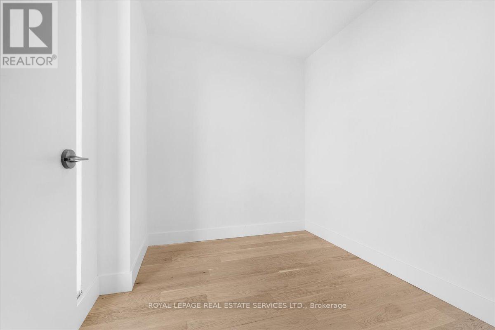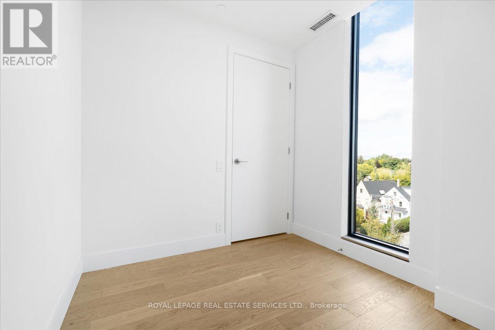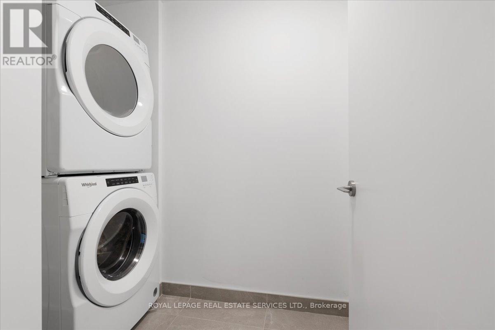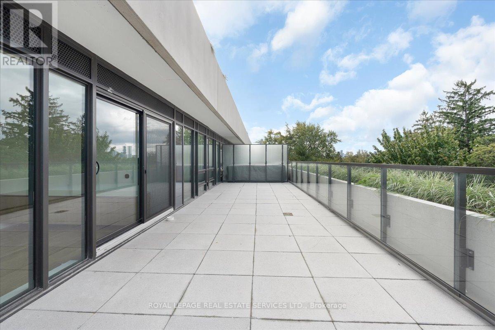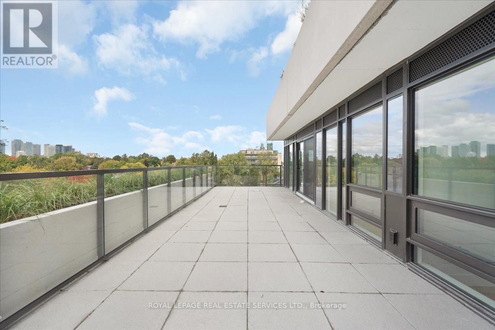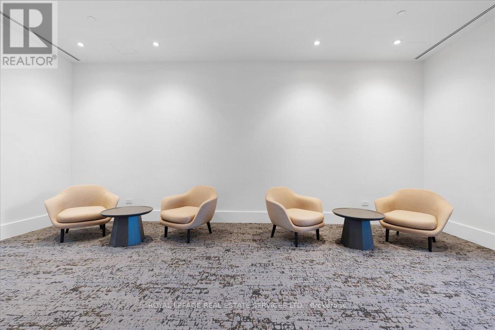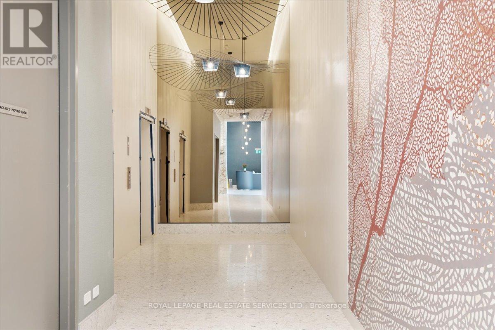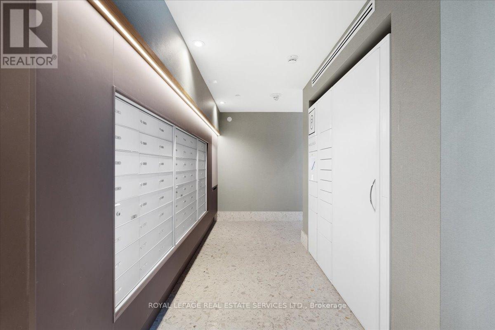502 - 1414 Bayview Avenue Toronto, Ontario M4G 0E2
$2,095,000Maintenance, Common Area Maintenance, Insurance, Parking
$1,440 Monthly
Maintenance, Common Area Maintenance, Insurance, Parking
$1,440 MonthlyExperience the pinnacle of refined urban living in this meticulously crafted two-bedroom plus den, two-bathroom residence at 1414 Bayview Avenue. Situated on the fifth floor of an exclusive boutique building, Suite 502 blends modern sophistication with timeless elegance. Spanning 1,345 square feet, the thoughtfully designed layout offers both comfort and privacy, complemented by a versatile den ideal for a home office or nursery. The open-concept living and dining areas are bathed in natural light through wall-to-wall, south west-facing windows, enhanced by soaring ceilings and rich hardwood floors throughout. Both bedrooms enjoy tranquil west-facing vistas. The primary suite impresses with a custom walk-in closet and a spa-inspired en-suite featuring a floating double vanity, recessed lighting and walk-in rainfall shower. The second bedroom offers generous closet space, while a sleek three-piece bath with floating vanity and walk-in shower sits conveniently off the entryway. A dedicated laundry room adds everyday functionality. This exceptional residence includes one parking space and a large storage locker.1414 Bayview Avenue is a boutique building with just 44 luxury suites, celebrated for its elegant design, intelligent layouts, and premium finishes. (id:61852)
Property Details
| MLS® Number | C12513674 |
| Property Type | Single Family |
| Neigbourhood | East York |
| Community Name | Mount Pleasant East |
| CommunityFeatures | Pets Allowed With Restrictions |
| Features | Carpet Free |
| ParkingSpaceTotal | 1 |
Building
| BathroomTotal | 2 |
| BedroomsAboveGround | 2 |
| BedroomsTotal | 2 |
| Amenities | Separate Heating Controls, Storage - Locker |
| Appliances | Oven - Built-in, Dryer, Washer |
| BasementFeatures | Apartment In Basement |
| BasementType | N/a |
| CoolingType | Central Air Conditioning |
| ExteriorFinish | Brick, Concrete |
| FlooringType | Hardwood |
| HeatingFuel | Electric, Natural Gas |
| HeatingType | Heat Pump, Not Known |
| SizeInterior | 1200 - 1399 Sqft |
| Type | Apartment |
Parking
| Underground | |
| Garage |
Land
| Acreage | No |
Rooms
| Level | Type | Length | Width | Dimensions |
|---|---|---|---|---|
| Main Level | Foyer | 2.95 m | 3.51 m | 2.95 m x 3.51 m |
| Main Level | Kitchen | 2.77 m | 4.8 m | 2.77 m x 4.8 m |
| Main Level | Living Room | 3.51 m | 5.26 m | 3.51 m x 5.26 m |
| Main Level | Dining Room | 2.84 m | 4.9 m | 2.84 m x 4.9 m |
| Main Level | Primary Bedroom | 6.32 m | 2.79 m | 6.32 m x 2.79 m |
| Main Level | Bedroom | 3.89 m | 3.02 m | 3.89 m x 3.02 m |
| Main Level | Den | 2.57 m | 2.29 m | 2.57 m x 2.29 m |
| Main Level | Laundry Room | 1.4 m | 2.41 m | 1.4 m x 2.41 m |
Interested?
Contact us for more information
Grant Allardyce
Salesperson
4025 Yonge Street Suite 103
Toronto, Ontario M2P 2E3
