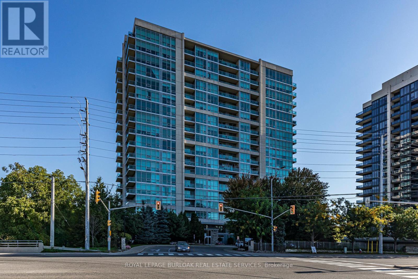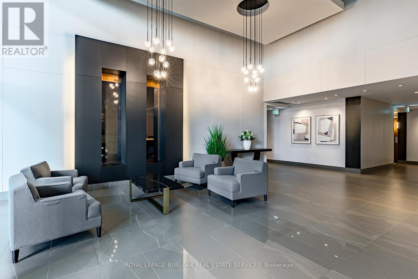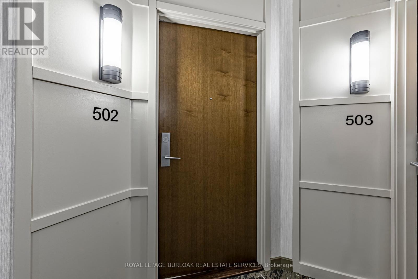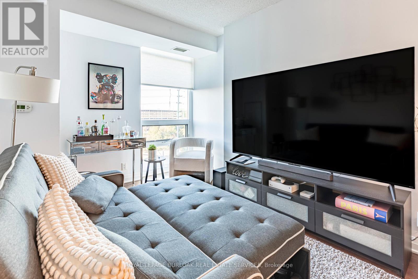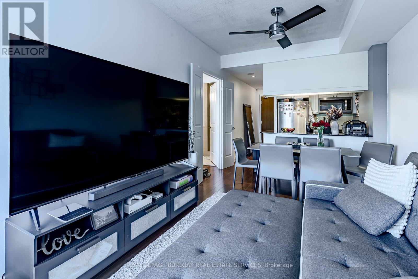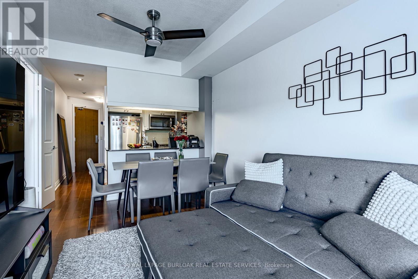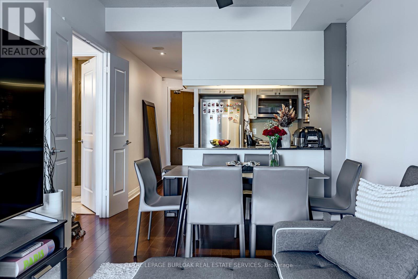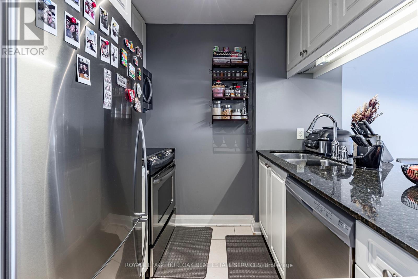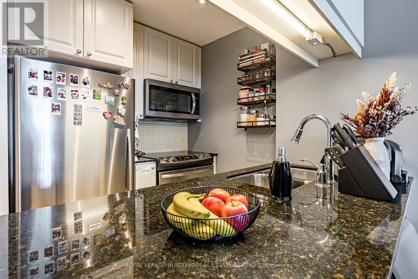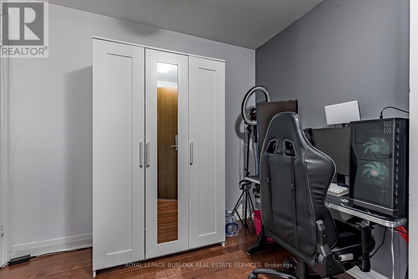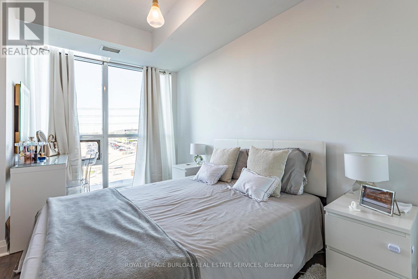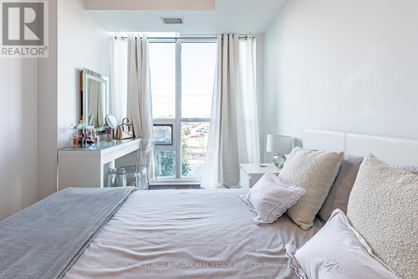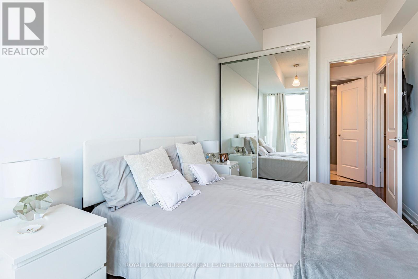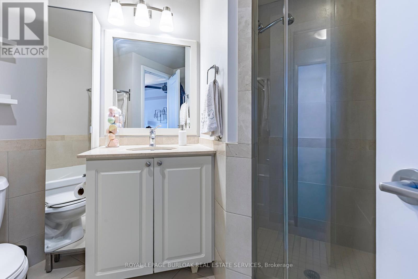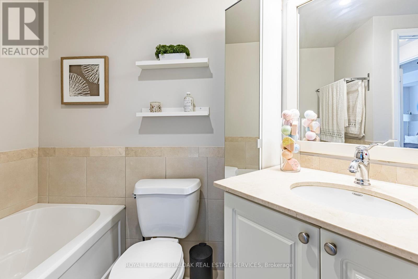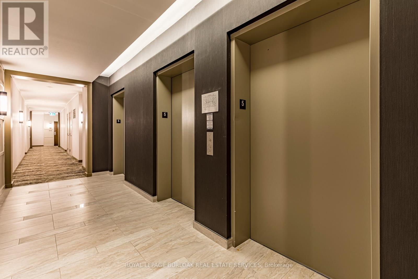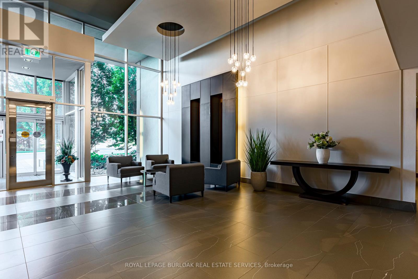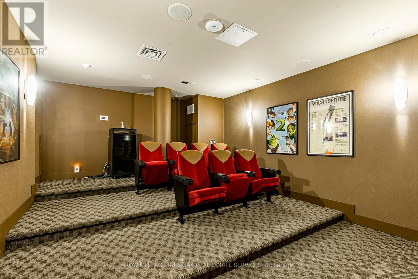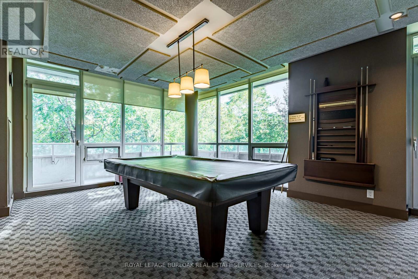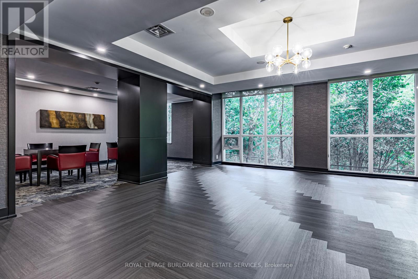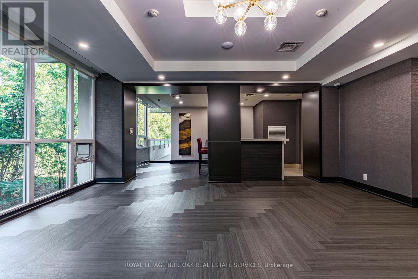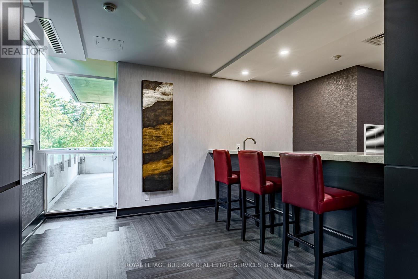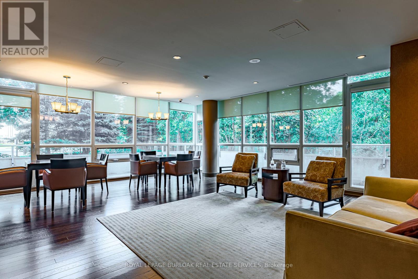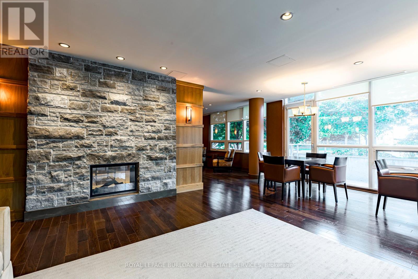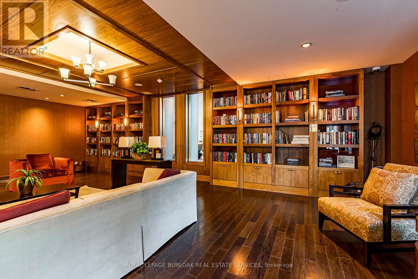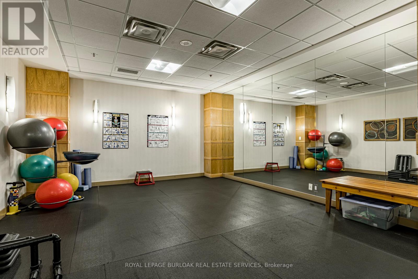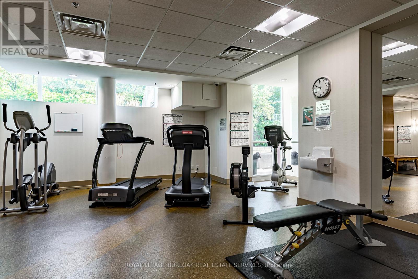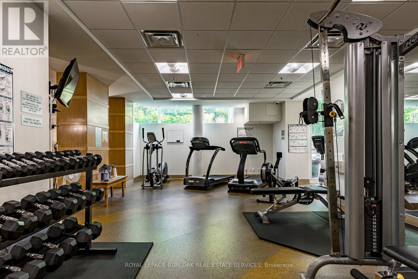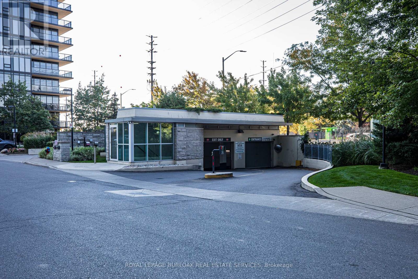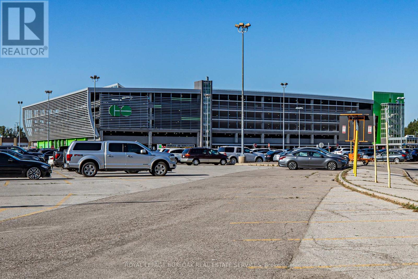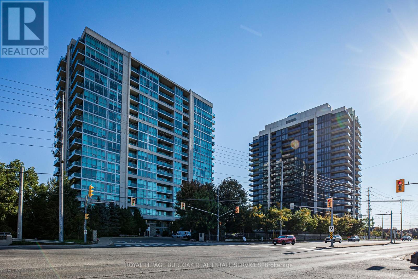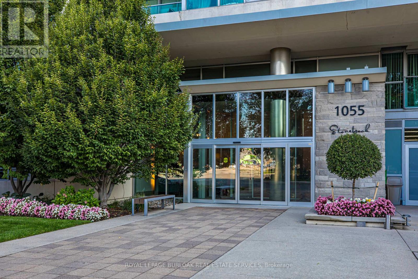502 - 1055 Southdown Road Mississauga, Ontario L5J 0A3
2 Bedroom
1 Bathroom
600 - 699 sqft
Central Air Conditioning
Heat Pump, Not Known
$509,900Maintenance, Insurance, Cable TV
$547.69 Monthly
Maintenance, Insurance, Cable TV
$547.69 MonthlyThis 682 sq. ft. suite is filled with natural light and offers a functional layout with a spacious bedroom plus a versatile den. The bathroom features both a tub and shower for added convenience. Enjoy a modern lifestyle with outstanding building amenities including an indoor pool, sauna, and fitness centre. Perfectly situated near the GO Station, shopping, dining, and everyday essentials. A fantastic opportunity for commuters, first-time buyers, or investors! (id:61852)
Property Details
| MLS® Number | W12453112 |
| Property Type | Single Family |
| Neigbourhood | Clarkson |
| Community Name | Clarkson |
| AmenitiesNearBy | Park, Public Transit |
| CommunityFeatures | Pets Allowed With Restrictions |
| EquipmentType | None |
| Features | Elevator |
| ParkingSpaceTotal | 1 |
| RentalEquipmentType | None |
Building
| BathroomTotal | 1 |
| BedroomsAboveGround | 1 |
| BedroomsBelowGround | 1 |
| BedroomsTotal | 2 |
| Age | 11 To 15 Years |
| Amenities | Security/concierge, Exercise Centre, Storage - Locker |
| Appliances | Dishwasher, Dryer, Microwave, Stove, Washer, Refrigerator |
| BasementType | None |
| CoolingType | Central Air Conditioning |
| ExteriorFinish | Stone, Stucco |
| FoundationType | Poured Concrete |
| HeatingFuel | Electric |
| HeatingType | Heat Pump, Not Known |
| SizeInterior | 600 - 699 Sqft |
| Type | Apartment |
Parking
| Underground | |
| Garage |
Land
| Acreage | No |
| LandAmenities | Park, Public Transit |
Rooms
| Level | Type | Length | Width | Dimensions |
|---|---|---|---|---|
| Main Level | Living Room | 3.44 m | 5.06 m | 3.44 m x 5.06 m |
| Main Level | Kitchen | 2.03 m | 2.55 m | 2.03 m x 2.55 m |
| Main Level | Bedroom | 2.71 m | 4.26 m | 2.71 m x 4.26 m |
| Main Level | Den | 3.09 m | 2.68 m | 3.09 m x 2.68 m |
https://www.realtor.ca/real-estate/28969356/502-1055-southdown-road-mississauga-clarkson-clarkson
Interested?
Contact us for more information
Rick Jensen
Broker
Royal LePage Burloak Real Estate Services
