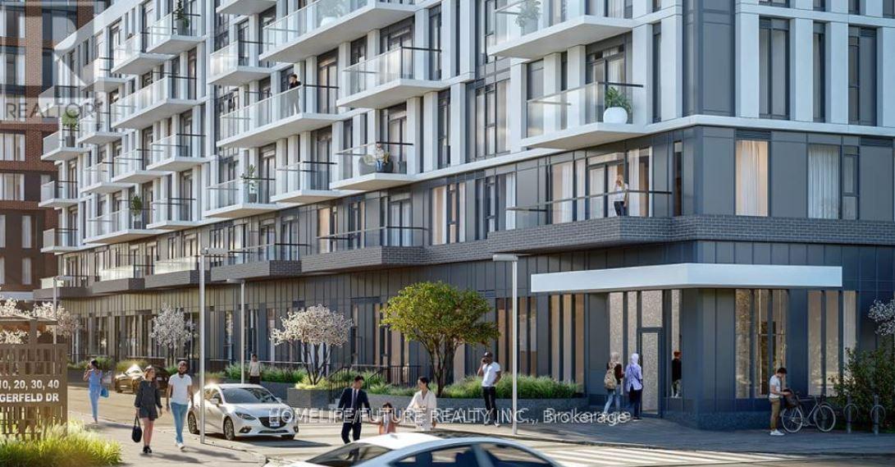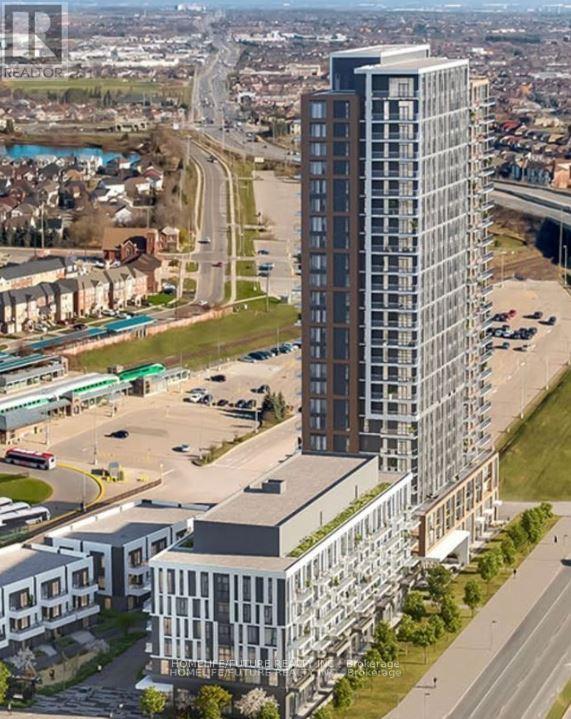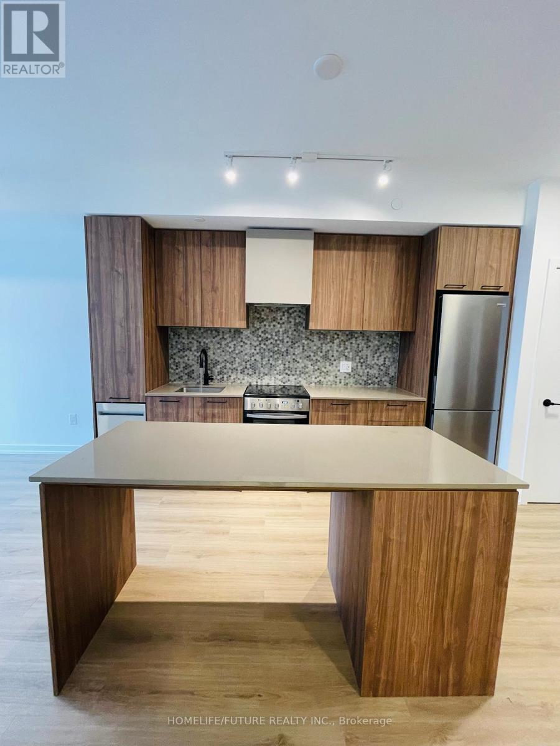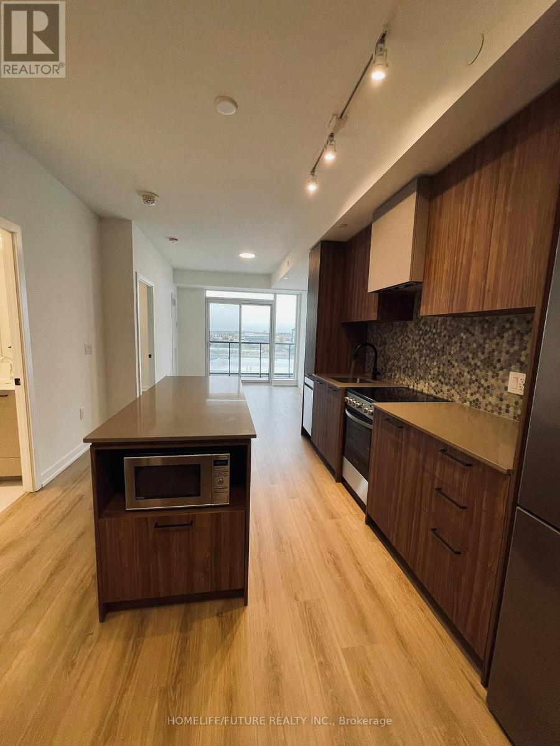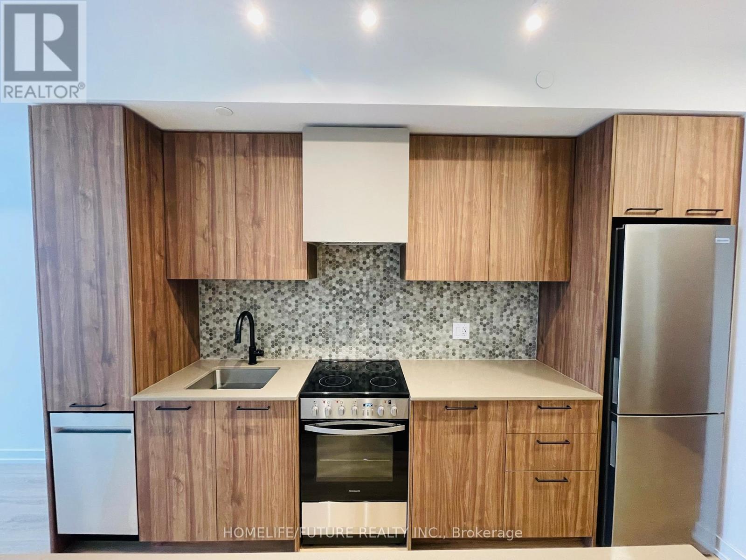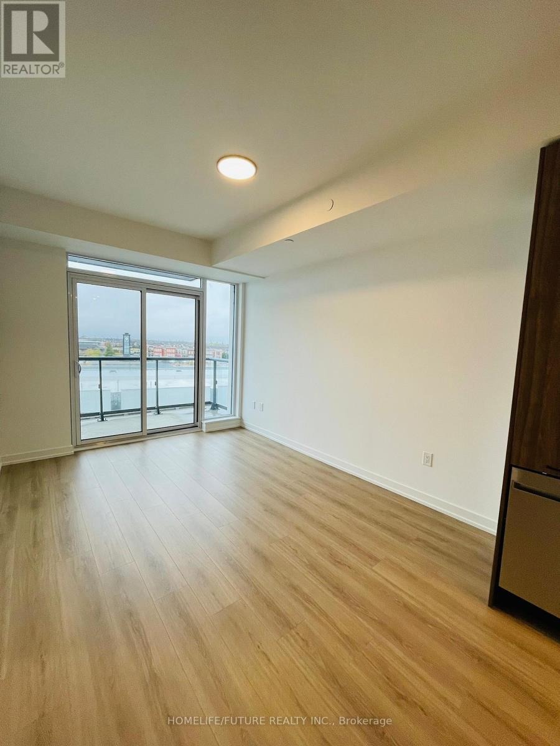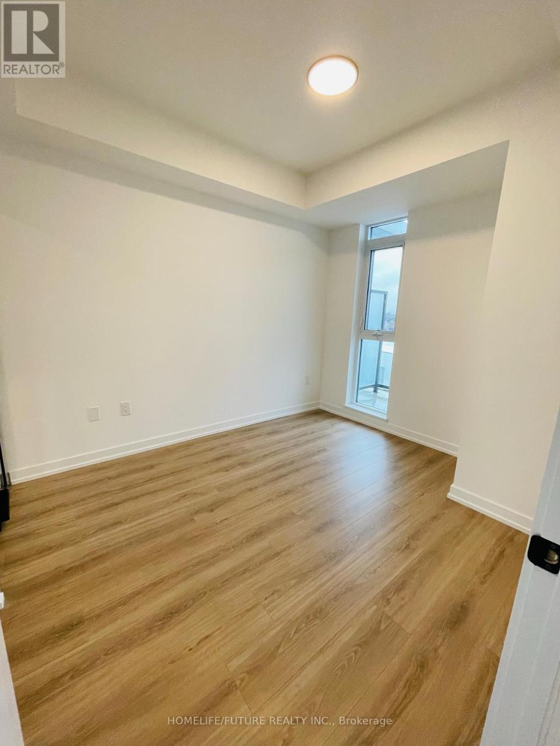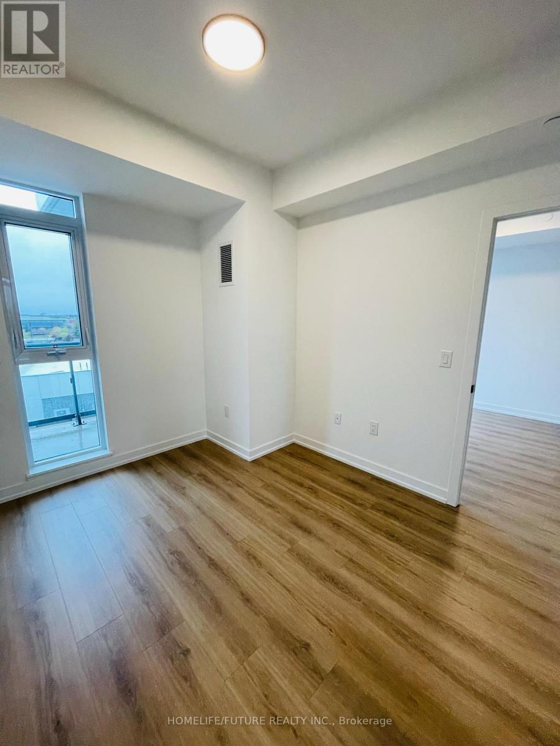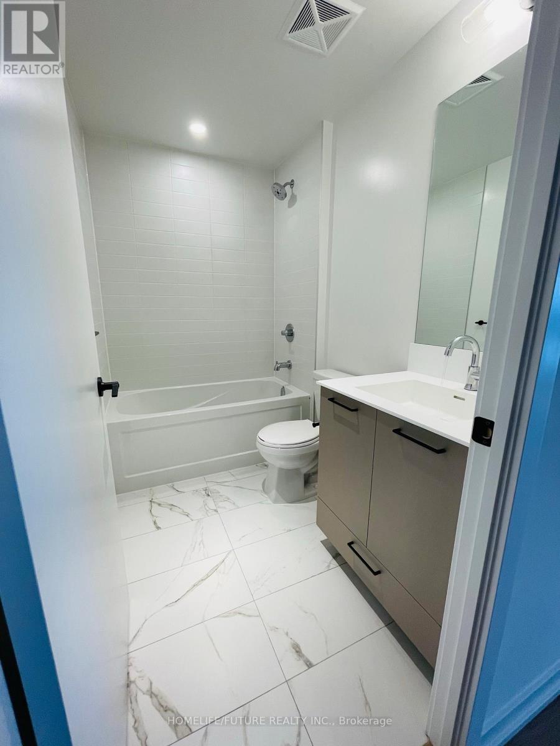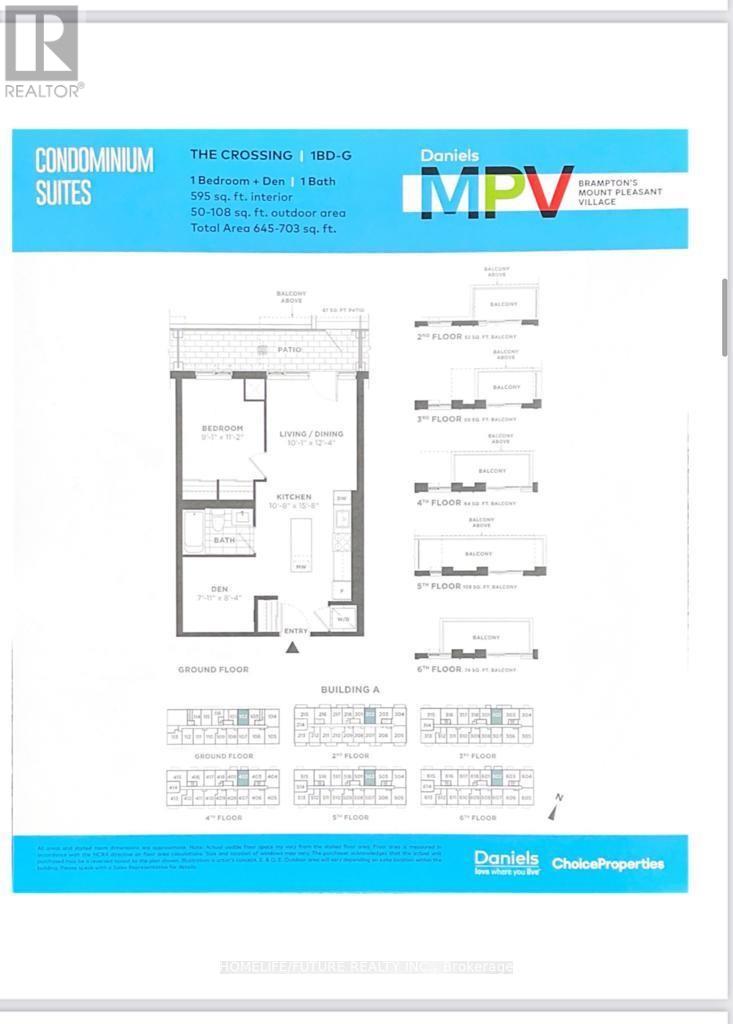502 - 10 Lagerfeld Drive Brampton, Ontario L7A 0H8
2 Bedroom
1 Bathroom
600 - 699 sqft
Central Air Conditioning
Forced Air
$2,300 Monthly
Welcome To 10 Lagerfeld Drive, Brampton! This Bright And Spacious 1-Bedroom Plus Den Condo (703 Sq. Ft. Including Walkout Balcony) Offers Modern Living In A Prime Location. The Unit Includes One Underground Parking Space And A Locker For Extra Storage. Conveniently Situated Near Mount Pleasant Go Station, It's Perfect For Commuters. Ideal For A Small Family, Working Couple, Or Single Professional. Tenant Is Responsible For All Utilities (Hydro And Water Separately Metered). (id:61852)
Property Details
| MLS® Number | W12484052 |
| Property Type | Single Family |
| Community Name | Northwest Brampton |
| CommunityFeatures | Pets Allowed With Restrictions |
| Features | Balcony, Carpet Free |
| ParkingSpaceTotal | 1 |
Building
| BathroomTotal | 1 |
| BedroomsAboveGround | 1 |
| BedroomsBelowGround | 1 |
| BedroomsTotal | 2 |
| Amenities | Storage - Locker |
| BasementType | None |
| CoolingType | Central Air Conditioning |
| ExteriorFinish | Brick |
| FlooringType | Laminate |
| HeatingFuel | Natural Gas |
| HeatingType | Forced Air |
| SizeInterior | 600 - 699 Sqft |
| Type | Apartment |
Parking
| Underground | |
| Garage |
Land
| Acreage | No |
Rooms
| Level | Type | Length | Width | Dimensions |
|---|---|---|---|---|
| Flat | Living Room | 3.08 m | 3.18 m | 3.08 m x 3.18 m |
| Flat | Dining Room | 3.08 m | 3.78 m | 3.08 m x 3.78 m |
| Flat | Kitchen | 3.29 m | 4.82 m | 3.29 m x 4.82 m |
| Flat | Primary Bedroom | 2.77 m | 3.41 m | 2.77 m x 3.41 m |
| Flat | Den | 2.17 m | 3.41 m | 2.17 m x 3.41 m |
| Flat | Laundry Room | Measurements not available |
Interested?
Contact us for more information
Mohan Nadarajah
Broker
Homelife/future Realty Inc.
7 Eastvale Drive Unit 205
Markham, Ontario L3S 4N8
7 Eastvale Drive Unit 205
Markham, Ontario L3S 4N8
