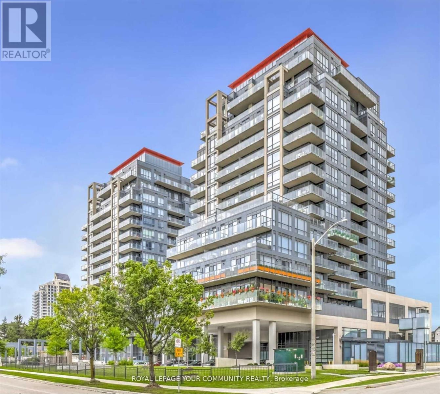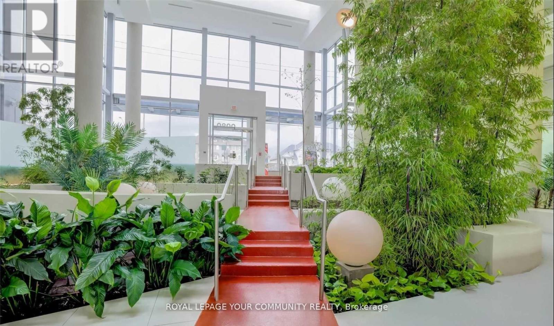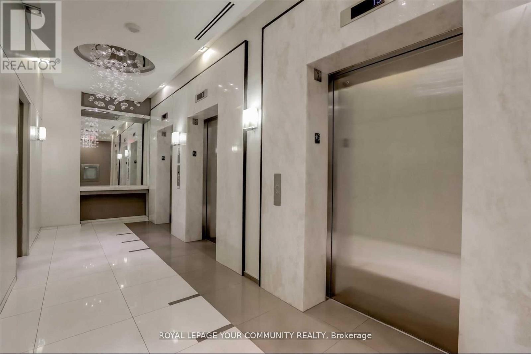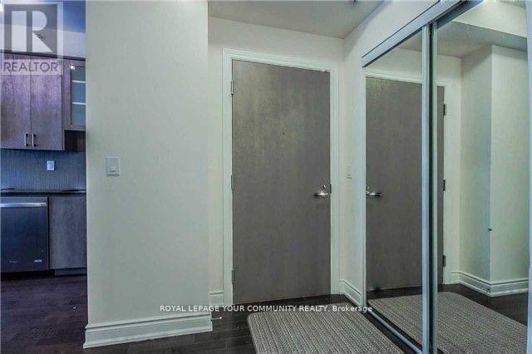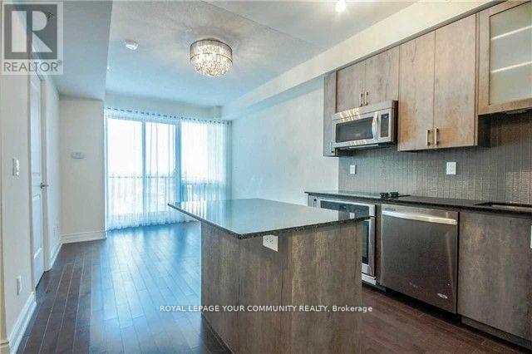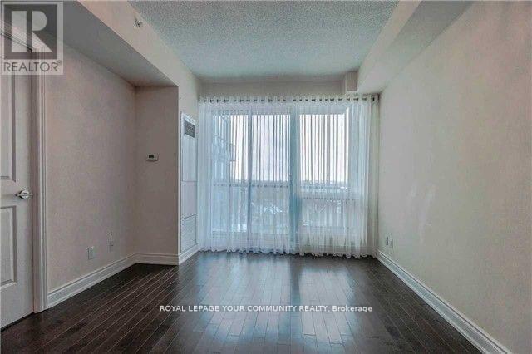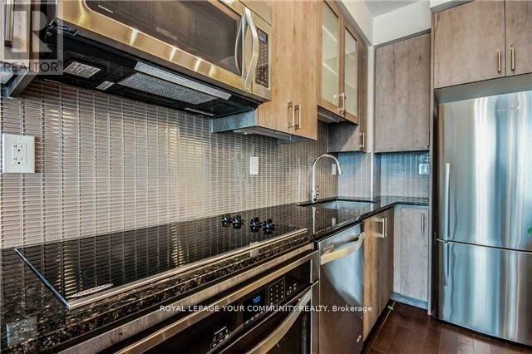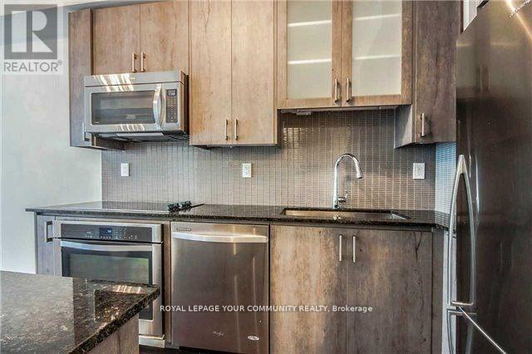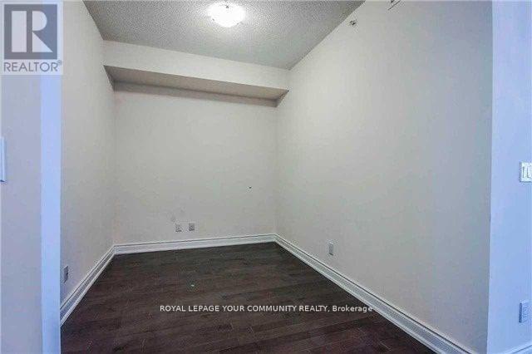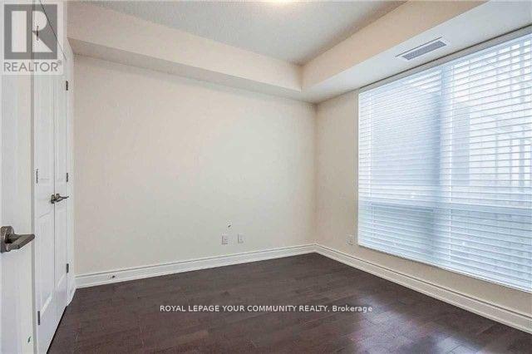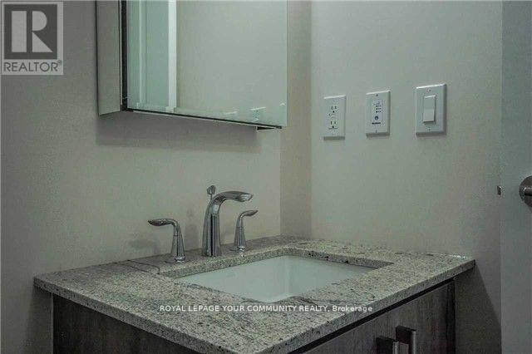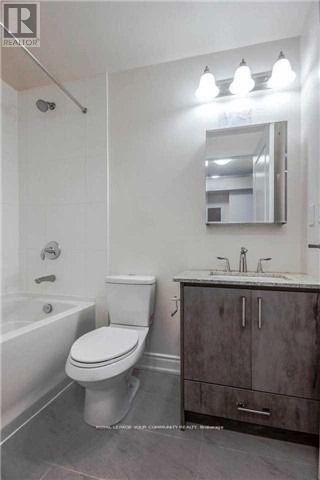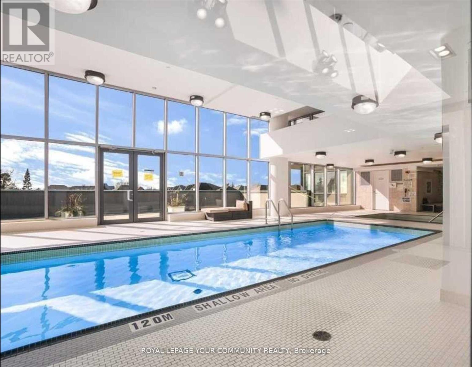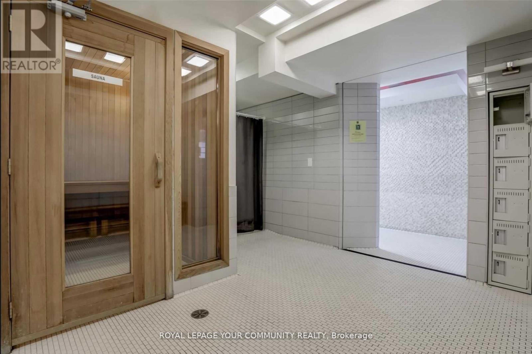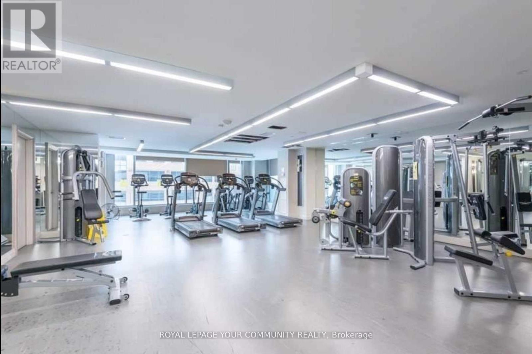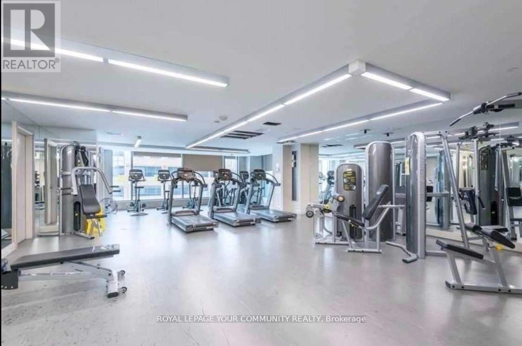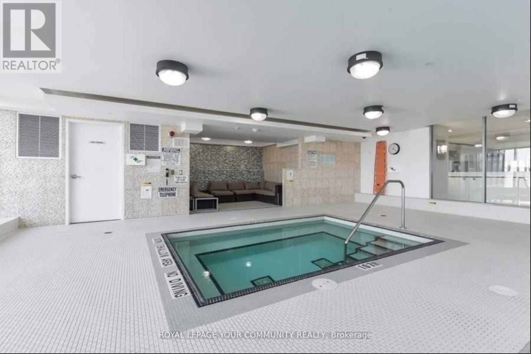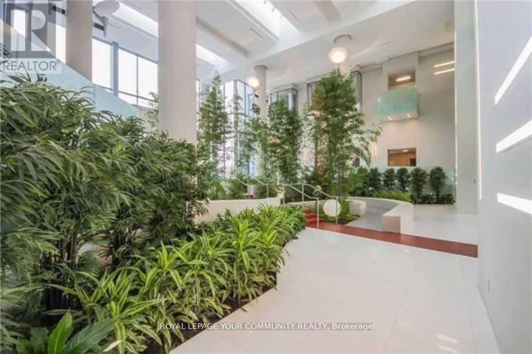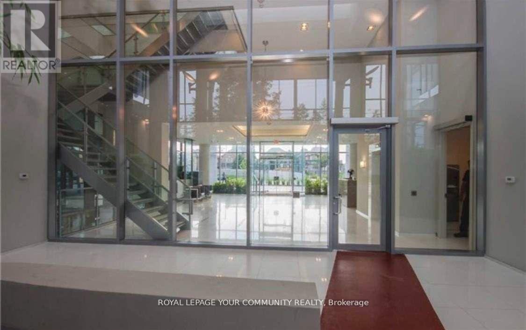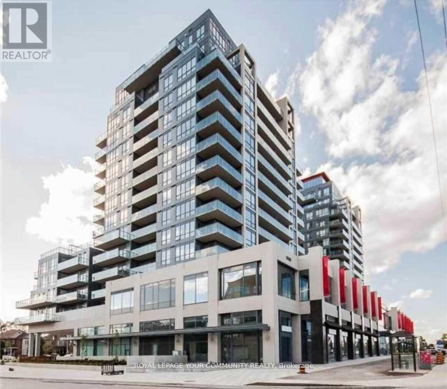501a - 9088 Yonge Street Richmond Hill, Ontario L4C 0Y6
2 Bedroom
1 Bathroom
600 - 699 sqft
Central Air Conditioning
Forced Air
$2,500 Monthly
In The Heart Of Richmond Hill, Immaculate Towers Of Glass Rise Up On Yonge Street South Of 16th Avenue.Grand Genesis Features Exquisite Interior Design,Generously Sized Suite,New 1 Bedroom + Den (626 Sq.Ft. + 128 Sq.Ft. Balcony),9' Ceilings,Large Den Can Be Used As 2nd Bedroom,West Views,Fabulous Amenities,Indoor Swimming Pool With Terrace & Lounge,Fitness Room,Guest Suites,Sauna & Party Room.Walk To Shopping Mall,Schools,Public Transit At Front (id:61852)
Property Details
| MLS® Number | N12509770 |
| Property Type | Single Family |
| Community Name | South Richvale |
| AmenitiesNearBy | Hospital, Public Transit, Schools |
| CommunityFeatures | Pets Allowed With Restrictions |
| Features | Balcony, Carpet Free, Sauna |
| ParkingSpaceTotal | 1 |
| ViewType | View |
Building
| BathroomTotal | 1 |
| BedroomsAboveGround | 1 |
| BedroomsBelowGround | 1 |
| BedroomsTotal | 2 |
| Amenities | Storage - Locker |
| Appliances | Cooktop, Dishwasher, Dryer, Oven, Washer |
| BasementType | None |
| CoolingType | Central Air Conditioning |
| ExteriorFinish | Concrete |
| FlooringType | Hardwood |
| HeatingFuel | Natural Gas |
| HeatingType | Forced Air |
| SizeInterior | 600 - 699 Sqft |
| Type | Apartment |
Parking
| Underground | |
| Garage |
Land
| Acreage | No |
| LandAmenities | Hospital, Public Transit, Schools |
Rooms
| Level | Type | Length | Width | Dimensions |
|---|---|---|---|---|
| Main Level | Living Room | 6.73 m | 3.35 m | 6.73 m x 3.35 m |
| Main Level | Dining Room | 6.73 m | 3.35 m | 6.73 m x 3.35 m |
| Main Level | Kitchen | 3.36 m | 3.35 m | 3.36 m x 3.35 m |
| Main Level | Primary Bedroom | 3.05 m | 3.15 m | 3.05 m x 3.15 m |
| Main Level | Den | 2.43 m | 3.05 m | 2.43 m x 3.05 m |
Interested?
Contact us for more information
Svetlana Chkarboul
Salesperson
Royal LePage Your Community Realty
8854 Yonge Street
Richmond Hill, Ontario L4C 0T4
8854 Yonge Street
Richmond Hill, Ontario L4C 0T4
