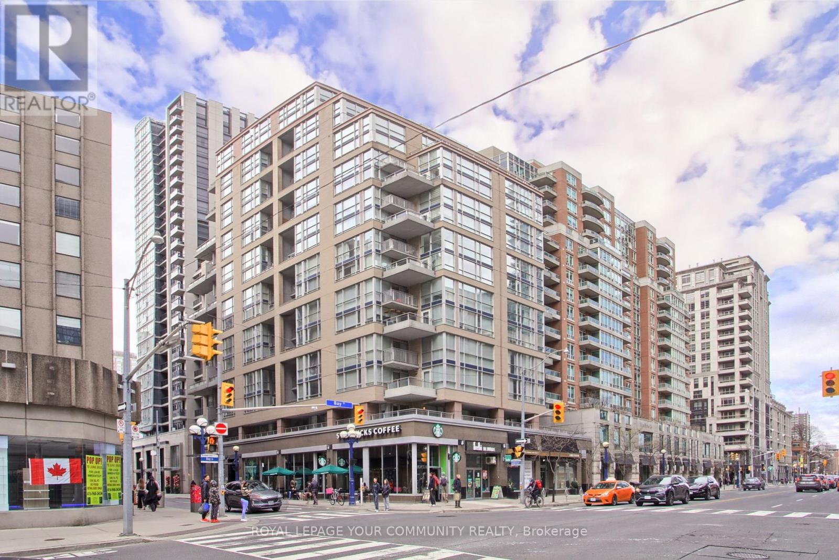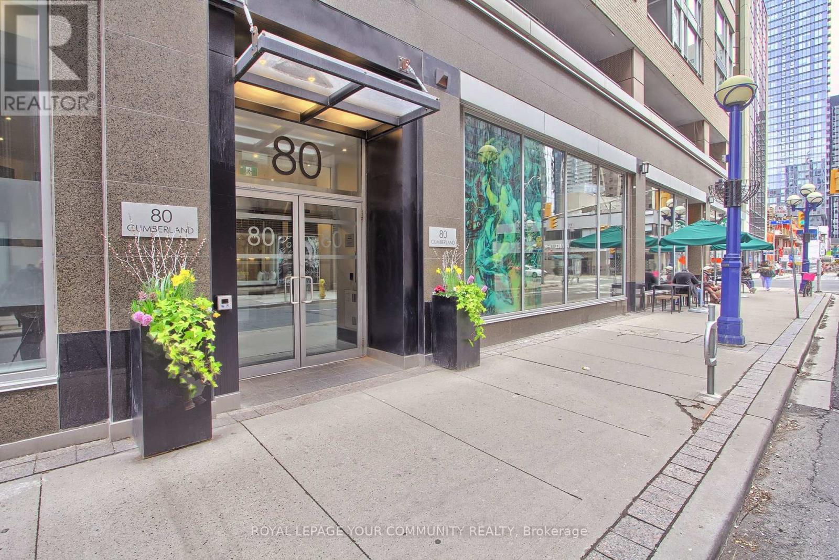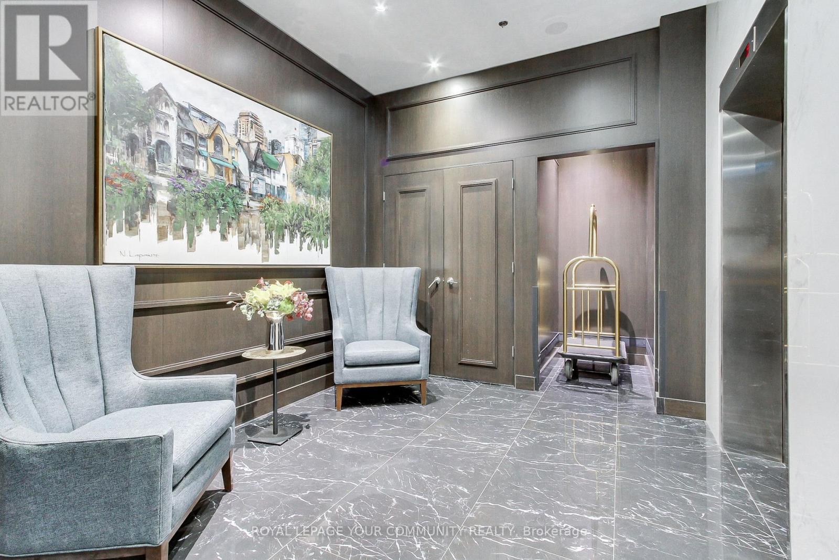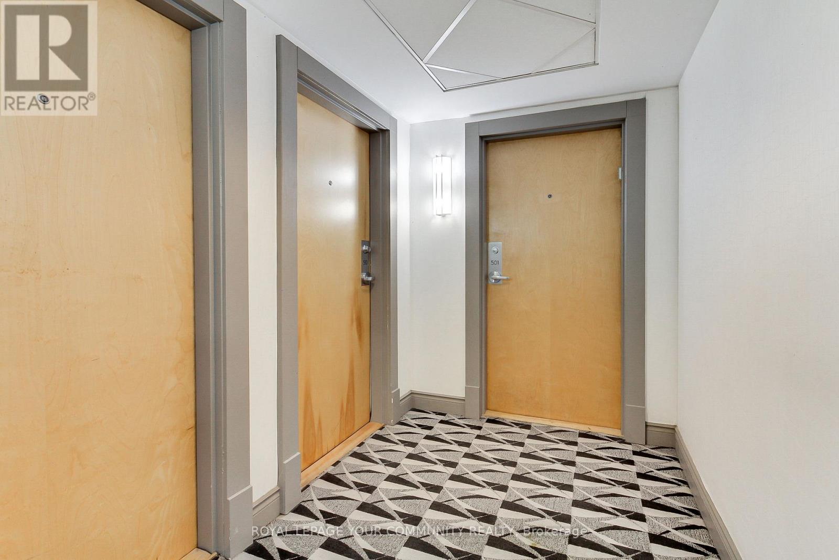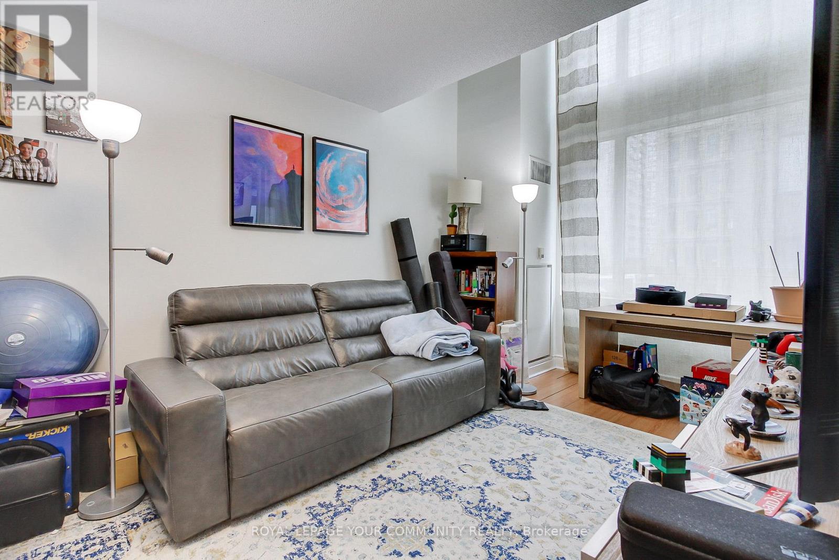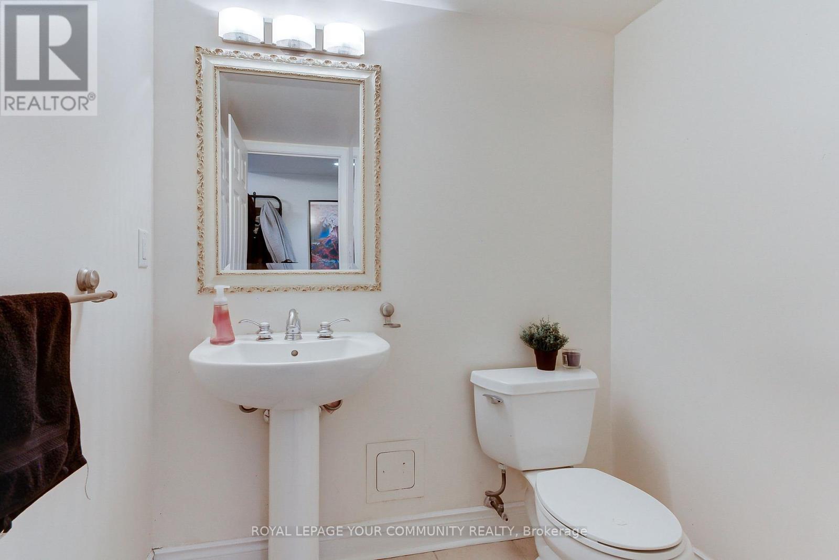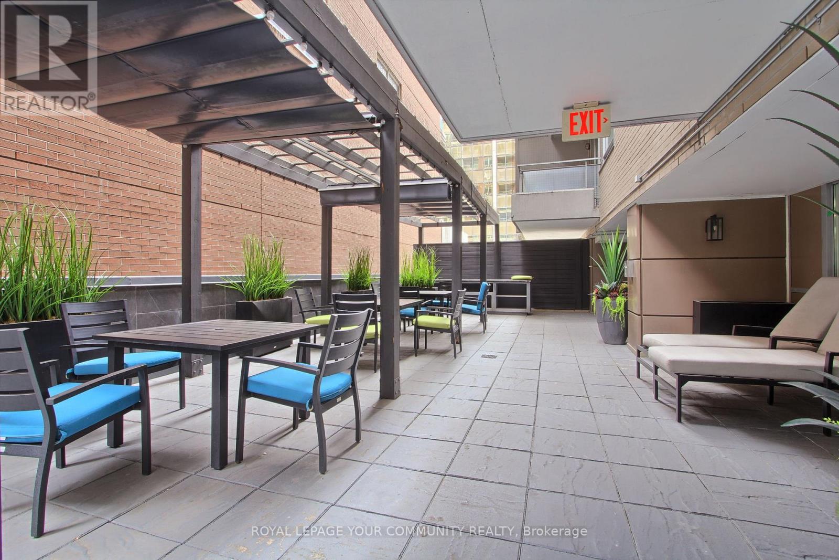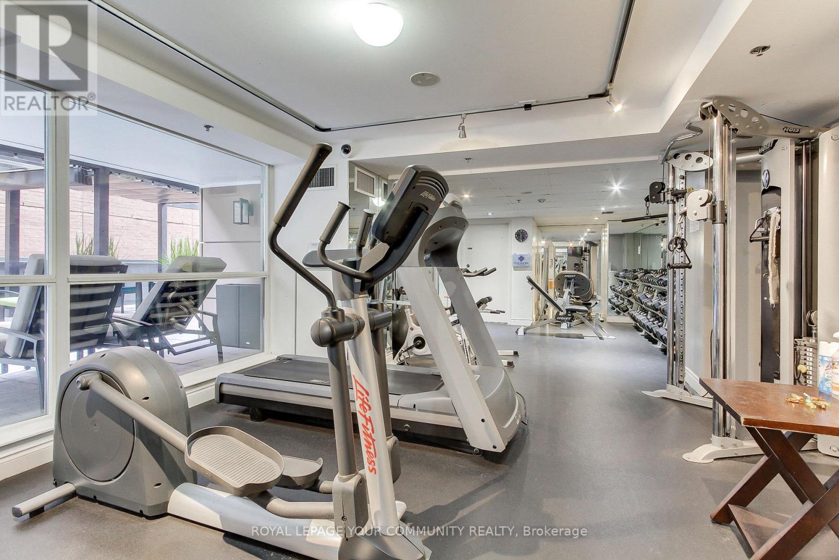501 - 80 Cumberland Street Toronto, Ontario M5R 3V1
$1,298,000Maintenance, Insurance
$1,450.56 Monthly
Maintenance, Insurance
$1,450.56 MonthlyA truly rare opportunity in the prestigious heart of Yorkville discovers this exceptional two-storey, south-facing loft that perfectly blends the privacy and comfort of a house with the dynamic convenience of downtown living. Offering approximately 1,100 square feet of thoughtfully designed living space, this unique residence features soaring 17-foot ceilings that create an open and airy ambiance. Enjoy spectacular south-facing views over Cumberland and Bay Streets from not one, but two private balconies, perfect for morning coffee or evening relaxation. Flooded with natural light, the unit offers a warm, inviting atmosphere that's both cozy and sophisticated. Ideally located just steps from Bay Subway Station, you're within easy walking distance to some of Toronto's finest upscale restaurants, world-class shopping, cultural attractions, and vibrant nightlife. This home includes a coveted parking spot and a 50 Sq/ft exclusive locker area, a true luxury in Yorkville adding even more value to this remarkable offering. (id:61852)
Property Details
| MLS® Number | C12123475 |
| Property Type | Single Family |
| Neigbourhood | University—Rosedale |
| Community Name | Annex |
| CommunityFeatures | Pet Restrictions |
| Features | Balcony, In Suite Laundry |
| ParkingSpaceTotal | 1 |
Building
| BathroomTotal | 3 |
| BedroomsAboveGround | 2 |
| BedroomsTotal | 2 |
| Amenities | Storage - Locker |
| Appliances | Dishwasher, Dryer, Microwave, Oven, Washer, Window Coverings, Refrigerator |
| CoolingType | Central Air Conditioning, Air Exchanger |
| ExteriorFinish | Brick |
| FlooringType | Hardwood |
| HalfBathTotal | 1 |
| HeatingFuel | Natural Gas |
| HeatingType | Forced Air |
| StoriesTotal | 2 |
| SizeInterior | 1000 - 1199 Sqft |
| Type | Apartment |
Parking
| Underground | |
| Garage |
Land
| Acreage | No |
Rooms
| Level | Type | Length | Width | Dimensions |
|---|---|---|---|---|
| Second Level | Primary Bedroom | 3.41 m | 3.14 m | 3.41 m x 3.14 m |
| Second Level | Bedroom 2 | 3.59 m | 2.97 m | 3.59 m x 2.97 m |
| Main Level | Living Room | 5.3 m | 4.01 m | 5.3 m x 4.01 m |
| Main Level | Dining Room | 3.26 m | 2.4 m | 3.26 m x 2.4 m |
| Main Level | Kitchen | 3.69 m | 2.8 m | 3.69 m x 2.8 m |
https://www.realtor.ca/real-estate/28258509/501-80-cumberland-street-toronto-annex-annex
Interested?
Contact us for more information
Roger V. Krikorian
Salesperson
8854 Yonge Street
Richmond Hill, Ontario L4C 0T4
