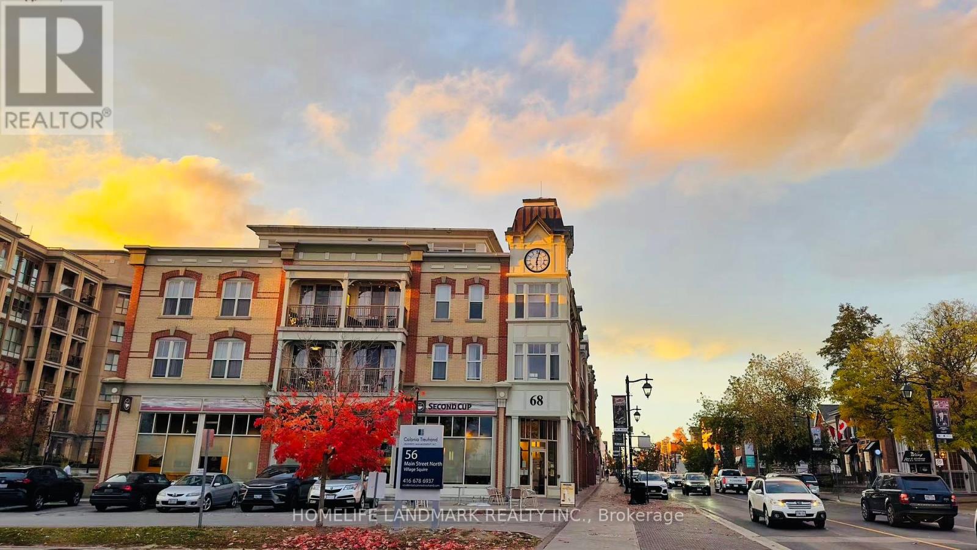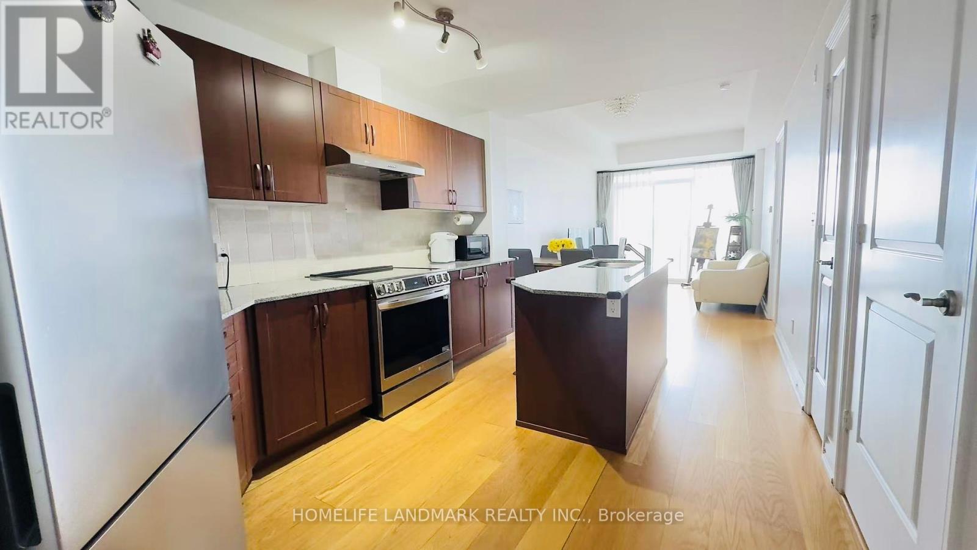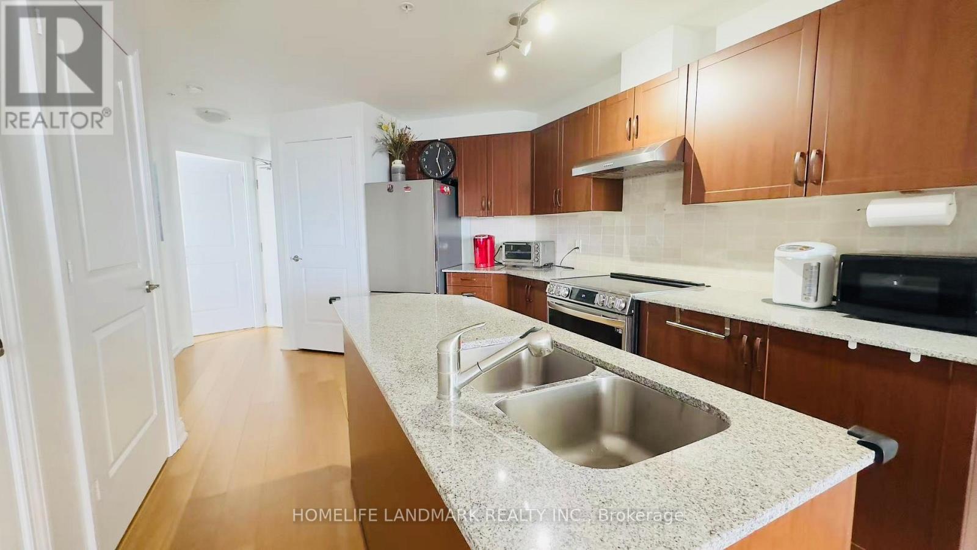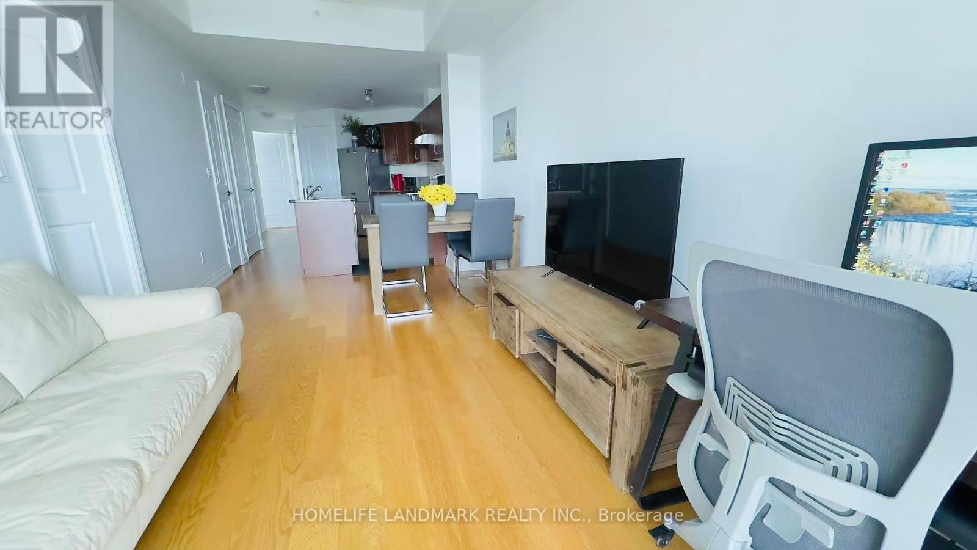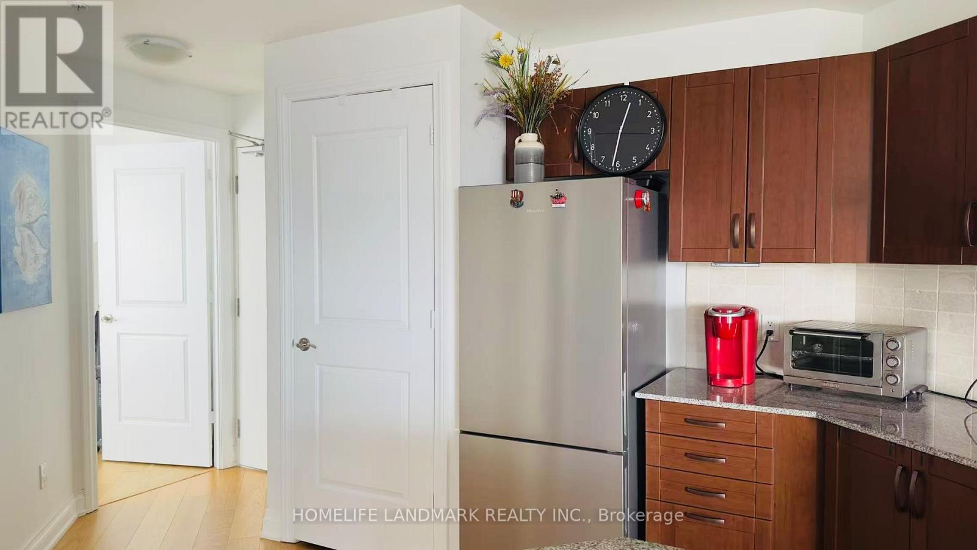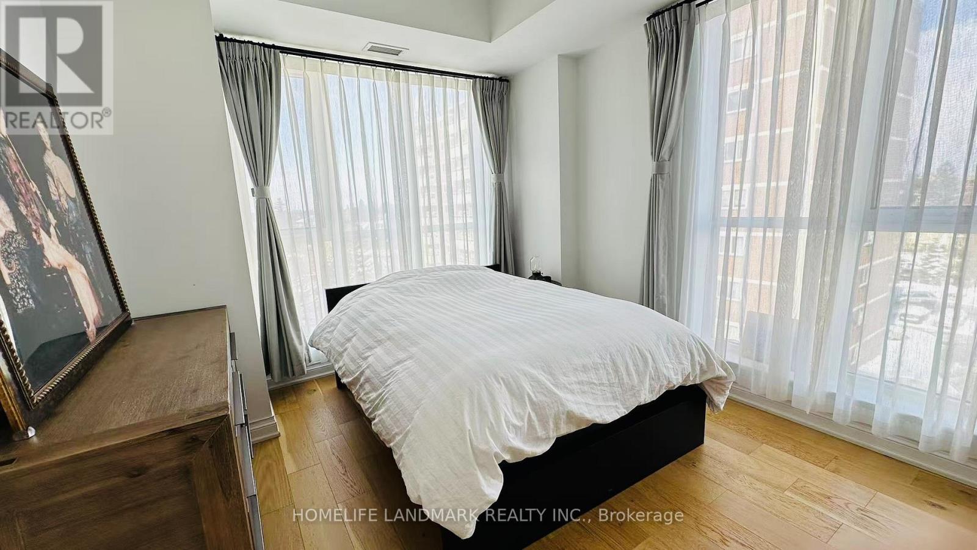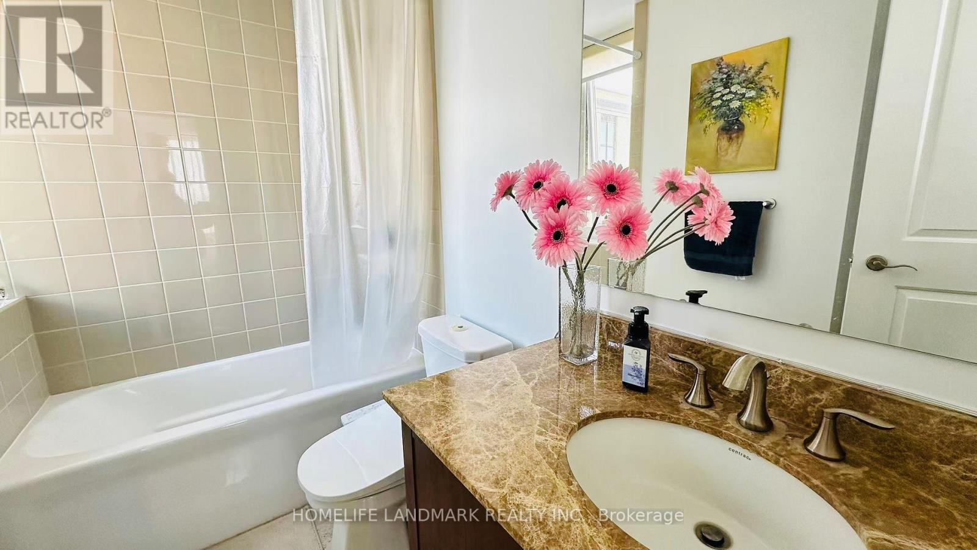501 - 68 Main Street N Markham, Ontario L3P 0N5
$698,000Maintenance, Common Area Maintenance, Insurance, Parking, Water
$686.35 Monthly
Maintenance, Common Area Maintenance, Insurance, Parking, Water
$686.35 MonthlyA Sunny, 2 Bed 2 Bath Corner Unit In A Friendly Boutique Building In The Heart Of Markham Village. 9 Foot Ceilings, South West Windows W Walk-Out Balcony. Upgraded Kitchen W/Stainless Appliances, Granite Counters & Undermount Sink, Stunning Master W/Walk-In Closet. Wood Flooring Throughout The Entire Unit. Each Bedroom W/Private Bathroom. Walk-In Shower + Tub. 1 Parking Included. Relax By The Rooftop Deck With Bbqs, Gym, Roof Top Garden, Concierge, Guest Suites, Lounge, Visitor Parking. (id:61852)
Property Details
| MLS® Number | N12120656 |
| Property Type | Single Family |
| Neigbourhood | Markham Village |
| Community Name | Old Markham Village |
| AmenitiesNearBy | Hospital, Park, Public Transit, Schools |
| CommunityFeatures | Pet Restrictions, Community Centre |
| Features | Balcony |
| ParkingSpaceTotal | 1 |
Building
| BathroomTotal | 2 |
| BedroomsAboveGround | 2 |
| BedroomsTotal | 2 |
| Appliances | Dryer, Microwave, Stove, Washer, Window Coverings, Refrigerator |
| CoolingType | Central Air Conditioning |
| ExteriorFinish | Brick, Concrete |
| FlooringType | Hardwood, Carpeted, Concrete |
| HeatingFuel | Natural Gas |
| HeatingType | Forced Air |
| SizeInterior | 800 - 899 Sqft |
| Type | Apartment |
Parking
| Underground | |
| Garage |
Land
| Acreage | No |
| LandAmenities | Hospital, Park, Public Transit, Schools |
Rooms
| Level | Type | Length | Width | Dimensions |
|---|---|---|---|---|
| Ground Level | Foyer | 3.08 m | 1.79 m | 3.08 m x 1.79 m |
| Ground Level | Kitchen | 3.91 m | 3.08 m | 3.91 m x 3.08 m |
| Ground Level | Living Room | 4.91 m | 3.03 m | 4.91 m x 3.03 m |
| Ground Level | Dining Room | 4.98 m | 3.03 m | 4.98 m x 3.03 m |
| Ground Level | Primary Bedroom | 4.09 m | 3.17 m | 4.09 m x 3.17 m |
| Ground Level | Bedroom 2 | 2.99 m | 2.67 m | 2.99 m x 2.67 m |
| Ground Level | Other | 1.56 m | 3.45 m | 1.56 m x 3.45 m |
Interested?
Contact us for more information
Shelley Li
Broker
7240 Woodbine Ave Unit 103
Markham, Ontario L3R 1A4
