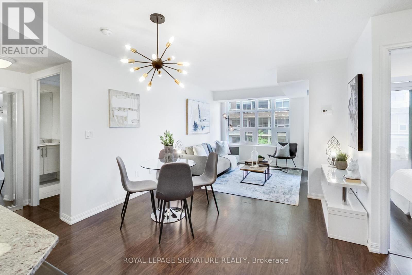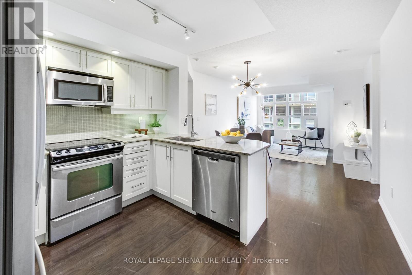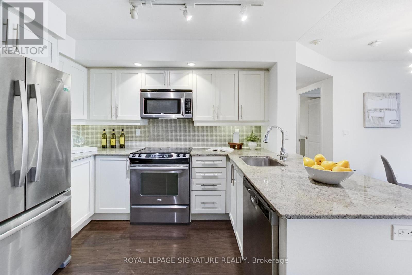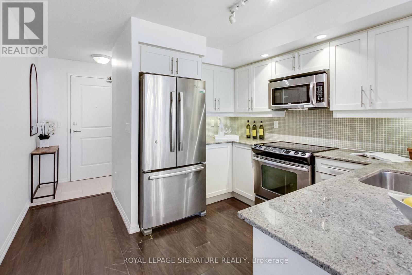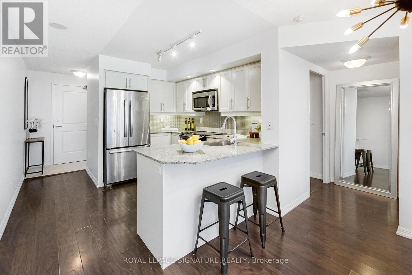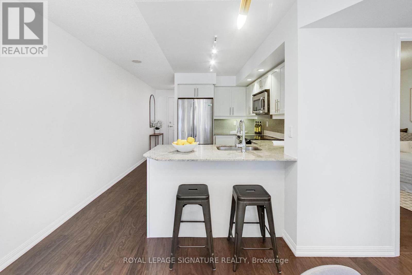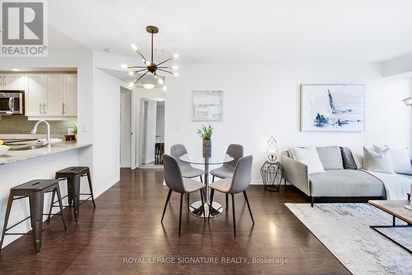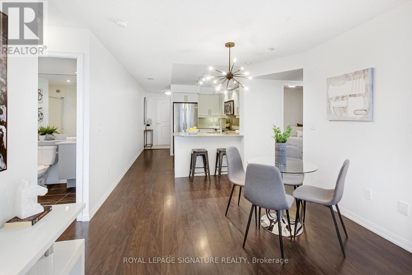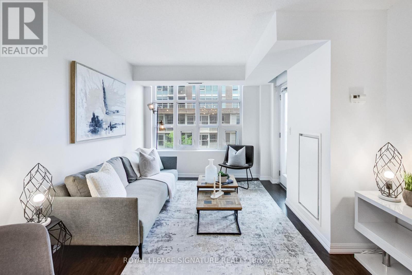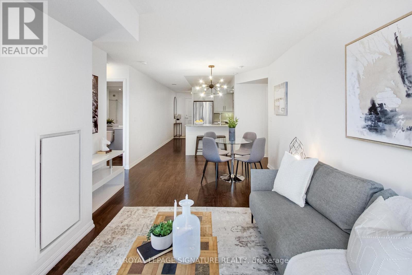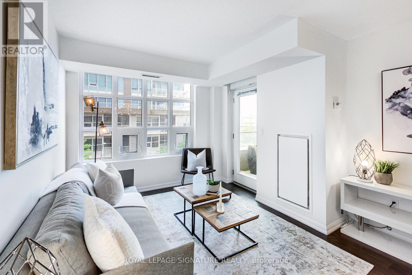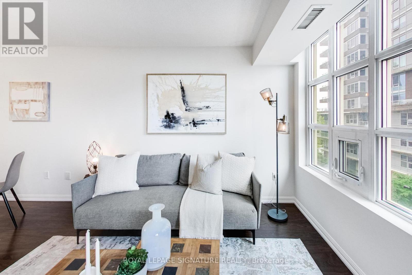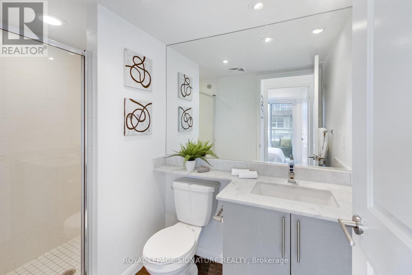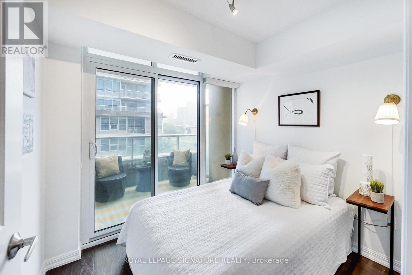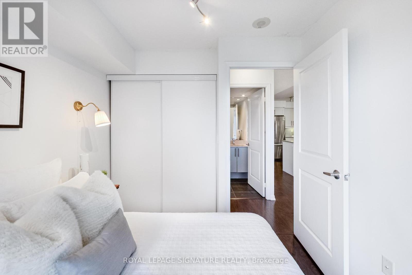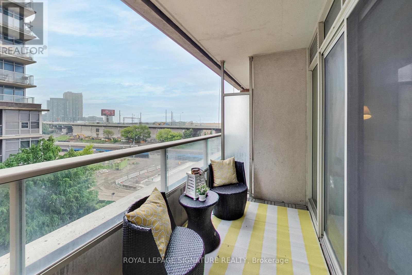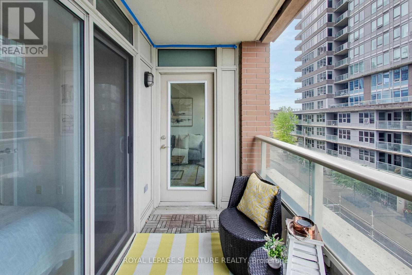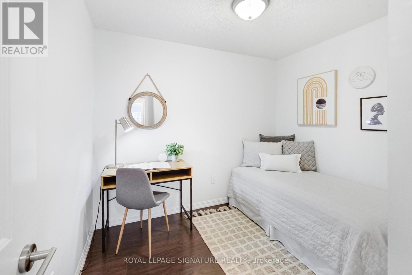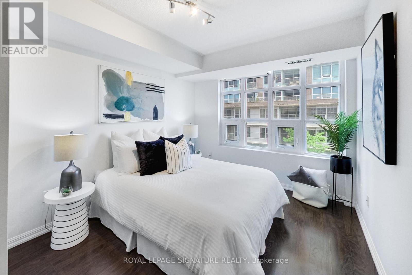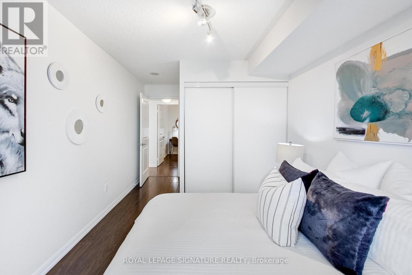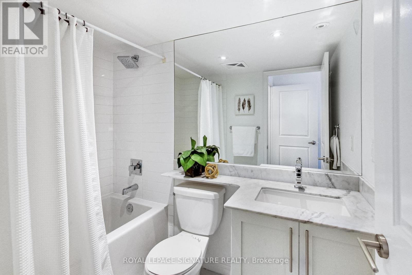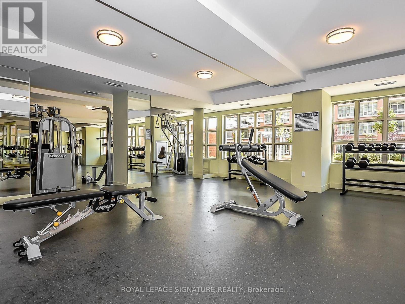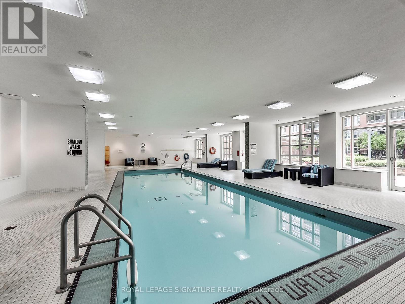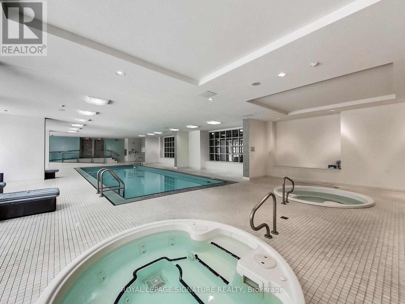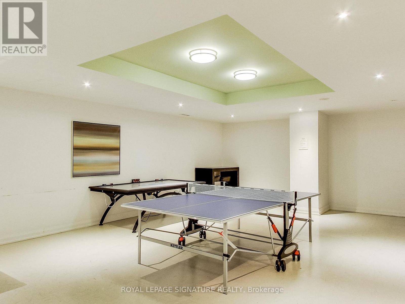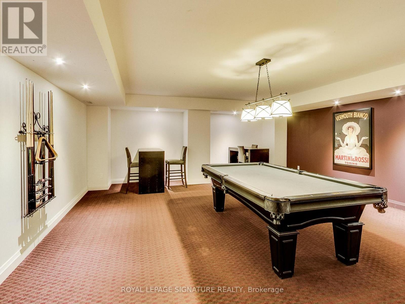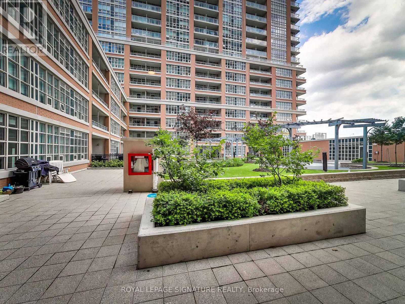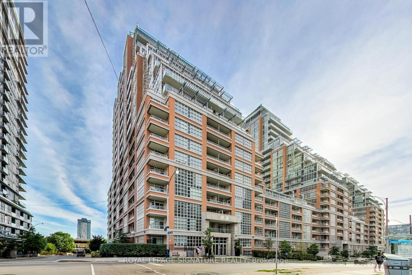501 - 65 East Liberty Street Toronto, Ontario M6K 3R2
$799,000Maintenance, Heat, Water, Common Area Maintenance, Insurance, Parking
$766.84 Monthly
Maintenance, Heat, Water, Common Area Maintenance, Insurance, Parking
$766.84 MonthlyLive Like Royalty But With Better WiFi. Step into suite 501 at 65 East Liberty, a spacious 2-bedroom + den condo where luxury meets functionality (and the den is more than just a coat closet in disguise, it has a door). With over 900sqft of stylishly upgraded interior living space, this suite is bright, bold, and utterly breathtaking.The open-concept kitchen is worthy of a cooking show, complete with stainless steel appliances, granite counters, and a breakfast bar where you can sip coffee and judge your neighbours dog-walking outfits. The living/dining space is drenched in natural light and leads to a private balcony. Both bedrooms are generously sized, and the primary comes with a proper ensuite because sharing is overrated. The versatile den has a door, making it perfect for a home office, nursery, or an actual third bedroom (no, really!). Building perks include concierge, indoor pool, guest suites, a gym that doesn't smell like broken New Years resolutions, party room, and communal terrace. Oh, and did we mention parking and a locker are included? Right in the heart of Liberty Village, steps to restos, shops, cafés, and transit, you'll wonder why you didn't move here sooner. (id:61852)
Property Details
| MLS® Number | C12216019 |
| Property Type | Single Family |
| Community Name | Niagara |
| CommunityFeatures | Pet Restrictions |
| Features | Balcony, Carpet Free |
| ParkingSpaceTotal | 1 |
| PoolType | Indoor Pool |
Building
| BathroomTotal | 2 |
| BedroomsAboveGround | 2 |
| BedroomsBelowGround | 1 |
| BedroomsTotal | 3 |
| Amenities | Security/concierge, Exercise Centre, Visitor Parking, Storage - Locker |
| Appliances | Dishwasher, Dryer, Microwave, Stove, Washer, Refrigerator |
| CoolingType | Central Air Conditioning |
| ExteriorFinish | Brick, Concrete |
| FlooringType | Laminate |
| HeatingFuel | Natural Gas |
| HeatingType | Forced Air |
| SizeInterior | 900 - 999 Sqft |
| Type | Apartment |
Parking
| Underground | |
| Garage |
Land
| Acreage | No |
Rooms
| Level | Type | Length | Width | Dimensions |
|---|---|---|---|---|
| Main Level | Living Room | 6.3 m | 3.3 m | 6.3 m x 3.3 m |
| Main Level | Dining Room | 6.3 m | 3.3 m | 6.3 m x 3.3 m |
| Main Level | Kitchen | 3 m | 2.1 m | 3 m x 2.1 m |
| Main Level | Primary Bedroom | 3.2 m | 2.9 m | 3.2 m x 2.9 m |
| Main Level | Bedroom | 2.6 m | 2.5 m | 2.6 m x 2.5 m |
| Main Level | Den | 2.4 m | 2.2 m | 2.4 m x 2.2 m |
https://www.realtor.ca/real-estate/28458791/501-65-east-liberty-street-toronto-niagara-niagara
Interested?
Contact us for more information
Michael Camber
Salesperson
495 Wellington St W #100
Toronto, Ontario M5V 1G1
Sara Camber
Salesperson
495 Wellington St W #100
Toronto, Ontario M5V 1G1
