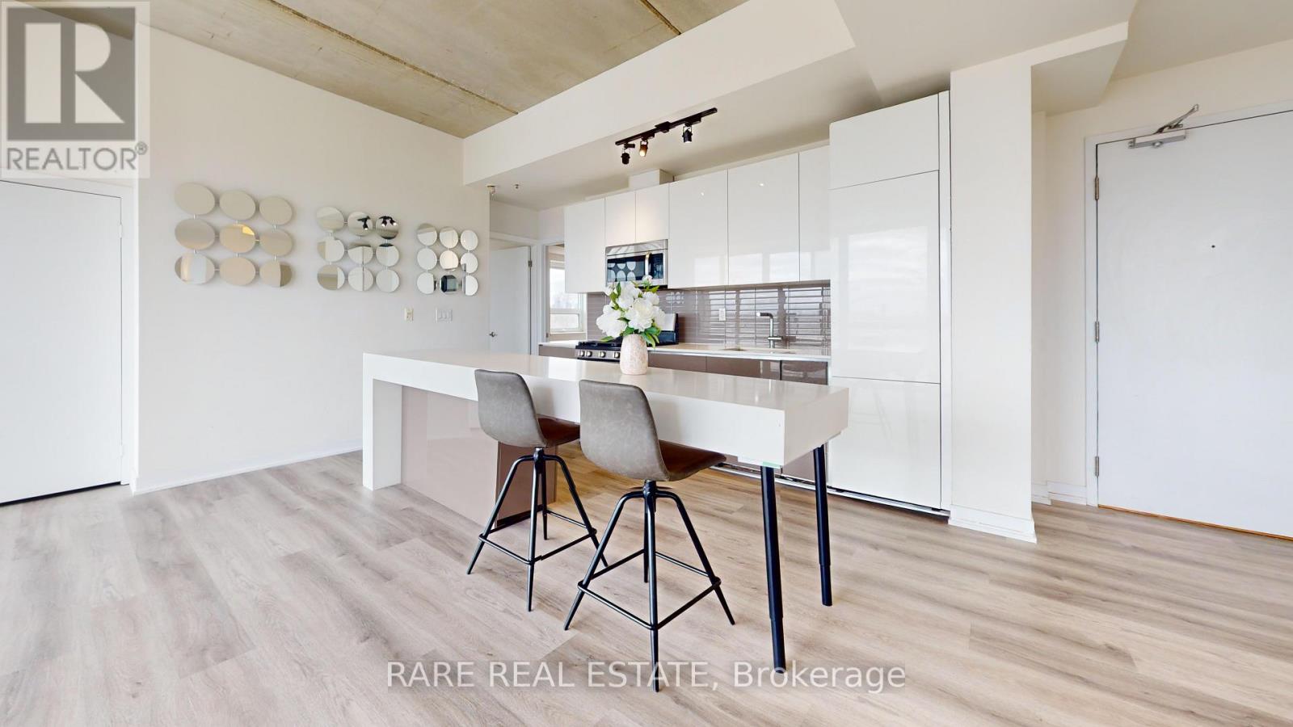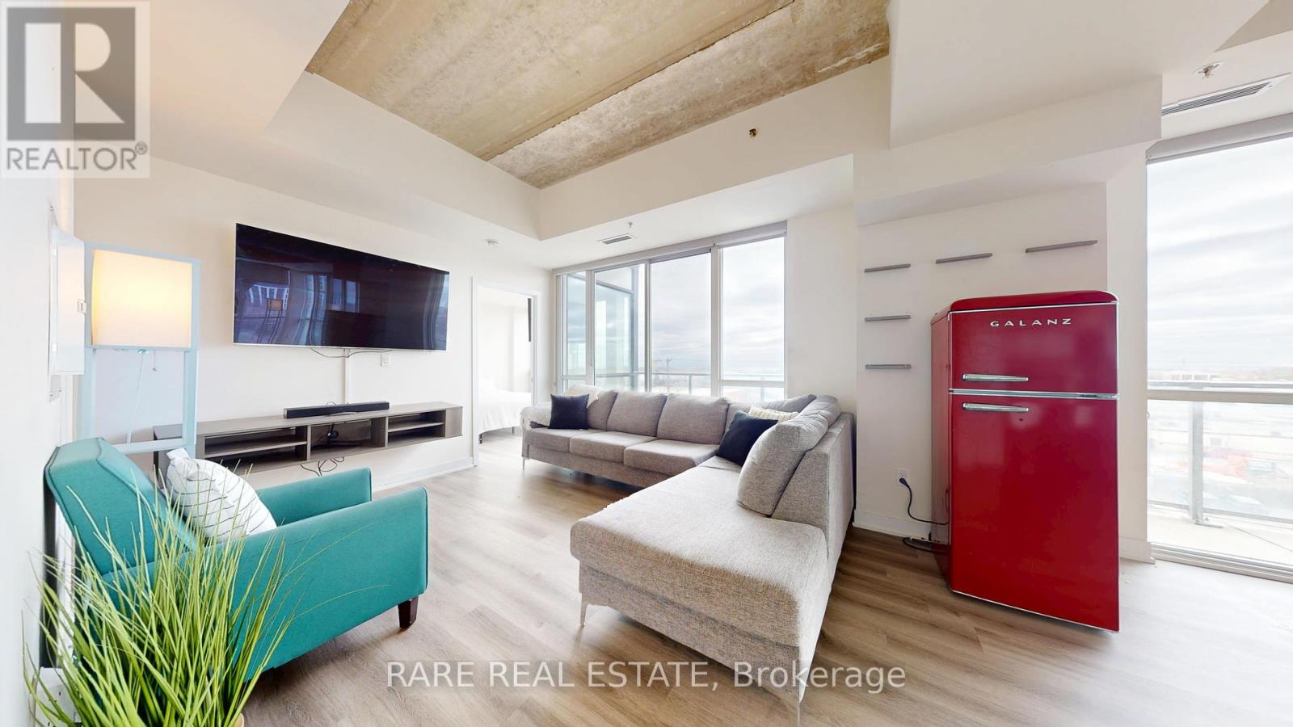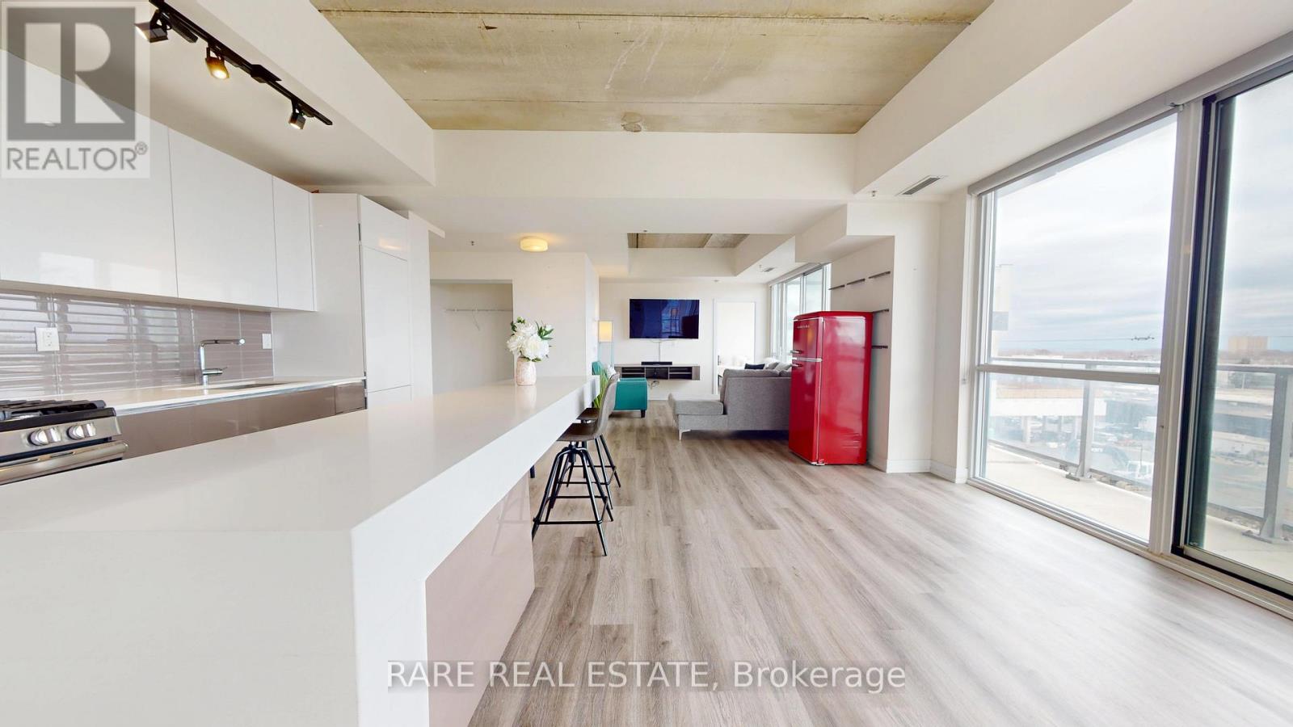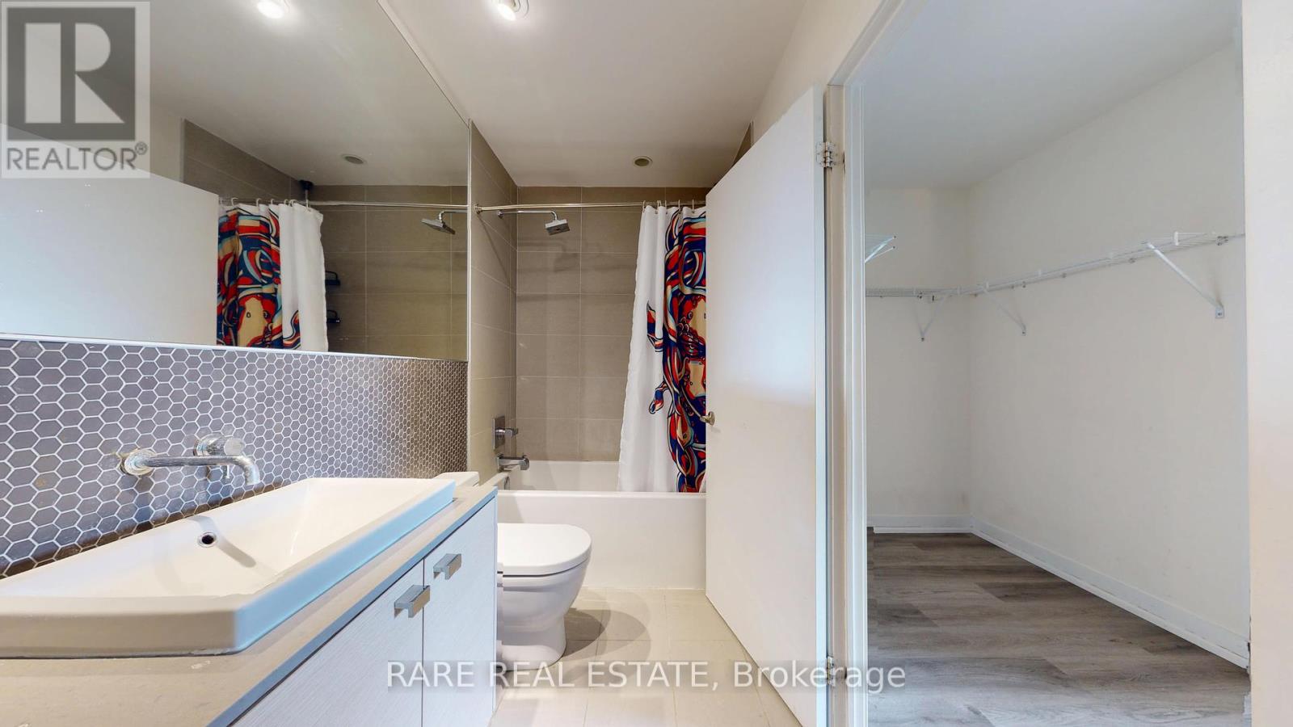501 - 51 Lady Bank Road Toronto, Ontario M8Z 0C9
$714,900Maintenance, Common Area Maintenance, Insurance, Water, Parking
$1,162.88 Monthly
Maintenance, Common Area Maintenance, Insurance, Water, Parking
$1,162.88 MonthlyWelcome to boutique living at its finest at 51 Lady Bank Road, Unit 501- a rare 3-bed, 3-bath residence in an exclusive 18-unit building in South Etobicoke. Originally two pre-construction units thoughtfully combined by the original owner, this is the largest suite in the building, offering an expansive open-concept layout perfect for both everyday living and entertaining. Enjoy a chef-inspired kitchen with a gas stove, oversized island, and exceptional storage. Two bedrooms feature walk-in closets and private ensuites, while the spacious balcony with gas hookup extends your living space outdoors. Includes parking (stacker system) and two lockers for added convenience. Steps to parks, transit, and the vibrant lakeshore community. (id:61852)
Property Details
| MLS® Number | W12113442 |
| Property Type | Single Family |
| Neigbourhood | Stonegate-Queensway |
| Community Name | Stonegate-Queensway |
| AmenitiesNearBy | Park, Place Of Worship, Public Transit |
| CommunityFeatures | Pet Restrictions, School Bus |
| Features | Elevator |
| ParkingSpaceTotal | 1 |
Building
| BathroomTotal | 3 |
| BedroomsAboveGround | 3 |
| BedroomsTotal | 3 |
| Amenities | Storage - Locker |
| Appliances | Dryer, Microwave, Oven, Stove, Washer, Window Coverings, Refrigerator |
| CoolingType | Central Air Conditioning |
| ExteriorFinish | Aluminum Siding, Brick |
| FlooringType | Hardwood |
| HalfBathTotal | 1 |
| HeatingFuel | Natural Gas |
| HeatingType | Forced Air |
| SizeInterior | 1200 - 1399 Sqft |
| Type | Apartment |
Parking
| Garage |
Land
| Acreage | No |
| LandAmenities | Park, Place Of Worship, Public Transit |
Rooms
| Level | Type | Length | Width | Dimensions |
|---|---|---|---|---|
| Main Level | Living Room | 3.44 m | 2.47 m | 3.44 m x 2.47 m |
| Main Level | Dining Room | 2.89 m | 5.82 m | 2.89 m x 5.82 m |
| Main Level | Kitchen | 2.71 m | 4.39 m | 2.71 m x 4.39 m |
| Main Level | Primary Bedroom | 3.05 m | 3.01 m | 3.05 m x 3.01 m |
| Main Level | Bedroom 2 | 3.47 m | 3.35 m | 3.47 m x 3.35 m |
| Main Level | Bedroom 3 | 3.44 m | 2.25 m | 3.44 m x 2.25 m |
| Main Level | Laundry Room | 3.5 m | 2.2 m | 3.5 m x 2.2 m |
Interested?
Contact us for more information
Brett William Starke
Salesperson
613 King St West
Toronto, Ontario M5V 1M5




























