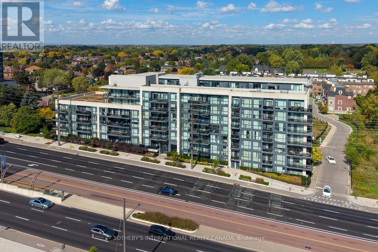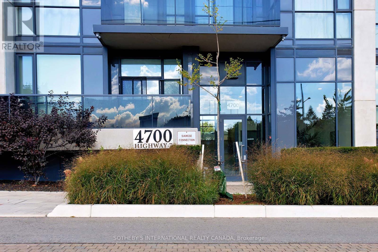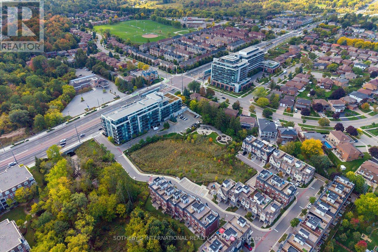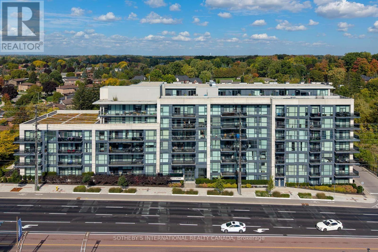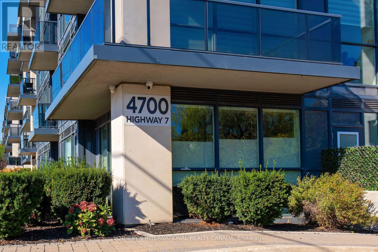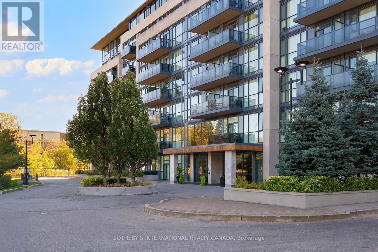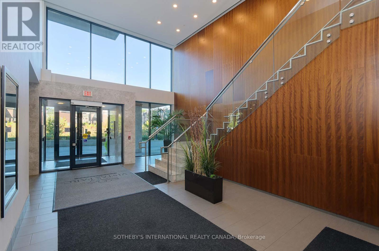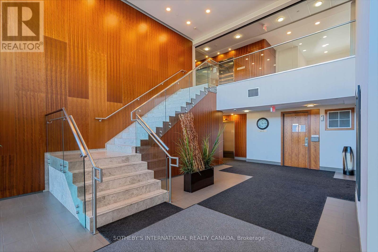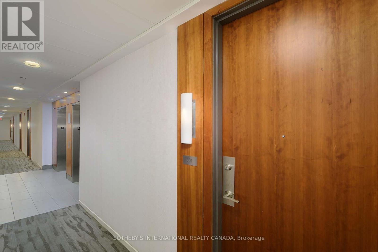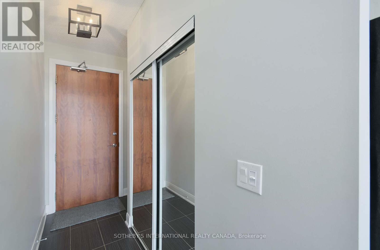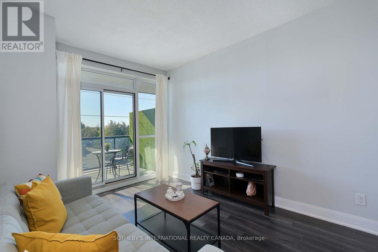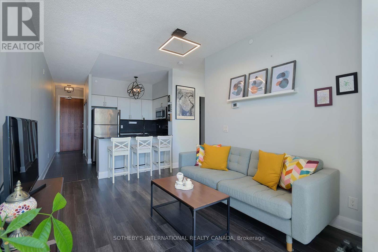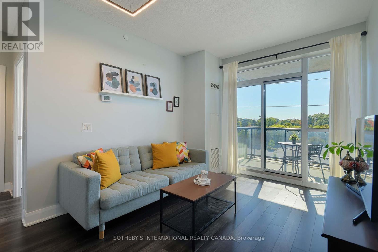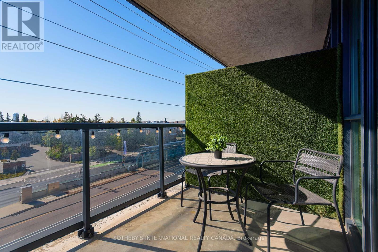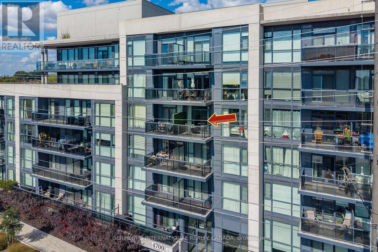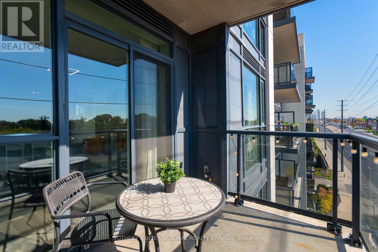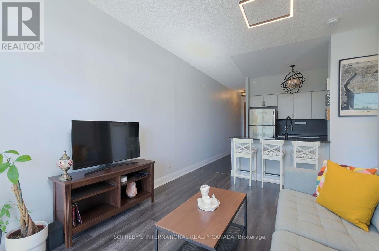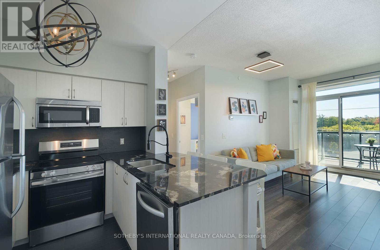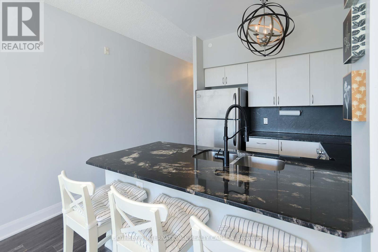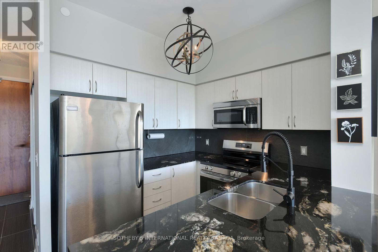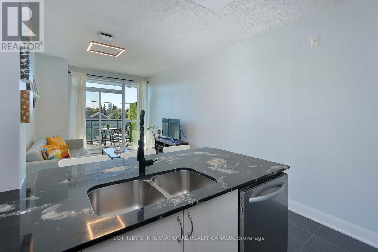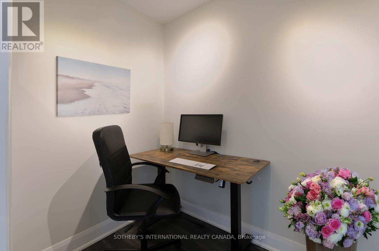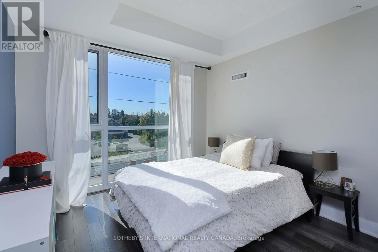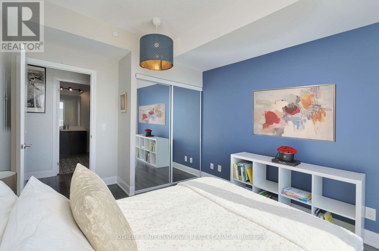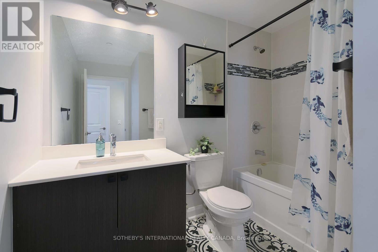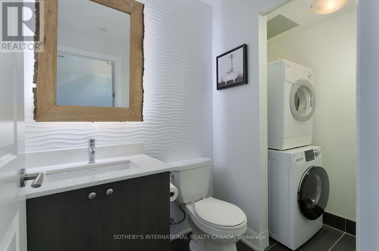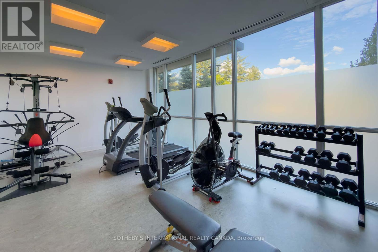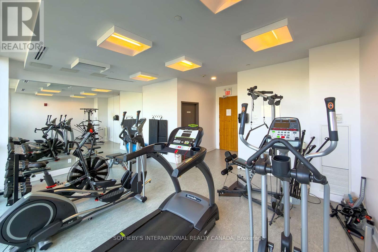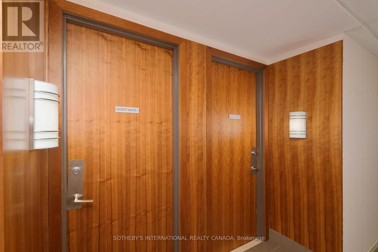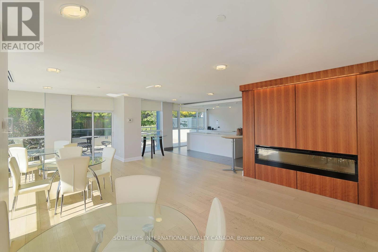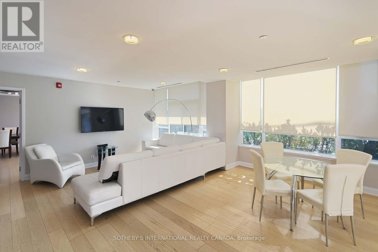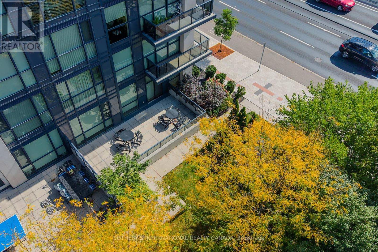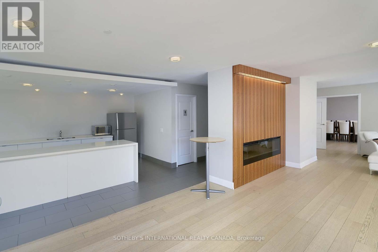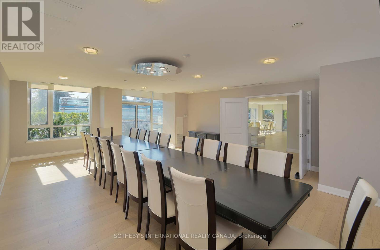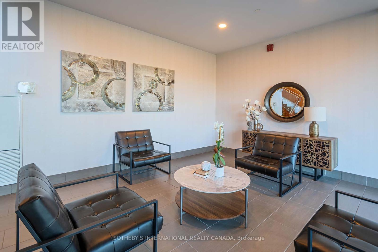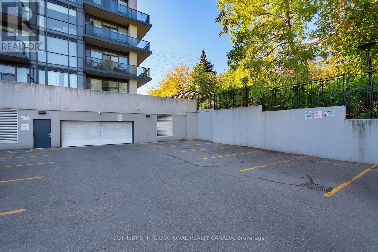501 - 4700 Highway 7 Road Vaughan, Ontario L4L 0B4
$605,000Maintenance, Heat, Water
$495 Monthly
Maintenance, Heat, Water
$495 MonthlyWelcome to this modern + beautifully designed one bedroom plus den condo, located in a luxury low rise building. Featuring laminate flooring throughout, granite countertops, stylish breakfast bar, stainless steel full size appliances. Enjoy two bathrooms, an ensuite laundry, walk/out balcony facing south. The den is ideal for a home office or extra closet/storage space. Building amenities includes guests suites, and a fully equipped gym + large party room with walk/out terrace. Steps to transit, shopping, everyday conveniences. Includes one underground parking spot and one locker. Approx 652 sq.ft. (id:61852)
Property Details
| MLS® Number | N12451321 |
| Property Type | Single Family |
| Community Name | East Woodbridge |
| AmenitiesNearBy | Golf Nearby, Park, Public Transit, Schools |
| CommunityFeatures | Pets Allowed With Restrictions |
| Features | Cul-de-sac, Balcony, Carpet Free, In Suite Laundry |
| ParkingSpaceTotal | 1 |
Building
| BathroomTotal | 2 |
| BedroomsAboveGround | 1 |
| BedroomsBelowGround | 1 |
| BedroomsTotal | 2 |
| Amenities | Exercise Centre, Party Room, Storage - Locker |
| Appliances | Dishwasher, Dryer, Microwave, Stove, Washer, Window Coverings, Refrigerator |
| BasementType | None |
| CoolingType | Central Air Conditioning |
| ExteriorFinish | Brick |
| FlooringType | Laminate, Ceramic |
| HalfBathTotal | 1 |
| HeatingFuel | Natural Gas |
| HeatingType | Forced Air |
| SizeInterior | 600 - 699 Sqft |
| Type | Apartment |
Parking
| Underground | |
| Garage |
Land
| Acreage | No |
| LandAmenities | Golf Nearby, Park, Public Transit, Schools |
Rooms
| Level | Type | Length | Width | Dimensions |
|---|---|---|---|---|
| Main Level | Living Room | 5.42 m | 3.36 m | 5.42 m x 3.36 m |
| Main Level | Dining Room | 5.42 m | 3.36 m | 5.42 m x 3.36 m |
| Main Level | Kitchen | 2.81 m | 2.95 m | 2.81 m x 2.95 m |
| Main Level | Primary Bedroom | 4.68 m | 3.53 m | 4.68 m x 3.53 m |
| Main Level | Den | 2.26 m | 1.77 m | 2.26 m x 1.77 m |
Interested?
Contact us for more information
Giovanna Jo-Ann Folino
Salesperson
3109 Bloor St West #1
Toronto, Ontario M8X 1E2
