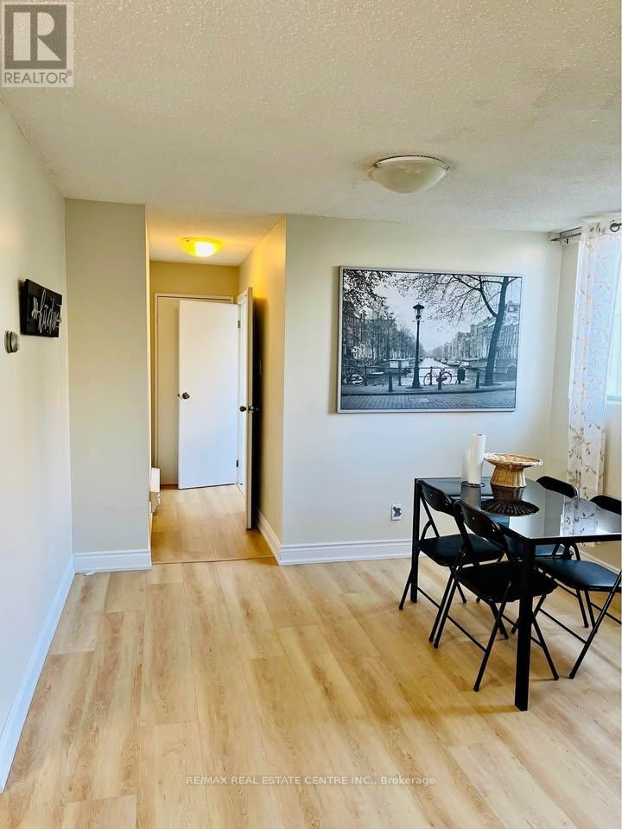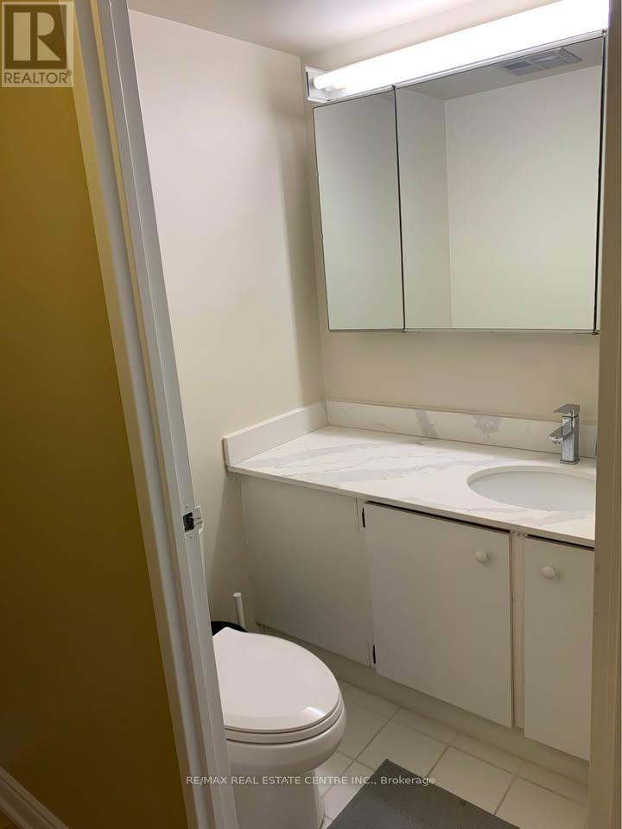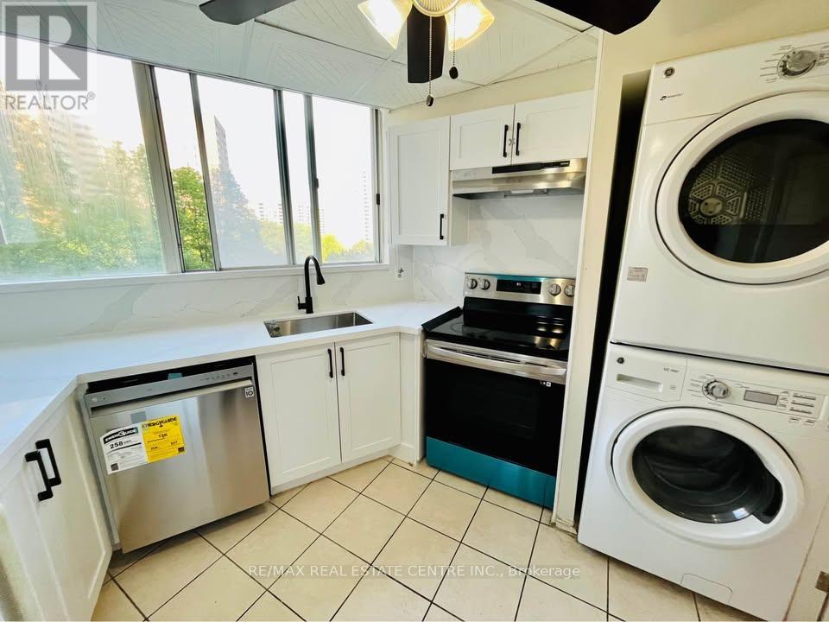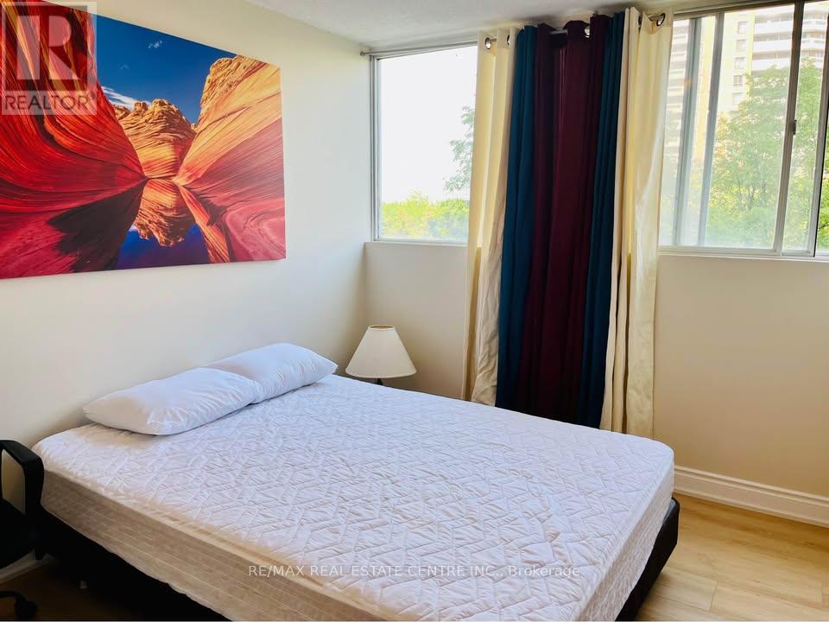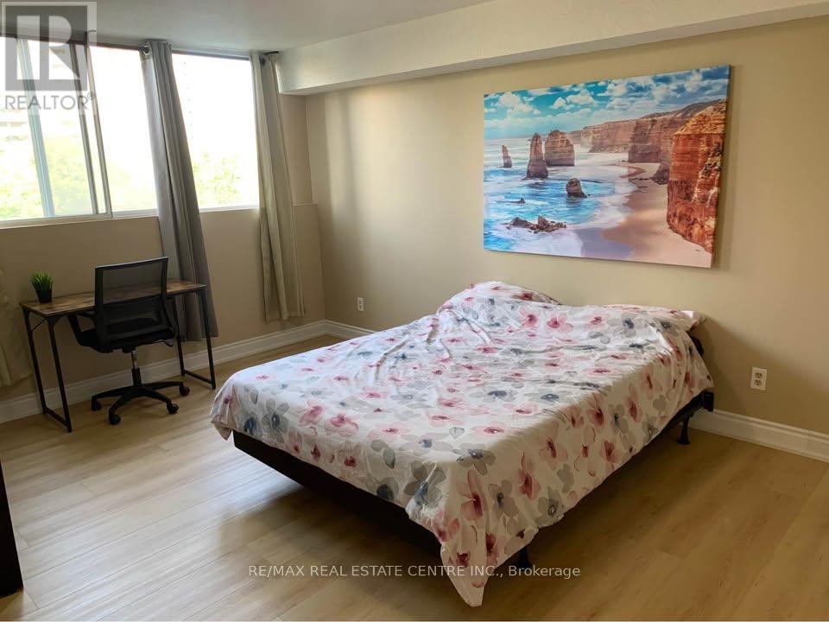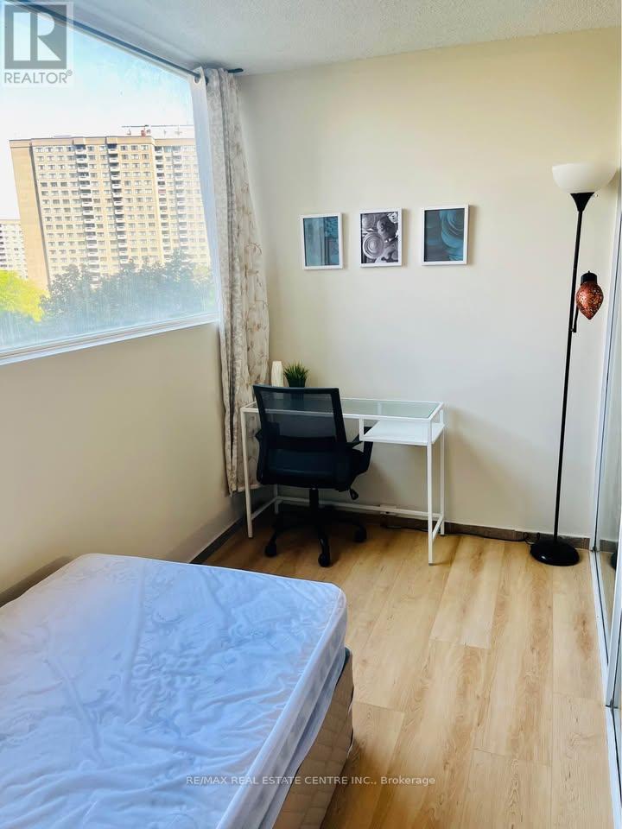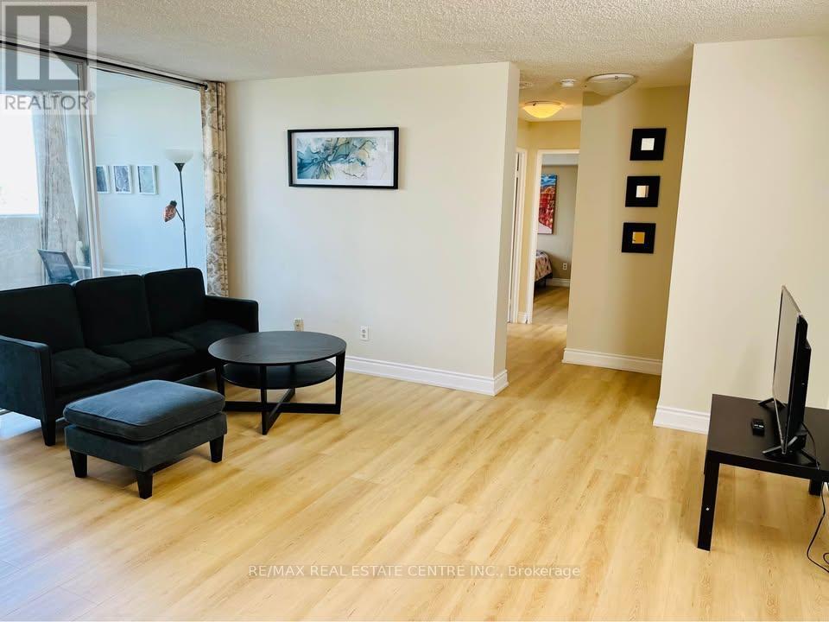501 - 3700 Kaneff Crescent Mississauga, Ontario L5A 4B8
$539,999Maintenance, Common Area Maintenance, Heat, Insurance, Parking, Water
$878.20 Monthly
Maintenance, Common Area Maintenance, Heat, Insurance, Parking, Water
$878.20 MonthlyWelcome to this spacious and bright 2+1 bedroom condo in a well-maintained and highly sought-after building near Square One! With approximately 1,195 sq ft of functional living space, this unit features a generous living and dining area, recently renovated flooring and kitchen cabinets, and a well-equipped kitchen with full-size appliances. The large primary bedroom includes a 3-piece ensuite and walk-in closet, while the versatile den can comfortably be used as a third bedroom or home office. Enjoy the convenience of ensuite laundry and the comfort of a move-in ready home. Located within walking distance to transit, parks, schools, and shopping, with easy access to Hwy 403, 410, and the QEW. Building amenities include concierge, gym, indoor pool, party room, and more. Includes one parking space and a locker. Don't miss this opportunity! (id:61852)
Property Details
| MLS® Number | W12188422 |
| Property Type | Single Family |
| Neigbourhood | Mississauga Valley |
| Community Name | Mississauga Valleys |
| CommunityFeatures | Pets Not Allowed |
| Features | Carpet Free, In Suite Laundry |
| ParkingSpaceTotal | 1 |
| PoolType | Indoor Pool |
Building
| BathroomTotal | 2 |
| BedroomsAboveGround | 2 |
| BedroomsBelowGround | 1 |
| BedroomsTotal | 3 |
| Amenities | Security/concierge, Exercise Centre, Party Room, Storage - Locker |
| Appliances | Dishwasher, Dryer, Hood Fan, Stove, Washer, Window Coverings, Refrigerator |
| CoolingType | Central Air Conditioning |
| ExteriorFinish | Brick |
| HalfBathTotal | 1 |
| HeatingFuel | Natural Gas |
| HeatingType | Forced Air |
| SizeInterior | 1000 - 1199 Sqft |
| Type | Apartment |
Parking
| Underground | |
| Garage |
Land
| Acreage | No |
| ZoningDescription | Rmd4 |
Rooms
| Level | Type | Length | Width | Dimensions |
|---|---|---|---|---|
| Main Level | Living Room | 15.48 m | 22.17 m | 15.48 m x 22.17 m |
| Main Level | Dining Room | 11.32 m | 9.68 m | 11.32 m x 9.68 m |
| Main Level | Primary Bedroom | 11.51 m | 16.01 m | 11.51 m x 16.01 m |
| Main Level | Bedroom 2 | 10.5 m | 9.35 m | 10.5 m x 9.35 m |
| Main Level | Den | 11 m | 6 m | 11 m x 6 m |
| Main Level | Kitchen | 9.84 m | 9.94 m | 9.84 m x 9.94 m |
Interested?
Contact us for more information
Shruti Paul
Broker
1140 Burnhamthorpe Rd W #141-A
Mississauga, Ontario L5C 4E9
Abdul Hayee
Broker
1140 Burnhamthorpe Rd W #141-A
Mississauga, Ontario L5C 4E9

