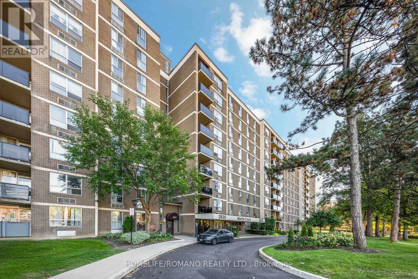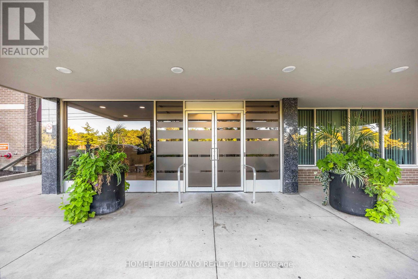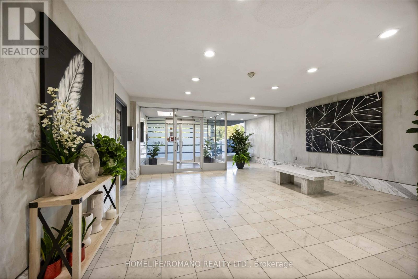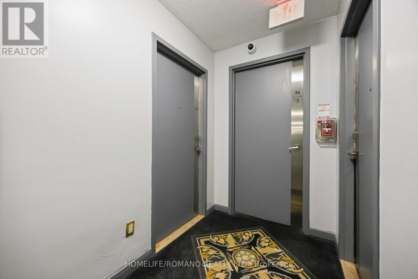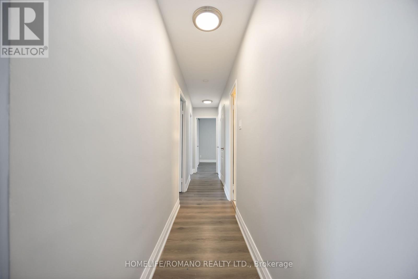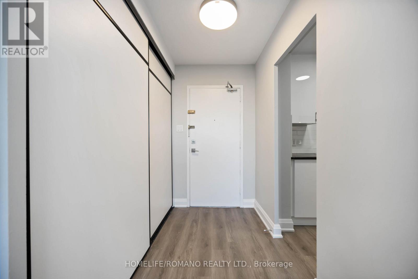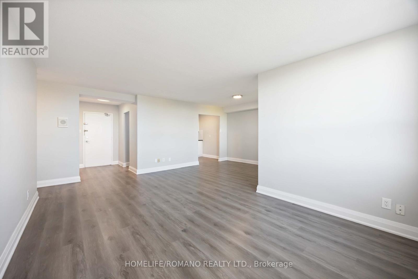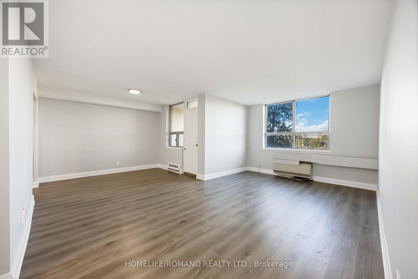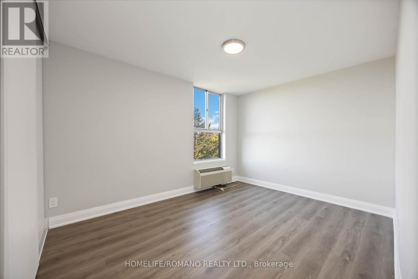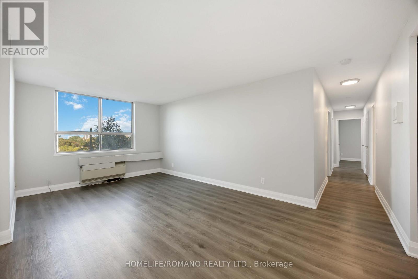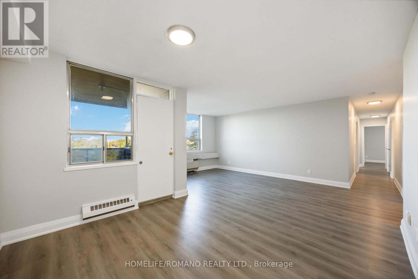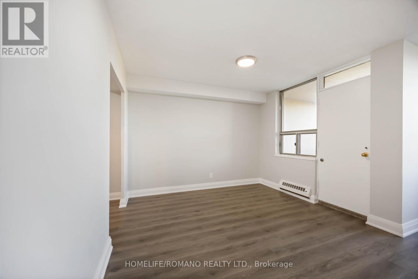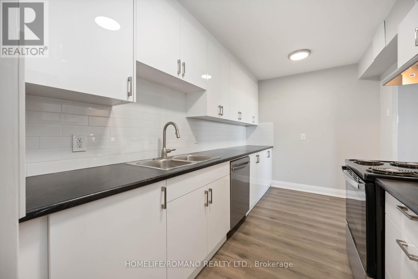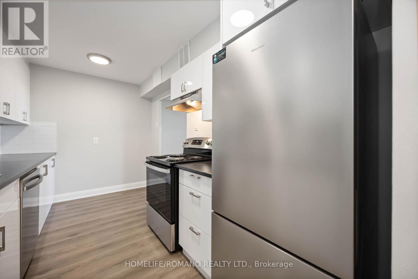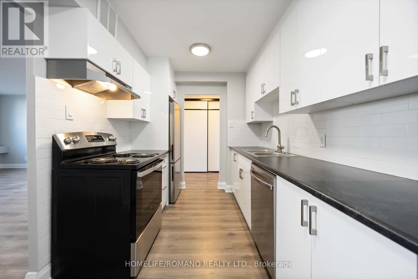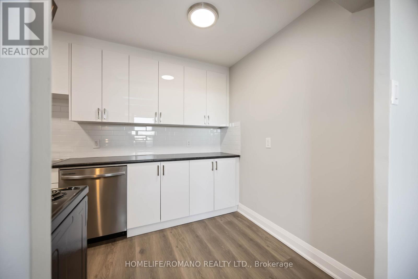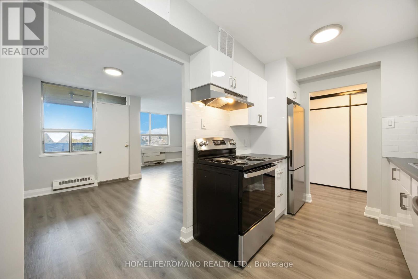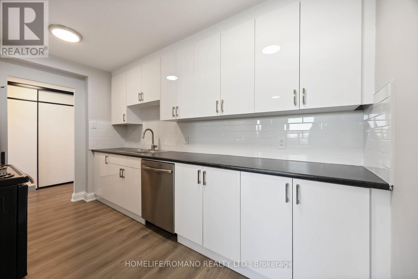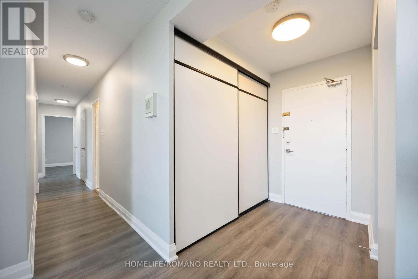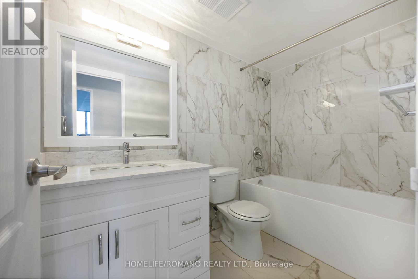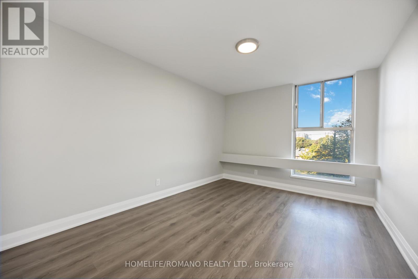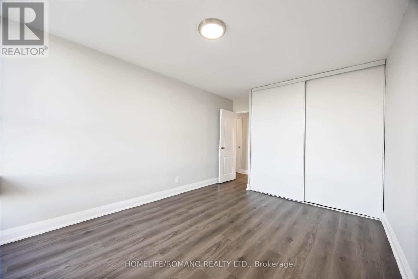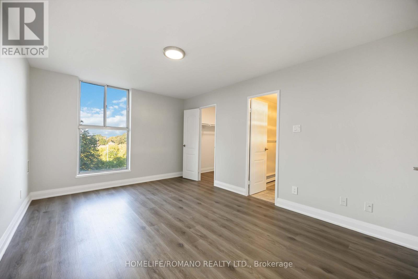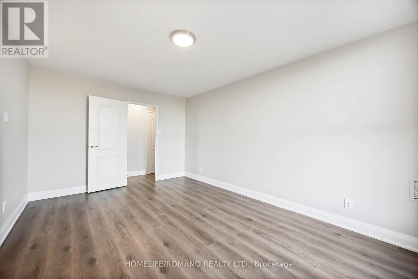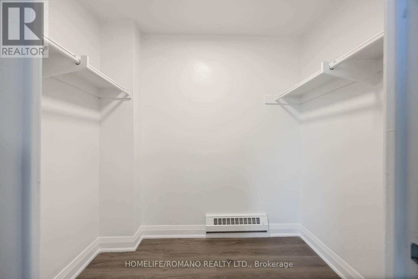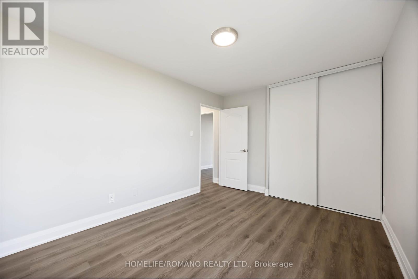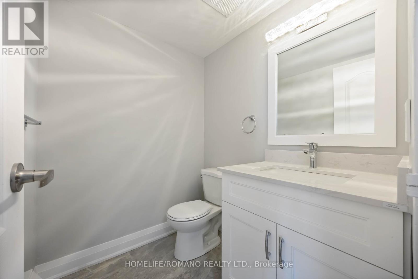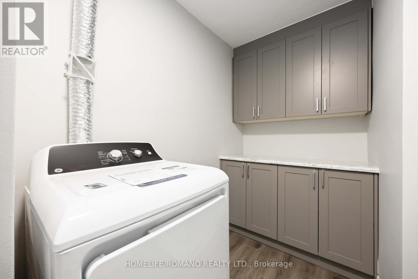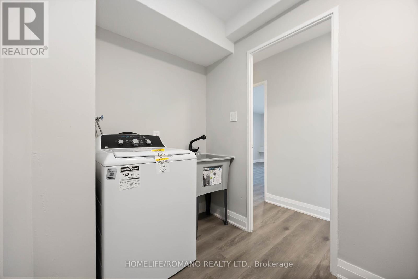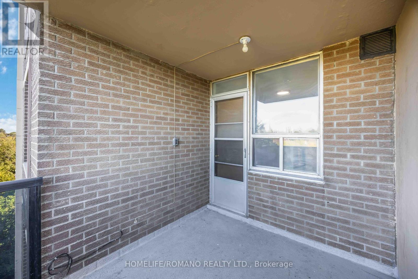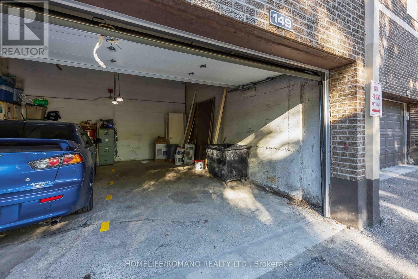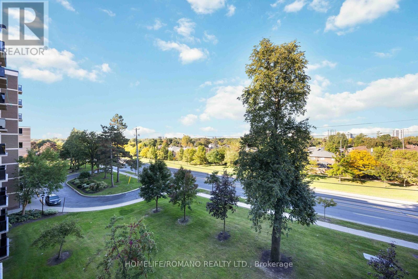501 - 2835 Islington Avenue Toronto, Ontario M9L 2K2
$2,999 Monthly
Welcome to The North Court! Be the first to live in this beautifully renovated 3-bedroom, 1.5-bathroom condo, offering over 1,200 sq. ft. of bright, modern living space. The unit features a spacious chefs kitchen with sleek soft-touch cabinetry and brand-new, full-size appliances. Both bathrooms have been stylishly updated with porcelain tile and modern vanities, while a self-contained laundry room offers built-in shelving and a convenient laundry sink. West facing, the unit is filled with natural light and thoughtfully designed for both comfort and functionality. Located in the charming Humber Summit community, this condo is ideally situated at Islington & Finch, offering unbeatable connectivity with the new Finch LRT, TTC transit at your doorstep, and quick access to Highways 400 & 427. Minutes from shops, restaurants, schools, parks, and all essential amenities. This is a fantastic opportunity to live in a spacious, stylish, and well-connected home. (id:61852)
Property Details
| MLS® Number | W12439773 |
| Property Type | Single Family |
| Neigbourhood | Etobicoke |
| Community Name | Humber Summit |
| AmenitiesNearBy | Public Transit, Schools, Park |
| CommunityFeatures | Pets Allowed With Restrictions, Community Centre, School Bus |
| Features | Wooded Area, Balcony, Carpet Free, In Suite Laundry |
| ParkingSpaceTotal | 1 |
Building
| BathroomTotal | 2 |
| BedroomsAboveGround | 3 |
| BedroomsTotal | 3 |
| Age | 51 To 99 Years |
| Amenities | Exercise Centre, Sauna, Visitor Parking, Recreation Centre, Separate Electricity Meters |
| Appliances | Dishwasher, Dryer, Hood Fan, Stove, Washer, Window Coverings, Refrigerator |
| BasementType | None |
| CoolingType | Central Air Conditioning |
| ExteriorFinish | Brick |
| FireProtection | Security System |
| FlooringType | Laminate |
| HalfBathTotal | 1 |
| HeatingFuel | Electric |
| HeatingType | Forced Air |
| SizeInterior | 1200 - 1399 Sqft |
| Type | Apartment |
Parking
| Garage |
Land
| Acreage | No |
| LandAmenities | Public Transit, Schools, Park |
Rooms
| Level | Type | Length | Width | Dimensions |
|---|---|---|---|---|
| Main Level | Living Room | Measurements not available | ||
| Main Level | Dining Room | Measurements not available | ||
| Main Level | Kitchen | Measurements not available | ||
| Main Level | Primary Bedroom | Measurements not available | ||
| Main Level | Bedroom 2 | Measurements not available | ||
| Main Level | Bedroom 3 | Measurements not available | ||
| Main Level | Laundry Room | Measurements not available |
Interested?
Contact us for more information
Michael Jonathan Simone
Salesperson
3500 Dufferin St., Ste. 101
Toronto, Ontario M3K 1N2
