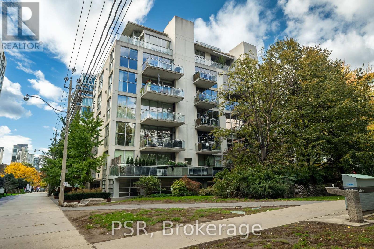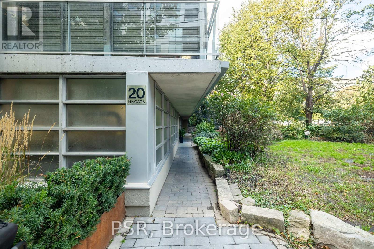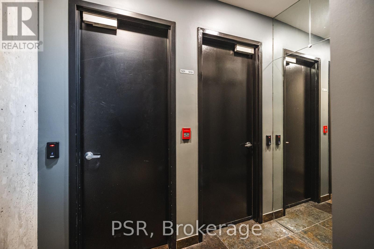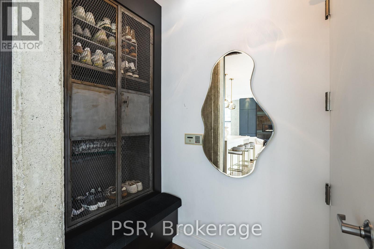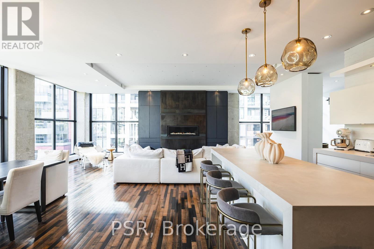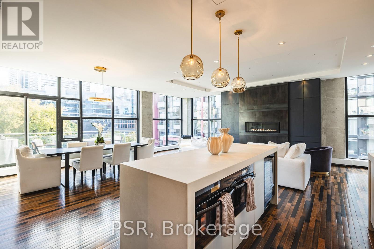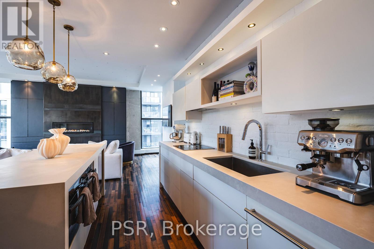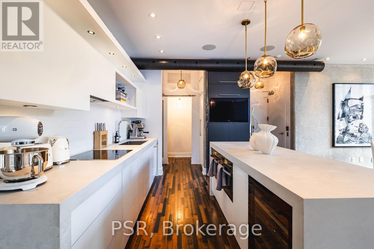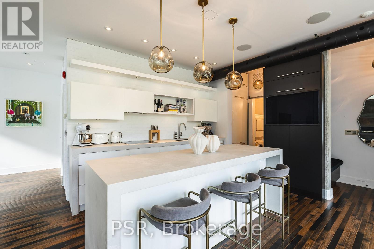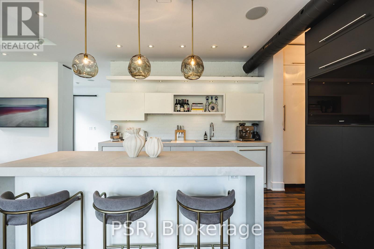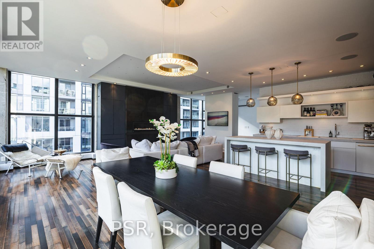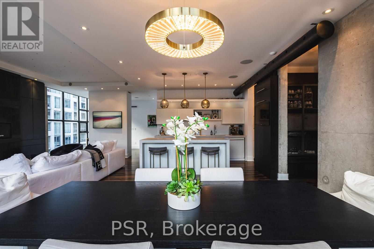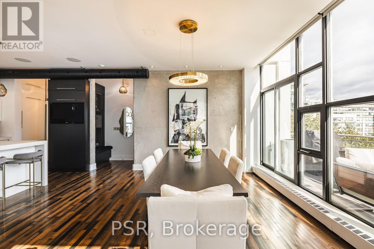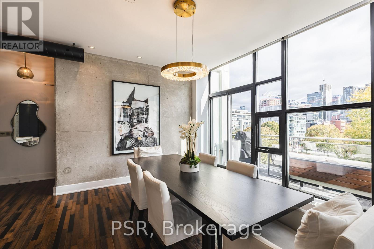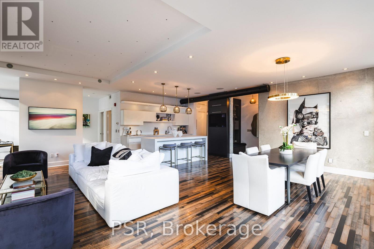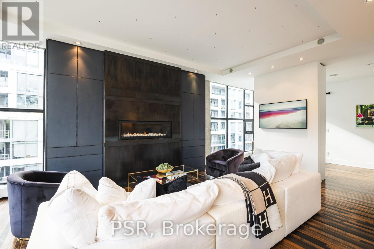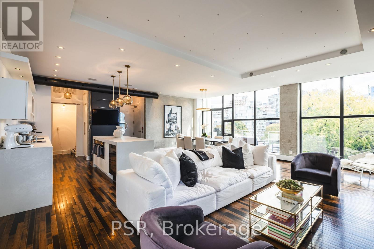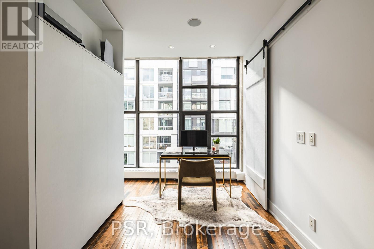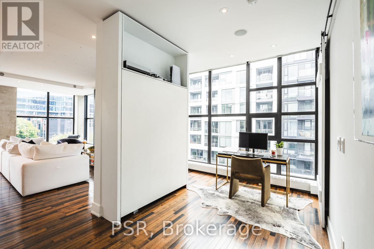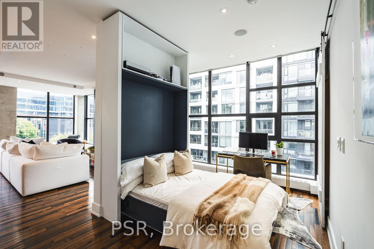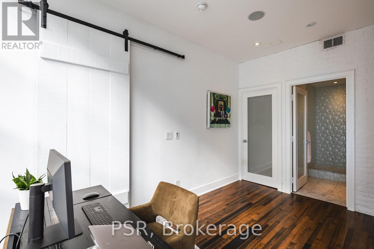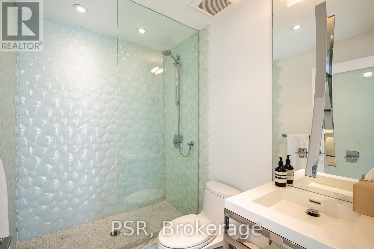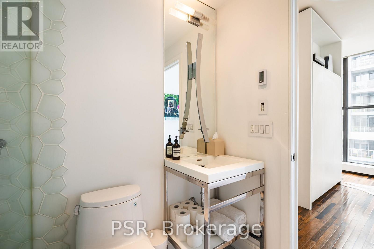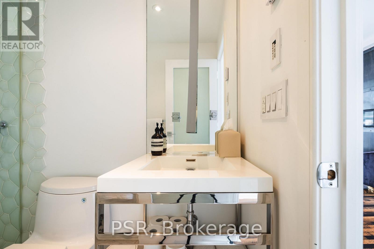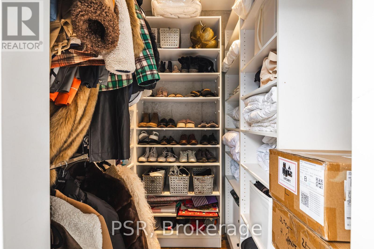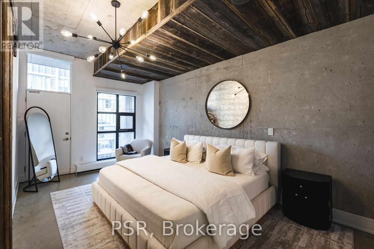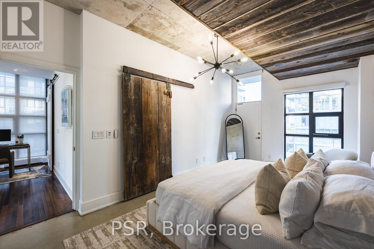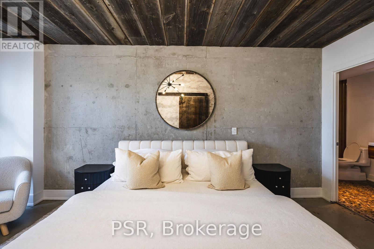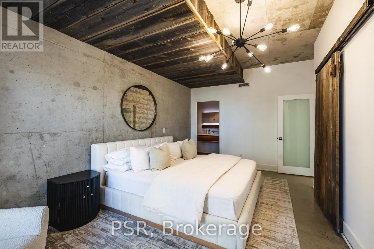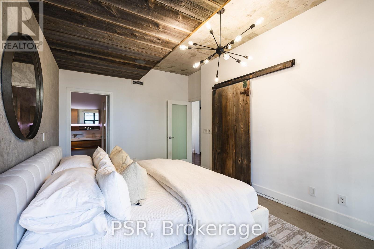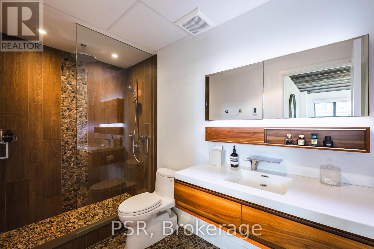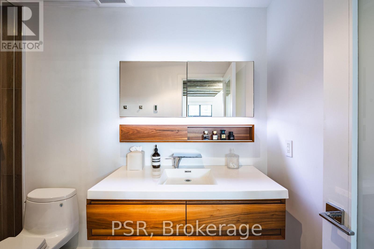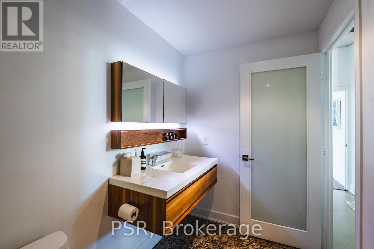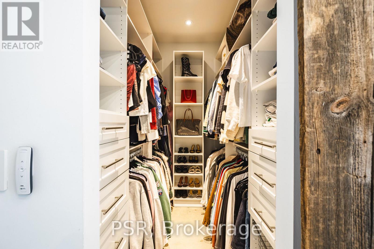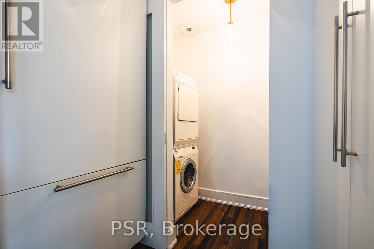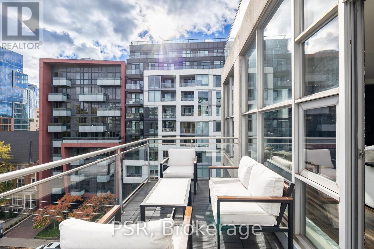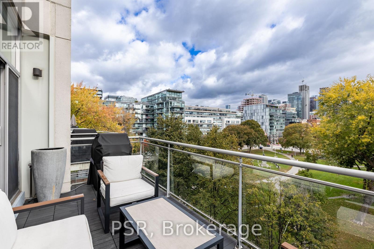501 - 20 Niagara Street Toronto, Ontario M5V 3L8
$1,749,999Maintenance, Common Area Maintenance, Insurance, Water, Parking
$1,138.59 Monthly
Maintenance, Common Area Maintenance, Insurance, Water, Parking
$1,138.59 MonthlyStep into this sophisticated two-bedroom loft in the heart of King West - a rare offering in one of the neighborhood's most sought-after boutique residences. Designed for elevated living and effortless entertaining, this luxurious space sits steps from Toronto's premier restaurants, Equinox, Farmboy & The Well. Inside, a stunning designer kitchen features high-end Miele appliances and elegant finishes, flowing seamlessly into a spacious living and dining area with soaring 10-foot ceilings and expansive windows that flood the home with natural light. The private balcony offers serene treeline and park views, perfect for quiet mornings or evening gatherings. With custom bathrooms, wine cork hardwood flooring, and thoughtful upgrades throughout, every detail reflects refined craftsmanship. Currently configured as a one-plus-den, the unit can easily be restored to the original two-bedroom layout - offering both flexibility and timeless sophistication. (id:61852)
Property Details
| MLS® Number | C12507060 |
| Property Type | Single Family |
| Community Name | Waterfront Communities C1 |
| AmenitiesNearBy | Hospital, Park, Public Transit |
| CommunityFeatures | Pets Allowed With Restrictions |
| EquipmentType | None |
| Features | Flat Site, In Suite Laundry |
| ParkingSpaceTotal | 1 |
| RentalEquipmentType | None |
Building
| BathroomTotal | 2 |
| BedroomsAboveGround | 2 |
| BedroomsTotal | 2 |
| Age | 16 To 30 Years |
| Amenities | Fireplace(s), Storage - Locker |
| Appliances | Oven - Built-in, All, Window Coverings |
| BasementType | None |
| ExteriorFinish | Concrete |
| FireplacePresent | Yes |
| FlooringType | Hardwood |
| FoundationType | Concrete |
| HeatingFuel | Natural Gas |
| HeatingType | Baseboard Heaters |
| SizeInterior | 1200 - 1399 Sqft |
| Type | Apartment |
Parking
| Underground | |
| Garage |
Land
| Acreage | No |
| LandAmenities | Hospital, Park, Public Transit |
Rooms
| Level | Type | Length | Width | Dimensions |
|---|---|---|---|---|
| Main Level | Living Room | 4.02 m | 7.04 m | 4.02 m x 7.04 m |
| Main Level | Dining Room | 3.4 m | 4.86 m | 3.4 m x 4.86 m |
| Main Level | Kitchen | 3.23 m | 5.5 m | 3.23 m x 5.5 m |
| Main Level | Primary Bedroom | 3.23 m | 5.5 m | 3.23 m x 5.5 m |
| Main Level | Bedroom | 4.06 m | 2.95 m | 4.06 m x 2.95 m |
Interested?
Contact us for more information
Sean Chase Seyid
Salesperson
625 King Street West
Toronto, Ontario M5V 1M5
