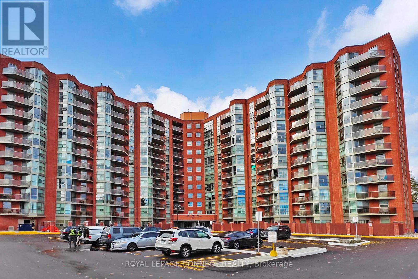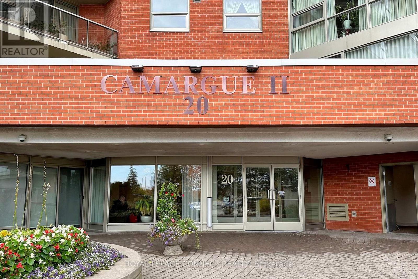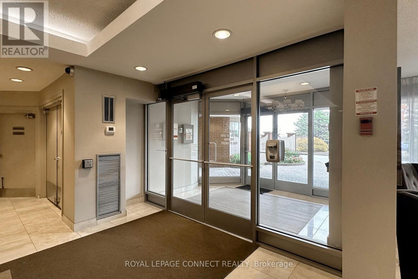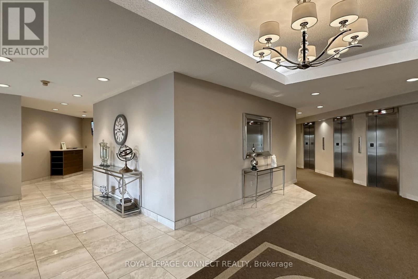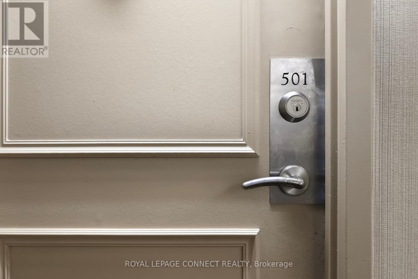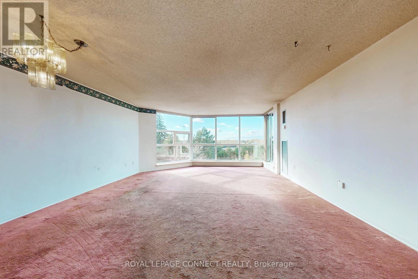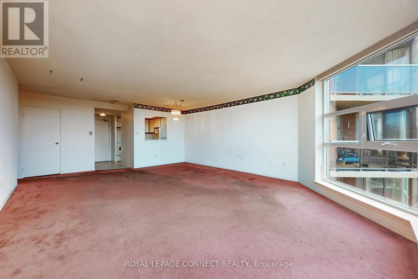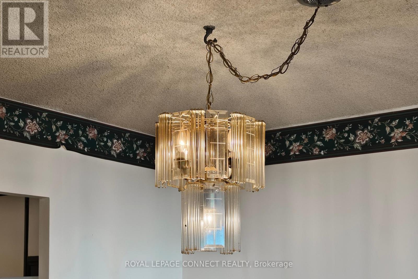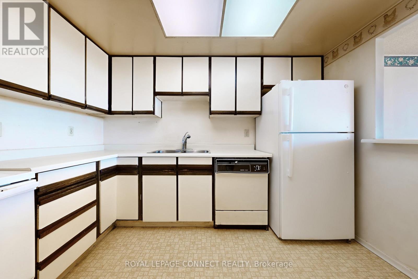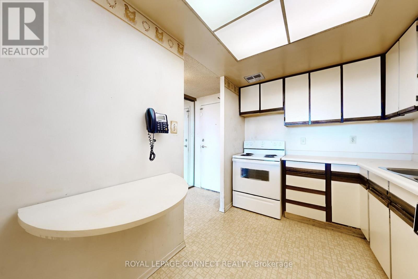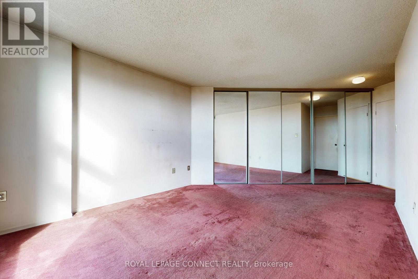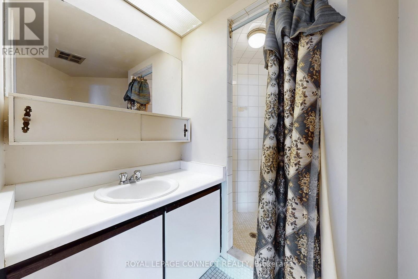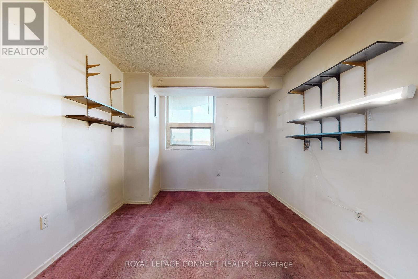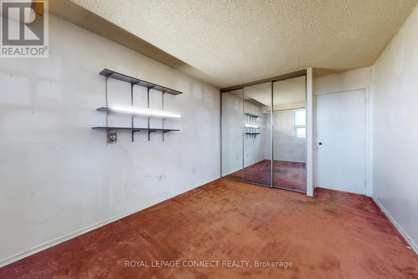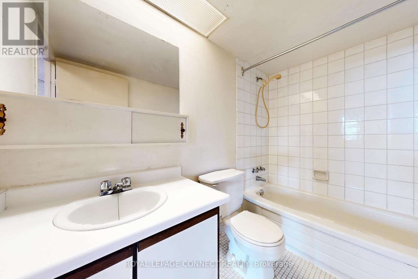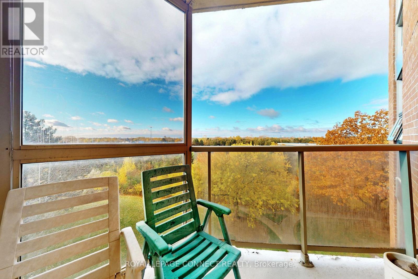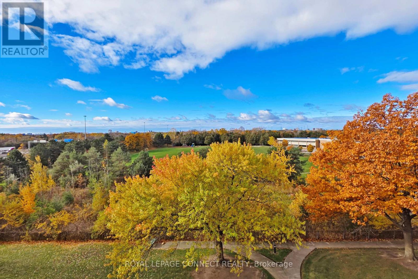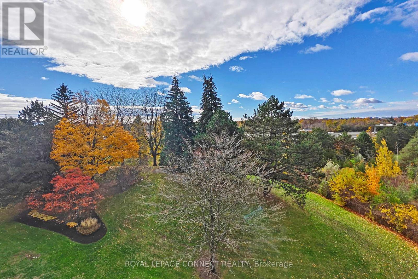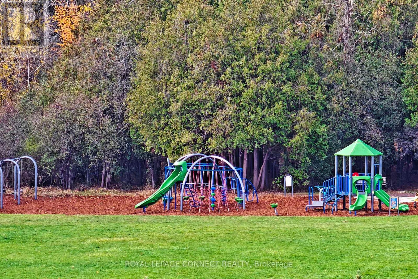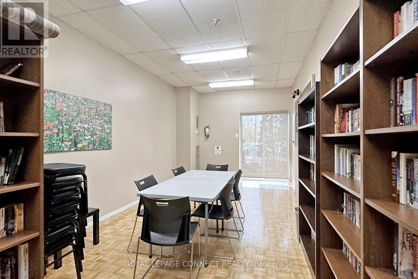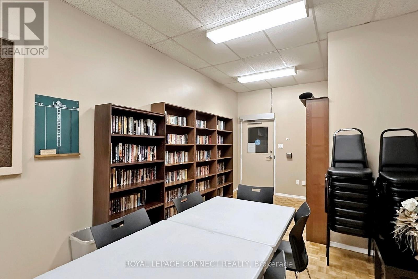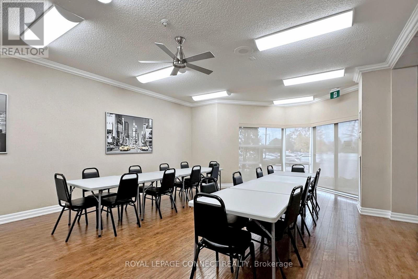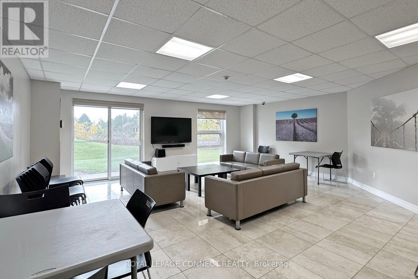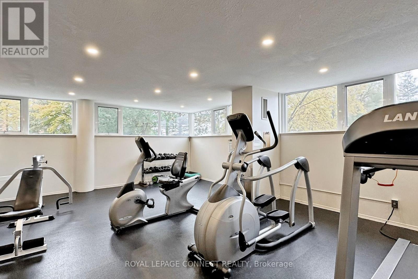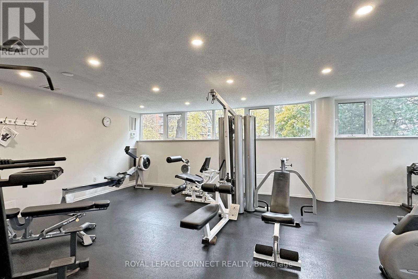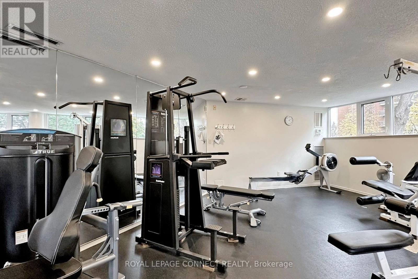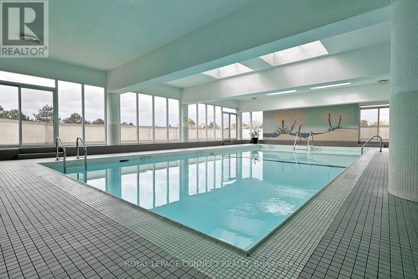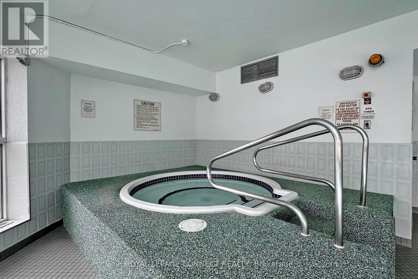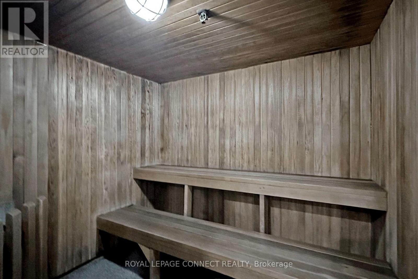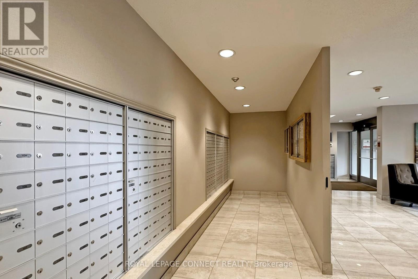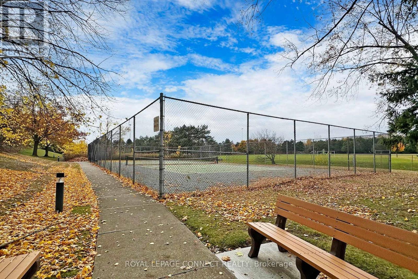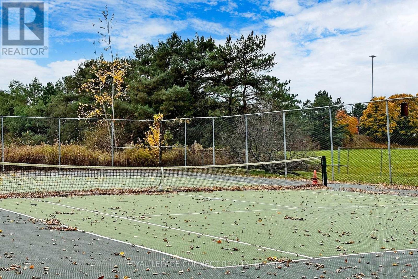501 - 20 Dean Park Road Toronto, Ontario M1B 3G9
$479,900Maintenance, Heat, Common Area Maintenance, Water, Parking, Cable TV, Insurance
$724.27 Monthly
Maintenance, Heat, Common Area Maintenance, Water, Parking, Cable TV, Insurance
$724.27 MonthlyWelcome to 20 Dean Park! The unit is in need of extensive renovations and is being sold in "as is" condition, providing a fantastic opportunity for renovators, investors, or buyers looking to create their ideal space from the ground up. Enjoy the flexibility of immediate possession and bring your vision to life in this well-established building at 20 Dean Park. This two-bedroom, two-bathroom condominium offers an open-concept layout, small balcony, in-suite locker, and one parking space. Situated in an amazing location - just steps to stores, TTC, malls, schools, places of worship, and major highways - 20 Dean Park offers unbeatable convenience and accessibility. (id:61852)
Property Details
| MLS® Number | E12520864 |
| Property Type | Single Family |
| Neigbourhood | Scarborough |
| Community Name | Rouge E11 |
| AmenitiesNearBy | Hospital, Park, Place Of Worship, Public Transit, Schools |
| CommunityFeatures | Pets Allowed With Restrictions |
| Features | Balcony |
| ParkingSpaceTotal | 1 |
| PoolType | Indoor Pool |
| Structure | Tennis Court |
Building
| BathroomTotal | 2 |
| BedroomsAboveGround | 2 |
| BedroomsTotal | 2 |
| Age | 31 To 50 Years |
| Amenities | Exercise Centre, Party Room, Sauna, Visitor Parking |
| Appliances | Dishwasher, Dryer, Stove, Washer, Window Coverings, Refrigerator |
| BasementType | None |
| CoolingType | Central Air Conditioning |
| ExteriorFinish | Brick |
| FireProtection | Security Guard |
| FlooringType | Carpeted, Laminate |
| HeatingFuel | Natural Gas |
| HeatingType | Forced Air |
| SizeInterior | 1000 - 1199 Sqft |
| Type | Apartment |
Parking
| Underground | |
| Garage |
Land
| Acreage | No |
| LandAmenities | Hospital, Park, Place Of Worship, Public Transit, Schools |
| ZoningDescription | Residential |
Rooms
| Level | Type | Length | Width | Dimensions |
|---|---|---|---|---|
| Flat | Living Room | 5.07 m | 4.48 m | 5.07 m x 4.48 m |
| Flat | Dining Room | 5.07 m | 2.72 m | 5.07 m x 2.72 m |
| Flat | Kitchen | 3.04 m | 2.7 m | 3.04 m x 2.7 m |
| Flat | Primary Bedroom | 5.08 m | 3.51 m | 5.08 m x 3.51 m |
| Flat | Bedroom 2 | 4.12 m | 3.02 m | 4.12 m x 3.02 m |
https://www.realtor.ca/real-estate/29079379/501-20-dean-park-road-toronto-rouge-rouge-e11
Interested?
Contact us for more information
Joanne Bolte
Salesperson
