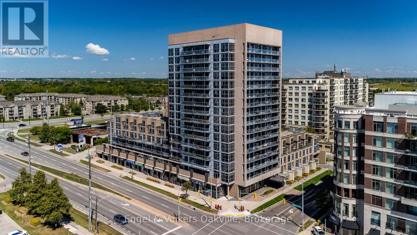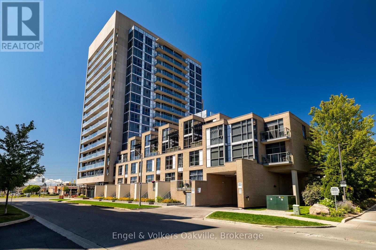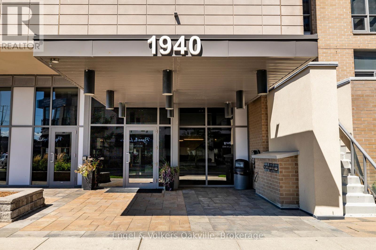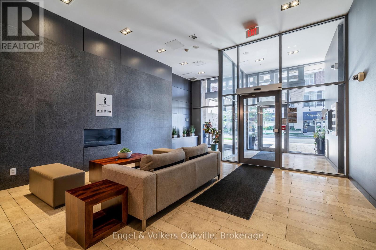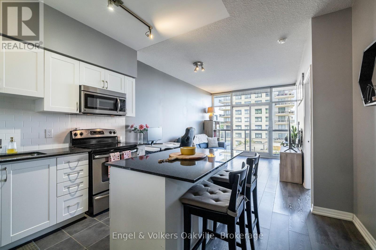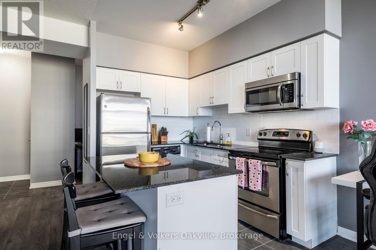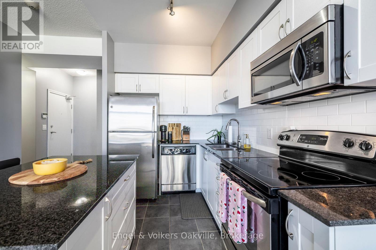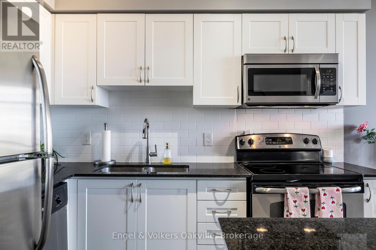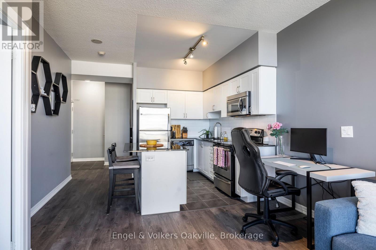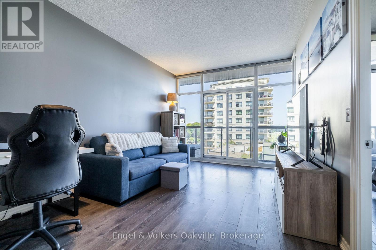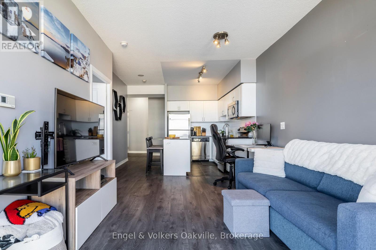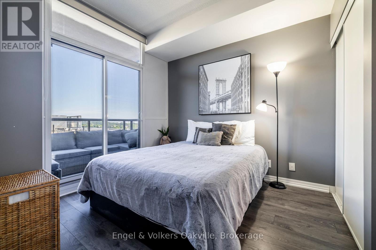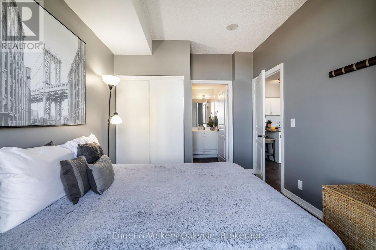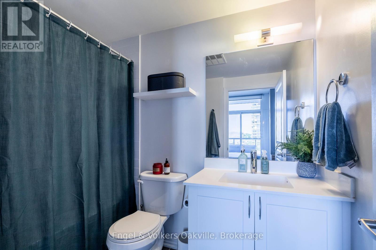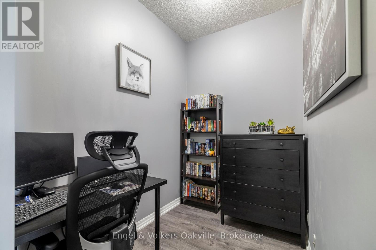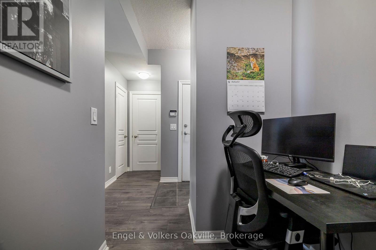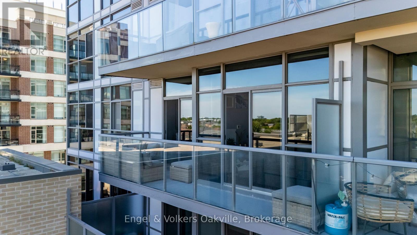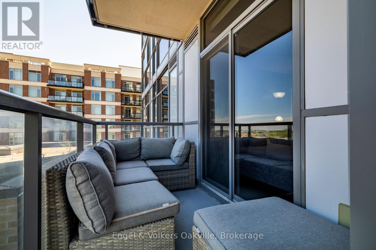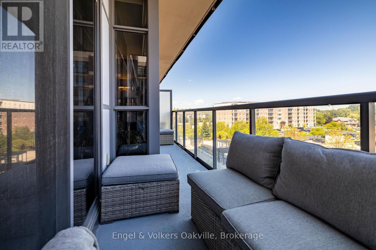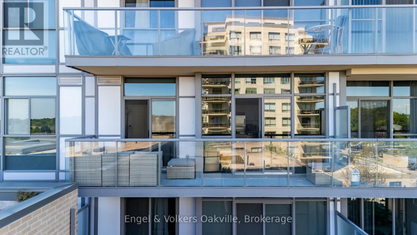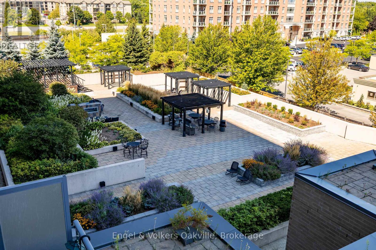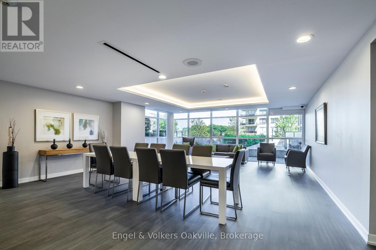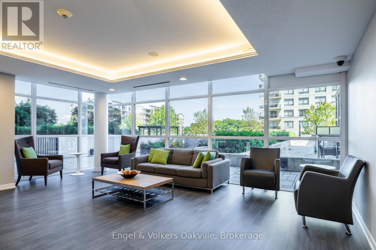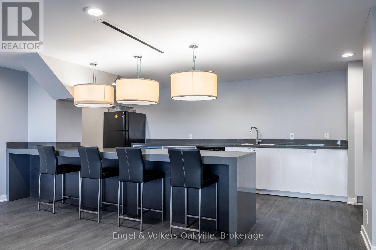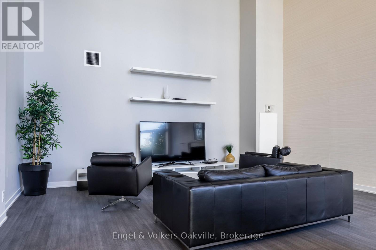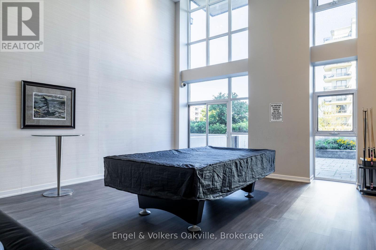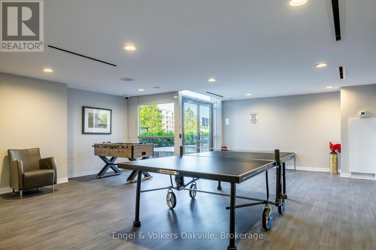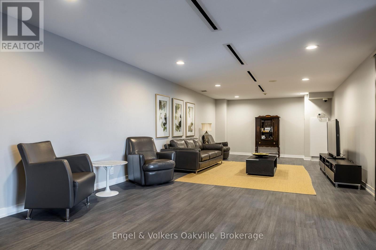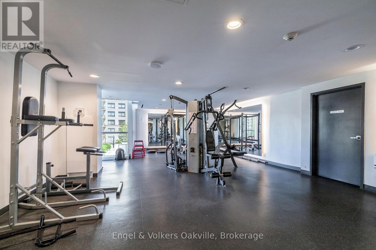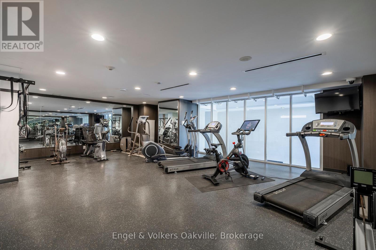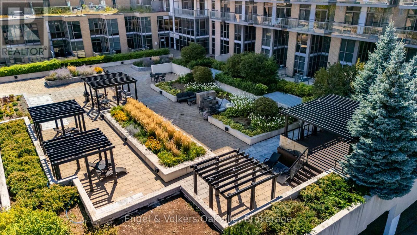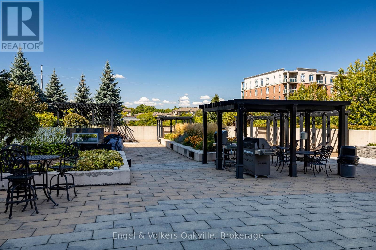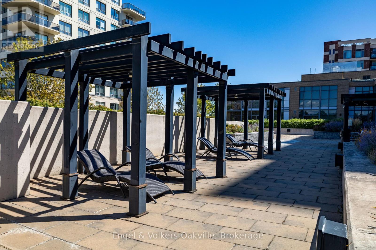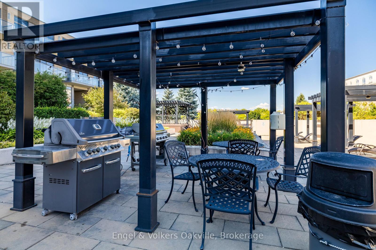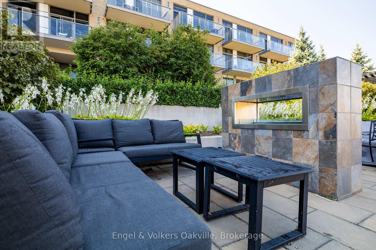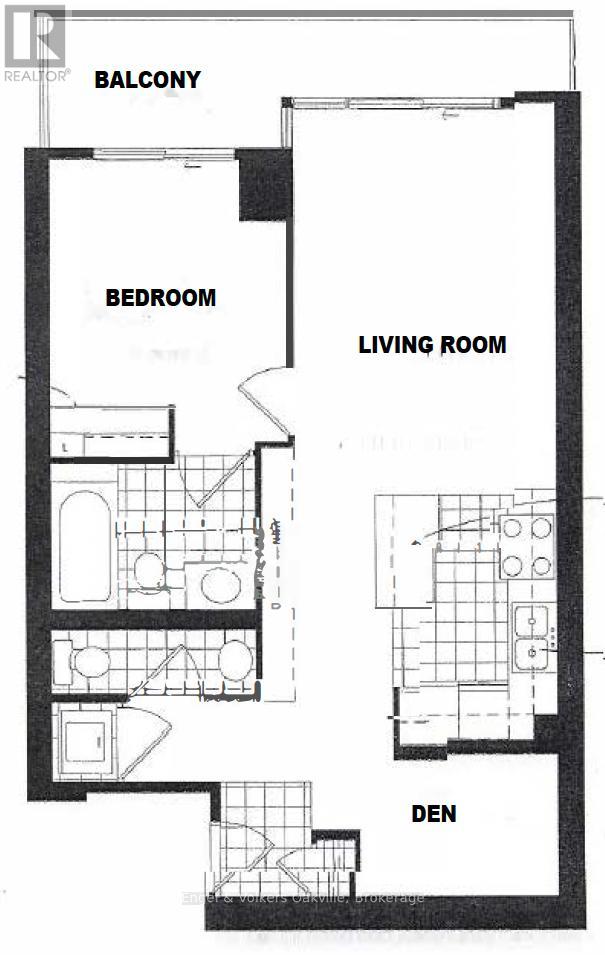501 - 1940 Ironstone Drive Burlington, Ontario L7L 0E4
$449,000Maintenance, Heat, Water, Parking, Insurance
$625.73 Monthly
Maintenance, Heat, Water, Parking, Insurance
$625.73 MonthlyWelcome to modern living at its finest! This stunning 1-bedroom plus den, 2-bathroom condo, unit 501, is located in the sought-after "The Ironstone" building at 1940 Ironstone Drive in Burlington's desirable Uptown neighbourhood. Step into a meticulously maintained unit featuring a bright and inviting open-concept layout. The kitchen is a chef's delight, boasting stone countertops, a large island with a breakfast bar, and stainless steel appliances, including a stove, refrigerator, dishwasher, and built-in microwave. The spacious den offers versatile space, perfect for a home office. Enjoy the convenience of in-suite laundry and the comfort of a primary bedroom complete with its own ensuite bathroom. A second bathroom provides added convenience for guests and daily living. Beyond the unit, you'll discover a world of luxurious amenities designed to elevate your lifestyle. The Ironstone offers a party room with a kitchen, a games room with a pool table, and a beautifully landscaped rooftop terrace featuring a gas fireplace, built-in BBQ, and an outdoor kitchenette, perfect for entertaining. Stay active with the fully equipped gym, and find your zen in the yoga studio. The building also provides 24-hour security, a concierge, underground parking, and a car wash bay. Located just moments from major highways (QEW, 407), this condo provides easy access for commuters. Enjoy the urban convenience of being within walking distance to a wide array of gourmet restaurants, high-end shopping at Appleby Crossing, and scenic parks. Experience the perfect blend of city living and outdoor recreation in this exceptional Burlington condo. (id:61852)
Property Details
| MLS® Number | W12380521 |
| Property Type | Single Family |
| Community Name | Uptown |
| CommunityFeatures | Pet Restrictions |
| Features | Balcony, Carpet Free, In Suite Laundry |
| ParkingSpaceTotal | 1 |
Building
| BathroomTotal | 2 |
| BedroomsAboveGround | 1 |
| BedroomsBelowGround | 1 |
| BedroomsTotal | 2 |
| Amenities | Security/concierge, Exercise Centre, Party Room, Storage - Locker |
| Appliances | Dishwasher, Dryer, Microwave, Stove, Washer, Window Coverings, Refrigerator |
| CoolingType | Central Air Conditioning |
| ExteriorFinish | Brick, Concrete |
| HalfBathTotal | 1 |
| HeatingFuel | Natural Gas |
| HeatingType | Forced Air |
| SizeInterior | 600 - 699 Sqft |
| Type | Apartment |
Parking
| Underground | |
| Garage |
Land
| Acreage | No |
Rooms
| Level | Type | Length | Width | Dimensions |
|---|---|---|---|---|
| Flat | Kitchen | 4.57 m | 3.23 m | 4.57 m x 3.23 m |
| Flat | Living Room | 4.32 m | 3.23 m | 4.32 m x 3.23 m |
| Flat | Primary Bedroom | 2.9 m | 2.84 m | 2.9 m x 2.84 m |
| Flat | Den | 2.43 m | 1.77 m | 2.43 m x 1.77 m |
https://www.realtor.ca/real-estate/28812401/501-1940-ironstone-drive-burlington-uptown-uptown
Interested?
Contact us for more information
Jo-Anne Copeland
Salesperson
226 Lakeshore Rd E
Oakville, Ontario L6J 1H8
Jack Copeland
Salesperson
228 Lakeshore Rd E #201
Oakville, Ontario L6J 1H8
