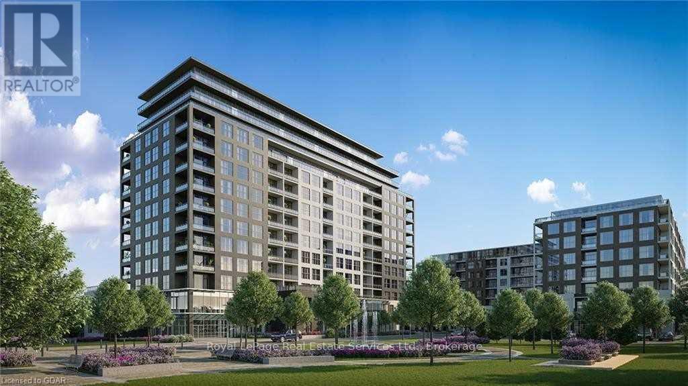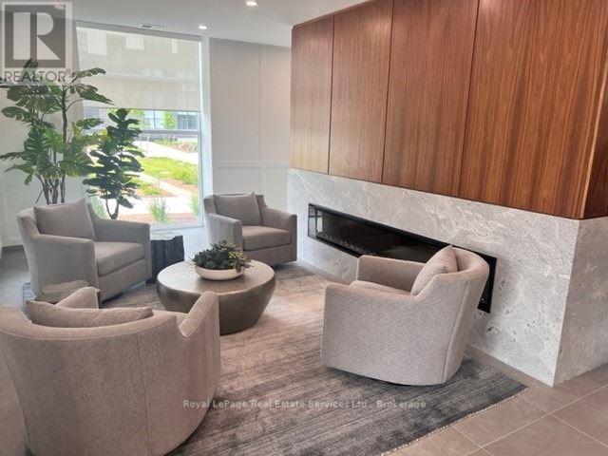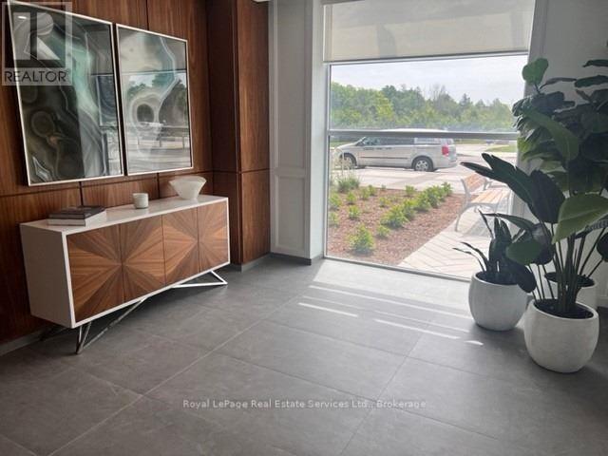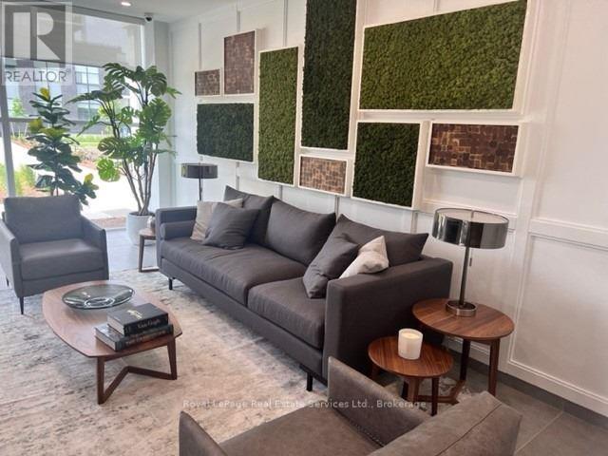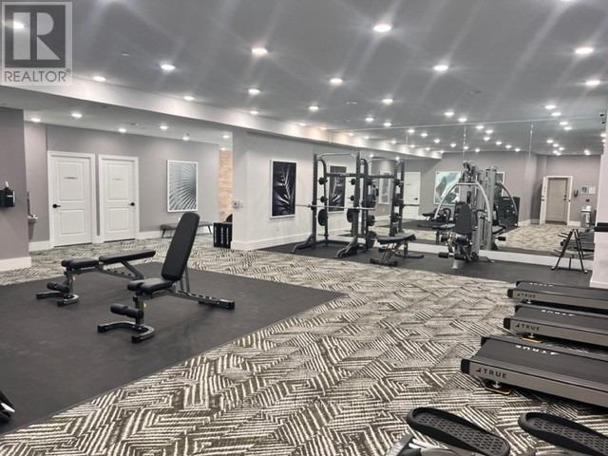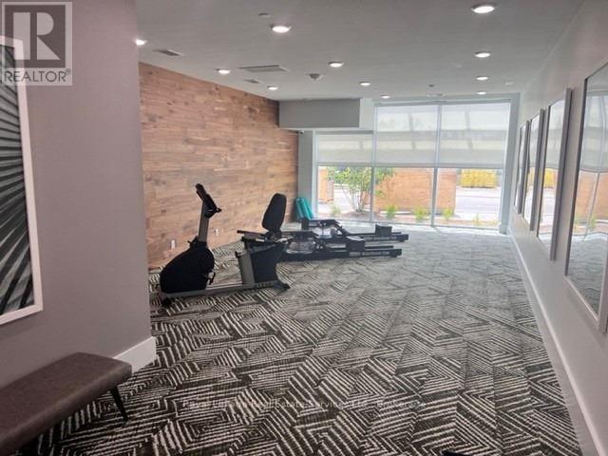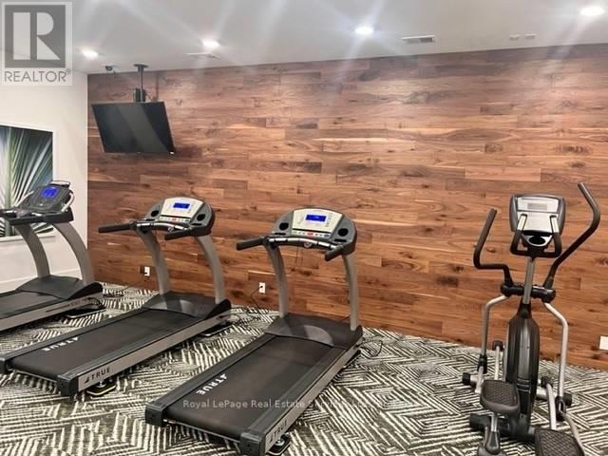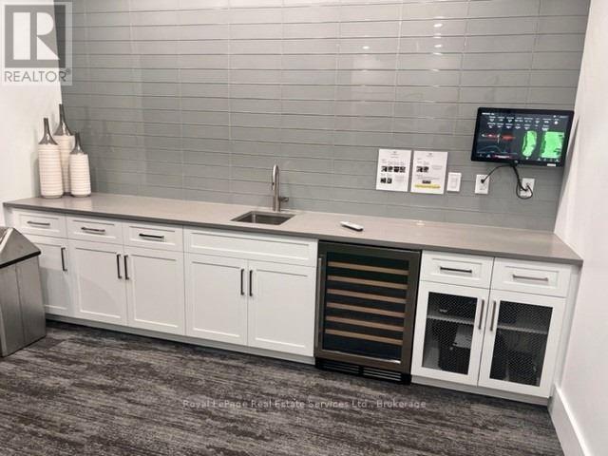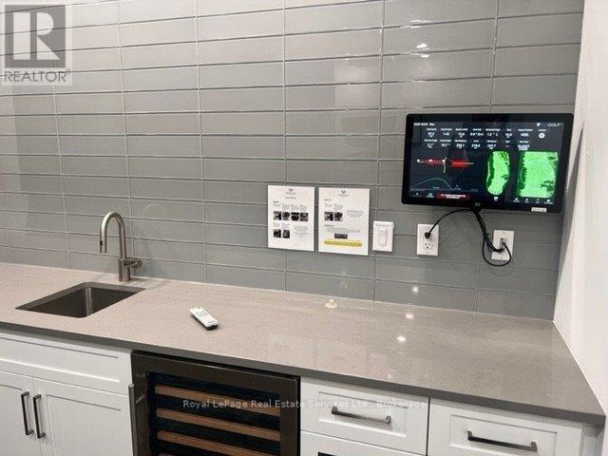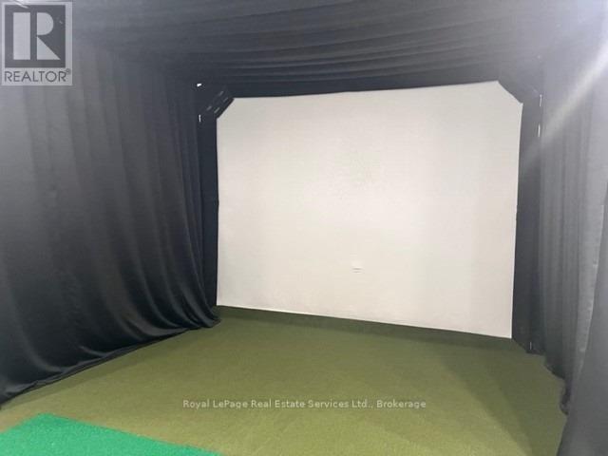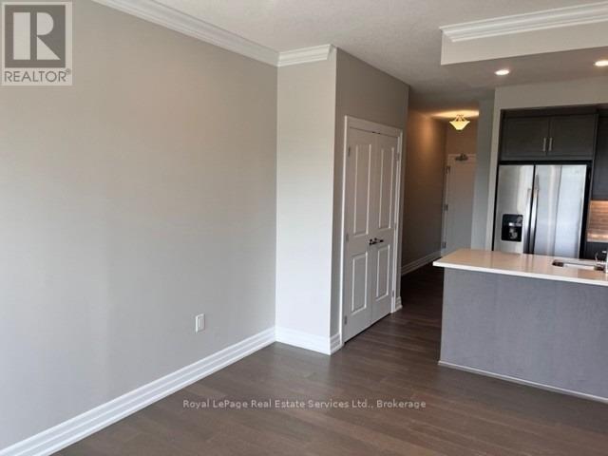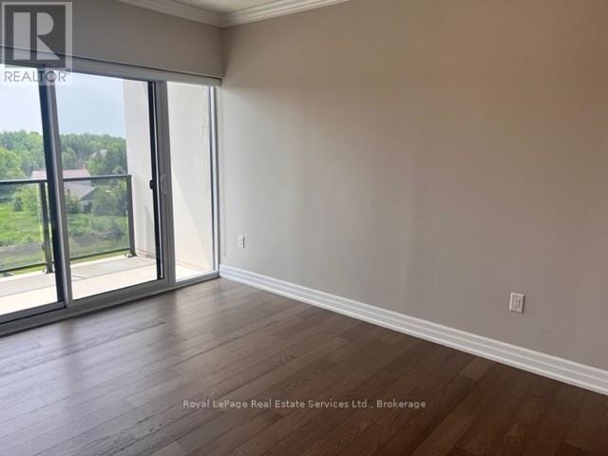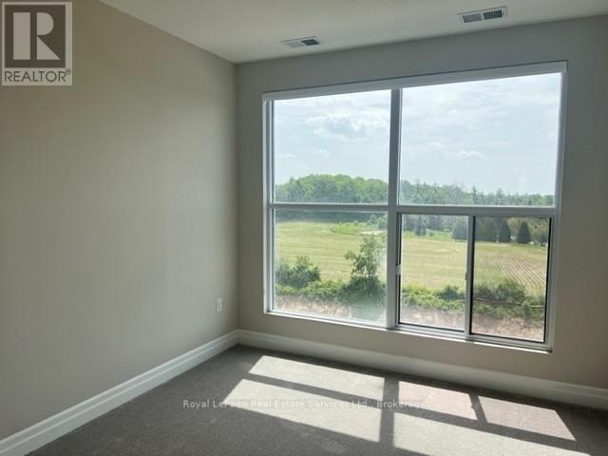501 - 1880 Gordon Street Guelph, Ontario N1L 0P5
$2,450 Monthly
This stunning, large 731 Square feet, one bedroom condo is available for lease on November 2nd. Featuring a private balcony, contemporary stylings throughout the suite beginning with the granite countertops, stainless steel appliances, valance lighting and a gorgeous backsplash, luxury hardwood flooring, berber carpet in the bedroom with floor to ceiling windows (with black out blinds). crown moulding, a spacious laundry room. This luxury building has an abundance of ameities; large fitness facility, golf simulator, guest suite and 13th floor resident social lounge with pool table. You will love the convenience and simplicity of living in a luxury condominium in the heart of south Guelph's most desirable and amenity-rich neighbourhood. Every convenience from grocery stores, restaurants, lcbo and movie theatres are mere steps away plus access to Highway 401. One underground parking space and a locker. (id:61852)
Property Details
| MLS® Number | X12022957 |
| Property Type | Single Family |
| Community Name | Pineridge/Westminster Woods |
| CommunityFeatures | Pet Restrictions |
| Features | Balcony |
| ParkingSpaceTotal | 1 |
Building
| BathroomTotal | 1 |
| BedroomsAboveGround | 1 |
| BedroomsTotal | 1 |
| Age | 0 To 5 Years |
| Amenities | Exercise Centre, Party Room, Recreation Centre, Visitor Parking |
| Appliances | Dishwasher, Dryer, Freezer, Garage Door Opener, Microwave, Hood Fan, Stove, Washer, Window Coverings, Refrigerator |
| CoolingType | Central Air Conditioning |
| ExteriorFinish | Brick, Concrete |
| FireplacePresent | Yes |
| FlooringType | Hardwood |
| HeatingType | Heat Pump |
| SizeInterior | 699.9943 - 798.9932 Sqft |
| Type | Apartment |
Parking
| No Garage |
Land
| Acreage | No |
Rooms
| Level | Type | Length | Width | Dimensions |
|---|---|---|---|---|
| Main Level | Kitchen | 2.29 m | 3.2 m | 2.29 m x 3.2 m |
| Main Level | Living Room | 4.19 m | 3.51 m | 4.19 m x 3.51 m |
| Main Level | Primary Bedroom | 3.12 m | 3.66 m | 3.12 m x 3.66 m |
Interested?
Contact us for more information
Chris Ahearn
Salesperson
231 Oak Park Blvd - Unit 400
Oakville, Ontario L6H 7S8
Carissa Turnbull
Broker
231 Oak Park #400b
Oakville, Ontario L6H 7S8
