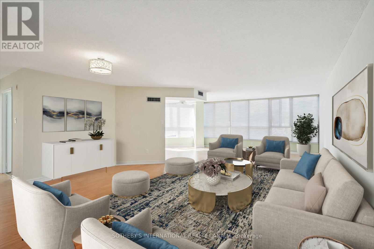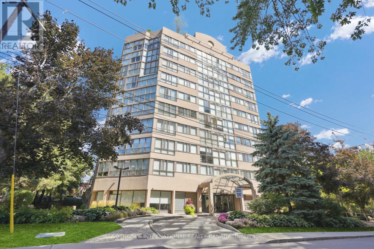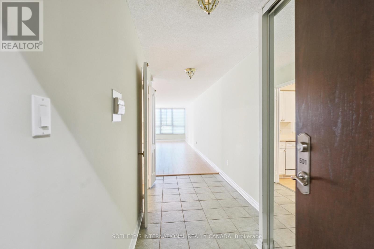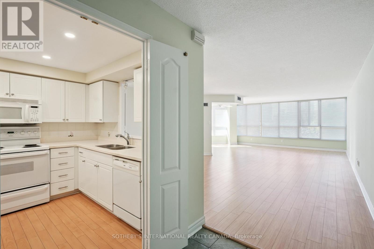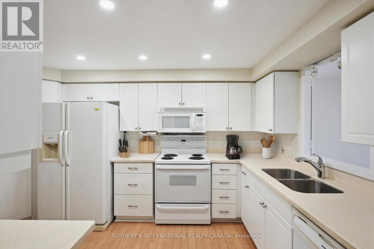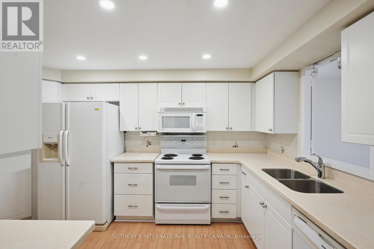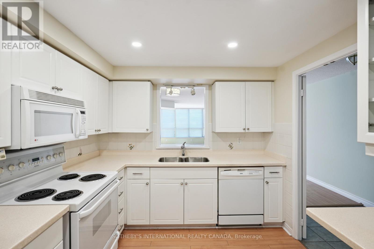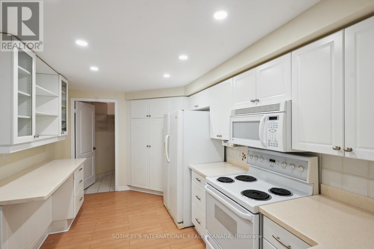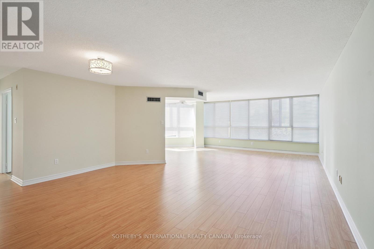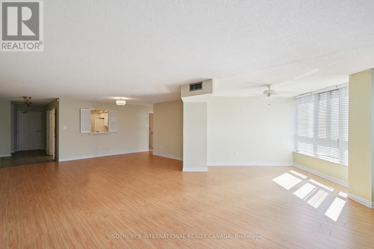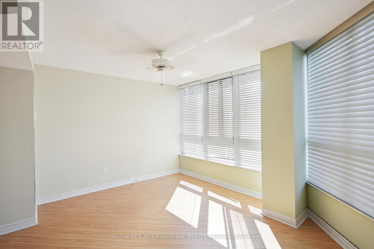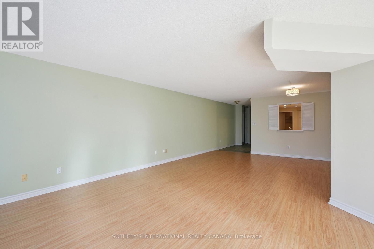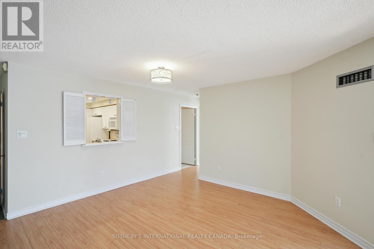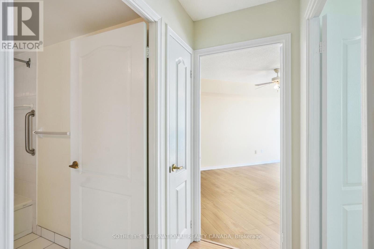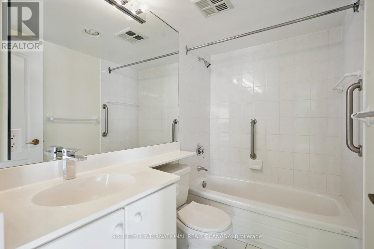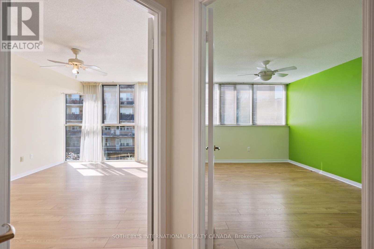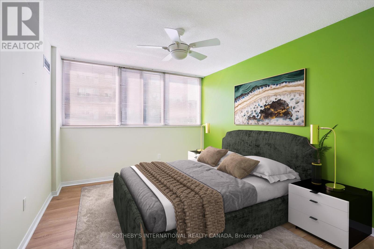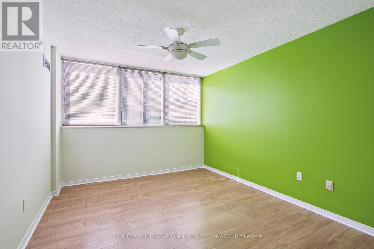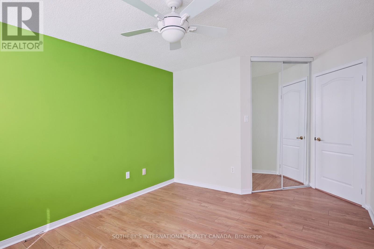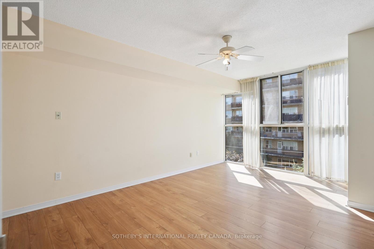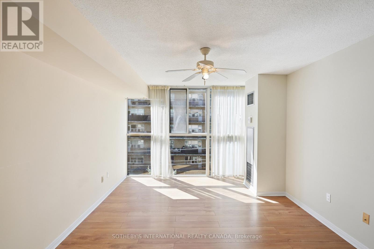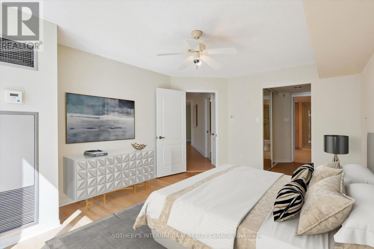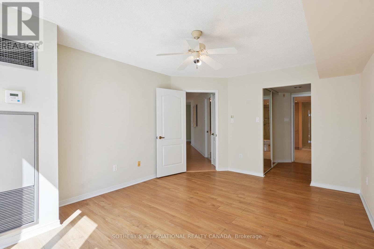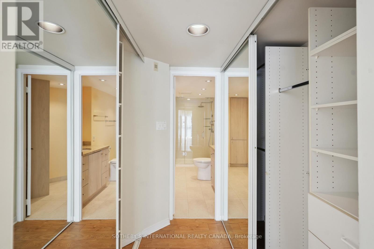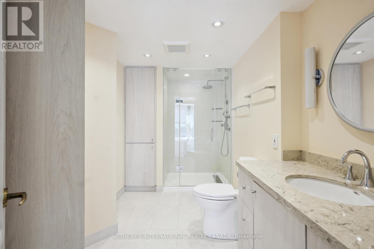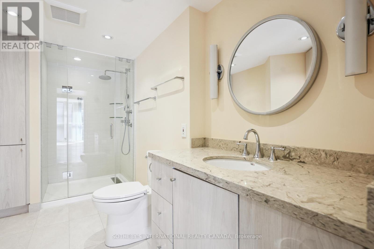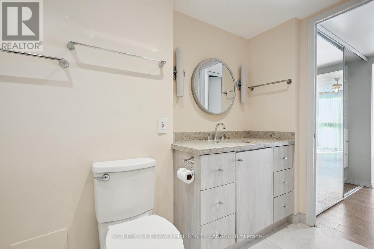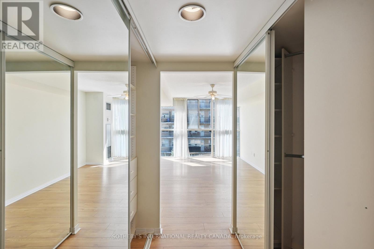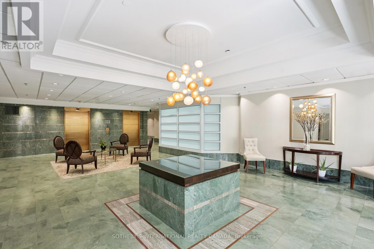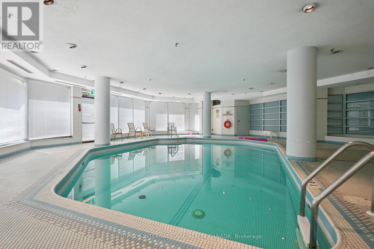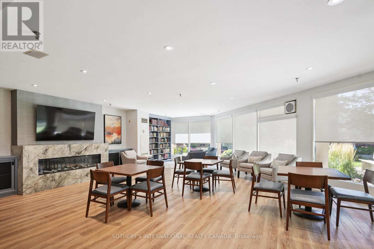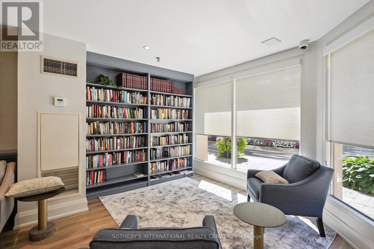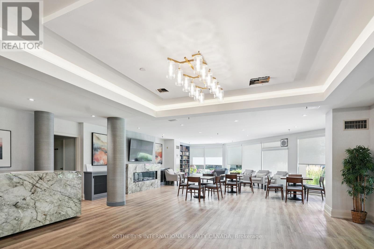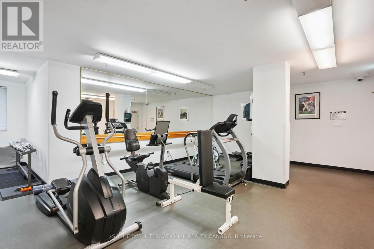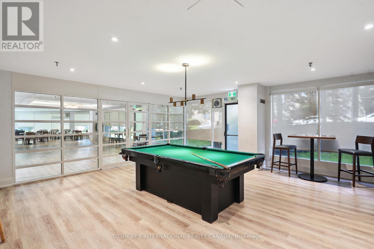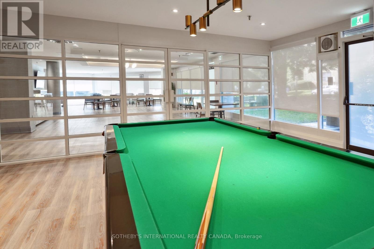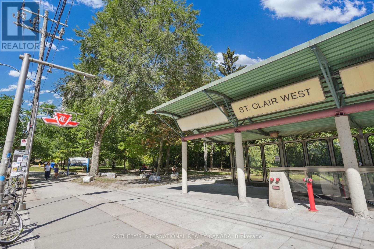501 - 10 Tichester Road Toronto, Ontario M5P 3M4
$999,000Maintenance, Parking, Insurance, Common Area Maintenance, Heat, Water, Electricity, Cable TV
$1,867.37 Monthly
Maintenance, Parking, Insurance, Common Area Maintenance, Heat, Water, Electricity, Cable TV
$1,867.37 MonthlyDiscover Suite 501 at 10 Tichester Road, a rare gem in an intimate boutique building at the heart of Forest Hill Village. This bright and spacious 2 bedroom, 2 bath residence offers a generous living and dining area with abundant natural light, ideal for both everyday comfort and entertaining. The primary suite features a beautifully renovated ensuite bath and a double closet, while the thoughtfully designed kitchen includes a breakfast bar for casual dining. Enjoy the ease of all-inclusive maintenance fees covering utilities, internet, and cable TV. Exceptional building amenities include a 24/7 concierge, newly updated rooftop terrace with BBQs, fitness centre, indoor pool, party room, and more. Perfectly positioned just steps to Forest Hill Village shops and restaurants, St. Clair West Subway Station, TTC, Loblaws, parks, trails, and top-rated schools, this suite combines convenience with lifestyle. An exceptional opportunity to own in one of Toronto's most sought-after neighbourhoods! (id:61852)
Property Details
| MLS® Number | C12352619 |
| Property Type | Single Family |
| Neigbourhood | York |
| Community Name | Forest Hill South |
| AmenitiesNearBy | Park, Place Of Worship, Public Transit, Schools |
| CommunityFeatures | Pets Allowed With Restrictions, Community Centre |
| Features | Carpet Free |
| ParkingSpaceTotal | 1 |
| PoolType | Indoor Pool |
Building
| BathroomTotal | 2 |
| BedroomsAboveGround | 2 |
| BedroomsTotal | 2 |
| Amenities | Exercise Centre, Party Room, Visitor Parking, Security/concierge, Storage - Locker |
| BasementType | None |
| CoolingType | Central Air Conditioning |
| ExteriorFinish | Brick |
| FlooringType | Laminate |
| HeatingFuel | Natural Gas |
| HeatingType | Forced Air |
| SizeInterior | 1400 - 1599 Sqft |
| Type | Apartment |
Parking
| Underground | |
| Garage |
Land
| Acreage | No |
| LandAmenities | Park, Place Of Worship, Public Transit, Schools |
Rooms
| Level | Type | Length | Width | Dimensions |
|---|---|---|---|---|
| Flat | Living Room | 7.45 m | 4.1 m | 7.45 m x 4.1 m |
| Flat | Dining Room | 5.2 m | 4.27 m | 5.2 m x 4.27 m |
| Flat | Kitchen | 2.66 m | 4.38 m | 2.66 m x 4.38 m |
| Flat | Primary Bedroom | 3.54 m | 4.7 m | 3.54 m x 4.7 m |
| Flat | Bedroom 2 | 4.77 m | 3.13 m | 4.77 m x 3.13 m |
Interested?
Contact us for more information
Richard Silver
Salesperson
1867 Yonge Street Ste 100
Toronto, Ontario M4S 1Y5
Jim Burtnick
Broker
1867 Yonge Street Ste 100
Toronto, Ontario M4S 1Y5
