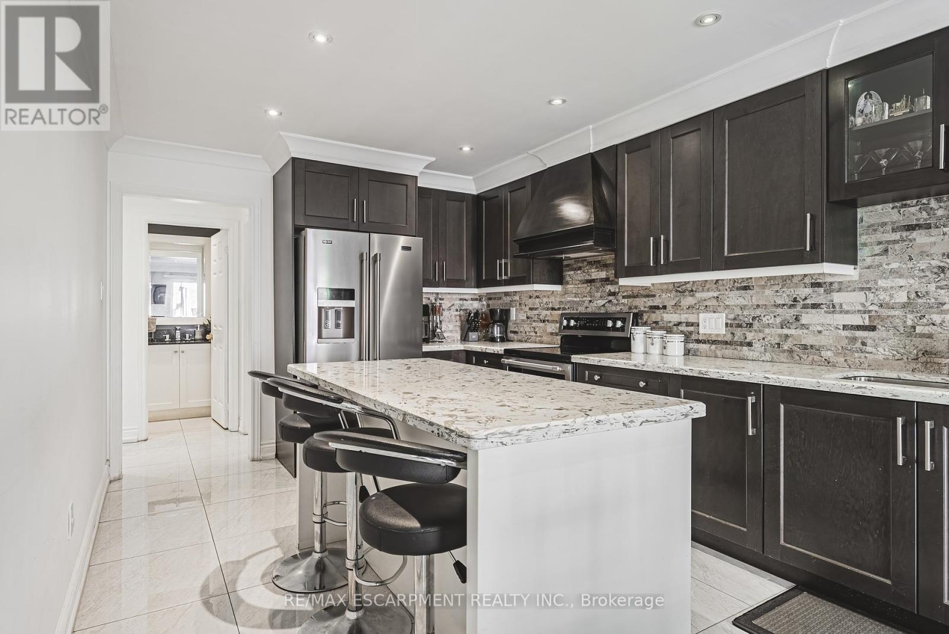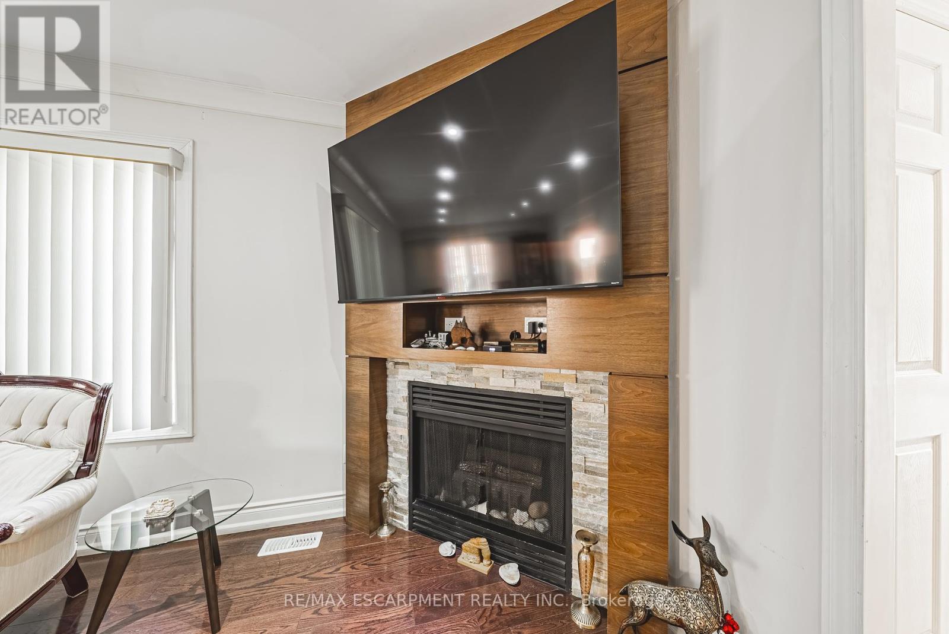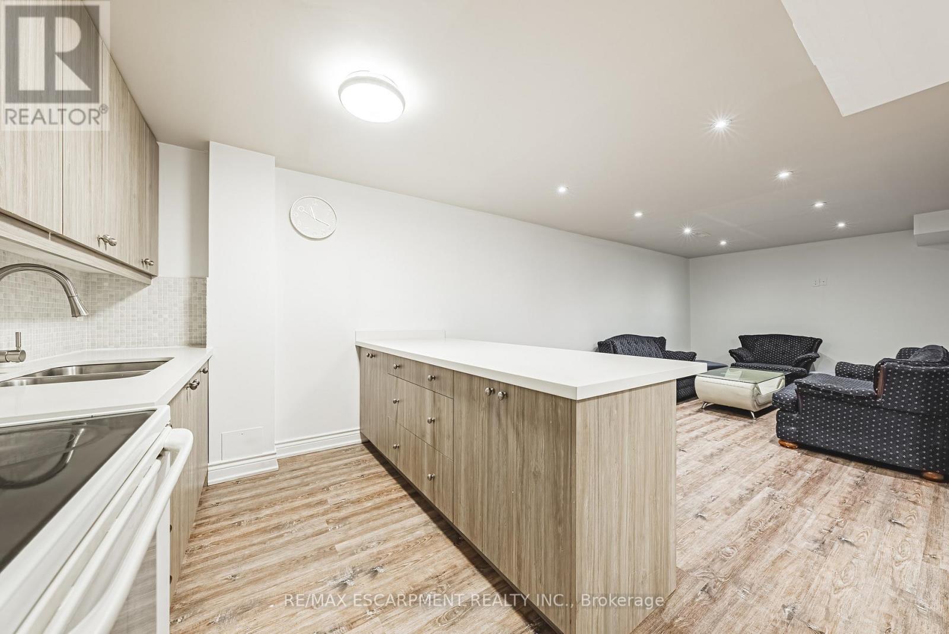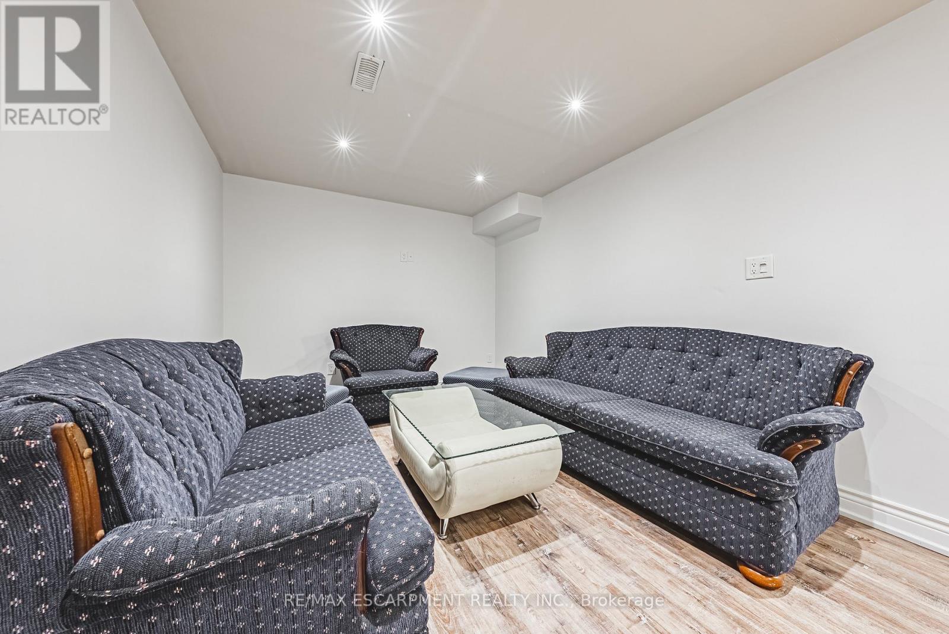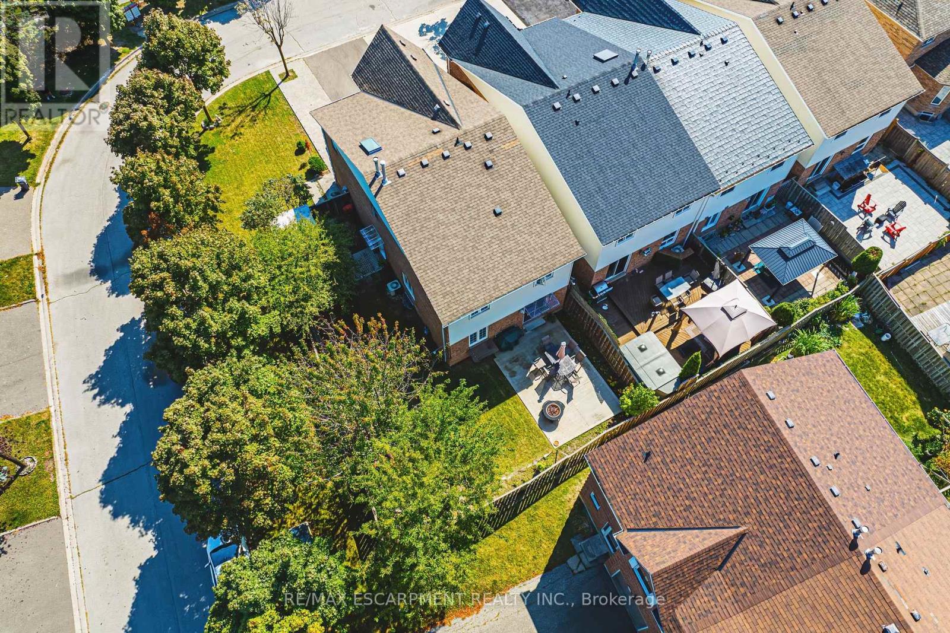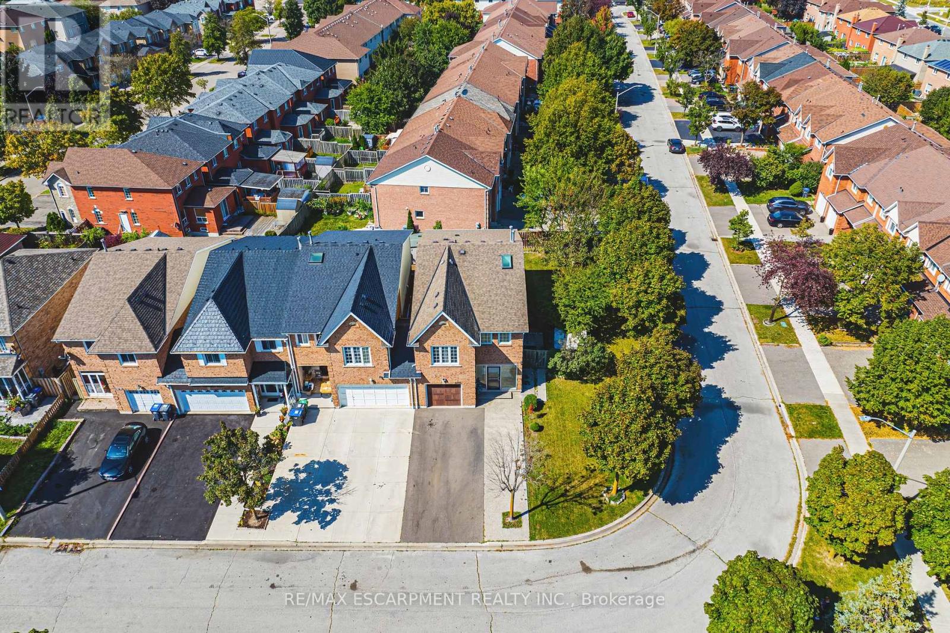5008 Willowood Drive Mississauga, Ontario L5R 3R5
$1,189,999
Welcome to 5008 Willowood drive, the perfect home in the perfect location! This house is located in a highly-sought after neighbourhood for its family friendly vibe, great schools and parks but just moments away from hwys, Square One, the airport, and everything Mississauga has to offer! With over 3,100 sq ft of total living space, a full-in law suite with separate entrance, 4 car parking, large corner lot, this house will stun you with its great size and layout. Renovated top to bottom, from the breathtaking Kitchen, hardwood flooring, granite countertops, high-end appliances, stunning bathrooms, you will see the great workmanship and appreciate the high-quality products. With a massive kitchen on the main floor, and large living room/dining room and an elegant fireplace, it all flows nicely to the backyard, it is great for hosting. Upstairs, you have a huge master bedroom with a luxurious en-suite and walk-in closet. With three other great-sized bedrooms and another full bath, this home is great for bigger families. On the lower level, you have an amazing full in-law suite with a large kitchen, large bedroom, and plenty of living space, gives you endless possibilities for it! (id:61852)
Property Details
| MLS® Number | W12167443 |
| Property Type | Single Family |
| Neigbourhood | Hurontario |
| Community Name | Hurontario |
| AmenitiesNearBy | Golf Nearby, Hospital, Park |
| ParkingSpaceTotal | 5 |
Building
| BathroomTotal | 3 |
| BedroomsAboveGround | 4 |
| BedroomsBelowGround | 1 |
| BedroomsTotal | 5 |
| Age | 16 To 30 Years |
| Appliances | Dishwasher, Dryer, Two Stoves, Washer, Window Coverings, Two Refrigerators |
| BasementDevelopment | Finished |
| BasementType | Full (finished) |
| ConstructionStyleAttachment | Attached |
| CoolingType | Central Air Conditioning |
| ExteriorFinish | Brick |
| FireplacePresent | Yes |
| FoundationType | Poured Concrete |
| HalfBathTotal | 1 |
| HeatingFuel | Natural Gas |
| HeatingType | Forced Air |
| StoriesTotal | 2 |
| SizeInterior | 2000 - 2500 Sqft |
| Type | Row / Townhouse |
| UtilityWater | Municipal Water |
Parking
| Attached Garage | |
| Garage |
Land
| Acreage | No |
| FenceType | Fenced Yard |
| LandAmenities | Golf Nearby, Hospital, Park |
| Sewer | Sanitary Sewer |
| SizeDepth | 100 Ft ,1 In |
| SizeFrontage | 38 Ft ,6 In |
| SizeIrregular | 38.5 X 100.1 Ft |
| SizeTotalText | 38.5 X 100.1 Ft|under 1/2 Acre |
Rooms
| Level | Type | Length | Width | Dimensions |
|---|---|---|---|---|
| Second Level | Primary Bedroom | 4.78 m | 3.07 m | 4.78 m x 3.07 m |
| Second Level | Bedroom | 4.78 m | 3.07 m | 4.78 m x 3.07 m |
| Second Level | Bedroom | 4.39 m | 3.43 m | 4.39 m x 3.43 m |
| Second Level | Bedroom | 3.48 m | 3.15 m | 3.48 m x 3.15 m |
| Main Level | Living Room | 7.32 m | 3.43 m | 7.32 m x 3.43 m |
| Main Level | Dining Room | 7.32 m | 3.07 m | 7.32 m x 3.07 m |
| Main Level | Kitchen | 3.28 m | 3.07 m | 3.28 m x 3.07 m |
| Main Level | Eating Area | 3.89 m | 3.07 m | 3.89 m x 3.07 m |
https://www.realtor.ca/real-estate/28354132/5008-willowood-drive-mississauga-hurontario-hurontario
Interested?
Contact us for more information
Matthew Adeh
Broker
1595 Upper James St #4b
Hamilton, Ontario L9B 0H7




