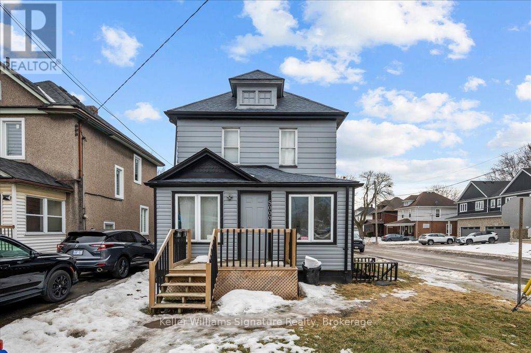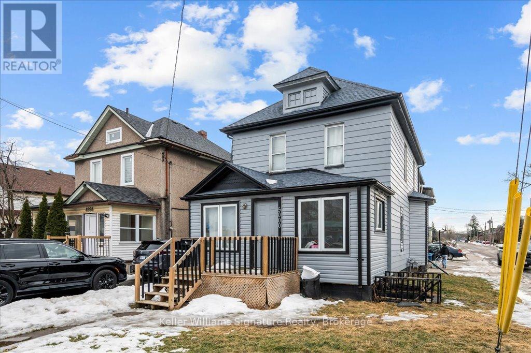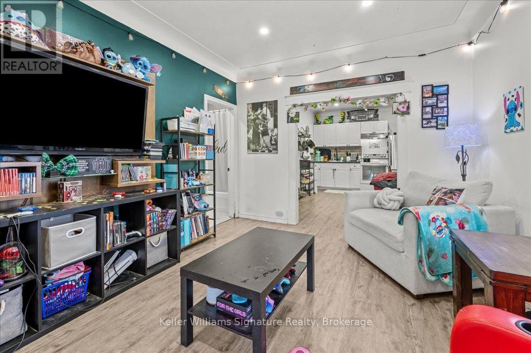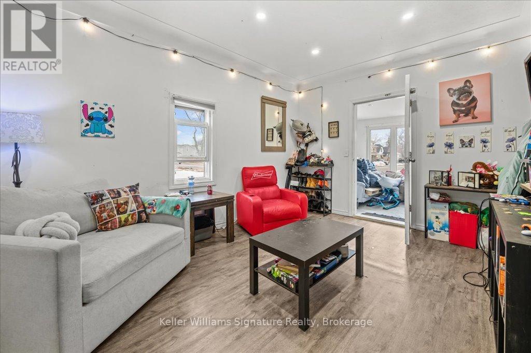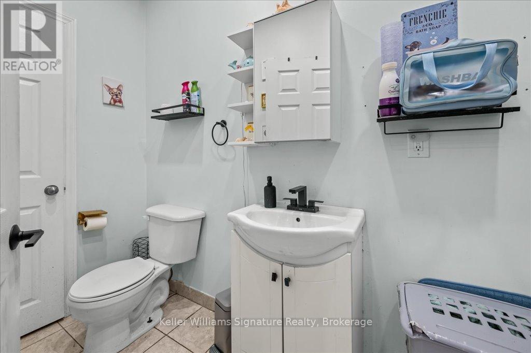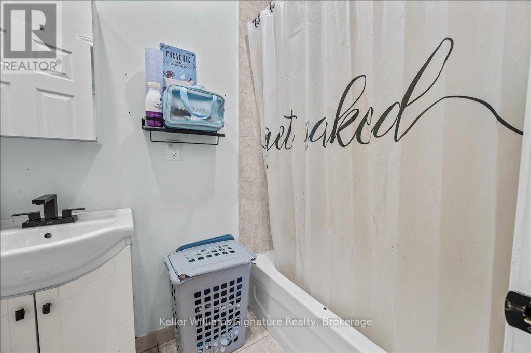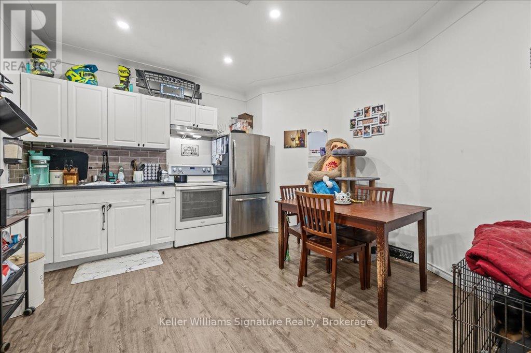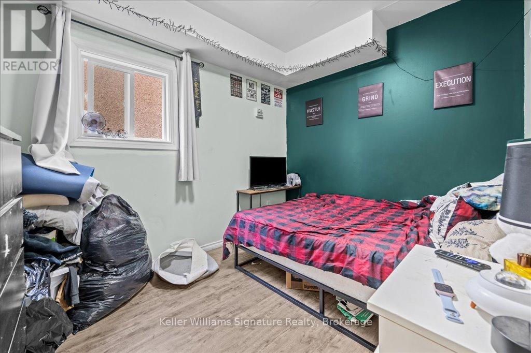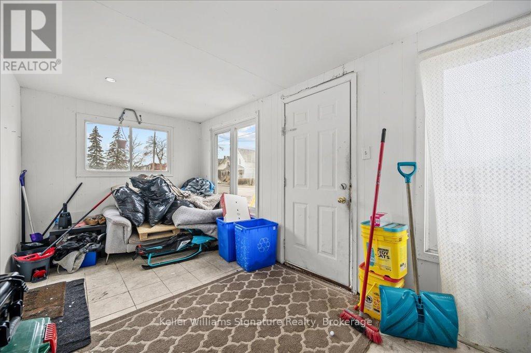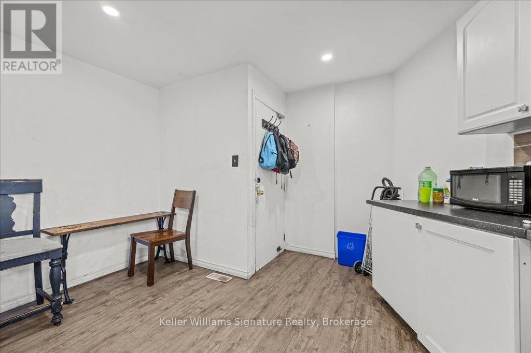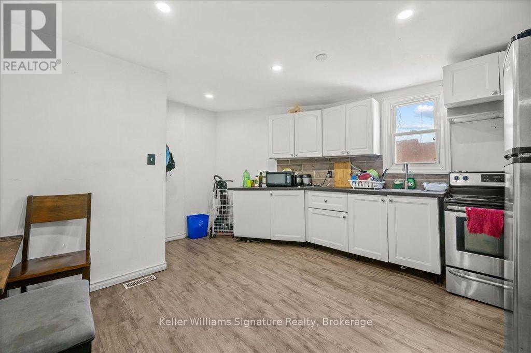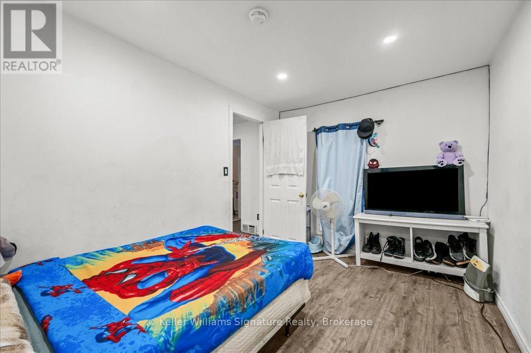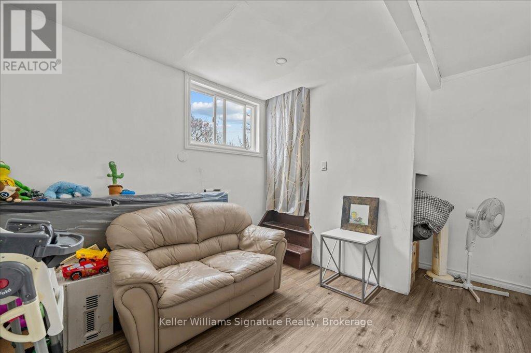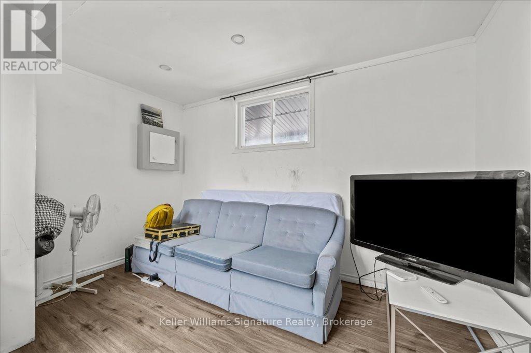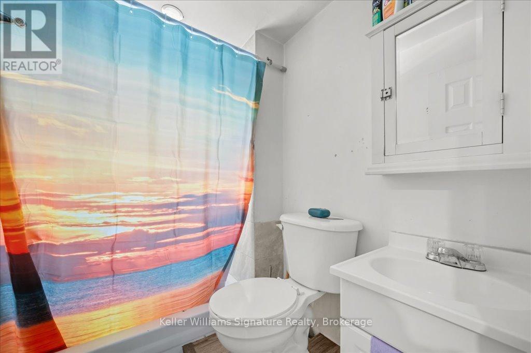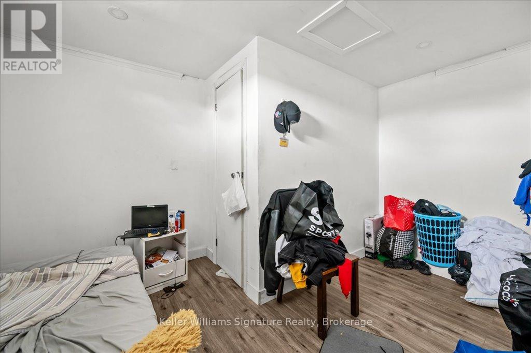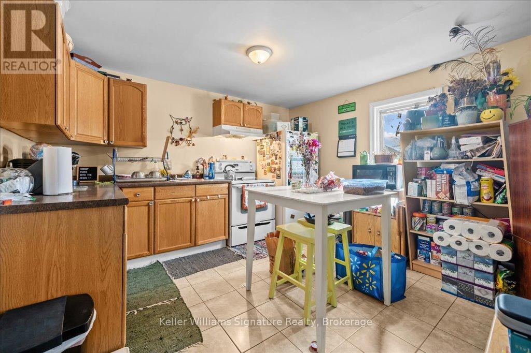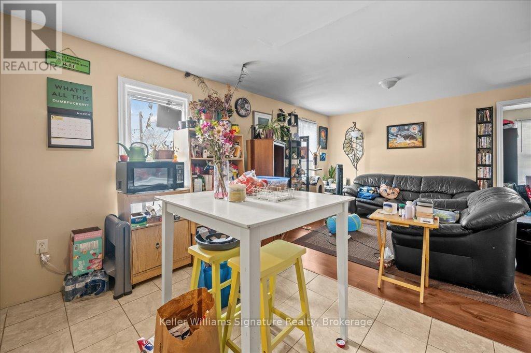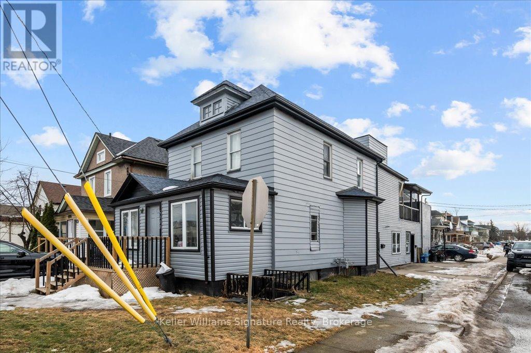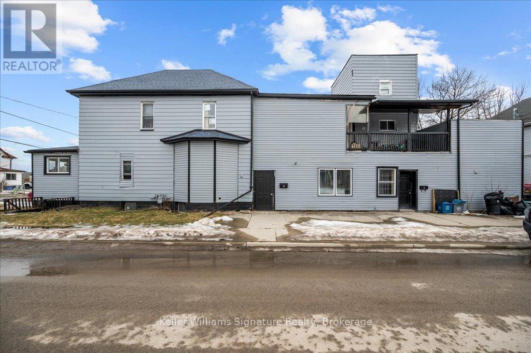5000 Bridge Street Niagara Falls, Ontario L2E 2S5
$689,000
Attention Investors! Don't miss this incredible opportunity to own a legal triplex with a non-conforming 4th unit in a prime Niagara Falls location! Situated near Clifton Hill, Lundy's Lane, and all amenities, this GC-zoned property offers versatile investment potential, including Short-Term Rentals & Airbnb. Featuring two 2-bedroom units and two 1-bedroom units, this property has seen significant updates, including renovated units, a nearly finished basement, and a full exterior makeover. Plus, permits are in place for a basement storage unit, adding potential for extra income. With multiple new developments nearby on Victoria Avenue, this investment is only getting better! (id:61852)
Property Details
| MLS® Number | X12101165 |
| Property Type | Multi-family |
| Community Name | 211 - Cherrywood |
| ParkingSpaceTotal | 1 |
Building
| BathroomTotal | 4 |
| BedroomsAboveGround | 6 |
| BedroomsTotal | 6 |
| Appliances | Stove, Refrigerator |
| BasementDevelopment | Partially Finished |
| BasementType | Partial (partially Finished) |
| ExteriorFinish | Aluminum Siding, Vinyl Siding |
| FireplacePresent | Yes |
| FoundationType | Block |
| HeatingFuel | Natural Gas |
| HeatingType | Forced Air |
| StoriesTotal | 2 |
| SizeInterior | 3000 - 3500 Sqft |
| Type | Fourplex |
| UtilityWater | Municipal Water |
Parking
| No Garage |
Land
| Acreage | No |
| Sewer | Sanitary Sewer |
| SizeDepth | 110 Ft |
| SizeFrontage | 30 Ft |
| SizeIrregular | 30 X 110 Ft |
| SizeTotalText | 30 X 110 Ft |
| ZoningDescription | Gc |
Rooms
| Level | Type | Length | Width | Dimensions |
|---|---|---|---|---|
| Main Level | Foyer | 5.37 m | 2.52 m | 5.37 m x 2.52 m |
| Main Level | Living Room | 2.73 m | 5.11 m | 2.73 m x 5.11 m |
| Main Level | Kitchen | 3.58 m | 3.07 m | 3.58 m x 3.07 m |
| Main Level | Dining Room | 3.23 m | 2.78 m | 3.23 m x 2.78 m |
| Main Level | Bedroom | 3.16 m | 3.96 m | 3.16 m x 3.96 m |
| Main Level | Bathroom | 2.37 m | 1.84 m | 2.37 m x 1.84 m |
| Main Level | Primary Bedroom | 5.21 m | 3.12 m | 5.21 m x 3.12 m |
| Main Level | Living Room | 3.41 m | 4.42 m | 3.41 m x 4.42 m |
| Main Level | Dining Room | 3.71 m | 4.35 m | 3.71 m x 4.35 m |
| Main Level | Bedroom | 2.68 m | 3.48 m | 2.68 m x 3.48 m |
| Main Level | Bathroom | 1.51 m | 3.32 m | 1.51 m x 3.32 m |
| Main Level | Living Room | 3.99 m | 3.73 m | 3.99 m x 3.73 m |
| Main Level | Kitchen | 3.85 m | 4.64 m | 3.85 m x 4.64 m |
| Main Level | Bedroom | 2.6 m | 4.66 m | 2.6 m x 4.66 m |
| Main Level | Bathroom | 2.05 m | 1.37 m | 2.05 m x 1.37 m |
| Upper Level | Living Room | 5.87 m | 3.39 m | 5.87 m x 3.39 m |
| Upper Level | Bedroom | 4.86 m | 2.33 m | 4.86 m x 2.33 m |
| Upper Level | Bedroom | 4.86 m | 2.33 m | 4.86 m x 2.33 m |
| Upper Level | Bathroom | 1.54 m | 2.96 m | 1.54 m x 2.96 m |
| Upper Level | Primary Bedroom | 2.03 m | 1.11 m | 2.03 m x 1.11 m |
Interested?
Contact us for more information
Mark Loeffler
Salesperson
245 Wyecroft Rd - Suite 4b
Oakville, Ontario L6K 3Y6
