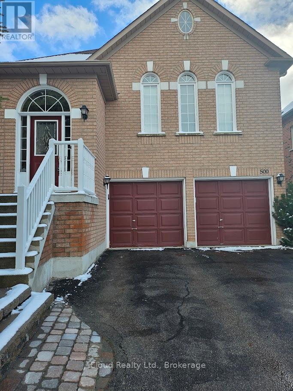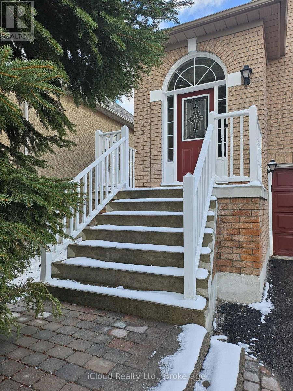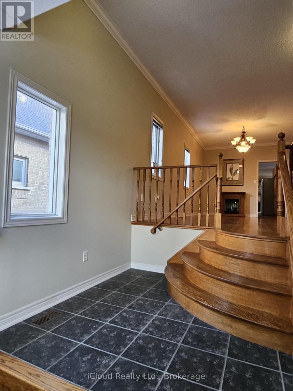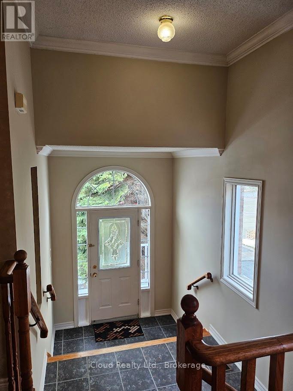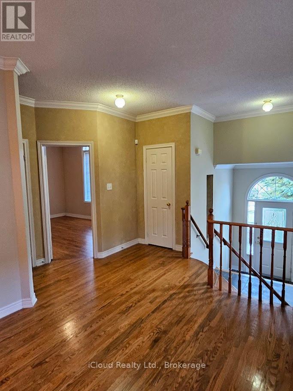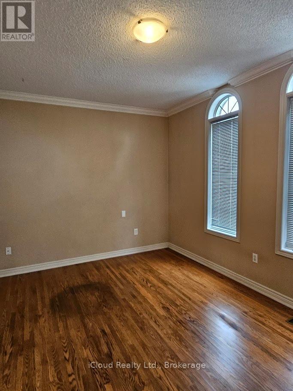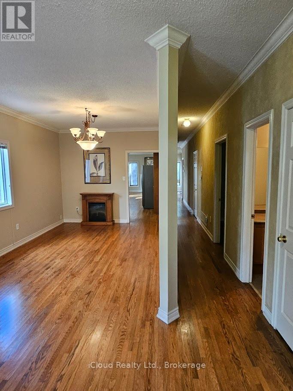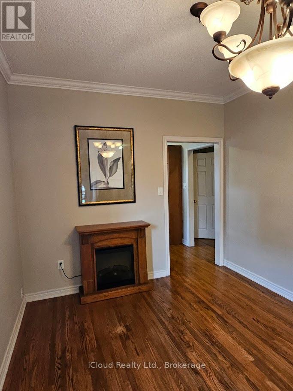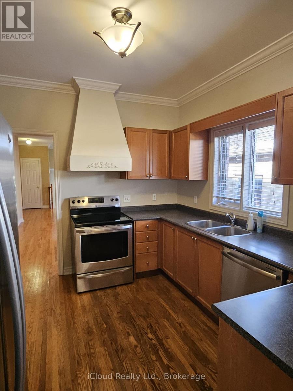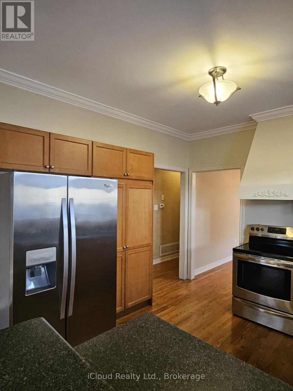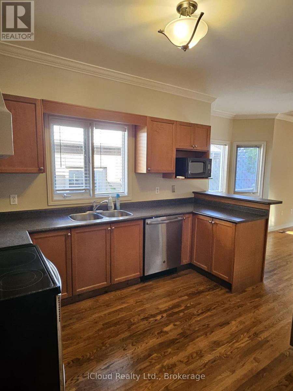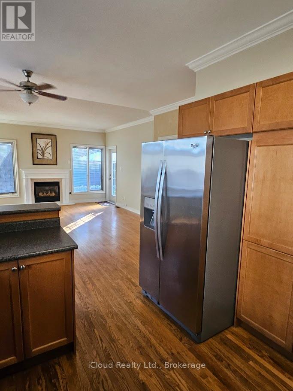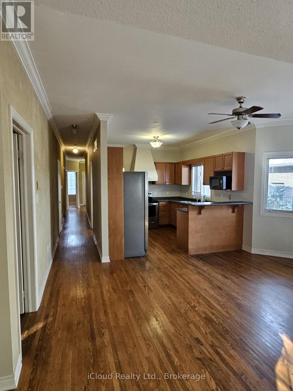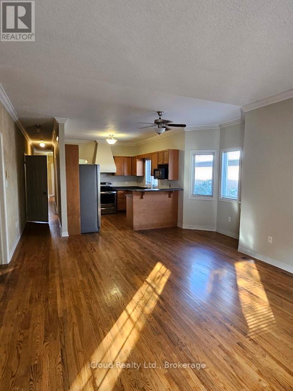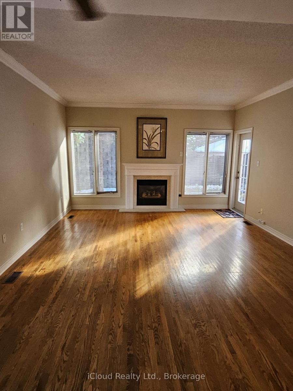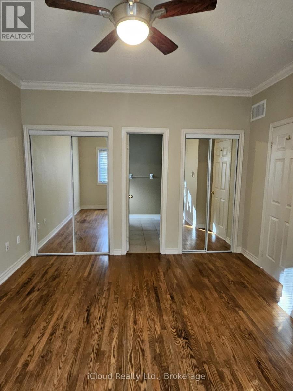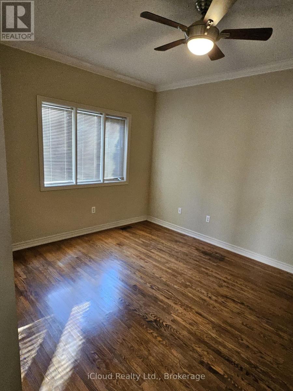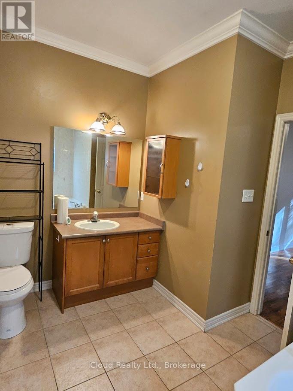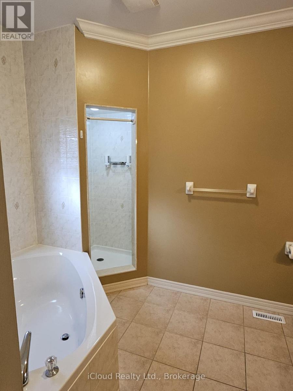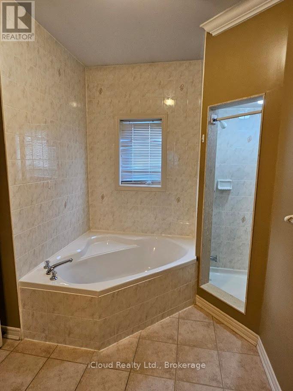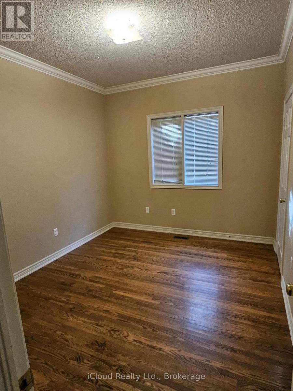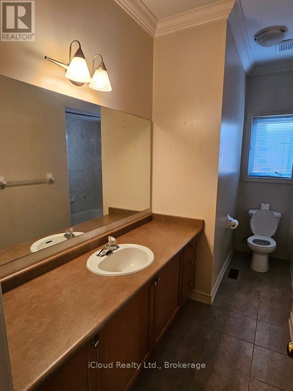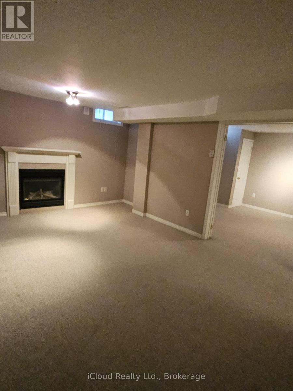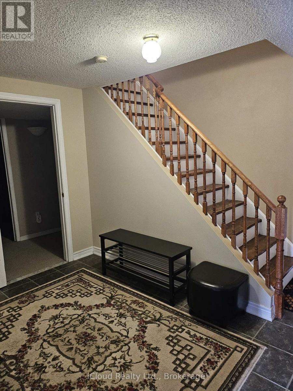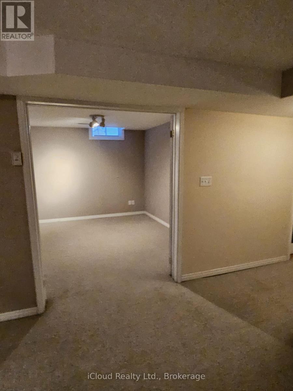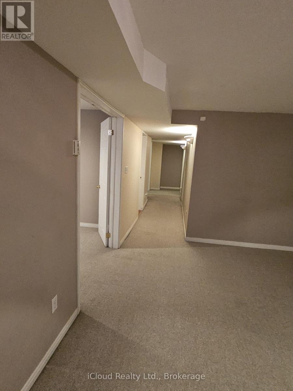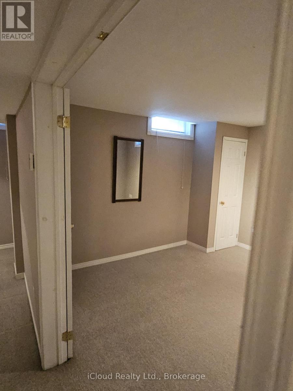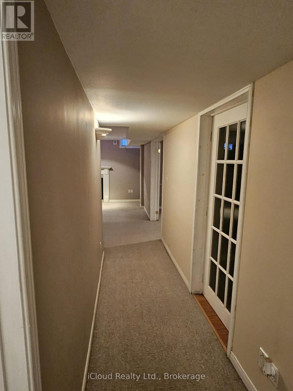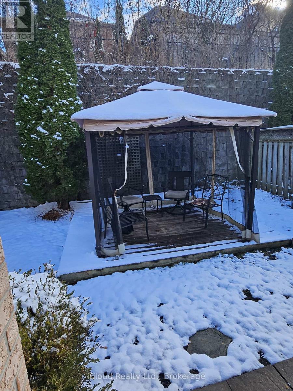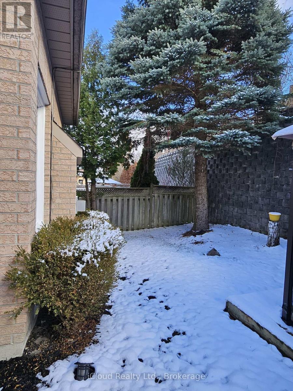500 Stone Road Aurora, Ontario L4G 6Z7
6 Bedroom
2 Bathroom
1500 - 2000 sqft
Raised Bungalow
Fireplace
Central Air Conditioning
Forced Air
$998,800
Excellent location.1697 Sq. Ft. Raised Bungalow in popular area with grand entrance, 9 ft ceilings, gas fireplace , open concept kitchen c/w stainless appliances, finished basement featuring separate entrance through the garage, gas fireplace and rough-in for bathroom, Hardwood throughout main floor, Private yard, All appliances working and included in "as-is" condition. Vacant for quick possession. Vendor is a licensed real estate broker. (id:61852)
Property Details
| MLS® Number | N12555210 |
| Property Type | Single Family |
| Neigbourhood | Aurora Grove |
| Community Name | Aurora Grove |
| EquipmentType | Air Conditioner, Water Heater, Furnace |
| ParkingSpaceTotal | 6 |
| RentalEquipmentType | Air Conditioner, Water Heater, Furnace |
Building
| BathroomTotal | 2 |
| BedroomsAboveGround | 3 |
| BedroomsBelowGround | 3 |
| BedroomsTotal | 6 |
| Age | 16 To 30 Years |
| Appliances | Central Vacuum, Window Coverings |
| ArchitecturalStyle | Raised Bungalow |
| BasementDevelopment | Finished |
| BasementFeatures | Separate Entrance |
| BasementType | N/a (finished), N/a |
| ConstructionStyleAttachment | Detached |
| CoolingType | Central Air Conditioning |
| ExteriorFinish | Brick |
| FireplacePresent | Yes |
| FlooringType | Hardwood |
| HeatingFuel | Natural Gas |
| HeatingType | Forced Air |
| StoriesTotal | 1 |
| SizeInterior | 1500 - 2000 Sqft |
| Type | House |
| UtilityWater | Municipal Water |
Parking
| Garage | |
| No Garage |
Land
| Acreage | No |
| FenceType | Fenced Yard |
| Sewer | Sanitary Sewer |
| SizeDepth | 38.62 M |
| SizeFrontage | 12.2 M |
| SizeIrregular | 12.2 X 38.6 M |
| SizeTotalText | 12.2 X 38.6 M|under 1/2 Acre |
Rooms
| Level | Type | Length | Width | Dimensions |
|---|---|---|---|---|
| Basement | Exercise Room | 2.75 m | 3.96 m | 2.75 m x 3.96 m |
| Basement | Mud Room | 3.4 m | 2.35 m | 3.4 m x 2.35 m |
| Basement | Recreational, Games Room | 5.1 m | 3.94 m | 5.1 m x 3.94 m |
| Basement | Bedroom | 4.04 m | 3.62 m | 4.04 m x 3.62 m |
| Basement | Office | 2.86 m | 3.64 m | 2.86 m x 3.64 m |
| Ground Level | Living Room | 6.07 m | 3.06 m | 6.07 m x 3.06 m |
| Ground Level | Dining Room | 6.07 m | 3.06 m | 6.07 m x 3.06 m |
| Ground Level | Family Room | 6.3 m | 4.4 m | 6.3 m x 4.4 m |
| Ground Level | Kitchen | 5.5 m | 4.4 m | 5.5 m x 4.4 m |
| Ground Level | Primary Bedroom | 4.25 m | 3.32 m | 4.25 m x 3.32 m |
| Ground Level | Bedroom 2 | 4.3 m | 3.12 m | 4.3 m x 3.12 m |
| Ground Level | Bedroom 3 | 3.65 m | 3.02 m | 3.65 m x 3.02 m |
https://www.realtor.ca/real-estate/29114470/500-stone-road-aurora-aurora-grove-aurora-grove
Interested?
Contact us for more information
Larry Crosby
Salesperson
Icloud Realty Ltd.
