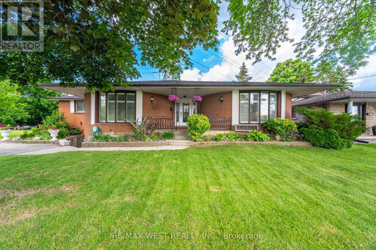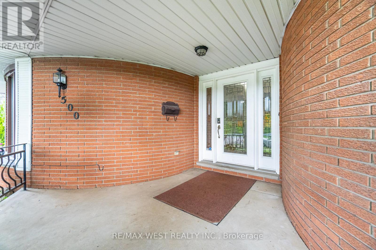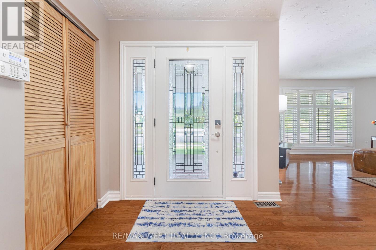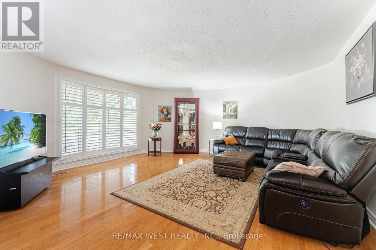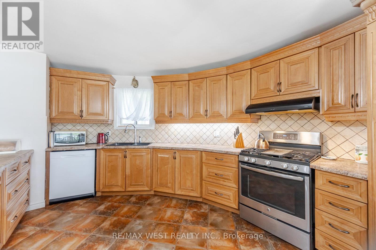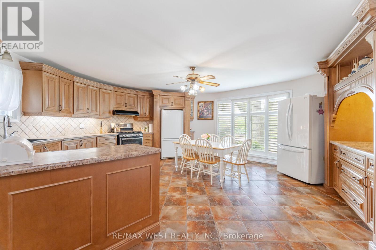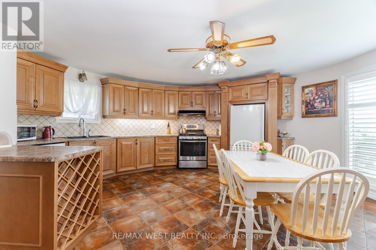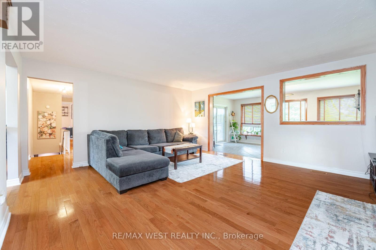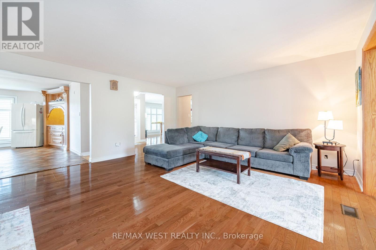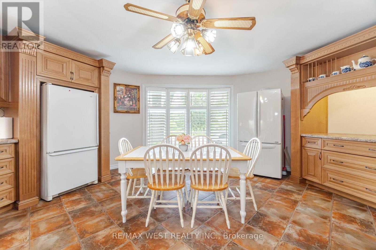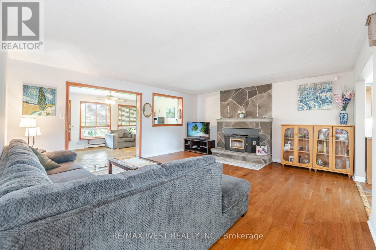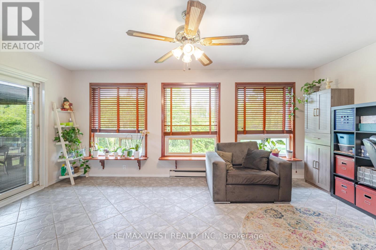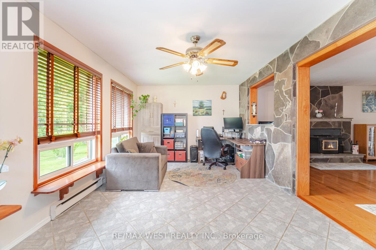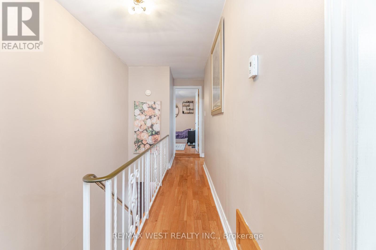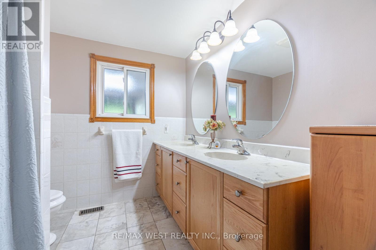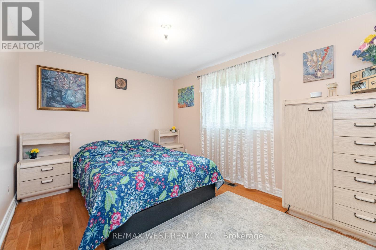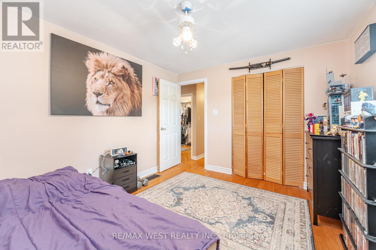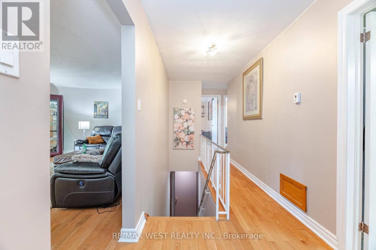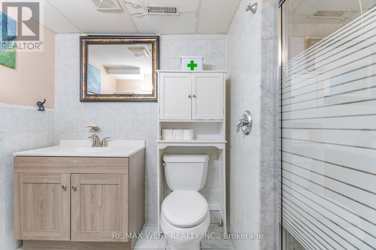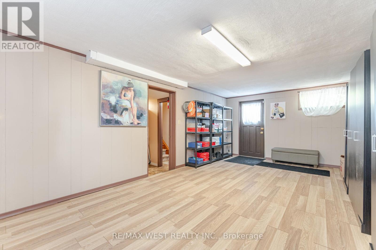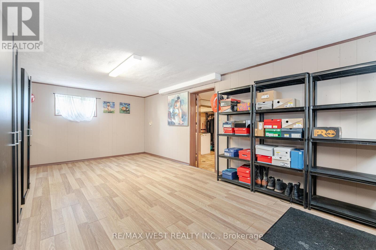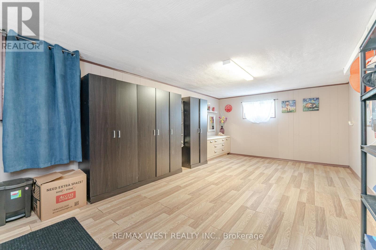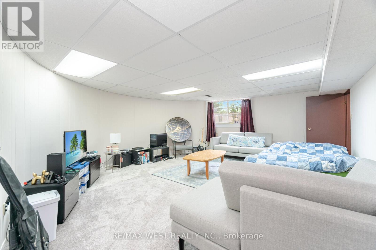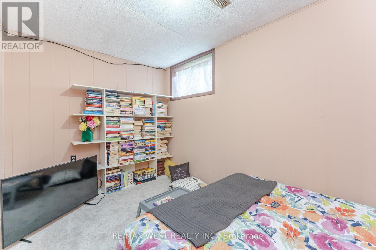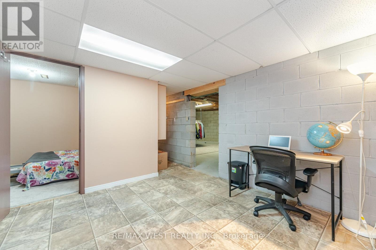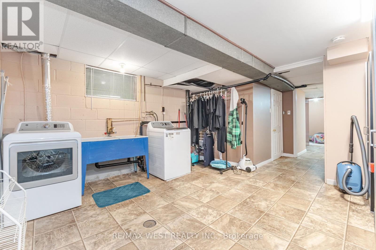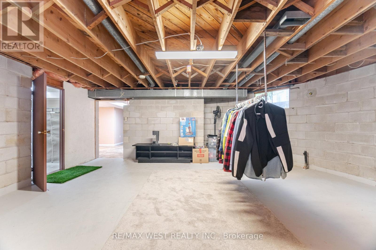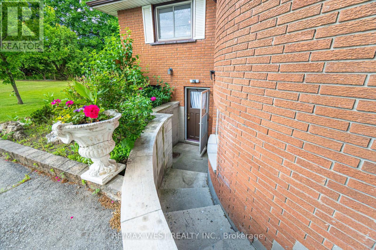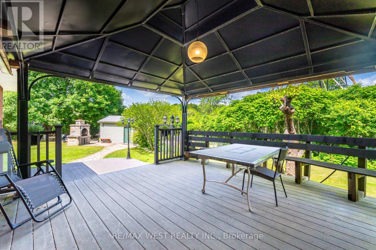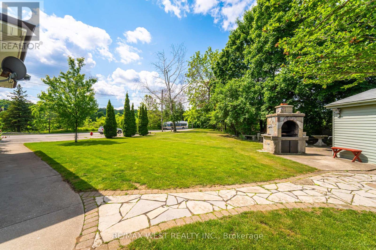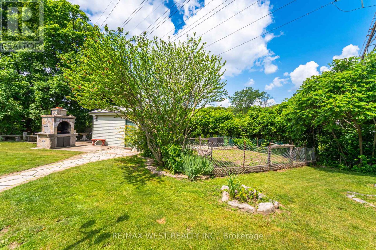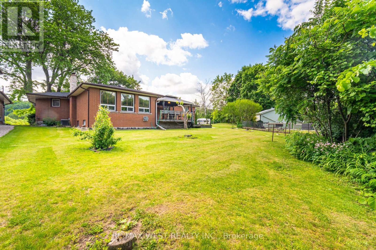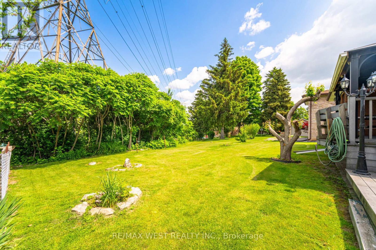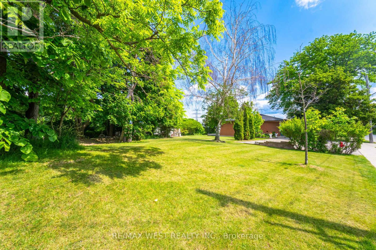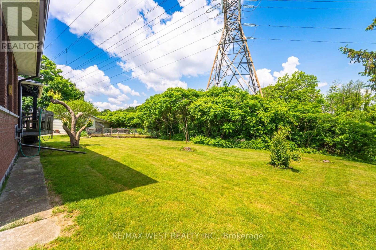500 Mount Albion Road Hamilton, Ontario L8K 6E1
$974,900
Welcome to 500 Mount Albion Road A Rare Opportunity in a Prime Hamilton Location!This beautifully maintained raised brick bungalow offers approximately 2,000 sq ft of finished living space, featuring hardwood and ceramic flooring throughout. Nestled on an oversized lot at the quiet end of a dead-end street, the property backs onto a lush ravine and mature trees, providing a peaceful, private setting with plenty of room to relax or garden.Enjoy your morning coffee in the rear sunroom or entertain on the spacious two-level deck overlooking the serene treed yard filled with fruit trees. The main floor is bright and inviting, while the divided basement offers incredible potential finish to your taste and create the perfect in-law suite, recreation area, or rental unit.Located directly across from the Glendale Golf & Country Club and close to parks, schools, trails, and convenient access to the Red Hill Valley Parkway this home is perfect for families, investors, or those seeking tranquility within the city. (id:61852)
Property Details
| MLS® Number | X12212005 |
| Property Type | Single Family |
| Neigbourhood | Red Hill |
| Community Name | Red Hill |
| Features | Carpet Free |
| ParkingSpaceTotal | 8 |
Building
| BathroomTotal | 2 |
| BedroomsAboveGround | 3 |
| BedroomsBelowGround | 1 |
| BedroomsTotal | 4 |
| Appliances | Window Coverings |
| ArchitecturalStyle | Raised Bungalow |
| BasementDevelopment | Partially Finished |
| BasementFeatures | Separate Entrance |
| BasementType | N/a (partially Finished) |
| ConstructionStyleAttachment | Detached |
| CoolingType | Central Air Conditioning |
| ExteriorFinish | Brick |
| FireplacePresent | Yes |
| FlooringType | Hardwood, Ceramic |
| FoundationType | Concrete |
| HeatingFuel | Wood |
| HeatingType | Forced Air |
| StoriesTotal | 1 |
| SizeInterior | 1500 - 2000 Sqft |
| Type | House |
Parking
| No Garage |
Land
| Acreage | No |
| Sewer | Sanitary Sewer |
| SizeDepth | 126 Ft ,7 In |
| SizeFrontage | 161 Ft ,4 In |
| SizeIrregular | 161.4 X 126.6 Ft |
| SizeTotalText | 161.4 X 126.6 Ft |
Rooms
| Level | Type | Length | Width | Dimensions |
|---|---|---|---|---|
| Main Level | Family Room | 5.49 m | 4.88 m | 5.49 m x 4.88 m |
| Main Level | Living Room | 5.49 m | 5.49 m | 5.49 m x 5.49 m |
| Main Level | Kitchen | 5.49 m | 5.49 m | 5.49 m x 5.49 m |
| Main Level | Bedroom | 3.66 m | 3.05 m | 3.66 m x 3.05 m |
| Main Level | Bedroom 2 | 3.05 m | 3.05 m | 3.05 m x 3.05 m |
| Main Level | Bedroom 3 | 3.05 m | 2.44 m | 3.05 m x 2.44 m |
https://www.realtor.ca/real-estate/28450527/500-mount-albion-road-hamilton-red-hill-red-hill
Interested?
Contact us for more information
Luda Zakharchuk
Salesperson
2234 Bloor Street West, 104524
Toronto, Ontario M6S 1N6
