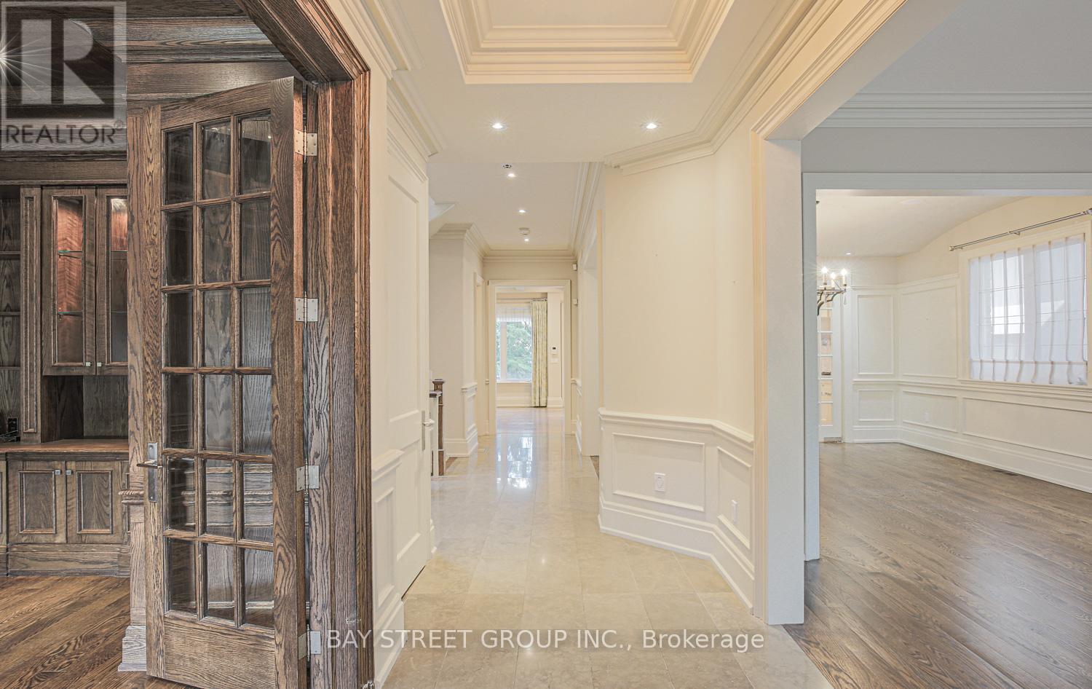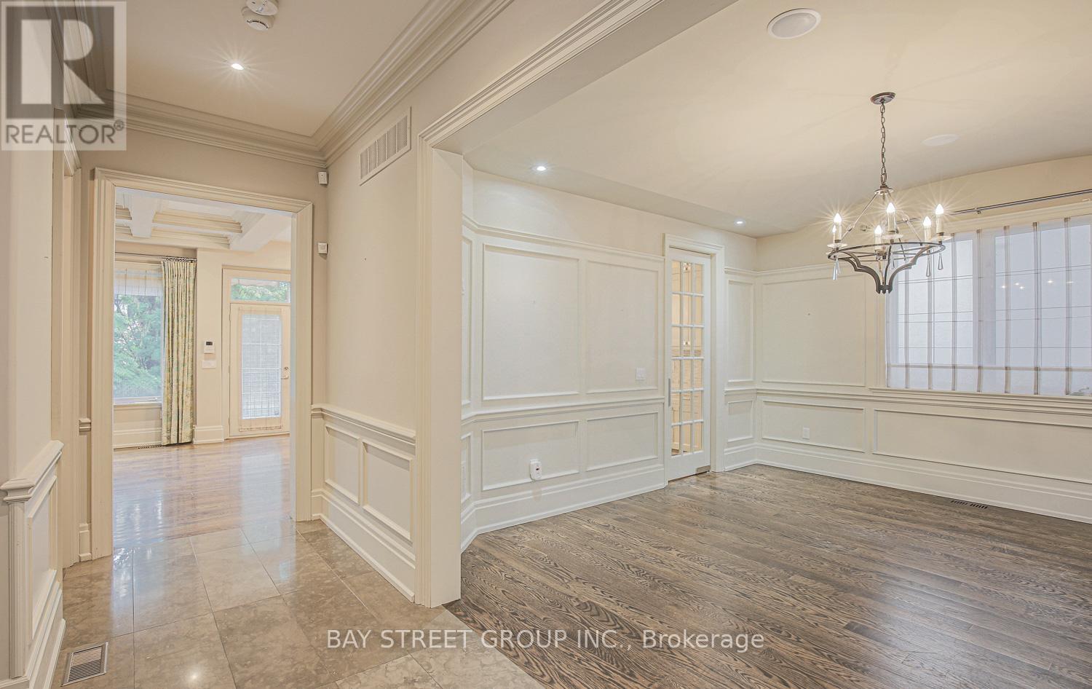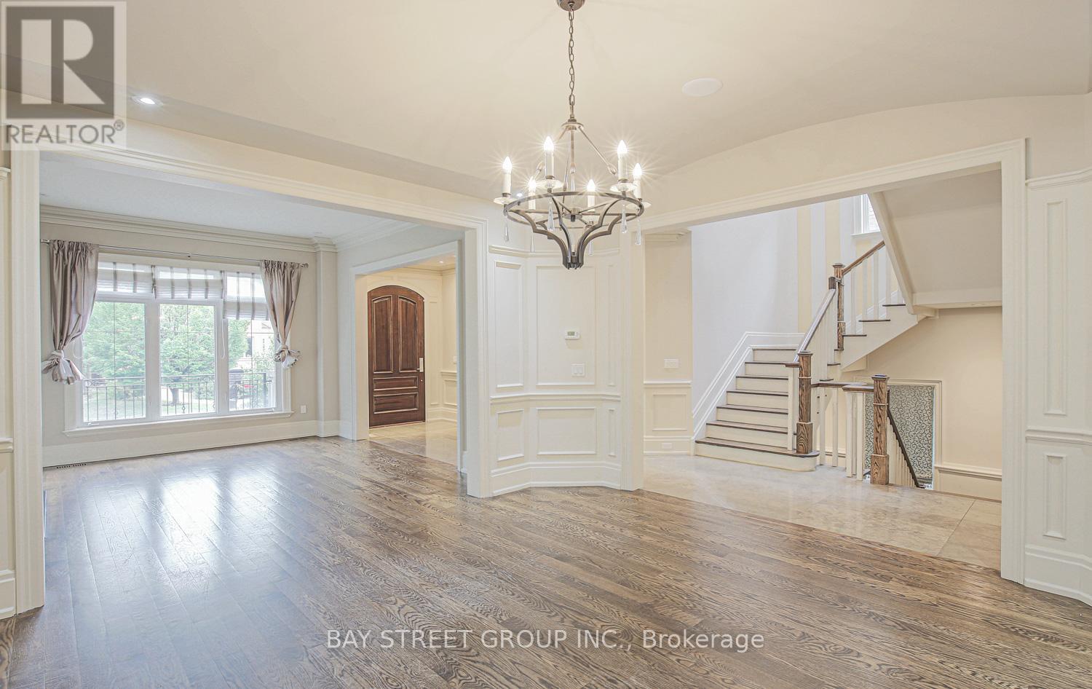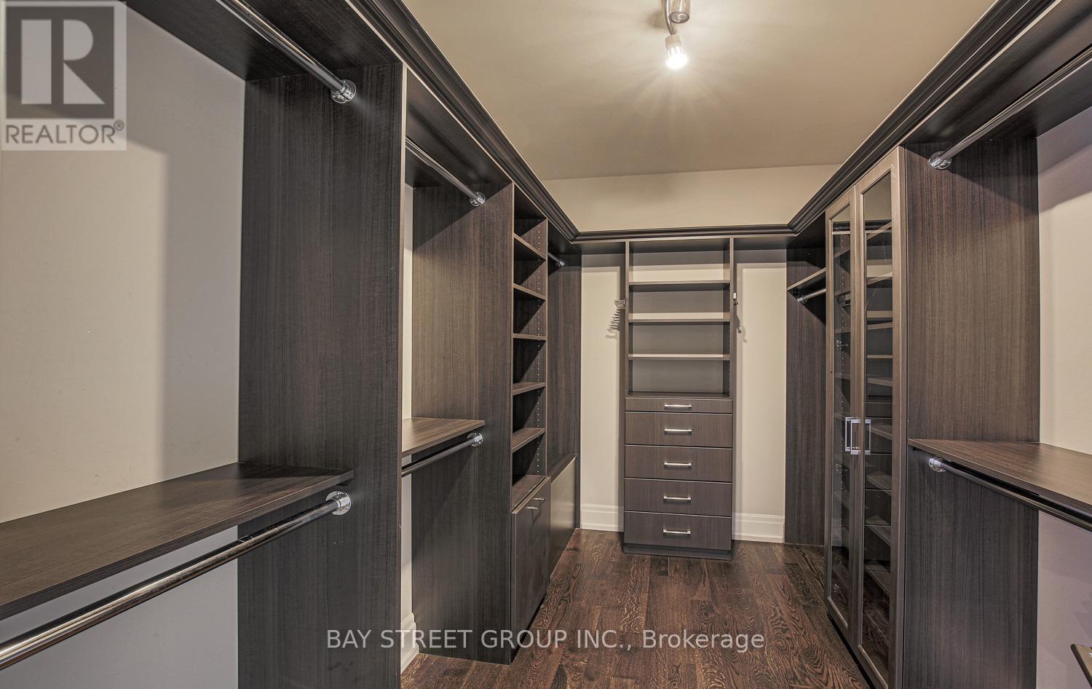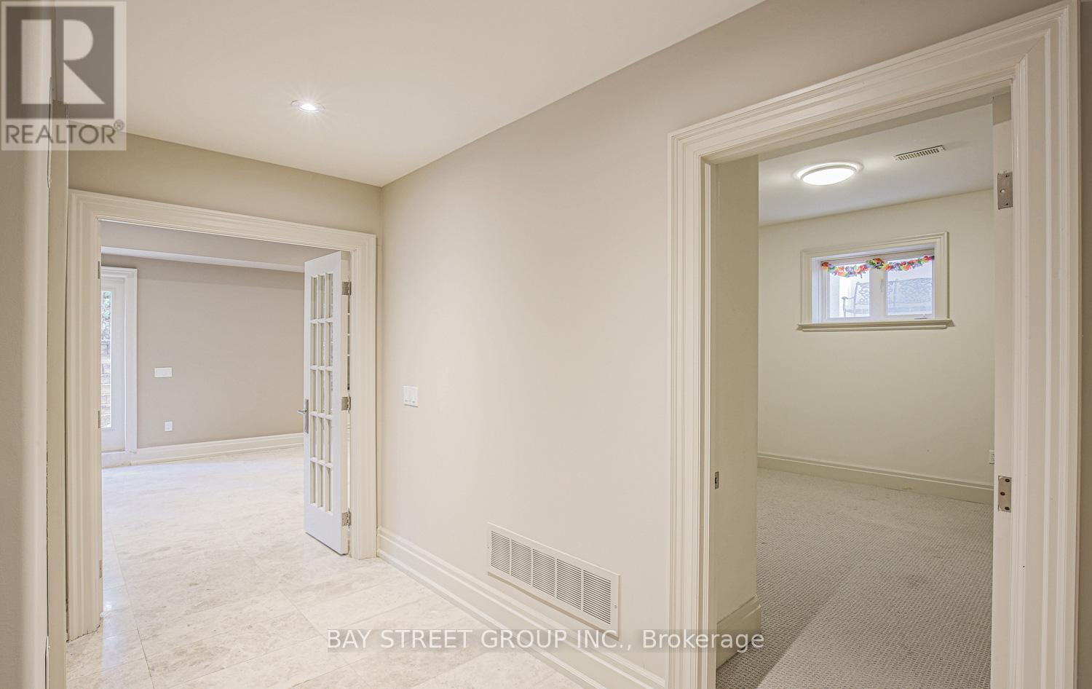500 Deloraine Avenue Toronto, Ontario M5M 2B8
$9,913 Monthly
Exquisitely finished custom home located in the heart of Bedford Park. Featuring 4+1 bedrooms and soaring 10-foot ceilings on both the main and second floors. The main level offers a beautifully paneled office and a dream kitchen with an oversized island. The luxurious master retreat includes a fireplace and a spa-like 6-piece ensuite with heated floors. Additional bedrooms share a semi-ensuite with heated floors. Highlights include solid doors, built-in speakers, a high-ceiling basement, and a walk-out to the backyard. (id:61852)
Property Details
| MLS® Number | C12108031 |
| Property Type | Single Family |
| Neigbourhood | North York |
| Community Name | Bedford Park-Nortown |
| ParkingSpaceTotal | 6 |
Building
| BathroomTotal | 5 |
| BedroomsAboveGround | 4 |
| BedroomsBelowGround | 1 |
| BedroomsTotal | 5 |
| BasementDevelopment | Finished |
| BasementFeatures | Separate Entrance, Walk Out |
| BasementType | N/a (finished) |
| ConstructionStyleAttachment | Detached |
| CoolingType | Central Air Conditioning |
| ExteriorFinish | Brick, Stone |
| FireplacePresent | Yes |
| FlooringType | Carpeted, Hardwood |
| FoundationType | Concrete |
| HalfBathTotal | 1 |
| HeatingFuel | Natural Gas |
| HeatingType | Forced Air |
| StoriesTotal | 2 |
| SizeInterior | 2500 - 3000 Sqft |
| Type | House |
| UtilityWater | Municipal Water |
Parking
| Attached Garage | |
| Garage |
Land
| Acreage | No |
| Sewer | Sanitary Sewer |
| SizeDepth | 107 Ft |
| SizeFrontage | 40 Ft |
| SizeIrregular | 40 X 107 Ft |
| SizeTotalText | 40 X 107 Ft |
Rooms
| Level | Type | Length | Width | Dimensions |
|---|---|---|---|---|
| Basement | Media | 14.15 m | 8.46 m | 14.15 m x 8.46 m |
| Basement | Bedroom 5 | 3.24 m | 3.36 m | 3.24 m x 3.36 m |
| Upper Level | Primary Bedroom | 4.24 m | 5.21 m | 4.24 m x 5.21 m |
| Upper Level | Bedroom 2 | 3.51 m | 3.77 m | 3.51 m x 3.77 m |
| Upper Level | Bedroom 3 | 3.68 m | 3.5 m | 3.68 m x 3.5 m |
| Upper Level | Bedroom 4 | 3.21 m | 3.84 m | 3.21 m x 3.84 m |
| Ground Level | Living Room | 3.62 m | 4.15 m | 3.62 m x 4.15 m |
| Ground Level | Dining Room | 4.15 m | 4.21 m | 4.15 m x 4.21 m |
| Ground Level | Kitchen | 3.88 m | 5.26 m | 3.88 m x 5.26 m |
| Ground Level | Family Room | 4 m | 4.41 m | 4 m x 4.41 m |
| Ground Level | Library | 3.11 m | 4.16 m | 3.11 m x 4.16 m |
Interested?
Contact us for more information
Yann Liu
Salesperson
8300 Woodbine Ave Ste 500
Markham, Ontario L3R 9Y7







