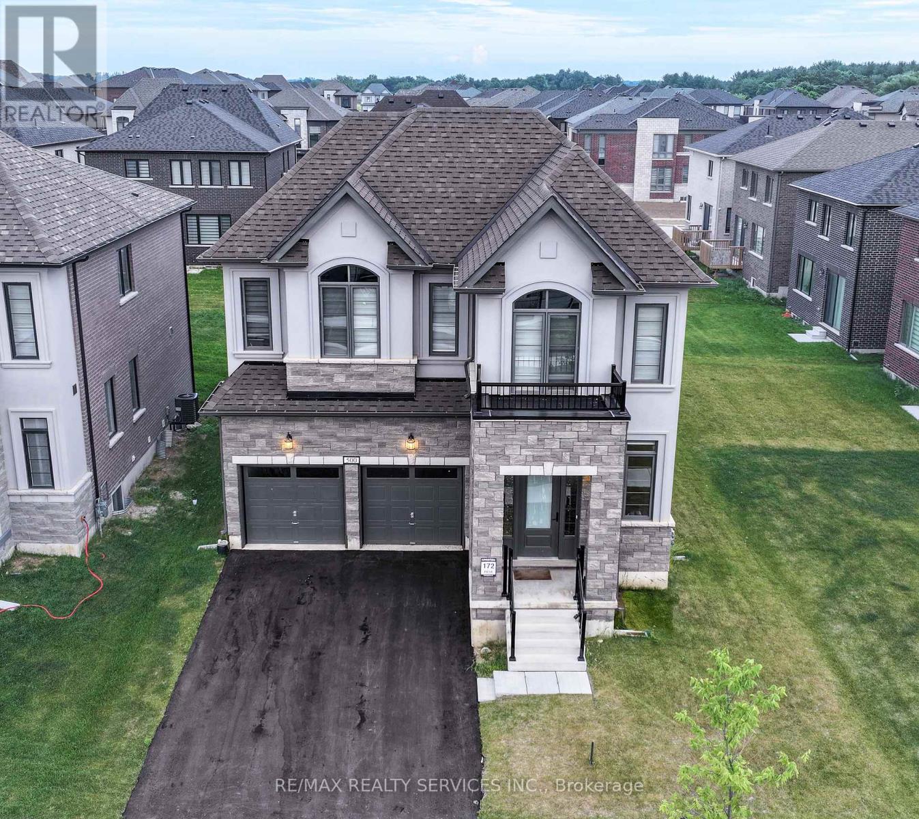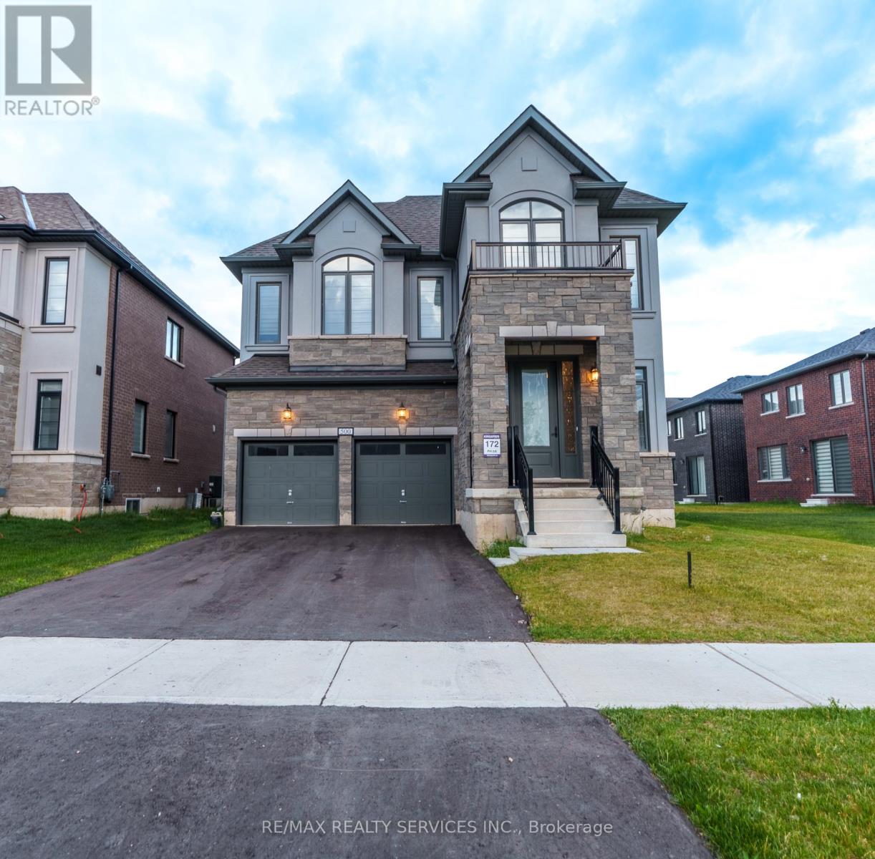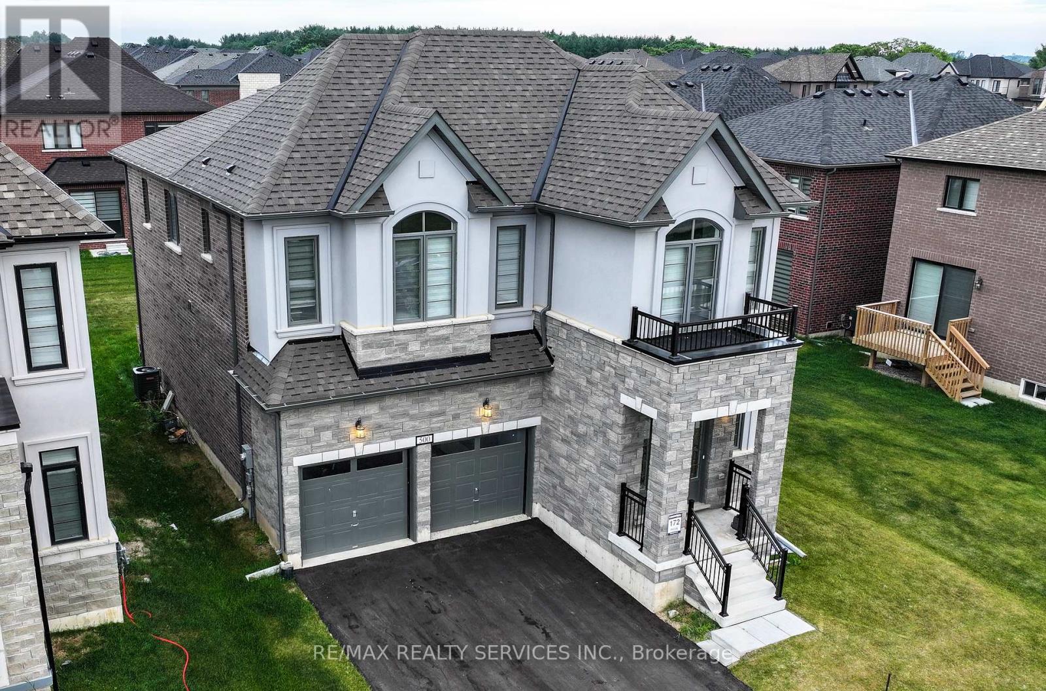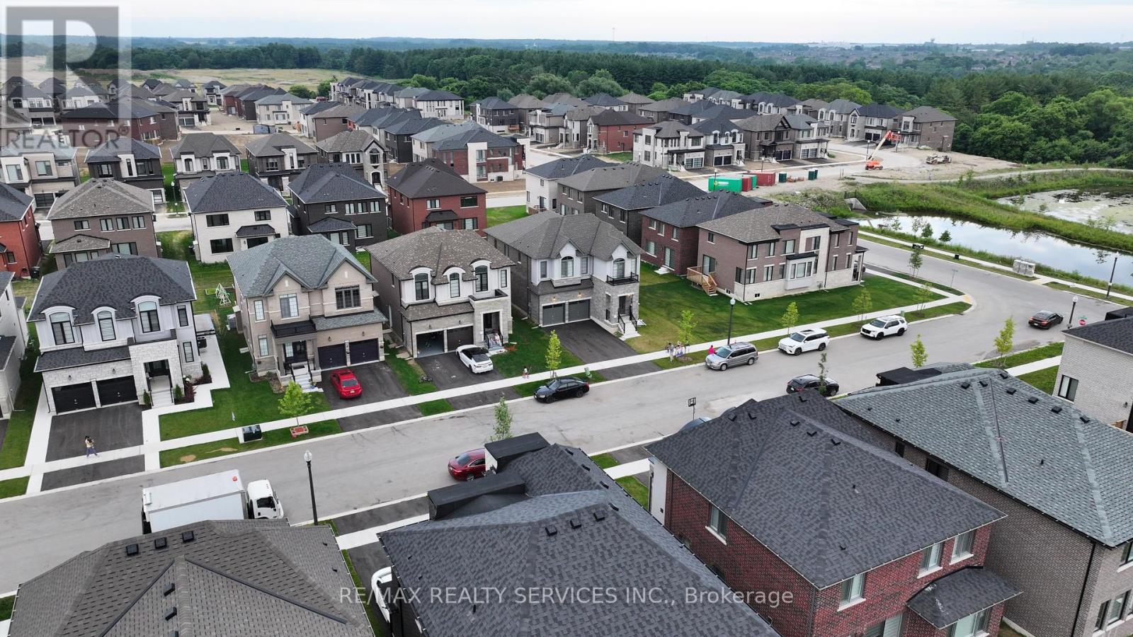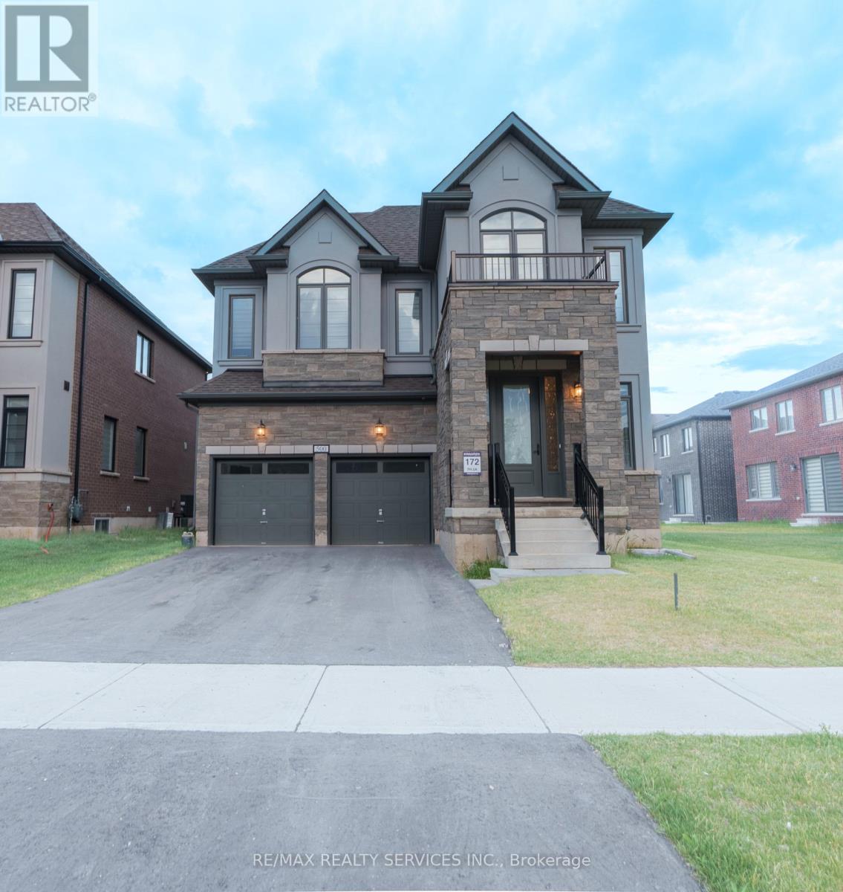500 Bedi Drive Woodstock, Ontario N4T 0P1
$899,999
Welcome to this Absolutely Stunning, Bright, Luxurious 4-Bedroom Detached Home. This 2891 SQ.FT, Sought-After Premium Stone & Stucco Elevation showcases a Stunning Design with 9-foot Ceilings on main and second Floor. Each Bedroom comes with its own Private En-suite, Ensuring Maximum Comfort and Privacy for the Entire Family. The Main Floor Features a Separate Dinning Area and A Bright, Airy Great Room with an Elegant Combination of Wood and Tile Flooring. The Open-Concept kitchen is beautifully Designed with a sleek quartz countertop, Centre Island with a Extended Breakfast Counter, Built-in Appliances and a Large Pantry. Second floor laundry is cherry on the cake.Spacious Basement has a 3-Piece Bathroom Rough-In, Offering Endless Customization Potential Whether for an In-Law Suite, Rental Income, or Additional Living Space. Situated in a prime location. This Home is Just moments Away From Kingsmen Square, Local Plazas, and the Gurudwara Sahib, Combining Convenience with Modern Living. This is Modern Living at its Finest! Don't Miss the Chance to Own This Luxurious Home. (id:61852)
Property Details
| MLS® Number | X12284600 |
| Property Type | Single Family |
| Community Name | Woodstock - North |
| EquipmentType | Water Heater |
| ParkingSpaceTotal | 4 |
| RentalEquipmentType | Water Heater |
Building
| BathroomTotal | 15 |
| BedroomsAboveGround | 4 |
| BedroomsTotal | 4 |
| Age | 0 To 5 Years |
| Appliances | Window Coverings |
| BasementDevelopment | Unfinished |
| BasementType | N/a (unfinished) |
| ConstructionStyleAttachment | Detached |
| CoolingType | Central Air Conditioning |
| ExteriorFinish | Brick, Stone |
| FireplacePresent | Yes |
| FireplaceTotal | 1 |
| FoundationType | Concrete |
| HalfBathTotal | 1 |
| HeatingFuel | Natural Gas |
| HeatingType | Forced Air |
| StoriesTotal | 2 |
| SizeInterior | 2500 - 3000 Sqft |
| Type | House |
| UtilityWater | Municipal Water |
Parking
| Attached Garage | |
| Garage |
Land
| Acreage | No |
| Sewer | Sanitary Sewer |
| SizeDepth | 109 Ft ,7 In |
| SizeFrontage | 47 Ft ,10 In |
| SizeIrregular | 47.9 X 109.6 Ft |
| SizeTotalText | 47.9 X 109.6 Ft |
| ZoningDescription | Residential |
Rooms
| Level | Type | Length | Width | Dimensions |
|---|---|---|---|---|
| Second Level | Laundry Room | Measurements not available | ||
| Second Level | Primary Bedroom | Measurements not available | ||
| Second Level | Bedroom 2 | Measurements not available | ||
| Second Level | Bedroom 3 | Measurements not available | ||
| Second Level | Bedroom 4 | Measurements not available | ||
| Main Level | Living Room | Measurements not available | ||
| Main Level | Family Room | Measurements not available | ||
| Main Level | Dining Room | Measurements not available | ||
| Main Level | Kitchen | Measurements not available | ||
| Main Level | Pantry | Measurements not available |
Utilities
| Cable | Installed |
| Electricity | Installed |
| Sewer | Installed |
https://www.realtor.ca/real-estate/28605011/500-bedi-drive-woodstock-woodstock-north-woodstock-north
Interested?
Contact us for more information
Gurpreet Kaur
Salesperson
10 Kingsbridge Gdn Cir #200
Mississauga, Ontario L5R 3K7
Gagan Sangha
Salesperson
295 Queen Street East
Brampton, Ontario L6W 3R1
