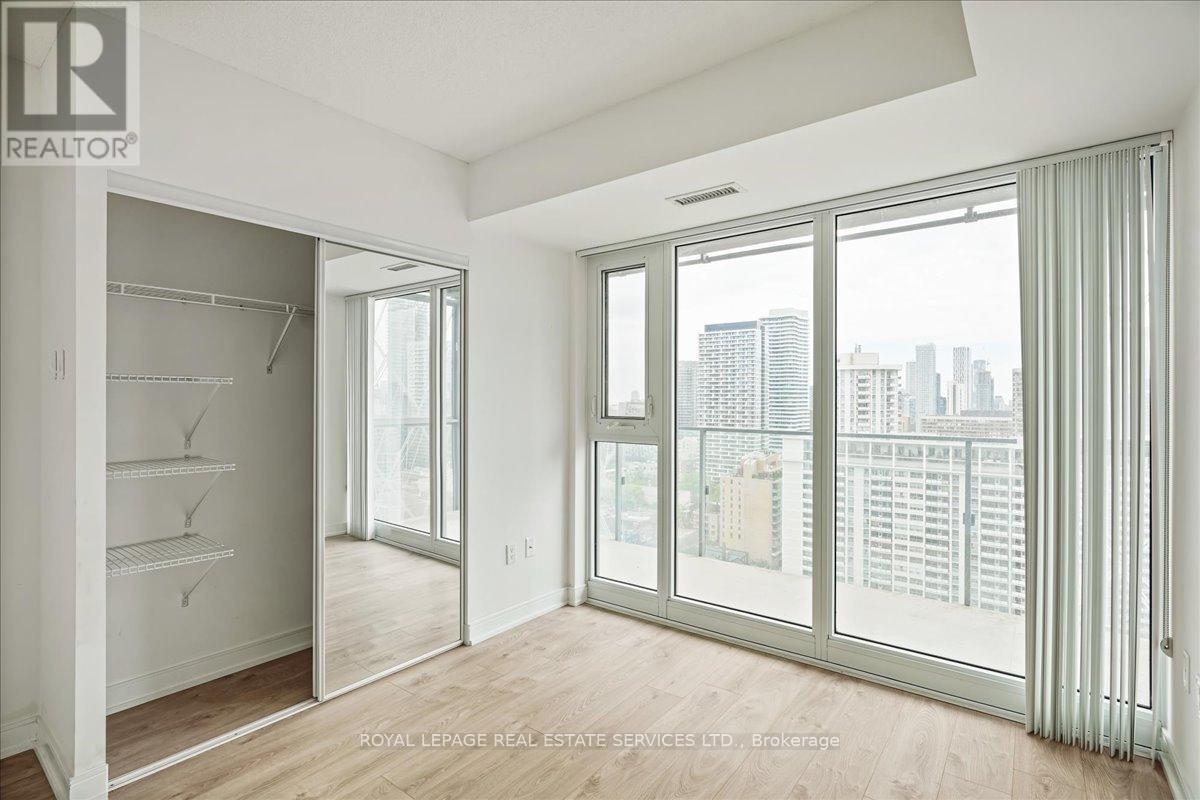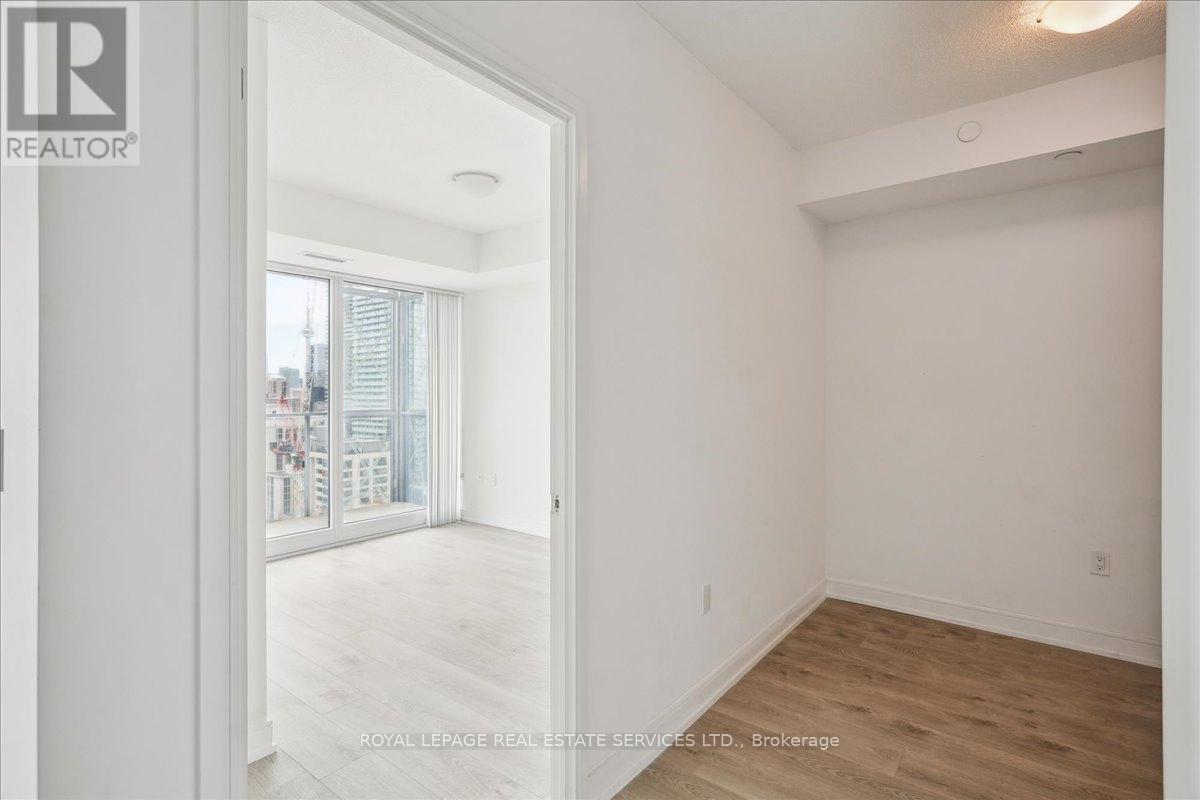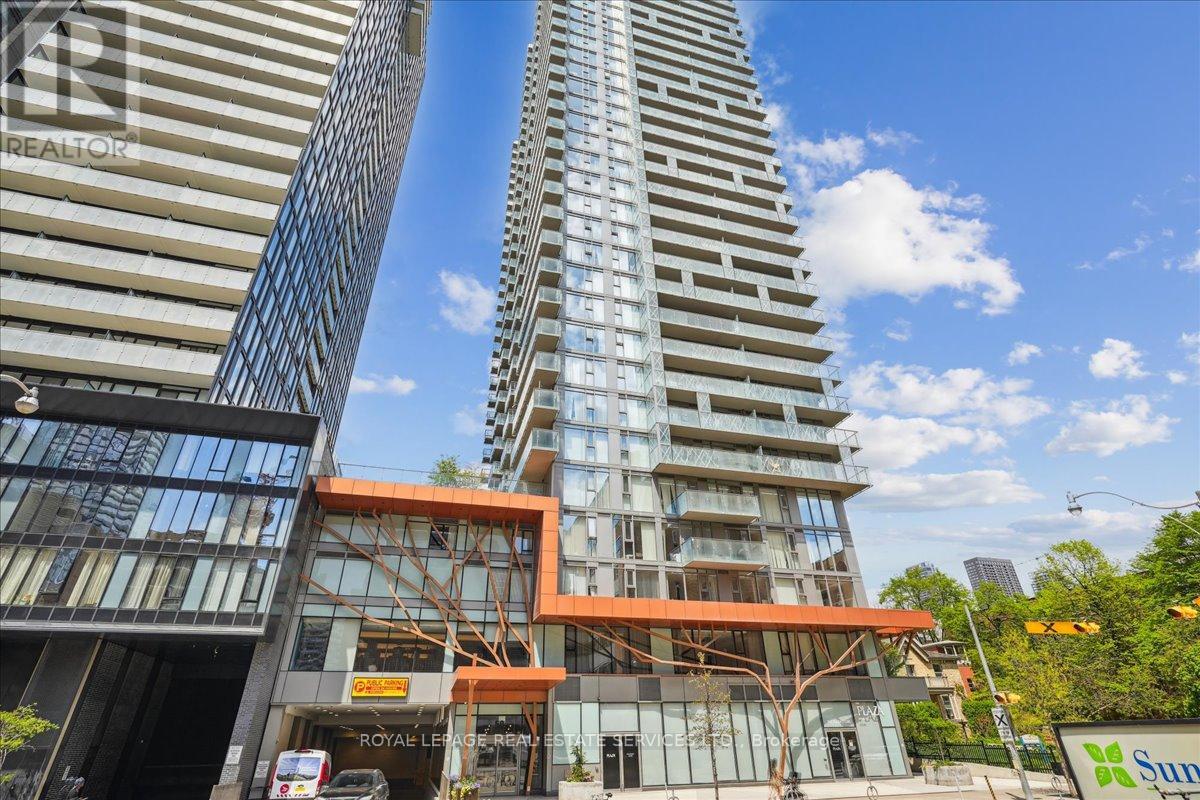50 Wellesley Street Toronto, Ontario M4Y 0C8
$2,400 Monthly
Stunning one-bedroom + one den condo in the vibrant heart of Downtown Toronto, just a minute's walk from Wellesley Subway Station and a parkette. This open-concept unit features a stylish designer kitchen equipped with stainless steel appliances. Ideal location within walking distance to the University of Toronto, SickKids, Mount Sinai Hospital, and Toronto General Hospital. Convenient access to Toronto Metropolitan University, the Financial District, the Entertainment District, Eaton Centre, and more. Awesome amenities included such as such as pool, 24/7 concierge/security, fitness room with great equipment, lounge, outdoor terrace space, etc. Tenant pays for electricity usage, Internet/cable. (id:61852)
Property Details
| MLS® Number | C12155530 |
| Property Type | Single Family |
| Neigbourhood | Toronto Centre |
| Community Name | Church-Yonge Corridor |
| AmenitiesNearBy | Hospital, Public Transit, Park |
| CommunityFeatures | Pet Restrictions |
| Features | Balcony, Carpet Free, In Suite Laundry |
Building
| BathroomTotal | 1 |
| BedroomsAboveGround | 1 |
| BedroomsTotal | 1 |
| Age | 6 To 10 Years |
| Amenities | Storage - Locker, Security/concierge |
| Appliances | Dishwasher, Dryer, Microwave, Stove, Washer, Window Coverings, Refrigerator |
| CoolingType | Central Air Conditioning |
| ExteriorFinish | Concrete |
| SizeInterior | 500 - 599 Sqft |
| Type | Apartment |
Parking
| Underground | |
| Garage |
Land
| Acreage | No |
| LandAmenities | Hospital, Public Transit, Park |
Rooms
| Level | Type | Length | Width | Dimensions |
|---|---|---|---|---|
| Main Level | Living Room | 3.4 m | 6 m | 3.4 m x 6 m |
| Main Level | Kitchen | 3.4 m | 6 m | 3.4 m x 6 m |
| Main Level | Bedroom | 2.74 m | 3.48 m | 2.74 m x 3.48 m |
| Main Level | Den | 2.13 m | 2.46 m | 2.13 m x 2.46 m |
| Main Level | Bathroom | Measurements not available |
Interested?
Contact us for more information
Erin Luby
Salesperson
231 Oak Park #400b
Oakville, Ontario L6H 7S8

























