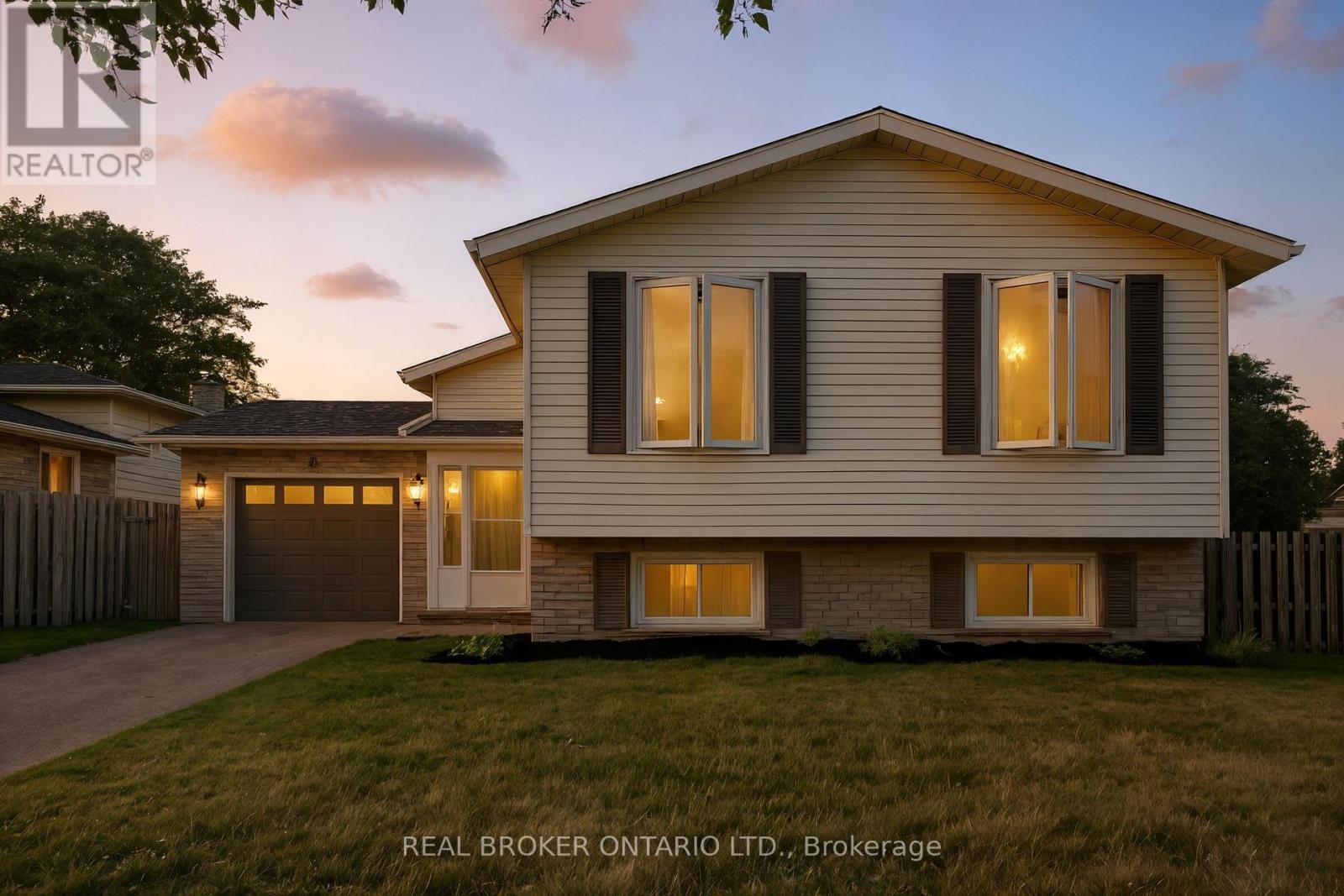50 Viscount Road Brantford, Ontario N3P 1P3
$699,900
Welcome to this charming 4+1 bedroom, 1+1 bathroom home located in one of Brantford's most sought-after neighbourhood's. Step into the foyer that leads you upstairs to a bright living room and dining area, perfect for family gatherings and entertaining. The kitchen is just off the main living space, featuring white cabinetry and stainless steel appliances. Down the hall, you'll find three comfortable bedrooms and a full 4-piece bathroom. The lower level offers even more living space with a generously sized additional bedroom, a 3-piece bathroom, and a spacious recreation area to suit your family's needs. Outside, the backyard provides endless possibilities for personalization, complete with a wood deck and plenty of room to create your own outdoor oasis. This home blends functionality and comfort in a desirable location, dont miss your chance to make it yours! (id:61852)
Property Details
| MLS® Number | X12411528 |
| Property Type | Single Family |
| EquipmentType | Water Heater |
| ParkingSpaceTotal | 2 |
| RentalEquipmentType | Water Heater |
Building
| BathroomTotal | 2 |
| BedroomsAboveGround | 3 |
| BedroomsBelowGround | 1 |
| BedroomsTotal | 4 |
| Amenities | Fireplace(s) |
| Appliances | Garage Door Opener Remote(s), Dishwasher, Stove, Refrigerator |
| ArchitecturalStyle | Bungalow |
| BasementDevelopment | Finished |
| BasementType | Full (finished) |
| ConstructionStyleAttachment | Detached |
| CoolingType | Central Air Conditioning |
| ExteriorFinish | Brick, Vinyl Siding |
| FireplacePresent | Yes |
| FoundationType | Poured Concrete |
| HeatingFuel | Natural Gas |
| HeatingType | Forced Air |
| StoriesTotal | 1 |
| SizeInterior | 700 - 1100 Sqft |
| Type | House |
| UtilityWater | Municipal Water |
Parking
| Attached Garage | |
| Garage |
Land
| Acreage | No |
| Sewer | Sanitary Sewer |
| SizeDepth | 102 Ft ,4 In |
| SizeFrontage | 40 Ft |
| SizeIrregular | 40 X 102.4 Ft |
| SizeTotalText | 40 X 102.4 Ft |
https://www.realtor.ca/real-estate/28880689/50-viscount-road-brantford
Interested?
Contact us for more information
Chris Costabile
Salesperson
130 King St W #1800v
Toronto, Ontario M5X 1E3





























