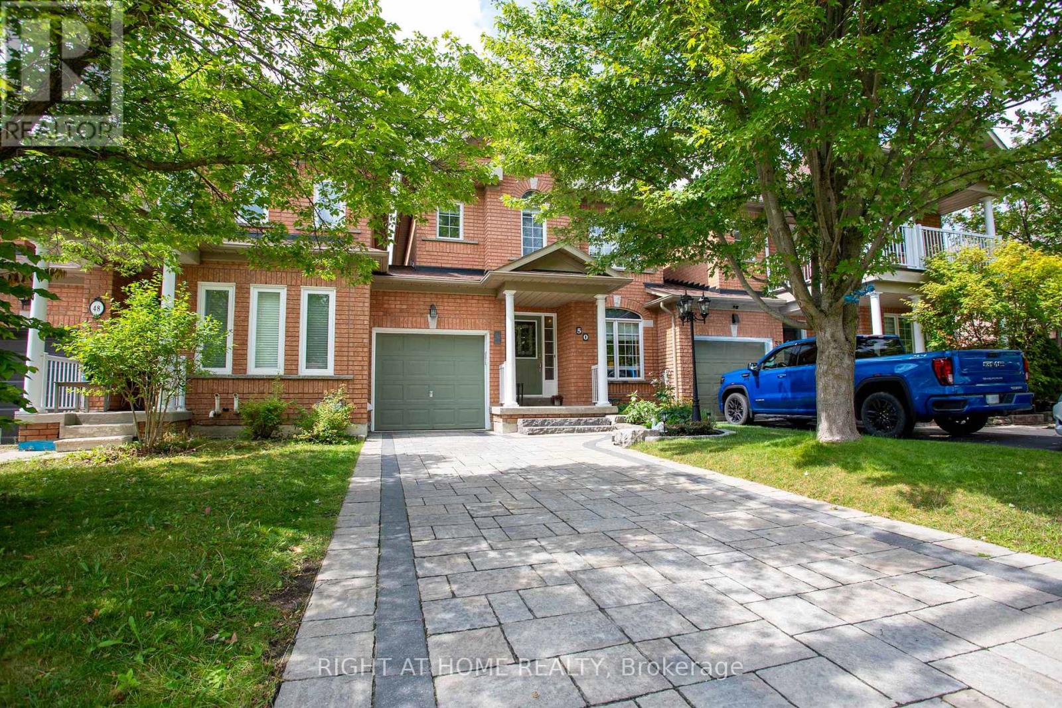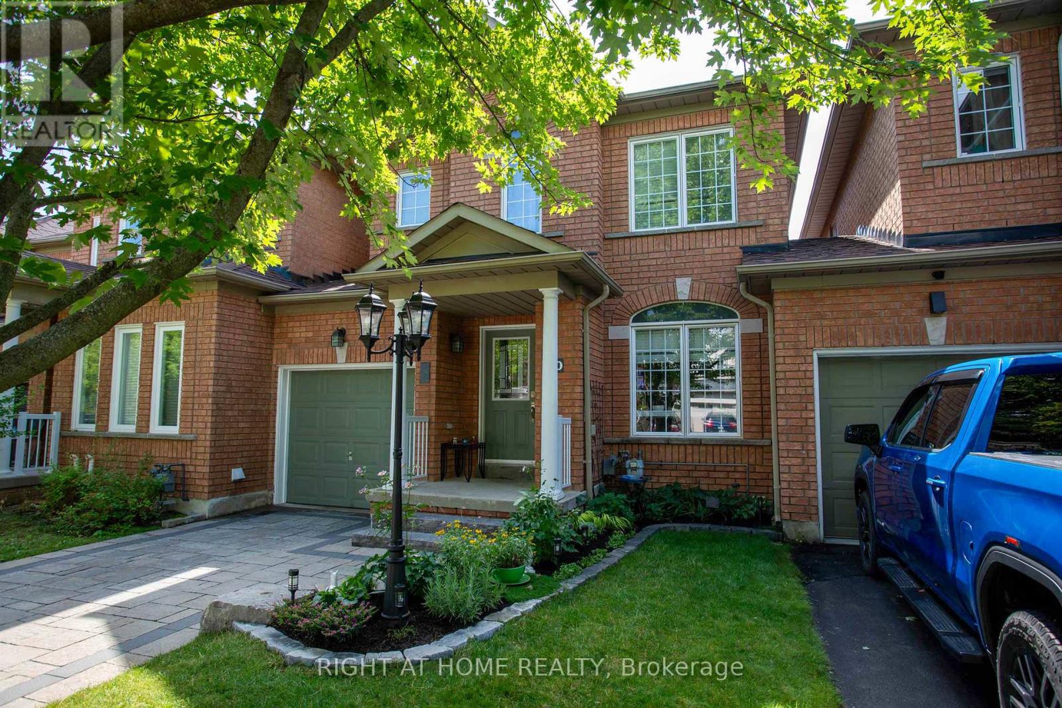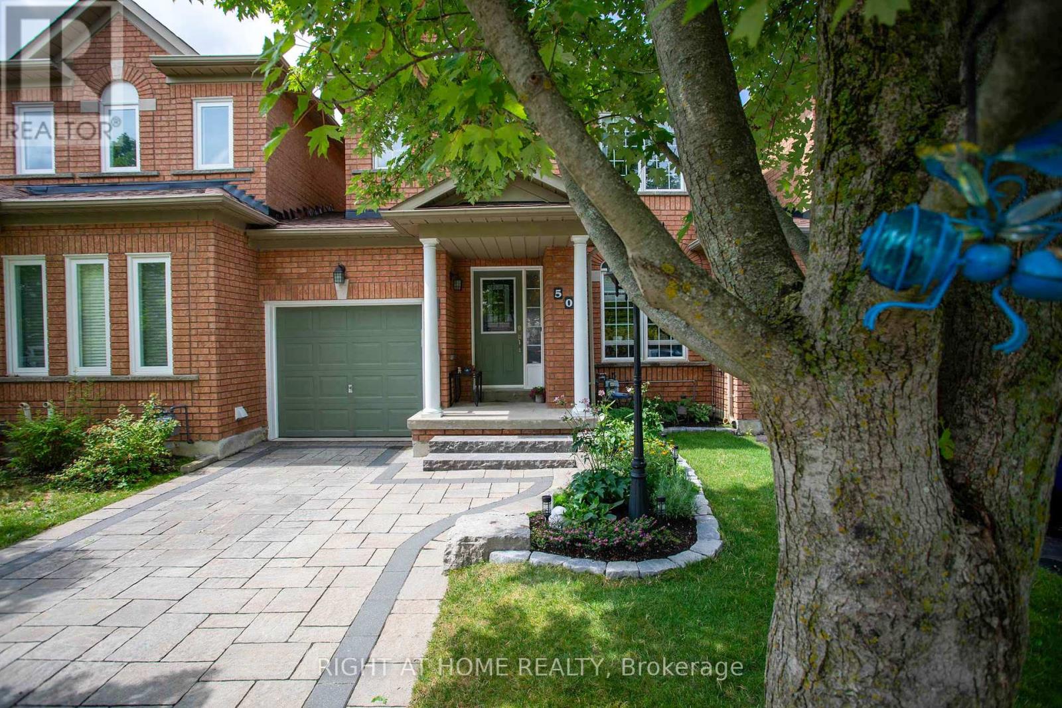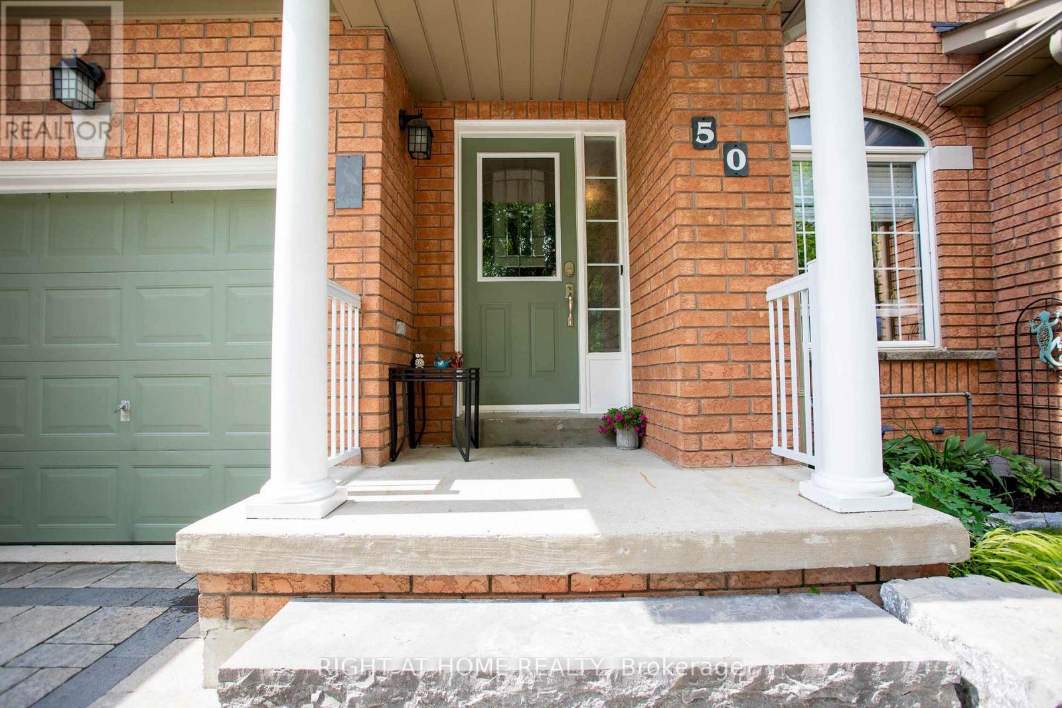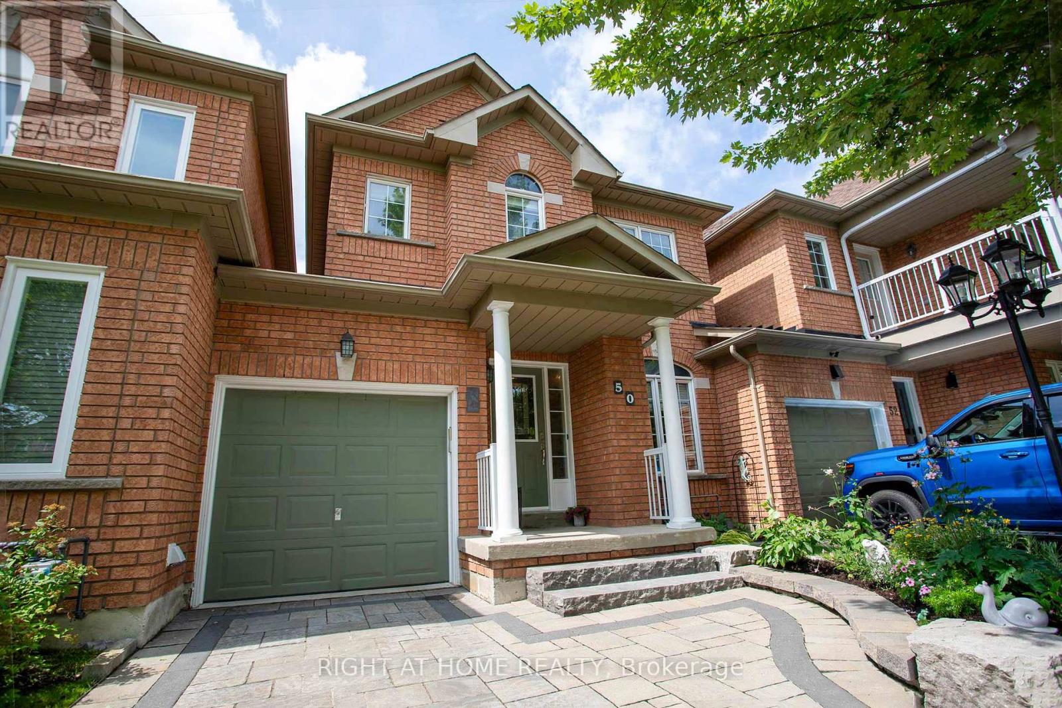50 Sunridge Street Richmond Hill, Ontario L4E 3T7
$1,098,000
Linked property at a townhouse price-unbeatable value! High-Demand Oak Ridges Freehold "Fieldgate" Home. All-brick, linked only by the garage-featuring a private, non-shared interlock stone driveway and walkway with no sidewalk.This beautifully upgraded and renovated home offers: Bright and inviting ambiance with abundant pot lights throughout; Brand new kitchens with stainless steel appliances, quartz countertops, and matching backsplash; New hardwood flooring on both the main and second floors; Updated master ensuite and main floor bathroom; Professionally finished basement with brand new flooring and a 3-piece bath featuring a steam shower; Newly installed water tank; Upgraded backyard with new wooden fence, deck, and garden shed; Conveniently located near schools, parks, nature trails, shopping, highways, transit, and more! (id:61852)
Property Details
| MLS® Number | N12356989 |
| Property Type | Single Family |
| Community Name | Oak Ridges |
| EquipmentType | Water Heater |
| ParkingSpaceTotal | 3 |
| RentalEquipmentType | Water Heater |
Building
| BathroomTotal | 4 |
| BedroomsAboveGround | 3 |
| BedroomsTotal | 3 |
| Appliances | Central Vacuum, Garage Door Opener Remote(s), Dishwasher, Dryer, Garage Door Opener, Hood Fan, Stove, Washer, Window Coverings, Refrigerator |
| BasementDevelopment | Finished |
| BasementType | N/a (finished) |
| ConstructionStyleAttachment | Attached |
| CoolingType | Central Air Conditioning |
| ExteriorFinish | Brick |
| FireplacePresent | Yes |
| FlooringType | Ceramic, Hardwood, Vinyl |
| FoundationType | Block |
| HalfBathTotal | 1 |
| HeatingFuel | Natural Gas |
| HeatingType | Forced Air |
| StoriesTotal | 2 |
| SizeInterior | 1100 - 1500 Sqft |
| Type | Row / Townhouse |
| UtilityWater | Municipal Water |
Parking
| Attached Garage | |
| Garage |
Land
| Acreage | No |
| Sewer | Sanitary Sewer |
| SizeDepth | 85 Ft ,3 In |
| SizeFrontage | 25 Ft ,3 In |
| SizeIrregular | 25.3 X 85.3 Ft |
| SizeTotalText | 25.3 X 85.3 Ft |
Rooms
| Level | Type | Length | Width | Dimensions |
|---|---|---|---|---|
| Second Level | Primary Bedroom | 4.65 m | 3.4 m | 4.65 m x 3.4 m |
| Second Level | Bedroom 2 | 3.1 m | 3.05 m | 3.1 m x 3.05 m |
| Second Level | Bedroom 3 | 3.35 m | 3 m | 3.35 m x 3 m |
| Second Level | Den | 2.5 m | 1.95 m | 2.5 m x 1.95 m |
| Basement | Recreational, Games Room | 5.9 m | 3.8 m | 5.9 m x 3.8 m |
| Ground Level | Kitchen | 3.7 m | 2.35 m | 3.7 m x 2.35 m |
| Ground Level | Eating Area | 2.45 m | 2.45 m | 2.45 m x 2.45 m |
| Ground Level | Living Room | 3.5 m | 3.35 m | 3.5 m x 3.35 m |
| Ground Level | Family Room | 4 m | 3.8 m | 4 m x 3.8 m |
https://www.realtor.ca/real-estate/28760873/50-sunridge-street-richmond-hill-oak-ridges-oak-ridges
Interested?
Contact us for more information
Ivan Yang
Broker
1550 16th Avenue Bldg B Unit 3 & 4
Richmond Hill, Ontario L4B 3K9
