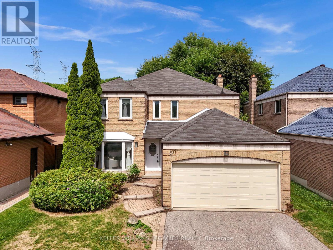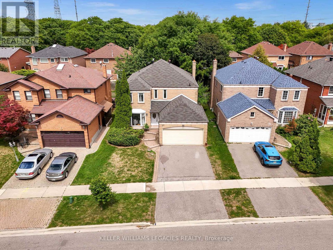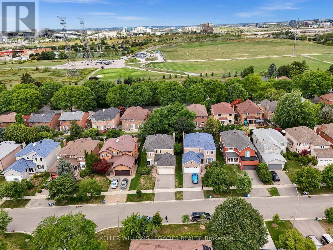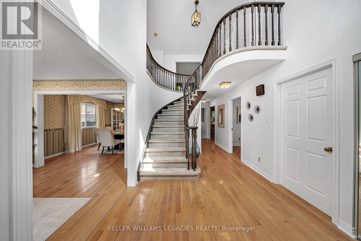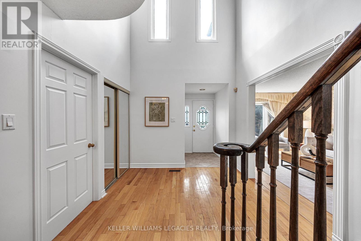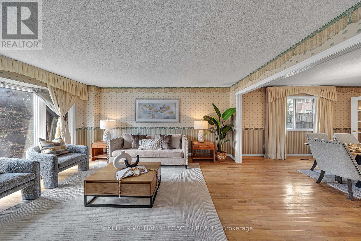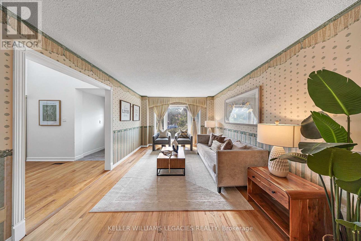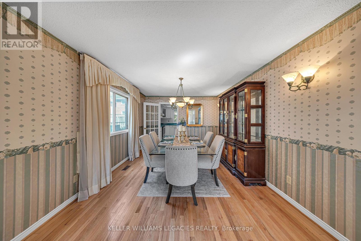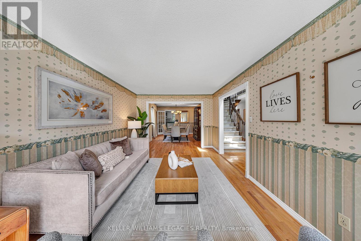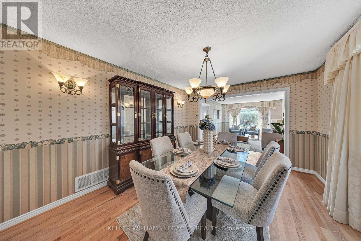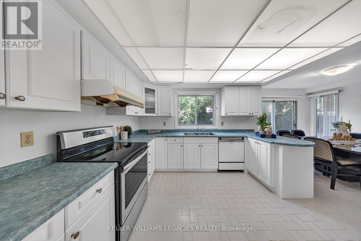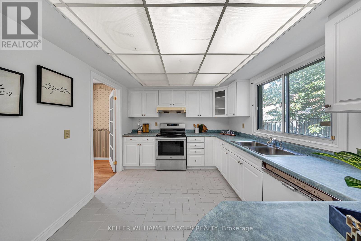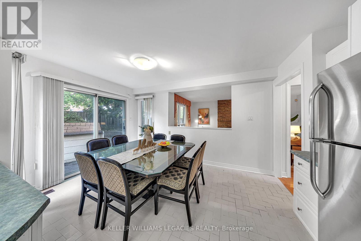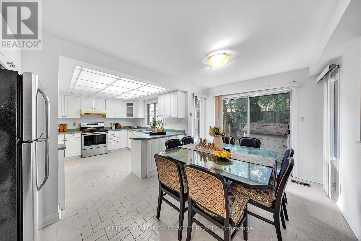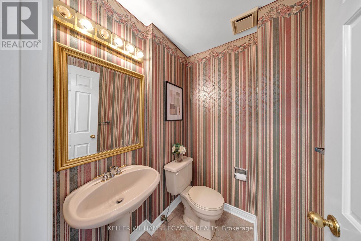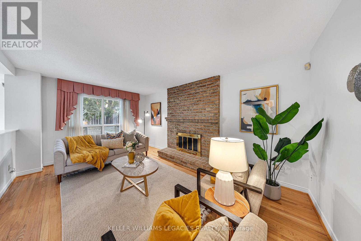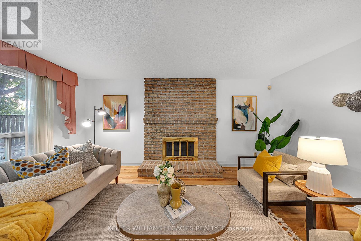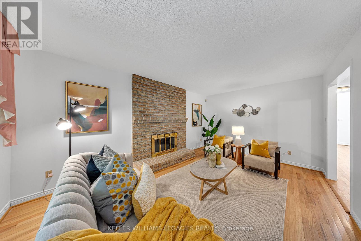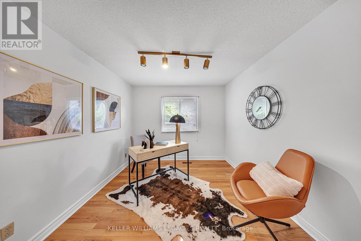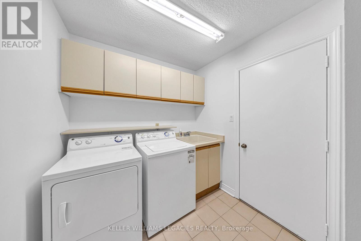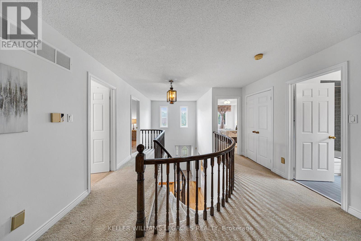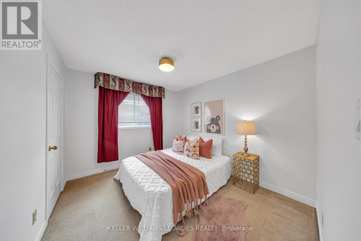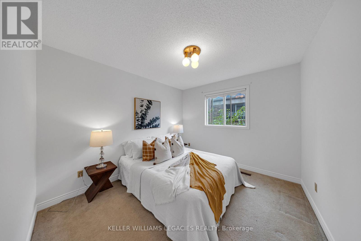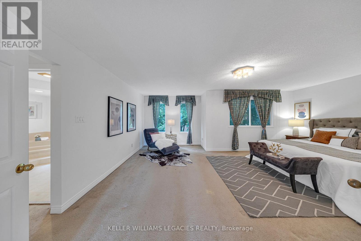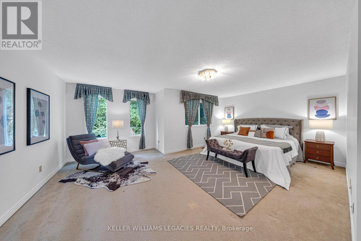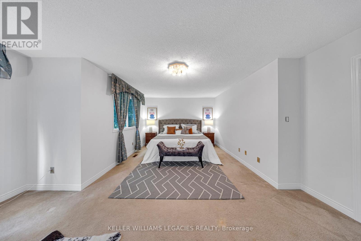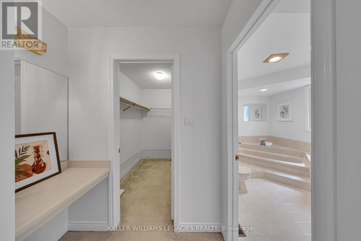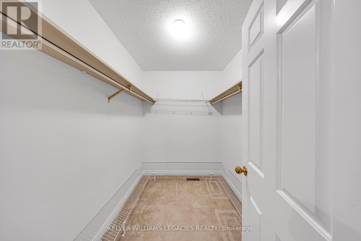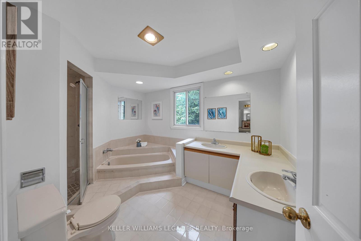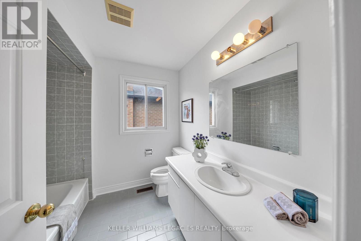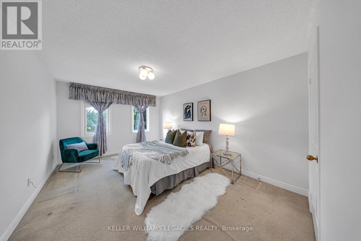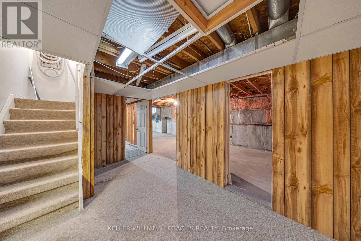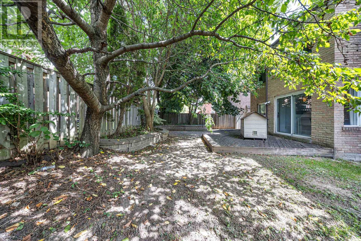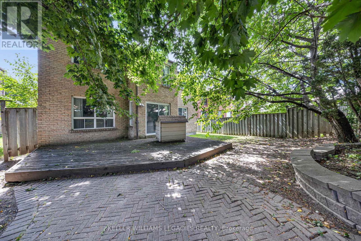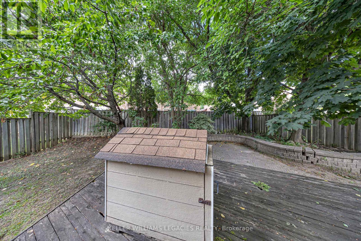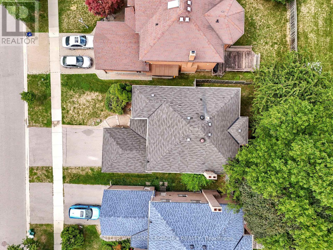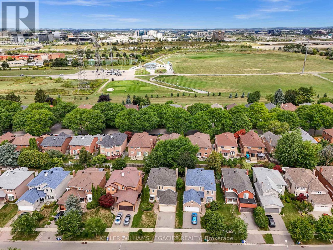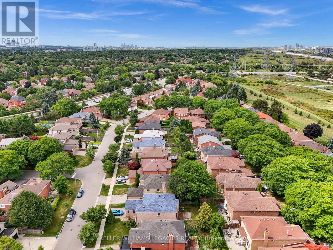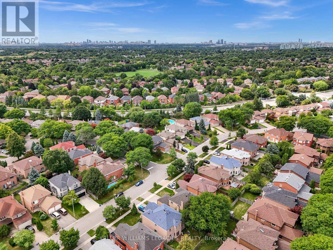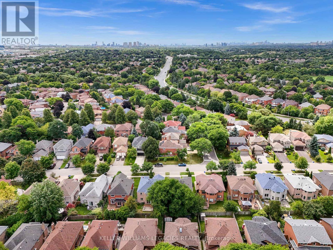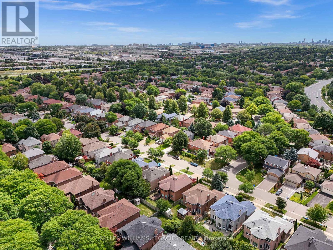50 Summerdale Drive Markham, Ontario L3T 6W5
$1,299,888
An exceptional location such as this is rarely available. Welcome to Thornlea, one of Markham's most established and desirable communities. Renowned for its top-ranked schools, expansive parks, and quiet tree-lined streets, Thornlea offers an ideal setting for families seeking long-term value and lifestyle. Ideally situated in the heart of the neighbourhood, this detached two-storey residence features four bedrooms and three bathrooms. Offering ample potential for customization, it presents an outstanding opportunity to renovate or reimagine according to your personal vision. Properties in Thornlea seldom come to market, and when they do, they are quickly secured - making this a rare chance to invest in one of Markham's most prestigious enclaves. (id:61852)
Open House
This property has open houses!
1:00 pm
Ends at:3:00 pm
2:00 pm
Ends at:4:00 pm
Property Details
| MLS® Number | N12379906 |
| Property Type | Single Family |
| Community Name | Thornlea |
| AmenitiesNearBy | Park, Place Of Worship, Public Transit, Schools |
| CommunityFeatures | Community Centre |
| EquipmentType | Water Heater |
| ParkingSpaceTotal | 4 |
| RentalEquipmentType | Water Heater |
Building
| BathroomTotal | 3 |
| BedroomsAboveGround | 4 |
| BedroomsTotal | 4 |
| BasementDevelopment | Partially Finished |
| BasementType | N/a (partially Finished) |
| ConstructionStyleAttachment | Detached |
| CoolingType | Central Air Conditioning |
| ExteriorFinish | Brick |
| FireplacePresent | Yes |
| FoundationType | Unknown |
| HalfBathTotal | 1 |
| HeatingFuel | Natural Gas |
| HeatingType | Forced Air |
| StoriesTotal | 2 |
| SizeInterior | 2500 - 3000 Sqft |
| Type | House |
| UtilityWater | Municipal Water |
Parking
| Attached Garage | |
| Garage |
Land
| Acreage | No |
| LandAmenities | Park, Place Of Worship, Public Transit, Schools |
| Sewer | Sanitary Sewer |
| SizeDepth | 108 Ft ,6 In |
| SizeFrontage | 46 Ft |
| SizeIrregular | 46 X 108.5 Ft |
| SizeTotalText | 46 X 108.5 Ft |
| ZoningDescription | R8 |
Rooms
| Level | Type | Length | Width | Dimensions |
|---|---|---|---|---|
| Second Level | Bedroom 3 | 3.35 m | 3.03 m | 3.35 m x 3.03 m |
| Second Level | Bathroom | 2.35 m | 2.43 m | 2.35 m x 2.43 m |
| Second Level | Primary Bedroom | 6.25 m | 5.09 m | 6.25 m x 5.09 m |
| Second Level | Bathroom | 3.49 m | 2.56 m | 3.49 m x 2.56 m |
| Second Level | Bedroom | 3.49 m | 4.75 m | 3.49 m x 4.75 m |
| Second Level | Bedroom 2 | 3.35 m | 3.01 m | 3.35 m x 3.01 m |
| Basement | Recreational, Games Room | 3.25 m | 12.35 m | 3.25 m x 12.35 m |
| Basement | Utility Room | 2.8 m | 7.33 m | 2.8 m x 7.33 m |
| Main Level | Living Room | 3.5 m | 5.26 m | 3.5 m x 5.26 m |
| Main Level | Laundry Room | 3.35 m | 2.18 m | 3.35 m x 2.18 m |
| Main Level | Dining Room | 3.49 m | 4.43 m | 3.49 m x 4.43 m |
| Main Level | Kitchen | 3.59 m | 3.08 m | 3.59 m x 3.08 m |
| Main Level | Bathroom | 1.57 m | 1.46 m | 1.57 m x 1.46 m |
| Main Level | Eating Area | 2.8 m | 4.59 m | 2.8 m x 4.59 m |
| Main Level | Living Room | 3.98 m | 5.18 m | 3.98 m x 5.18 m |
| Main Level | Office | 3.34 m | 3.04 m | 3.34 m x 3.04 m |
https://www.realtor.ca/real-estate/28811805/50-summerdale-drive-markham-thornlea-thornlea
Interested?
Contact us for more information
Sam Kwon
Salesperson
28 Roytec Rd #201-203
Vaughan, Ontario L4L 8E4
