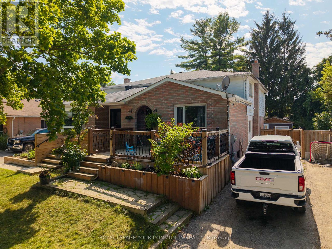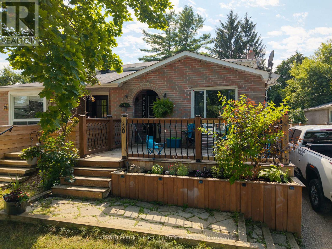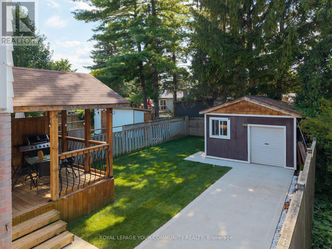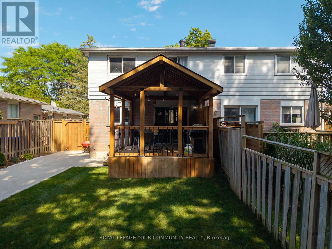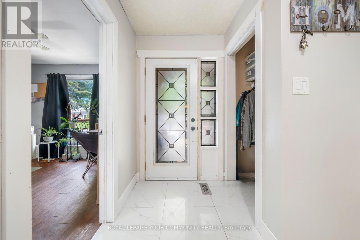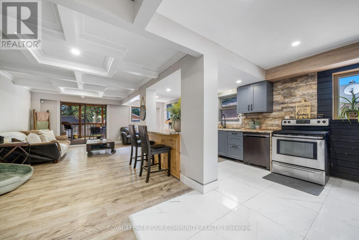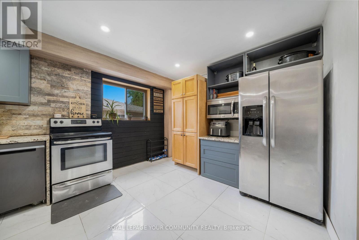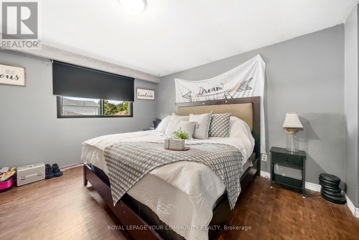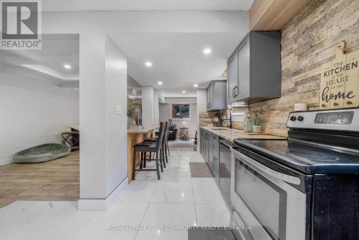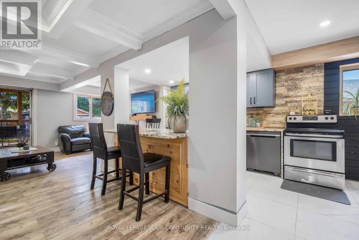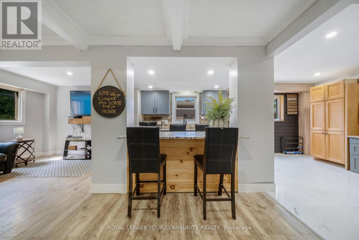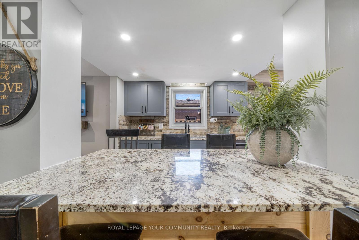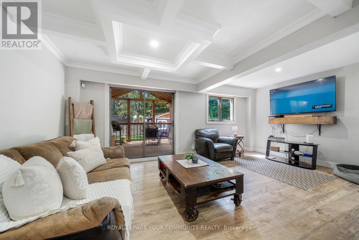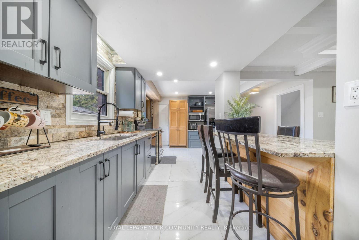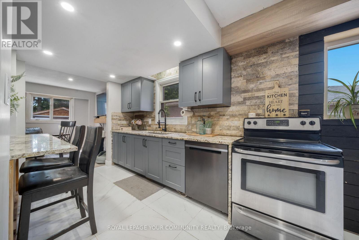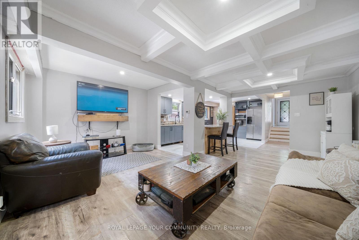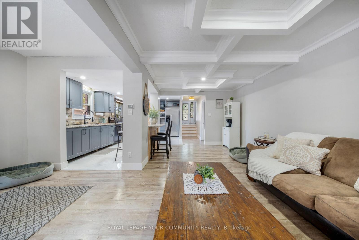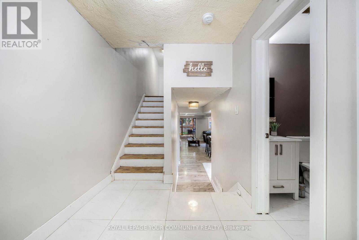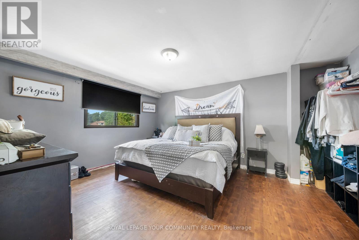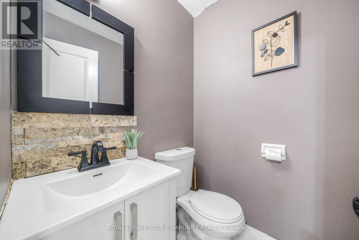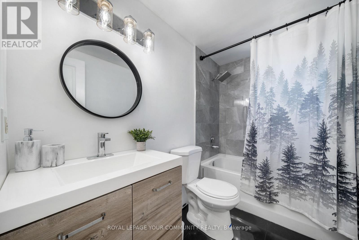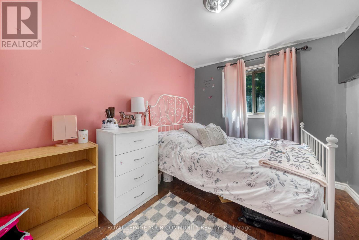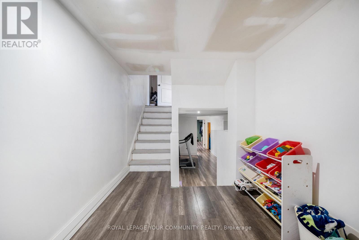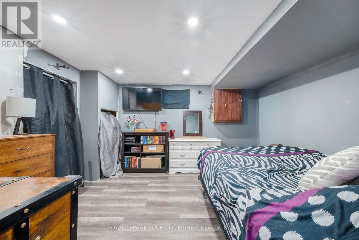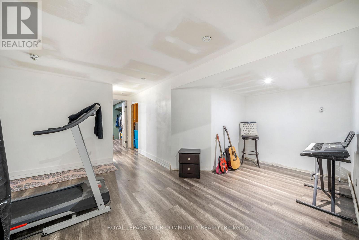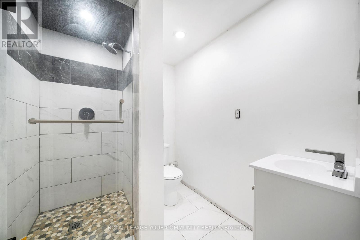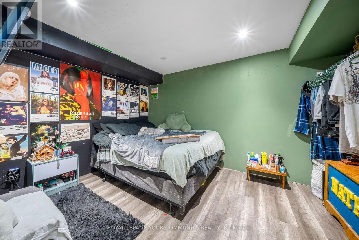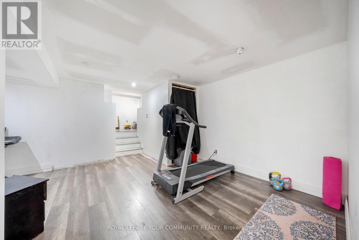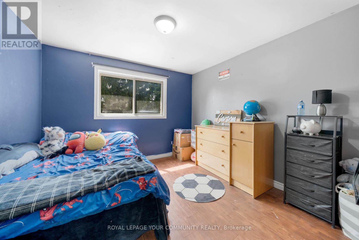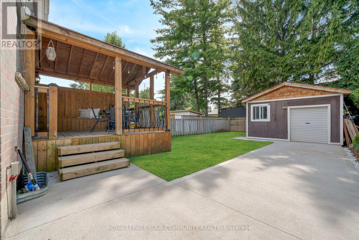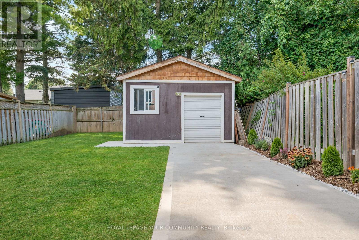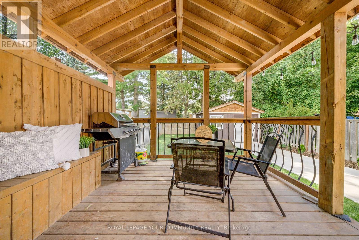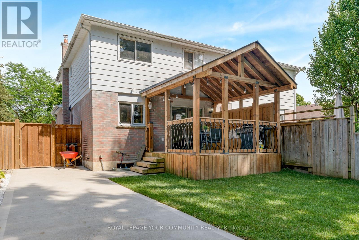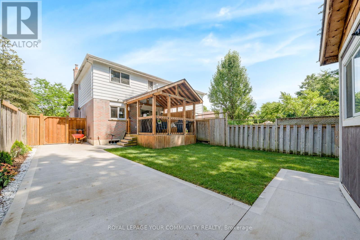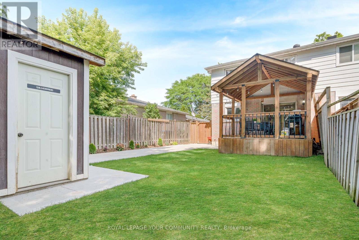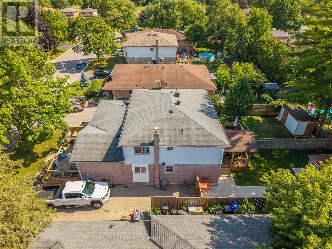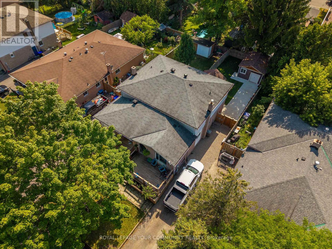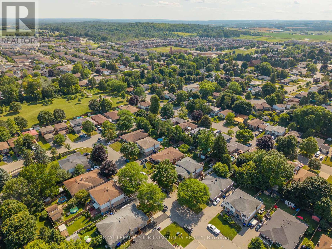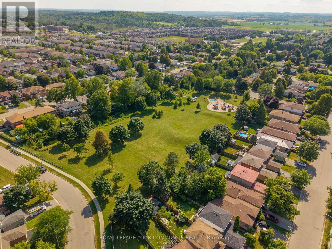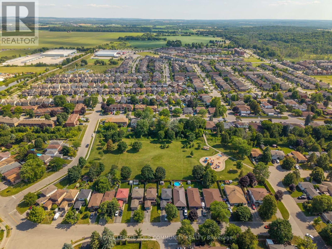6 Bedroom
3 Bathroom
1500 - 2000 sqft
Central Air Conditioning
Forced Air
$649,000
Perfectly located in a quiet neighbourhood in the town of Alliston. This well-designed 5-level back split offers lots of practical space and flexibility with 4 + 2 bedrooms and plenty of room for everyone. The multi-level layout separates living and sleeping areas for added privacy while still maintaining an open flow. With 3 bathrooms and bedrooms spread between the main, upper and lower floors, this versatile floorplan is perfect for growing families, multi-generational living or those professionals seeking to finally have that home office space. The main level is open concept, bright and full of modern upgrades, including a walkout to a beautiful covered deck, looking out over a well-manicured backyard with perfectly placed concrete walkways and an insulated and powered garage which is ideal for a workshop, hobby area or additional storage. With comfort and convenience built in, this home is a great value in a small but well-established town that already feels like home, close to all amenities, schools, hospitals, parks and jobs. Just come for a visit, you might stay for a lifetime. (id:61852)
Property Details
|
MLS® Number
|
N12438101 |
|
Property Type
|
Single Family |
|
Community Name
|
Alliston |
|
AmenitiesNearBy
|
Hospital, Park, Public Transit |
|
CommunityFeatures
|
School Bus |
|
EquipmentType
|
Water Heater |
|
Features
|
Level Lot, Flat Site, Dry, Carpet Free |
|
ParkingSpaceTotal
|
5 |
|
RentalEquipmentType
|
Water Heater |
Building
|
BathroomTotal
|
3 |
|
BedroomsAboveGround
|
4 |
|
BedroomsBelowGround
|
2 |
|
BedroomsTotal
|
6 |
|
Age
|
51 To 99 Years |
|
Appliances
|
Window Coverings |
|
BasementType
|
Full |
|
ConstructionStyleAttachment
|
Semi-detached |
|
ConstructionStyleSplitLevel
|
Backsplit |
|
CoolingType
|
Central Air Conditioning |
|
ExteriorFinish
|
Aluminum Siding, Brick |
|
FlooringType
|
Ceramic, Laminate |
|
FoundationType
|
Concrete |
|
HalfBathTotal
|
1 |
|
HeatingFuel
|
Natural Gas |
|
HeatingType
|
Forced Air |
|
SizeInterior
|
1500 - 2000 Sqft |
|
Type
|
House |
|
UtilityWater
|
Municipal Water |
Parking
Land
|
Acreage
|
No |
|
FenceType
|
Fenced Yard |
|
LandAmenities
|
Hospital, Park, Public Transit |
|
Sewer
|
Sanitary Sewer |
|
SizeDepth
|
120 Ft |
|
SizeFrontage
|
30 Ft |
|
SizeIrregular
|
30 X 120 Ft |
|
SizeTotalText
|
30 X 120 Ft |
|
ZoningDescription
|
R2 |
Rooms
| Level |
Type |
Length |
Width |
Dimensions |
|
Second Level |
Primary Bedroom |
3.85 m |
3.7 m |
3.85 m x 3.7 m |
|
Second Level |
Bedroom 2 |
3.4 m |
2.5 m |
3.4 m x 2.5 m |
|
Second Level |
Bedroom 3 |
3.4 m |
2.5 m |
3.4 m x 2.5 m |
|
Basement |
Bedroom |
3.3 m |
3.7 m |
3.3 m x 3.7 m |
|
Main Level |
Kitchen |
3.35 m |
2.95 m |
3.35 m x 2.95 m |
|
Main Level |
Living Room |
3.2 m |
5.9 m |
3.2 m x 5.9 m |
|
Main Level |
Dining Room |
3.2 m |
3 m |
3.2 m x 3 m |
|
Sub-basement |
Bedroom 5 |
3.6 m |
2.5 m |
3.6 m x 2.5 m |
|
In Between |
Foyer |
2.74 m |
2.13 m |
2.74 m x 2.13 m |
|
In Between |
Bedroom 4 |
2.5 m |
3.7 m |
2.5 m x 3.7 m |
Utilities
|
Cable
|
Available |
|
Electricity
|
Installed |
|
Sewer
|
Installed |
https://www.realtor.ca/real-estate/28936741/50-stewart-avenue-new-tecumseth-alliston-alliston
