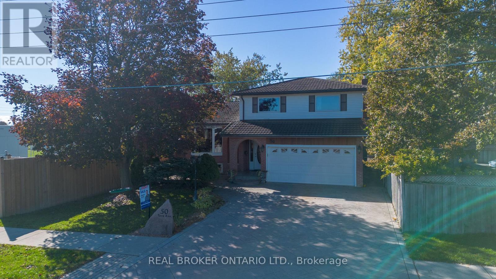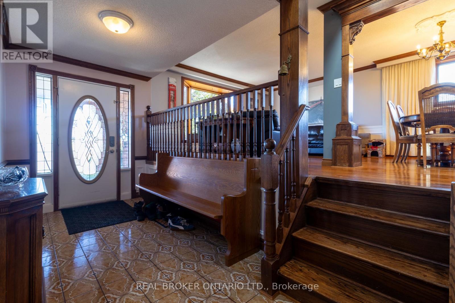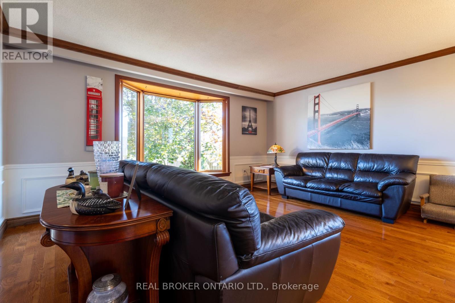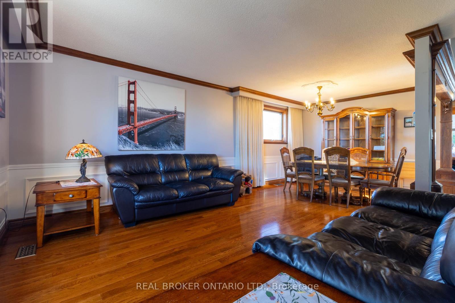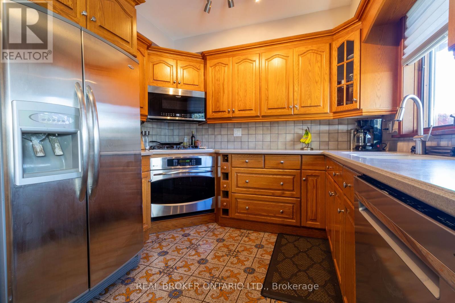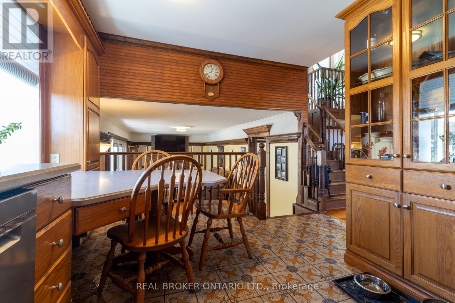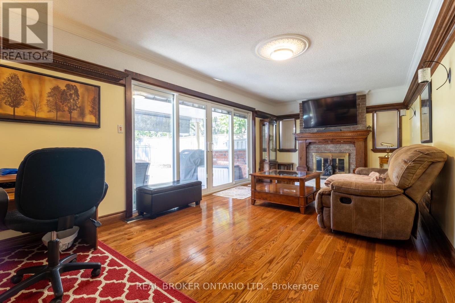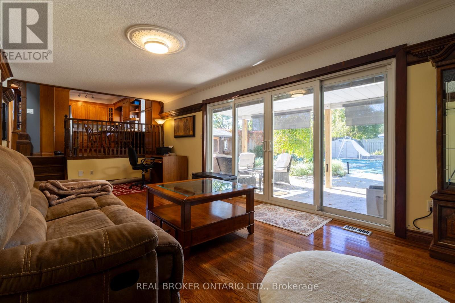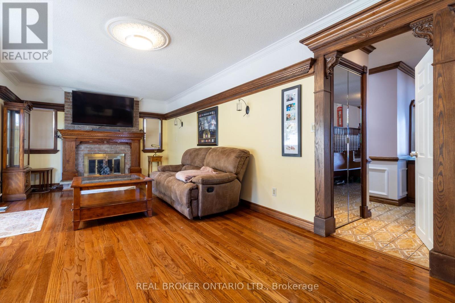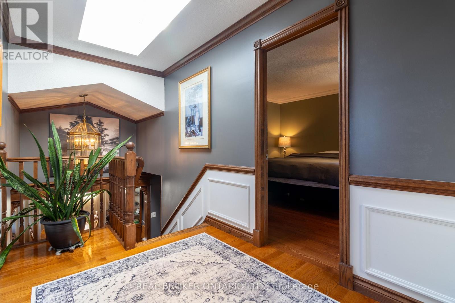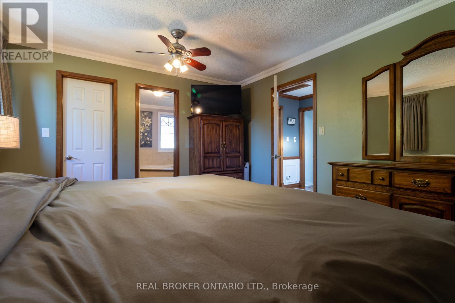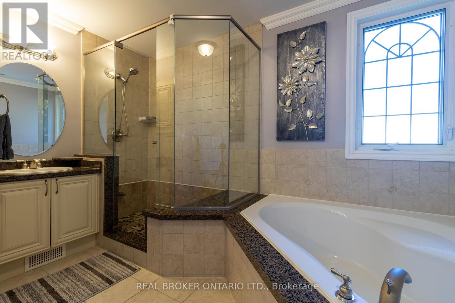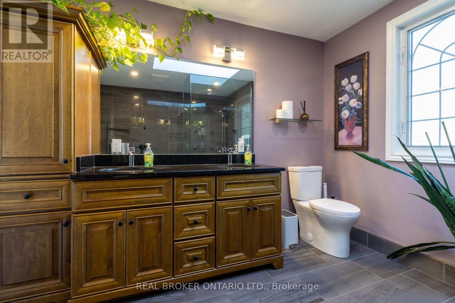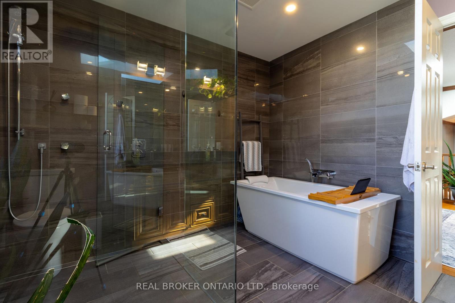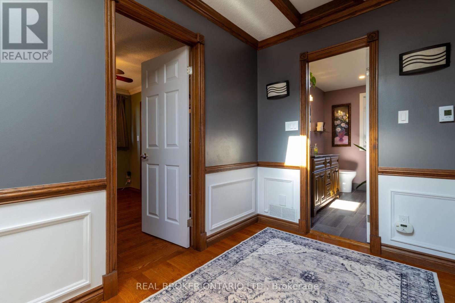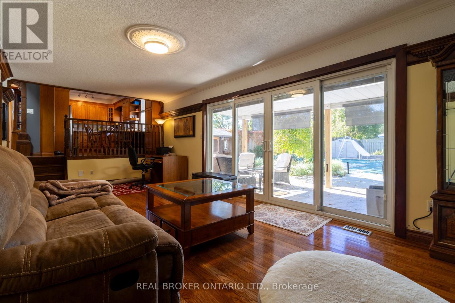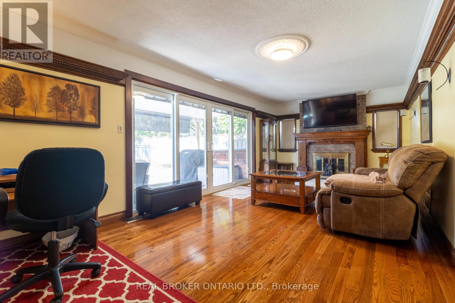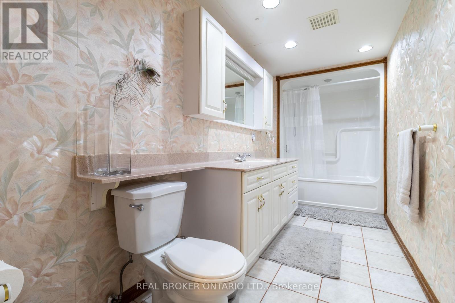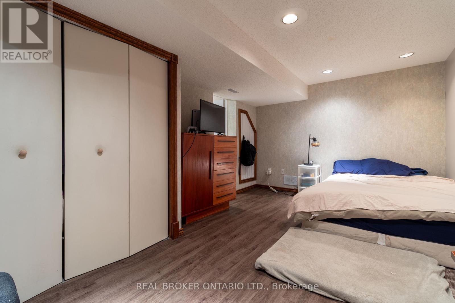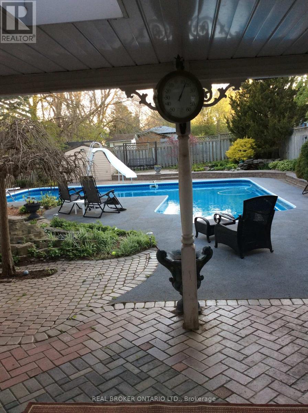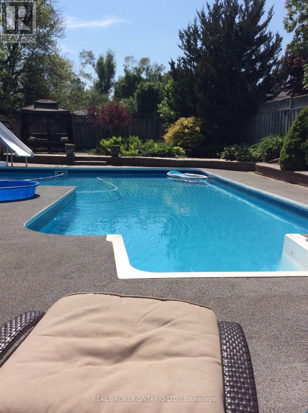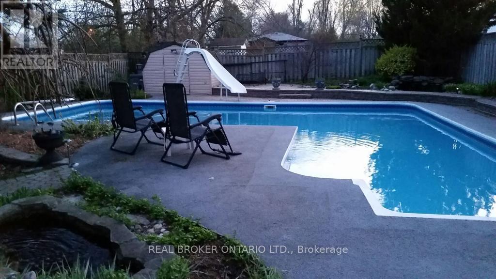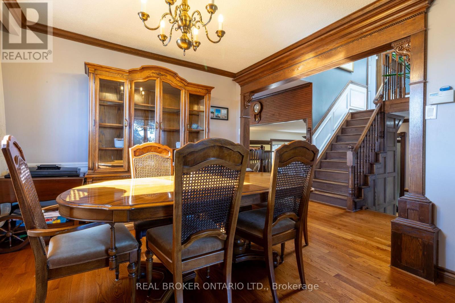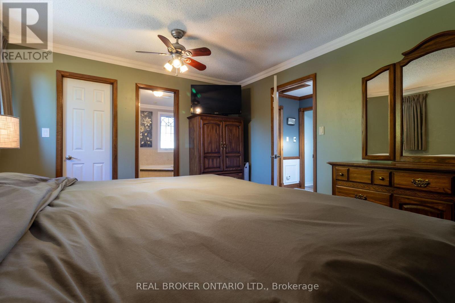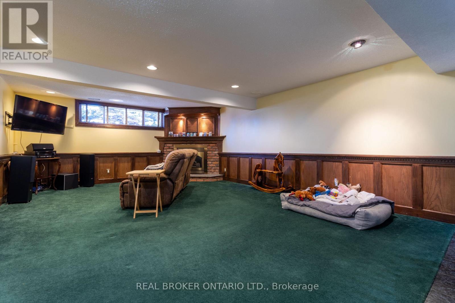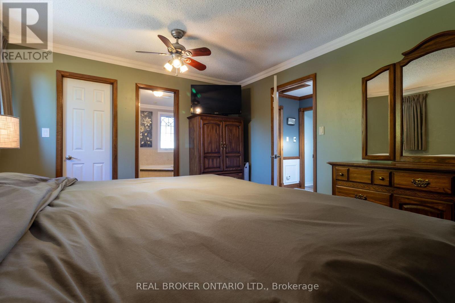50 Spry Avenue S Clarington, Ontario L1C 3Y5
$899,999
Beautiful sunfilled 4-Bedroom all brick detached Side Split in a quiet very sought after neighbourhood.Nestled on a peaceful street, this stunning home offers a perfect blend of elegance, space and natural serenity.Directly across from a lush conservation area, enjoy beautiful unparalleled views. Step inside and be greeted by a warm and inviting atmosphere, featuring gleaming hardwood floors and modern pot lights. The family room boasts a cozy space centered around a welcoming fireplace and opens directly to your private backyard Oasis. Step outside to your fully fenced, landscaped yard that surrounds a refreshing in-ground pool, perfect for summer entertaining with family and friends or just relaxing. This home comfortably accommodates everyone with 4 generous bedrooms.The thoughtful side-split design provides excellent seperation of space, ideal for both family living and hosting guests. Experience the perfect balance of tranquil living and ultimate convenience. Just a hop to the 401, 418 and 407 highways, making commutes a breeze. Close to all amenities including parks, schools, place of worship, medical, The Garnet Rickard Community Complex, The Playing Fields and hospital. Don't miss out on this great opportunity. This one won't last. (id:61852)
Property Details
| MLS® Number | E12489900 |
| Property Type | Single Family |
| Community Name | Bowmanville |
| EquipmentType | Water Heater |
| Features | Flat Site |
| ParkingSpaceTotal | 4 |
| PoolType | Inground Pool |
| RentalEquipmentType | Water Heater |
Building
| BathroomTotal | 4 |
| BedroomsAboveGround | 4 |
| BedroomsTotal | 4 |
| Age | 31 To 50 Years |
| Amenities | Fireplace(s) |
| Appliances | Garage Door Opener Remote(s), Central Vacuum, Water Heater |
| BasementDevelopment | Finished |
| BasementType | N/a (finished) |
| ConstructionStyleAttachment | Detached |
| ConstructionStyleSplitLevel | Sidesplit |
| CoolingType | Central Air Conditioning |
| ExteriorFinish | Brick |
| FireplacePresent | Yes |
| FireplaceTotal | 2 |
| FlooringType | Hardwood, Ceramic, Carpeted, Vinyl |
| FoundationType | Concrete |
| HalfBathTotal | 1 |
| HeatingFuel | Natural Gas |
| HeatingType | Forced Air |
| SizeInterior | 2000 - 2500 Sqft |
| Type | House |
| UtilityWater | Municipal Water |
Parking
| Attached Garage | |
| Garage |
Land
| Acreage | No |
| Sewer | Sanitary Sewer |
| SizeDepth | 150 Ft |
| SizeFrontage | 50 Ft |
| SizeIrregular | 50 X 150 Ft |
| SizeTotalText | 50 X 150 Ft |
| ZoningDescription | Residential |
Rooms
| Level | Type | Length | Width | Dimensions |
|---|---|---|---|---|
| Second Level | Primary Bedroom | 3.4 m | 3.5 m | 3.4 m x 3.5 m |
| Second Level | Bedroom 2 | 4.1 m | 10 m | 4.1 m x 10 m |
| Second Level | Bedroom 3 | 3 m | 3 m | 3 m x 3 m |
| Basement | Bedroom 4 | 4.8 m | 3 m | 4.8 m x 3 m |
| Lower Level | Recreational, Games Room | 9.5 m | 4.6 m | 9.5 m x 4.6 m |
| Upper Level | Living Room | 6.7 m | 4.9 m | 6.7 m x 4.9 m |
| Upper Level | Kitchen | 4.87 m | 3.4 m | 4.87 m x 3.4 m |
| Ground Level | Family Room | 7 m | 3.35 m | 7 m x 3.35 m |
https://www.realtor.ca/real-estate/29047235/50-spry-avenue-s-clarington-bowmanville-bowmanville
Interested?
Contact us for more information
Shawn Greer
Salesperson
130 King St W Unit 1900b
Toronto, Ontario M5X 1E3
