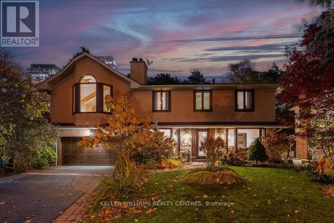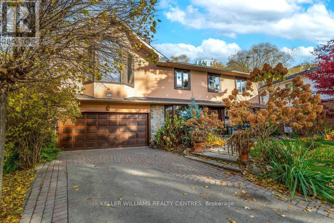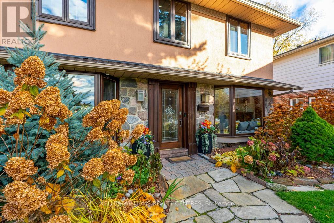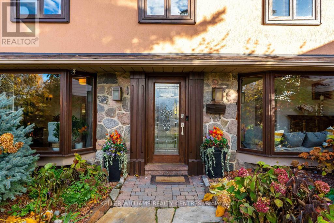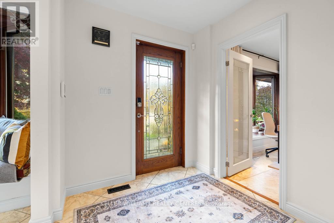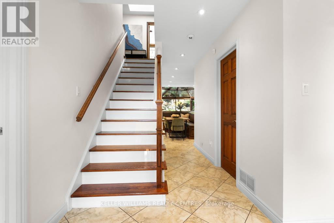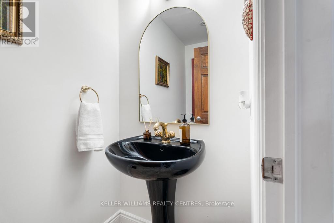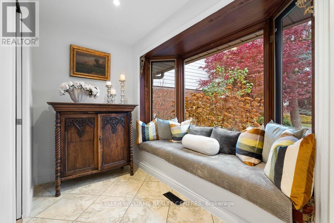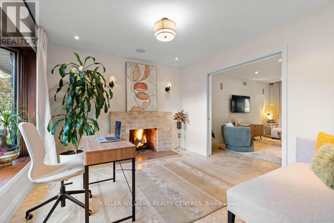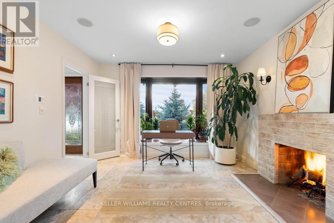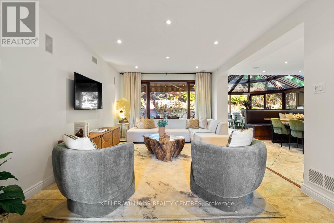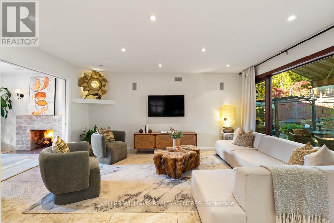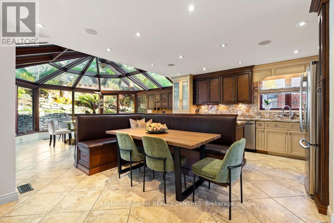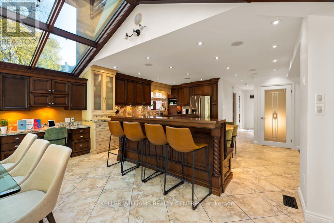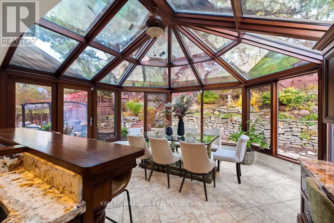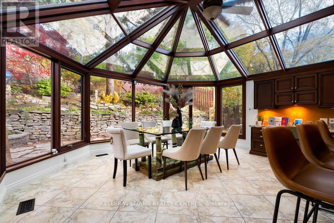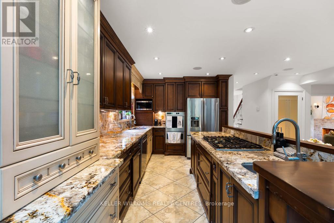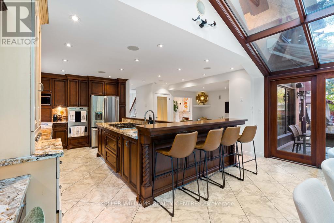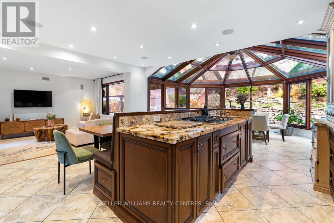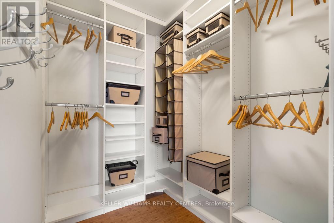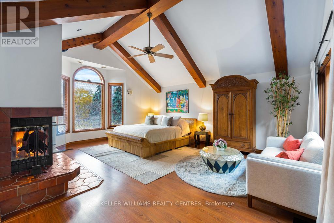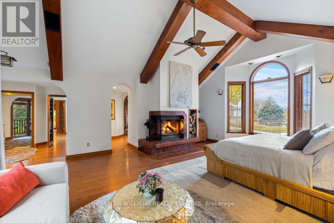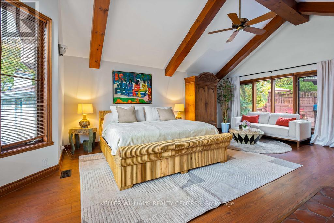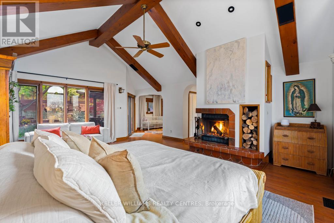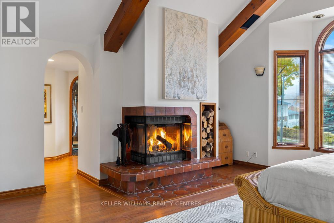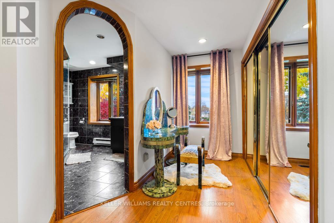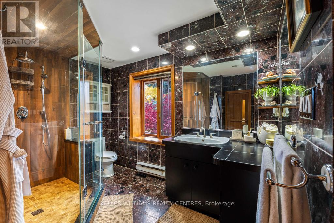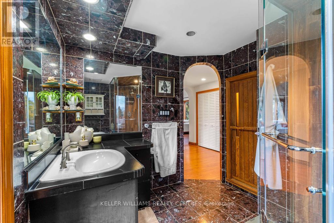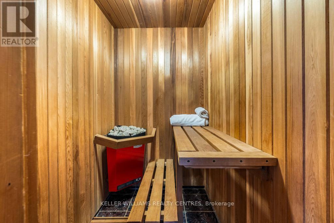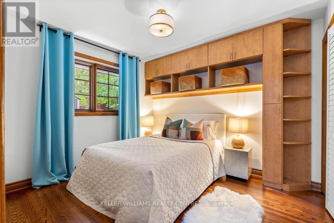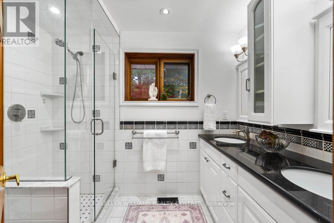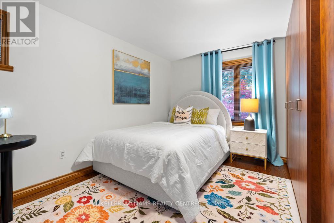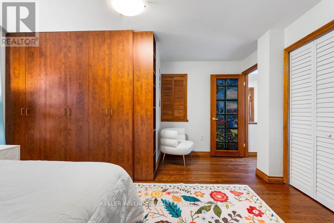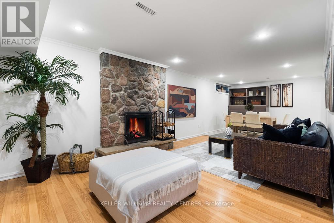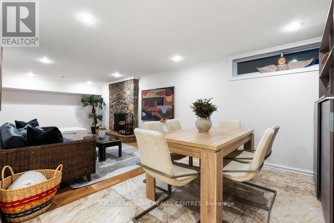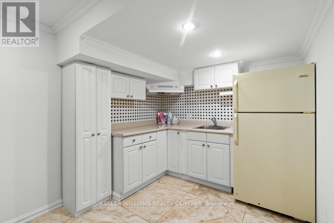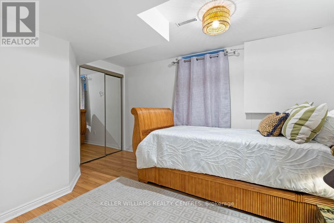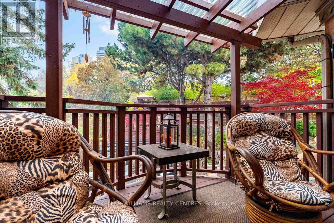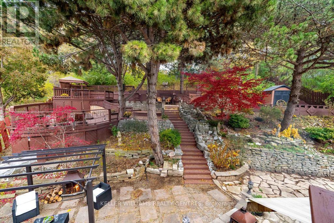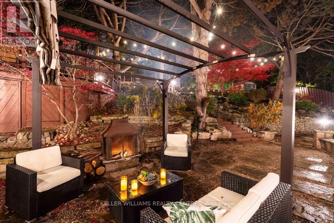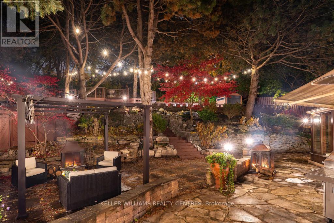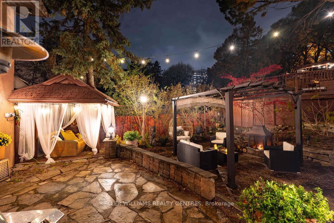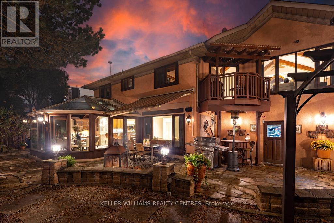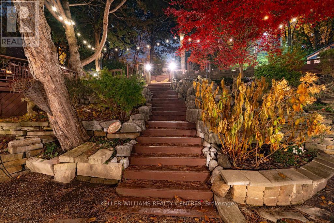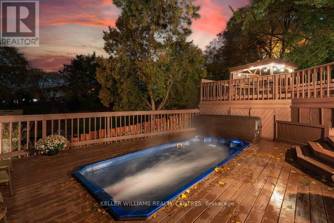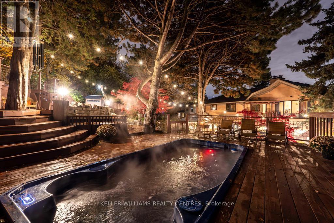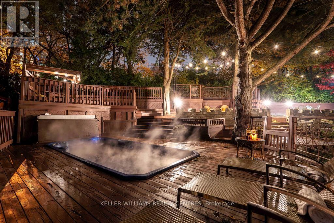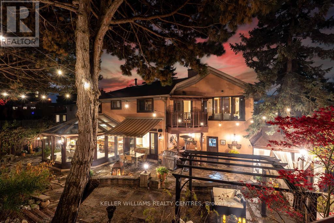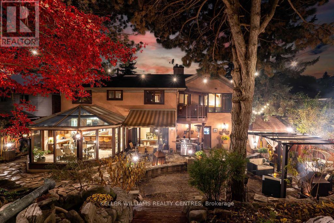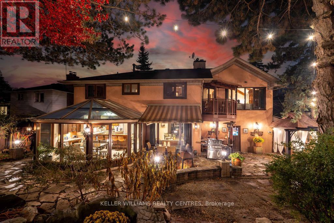50 Skyview Crescent Toronto, Ontario M2J 1B8
$2,139,000
Step into your private urban oasis with this exceptional home, featuring 3 spacious bedrooms and a versatile 4th den on the 2nd floor, perfect as a nursery, or cozy retreat. The primary suite impresses with vaulted ceilings, a custom wood-burning fireplace, a private balcony, and a spa-inspired ensuite complete with a built-in sauna and glass-enclosed oversized shower. Natural light floods the upper hallway through a skylight, creating a warm and inviting atmosphere.At the heart of the home, the chef's kitchen is designed for both family living and entertaining, with built-in appliances, generous stone surfaces, a prep sink, and a built-in breakfast nook. Sunlight fills the adjacent dining room and sunroom, offering year-round views of the lush, meticulously curated gardens. Additional highlights include a private main floor office with its own wood-burning fireplace, a functional mudroom with bench, a walk-in closet, abundant storage throughout, and a fully equipped lower-level in-law or nanny suite with its own kitchen, fireplace, living space and 5th bedroom. Three wood-burning fireplaces throughout the home add warmth and charm to every room.The resort-style backyard is a true entertainer's dream, featuring a heated pool, cabana, two fire pits, integrated speakers system, multiple seating and dining areas, and beautifully landscaped gardens that ensure privacy and serenity.Set on a rare pie-shaped lot spanning almost 1/3 acre, over 200 feet deep, and opening to a 121-foot rear lot line, this property perfectly balances the tranquility of a private retreat with the convenience of city living, just moments from highways, Fairview Mall, the subway, parks, and top-rated schools. An extraordinary offering not to be missed, schedule your private tour today. (id:61852)
Property Details
| MLS® Number | C12547784 |
| Property Type | Single Family |
| Neigbourhood | Henry Farm |
| Community Name | Henry Farm |
| EquipmentType | Air Conditioner, Water Heater, Furnace, Water Heater - Tankless |
| Features | Lighting, Carpet Free, Gazebo, In-law Suite, Sauna |
| ParkingSpaceTotal | 8 |
| PoolType | Outdoor Pool |
| RentalEquipmentType | Air Conditioner, Water Heater, Furnace, Water Heater - Tankless |
| Structure | Deck, Patio(s), Shed |
Building
| BathroomTotal | 4 |
| BedroomsAboveGround | 3 |
| BedroomsBelowGround | 2 |
| BedroomsTotal | 5 |
| Amenities | Canopy, Fireplace(s) |
| Appliances | Hot Tub, Garage Door Opener Remote(s), Oven - Built-in, Water Heater - Tankless, Blinds, Dishwasher, Dryer, Microwave, Oven, Stove, Washer, Refrigerator |
| BasementDevelopment | Finished |
| BasementType | N/a (finished) |
| ConstructionStyleAttachment | Detached |
| CoolingType | Central Air Conditioning |
| ExteriorFinish | Stone, Stucco |
| FireProtection | Alarm System, Security System, Smoke Detectors |
| FireplacePresent | Yes |
| FireplaceTotal | 3 |
| FlooringType | Hardwood, Tile |
| FoundationType | Concrete |
| HalfBathTotal | 1 |
| HeatingFuel | Natural Gas |
| HeatingType | Forced Air |
| StoriesTotal | 2 |
| SizeInterior | 2500 - 3000 Sqft |
| Type | House |
| UtilityWater | Municipal Water |
Parking
| Garage |
Land
| Acreage | No |
| LandscapeFeatures | Landscaped, Lawn Sprinkler |
| Sewer | Sanitary Sewer |
| SizeDepth | 204 Ft ,2 In |
| SizeFrontage | 39 Ft ,9 In |
| SizeIrregular | 39.8 X 204.2 Ft ; 121.11 Ft At Rear (as Per Geowarehouse) |
| SizeTotalText | 39.8 X 204.2 Ft ; 121.11 Ft At Rear (as Per Geowarehouse) |
| ZoningDescription | Rd(f15;a550*5) |
Rooms
| Level | Type | Length | Width | Dimensions |
|---|---|---|---|---|
| Second Level | Bedroom 3 | 3.24 m | 2.92 m | 3.24 m x 2.92 m |
| Second Level | Primary Bedroom | 8.1 m | 5.47 m | 8.1 m x 5.47 m |
| Second Level | Den | 4.01 m | 2 m | 4.01 m x 2 m |
| Second Level | Bedroom 2 | 4.41 m | 4.1 m | 4.41 m x 4.1 m |
| Basement | Kitchen | 2.57 m | 2.15 m | 2.57 m x 2.15 m |
| Basement | Recreational, Games Room | 8.28 m | 5.63 m | 8.28 m x 5.63 m |
| Basement | Bedroom | 3.99 m | 2.89 m | 3.99 m x 2.89 m |
| Basement | Laundry Room | 5.03 m | 3.33 m | 5.03 m x 3.33 m |
| Ground Level | Mud Room | 2.83 m | 1.54 m | 2.83 m x 1.54 m |
| Ground Level | Living Room | 3.93 m | 3.63 m | 3.93 m x 3.63 m |
| Ground Level | Family Room | 4.85 m | 3.86 m | 4.85 m x 3.86 m |
| Ground Level | Eating Area | 3.72 m | 2.12 m | 3.72 m x 2.12 m |
| Ground Level | Kitchen | 4.62 m | 3.01 m | 4.62 m x 3.01 m |
| Ground Level | Dining Room | 5.15 m | 4.43 m | 5.15 m x 4.43 m |
Utilities
| Cable | Installed |
| Electricity | Installed |
| Sewer | Installed |
https://www.realtor.ca/real-estate/29106860/50-skyview-crescent-toronto-henry-farm-henry-farm
Interested?
Contact us for more information
Nuno Barbosa
Salesperson
117 Wellington St E
Aurora, Ontario L4G 1H9
Diana Balanyuk
Salesperson
156 Duncan Mill Rd Unit 1
Toronto, Ontario M3B 3N2
