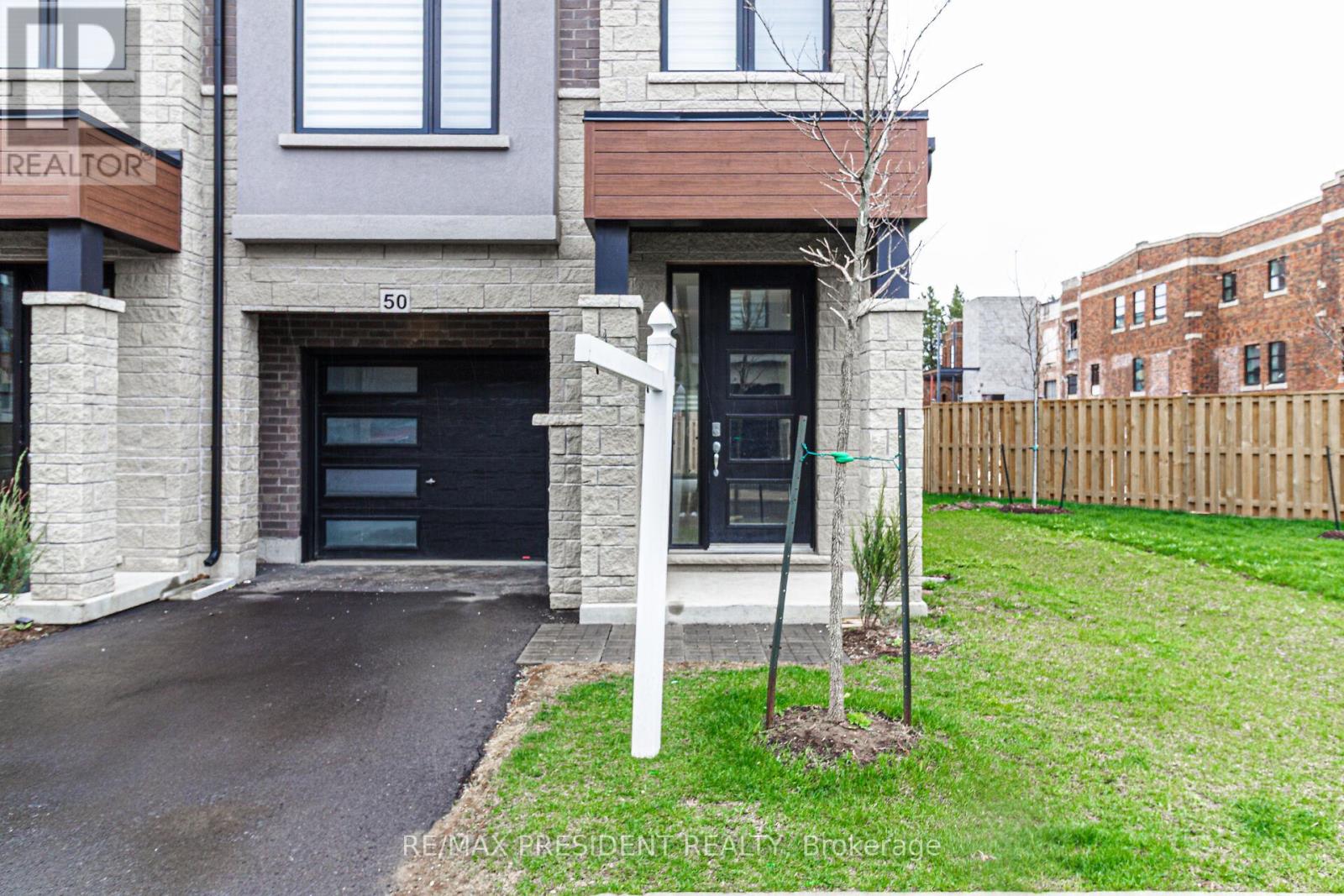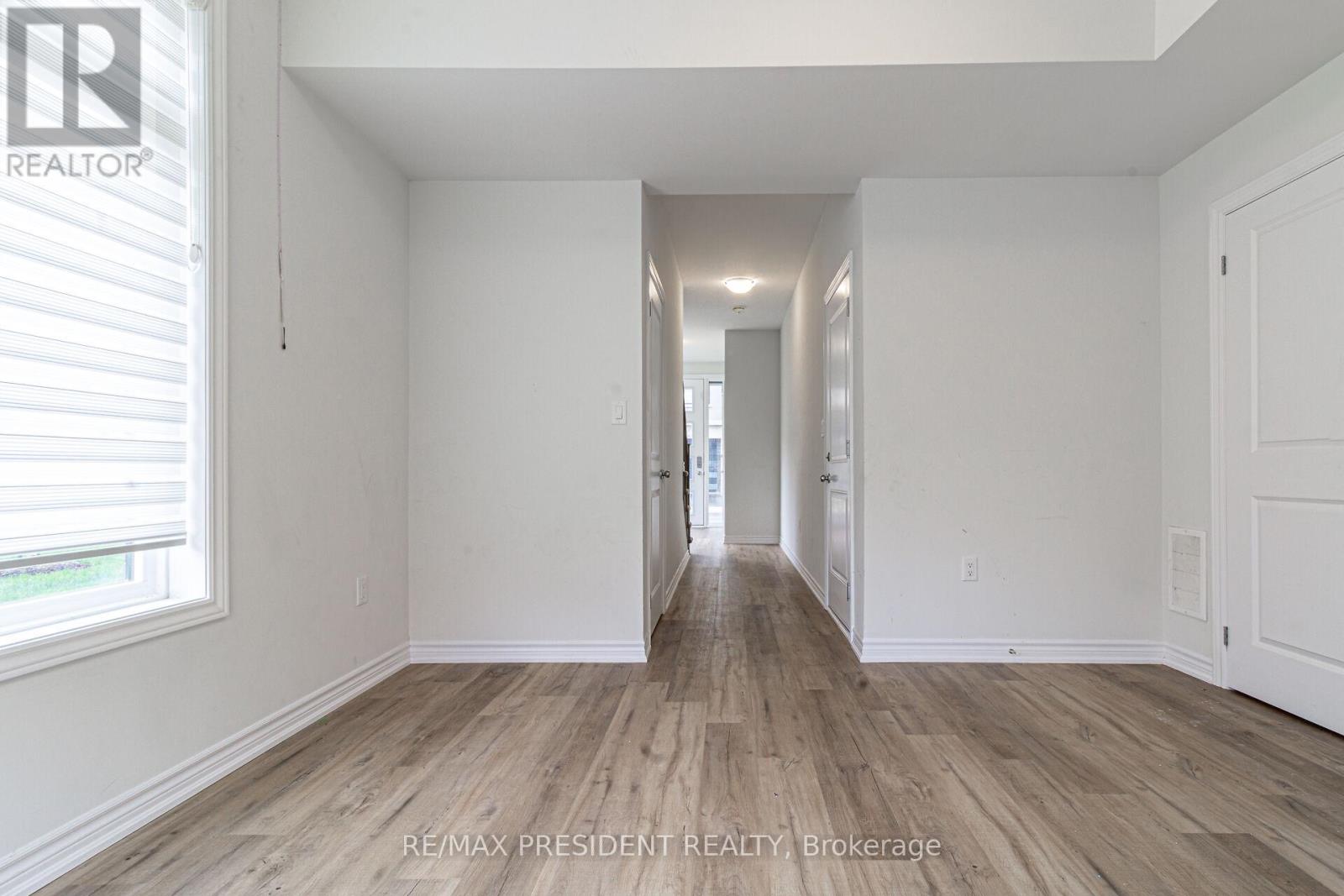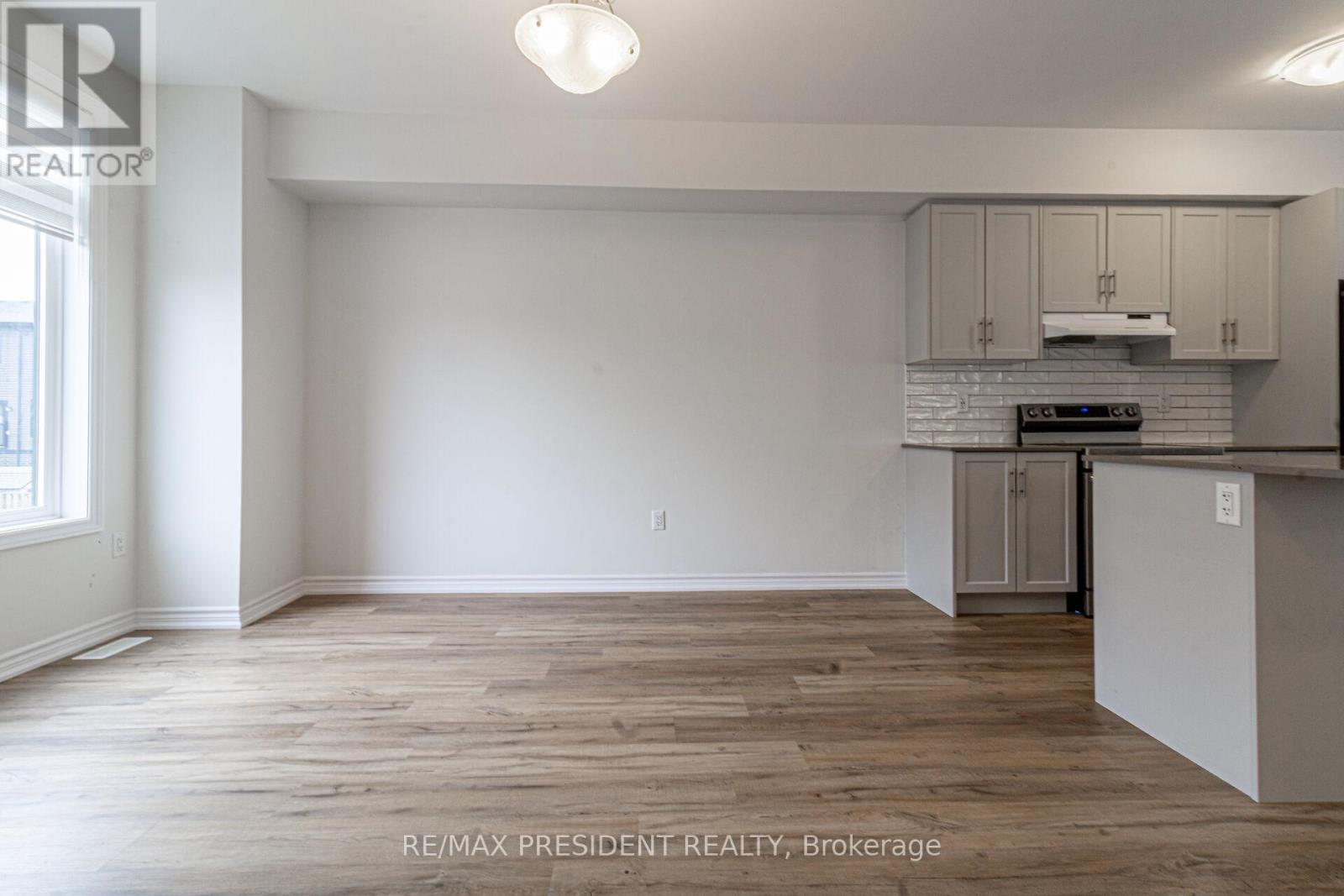50 Sentinel Lane Hamilton, Ontario L9C 0E8
$839,900Maintenance, Parcel of Tied Land
$122.93 Monthly
Maintenance, Parcel of Tied Land
$122.93 MonthlyDiscover this stunning, less-than-three-year-old end-unit townhouse, perfectly situated in the vibrant heart of Hamilton. Bright, modern, and thoughtfully designed, this home features 3 spacious bedrooms and 3 beautifully appointed bathrooms ideal for comfortable family living. The main floor boasts an open-concept layout with a contemporary kitchen featuring a large central island, sleek stainless steel appliances, and ample counter space. This inviting space flows effortlessly into the dining and living areas, making it perfect for both everyday living and entertaining. A sunlit den on the main floor offers a versatile space for a home office, playroom, or additional family room Upstairs, you'll find three generously sized bedrooms with large windows that bathe each room in natural light. The primary suite includes a walk-in closet and a private ensuite bathroom for added convenience and privacy. Additional highlights include inside access to the garage and a prime location close to public transit, top-rated schools, parks, and shopping. Don't miss the opportunity to call this exceptional property your new home! (id:61852)
Property Details
| MLS® Number | X12125293 |
| Property Type | Single Family |
| Neigbourhood | Mountview |
| Community Name | Mountview |
| ParkingSpaceTotal | 2 |
Building
| BathroomTotal | 3 |
| BedroomsAboveGround | 3 |
| BedroomsTotal | 3 |
| Appliances | Dishwasher, Dryer, Stove, Washer, Refrigerator |
| ConstructionStyleAttachment | Attached |
| CoolingType | Central Air Conditioning |
| ExteriorFinish | Brick Facing, Vinyl Siding |
| FoundationType | Poured Concrete |
| HalfBathTotal | 1 |
| HeatingFuel | Natural Gas |
| HeatingType | Forced Air |
| StoriesTotal | 3 |
| SizeInterior | 1500 - 2000 Sqft |
| Type | Row / Townhouse |
| UtilityWater | Municipal Water |
Parking
| Attached Garage | |
| Garage |
Land
| Acreage | No |
| Sewer | Sanitary Sewer |
| SizeDepth | 83 Ft |
| SizeFrontage | 25 Ft ,1 In |
| SizeIrregular | 25.1 X 83 Ft |
| SizeTotalText | 25.1 X 83 Ft |
Rooms
| Level | Type | Length | Width | Dimensions |
|---|---|---|---|---|
| Second Level | Living Room | 5.76 m | 3.63 m | 5.76 m x 3.63 m |
| Second Level | Dining Room | 3.75 m | 3.39 m | 3.75 m x 3.39 m |
| Second Level | Kitchen | 4.3 m | 3.69 m | 4.3 m x 3.69 m |
| Third Level | Primary Bedroom | 3.75 m | 3.4 m | 3.75 m x 3.4 m |
| Third Level | Bedroom 2 | 3.75 m | 2.78 m | 3.75 m x 2.78 m |
| Third Level | Bedroom 3 | 2.96 m | 2.93 m | 2.96 m x 2.93 m |
| Main Level | Den | 3.78 m | 3.51 m | 3.78 m x 3.51 m |
https://www.realtor.ca/real-estate/28262512/50-sentinel-lane-hamilton-mountview-mountview
Interested?
Contact us for more information
Dalbir Thandi
Salesperson
80 Maritime Ontario Blvd #246
Brampton, Ontario L6S 0E7







































