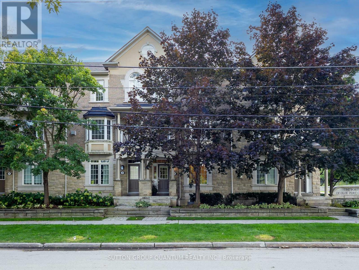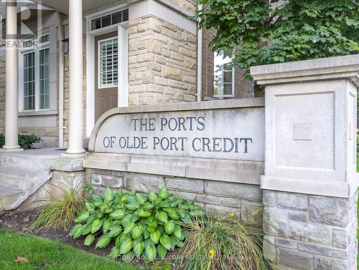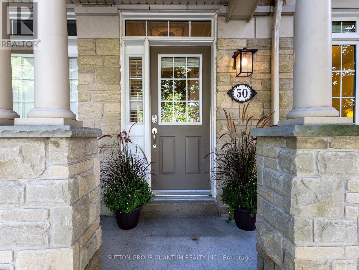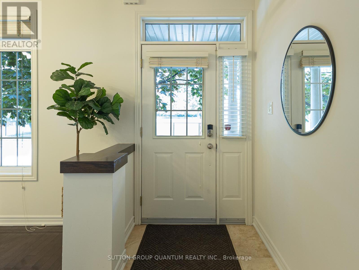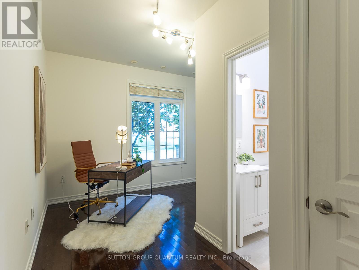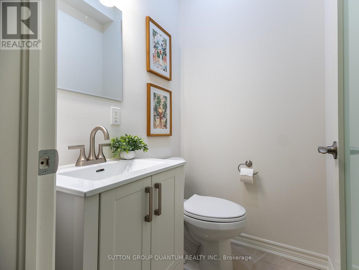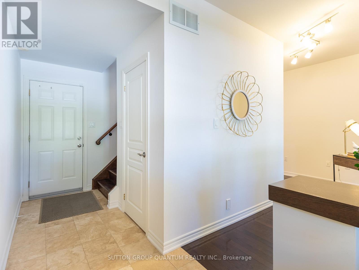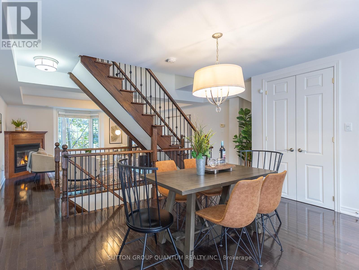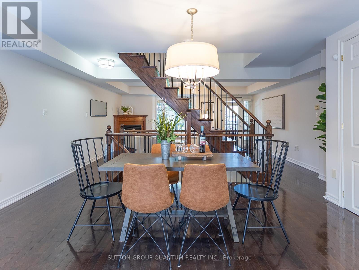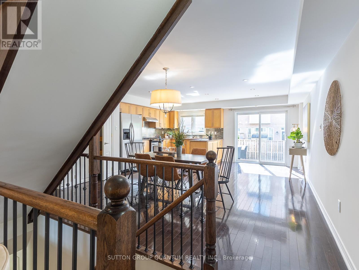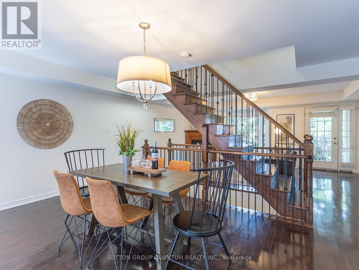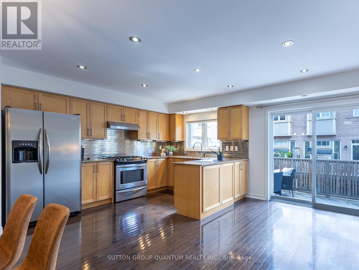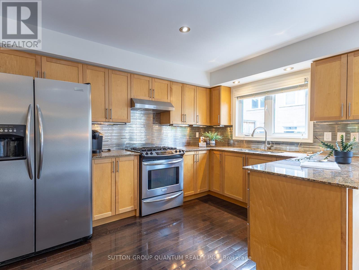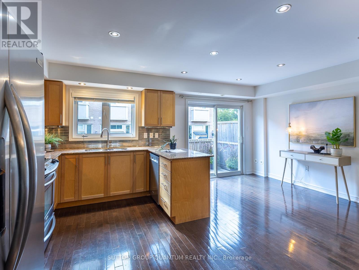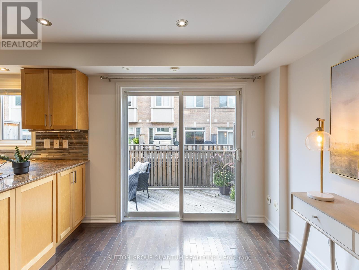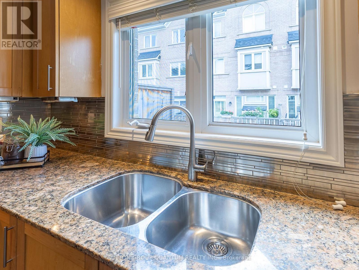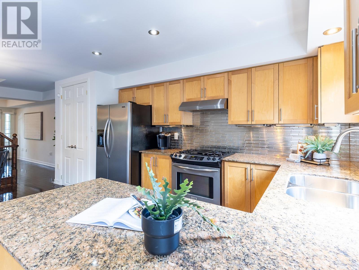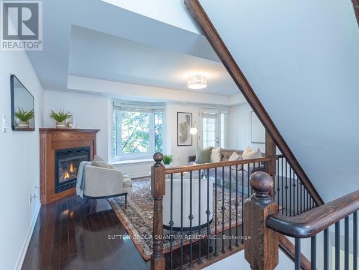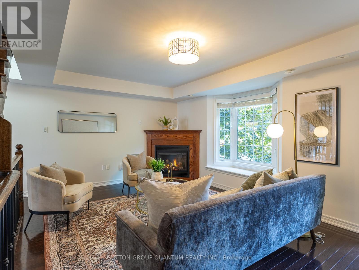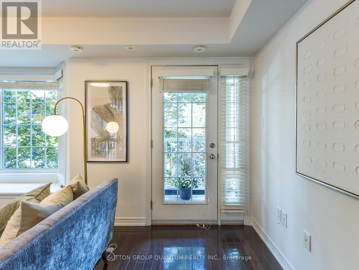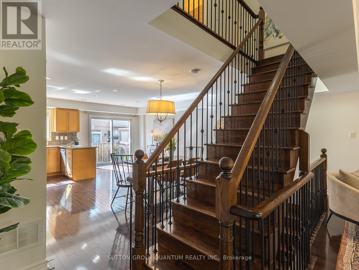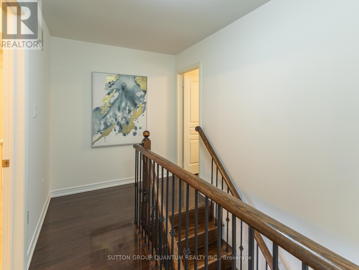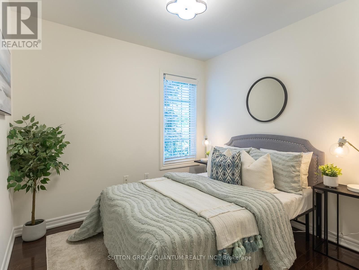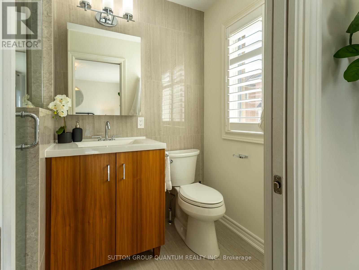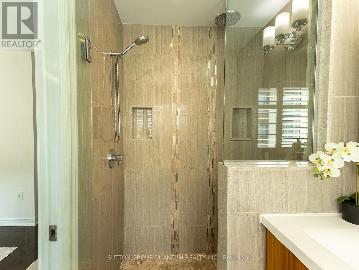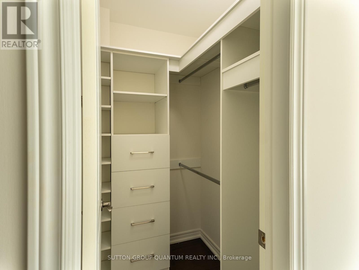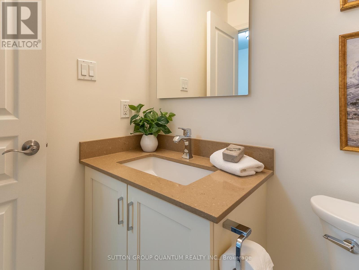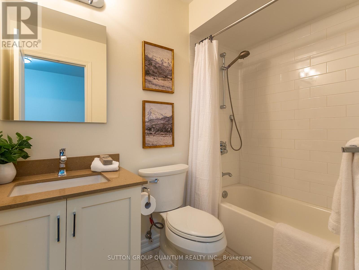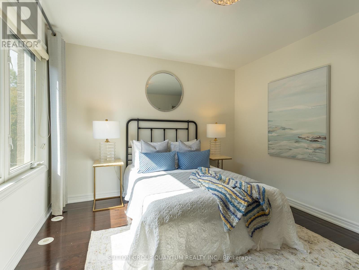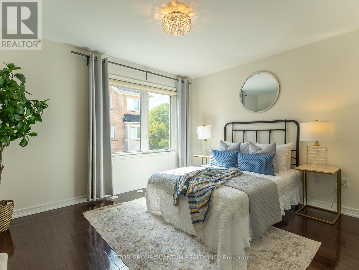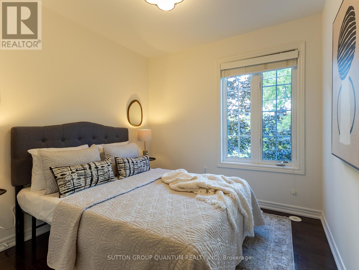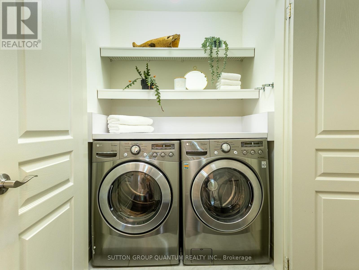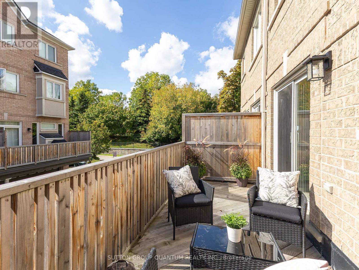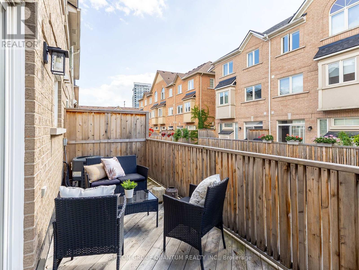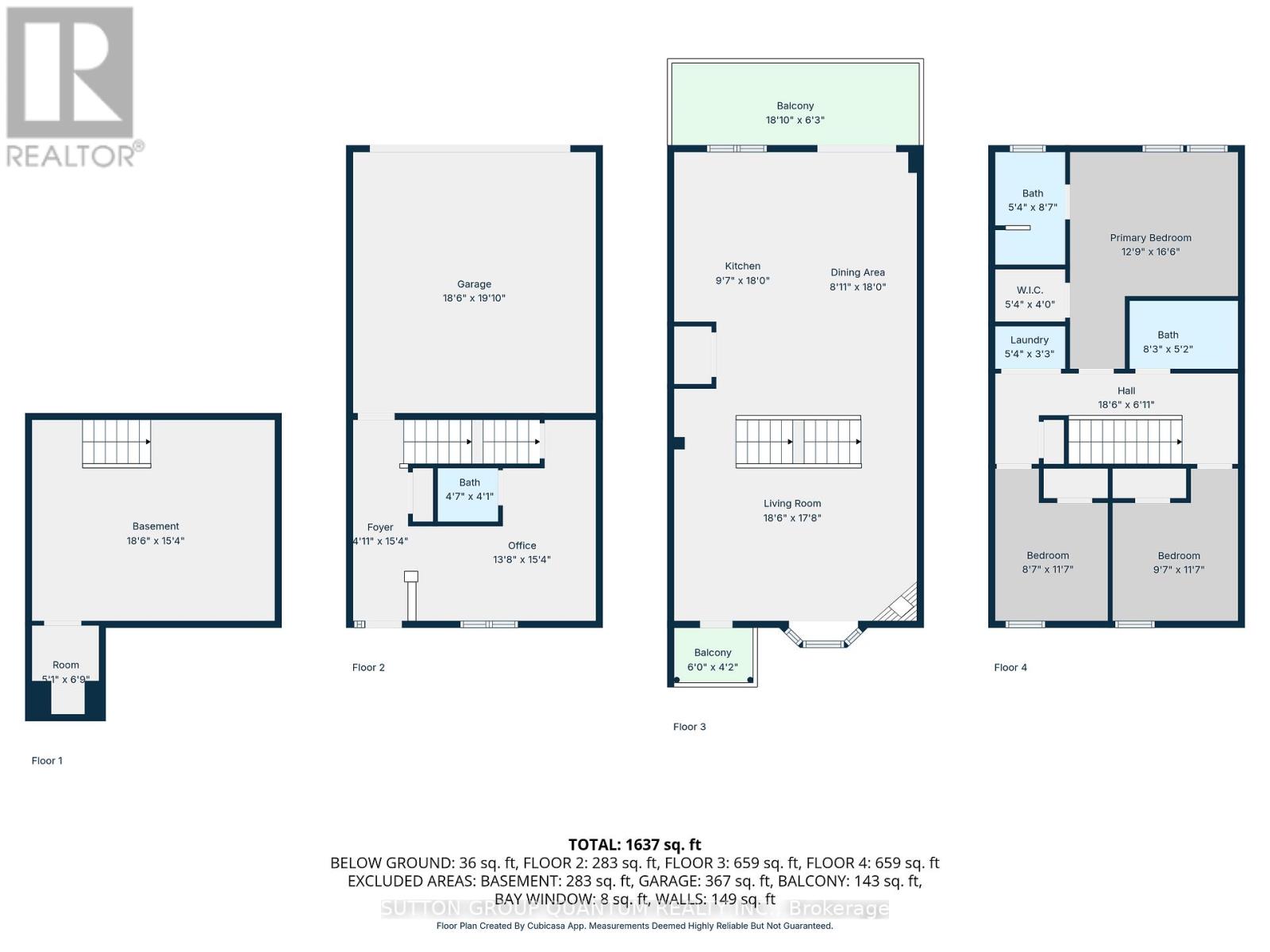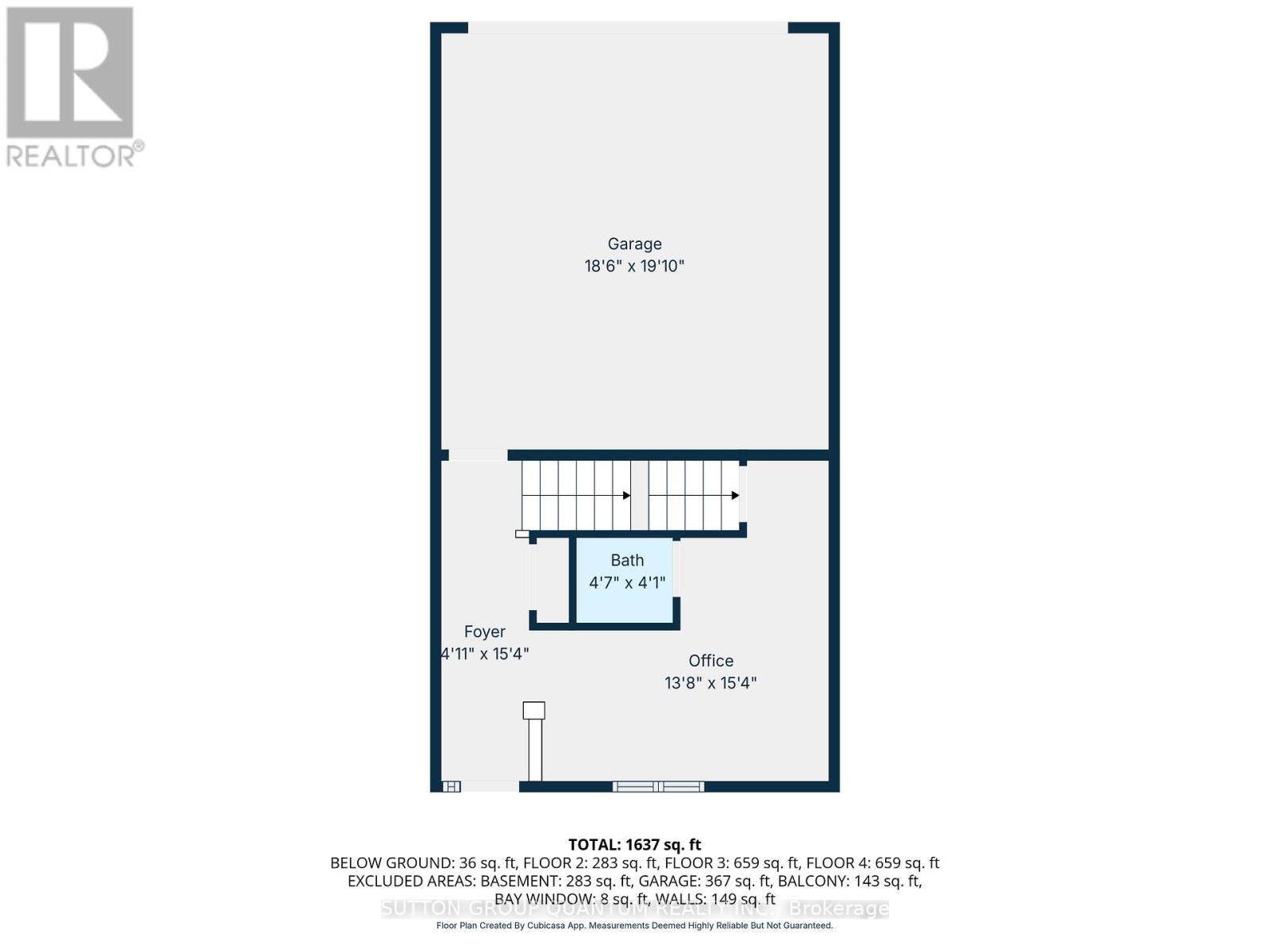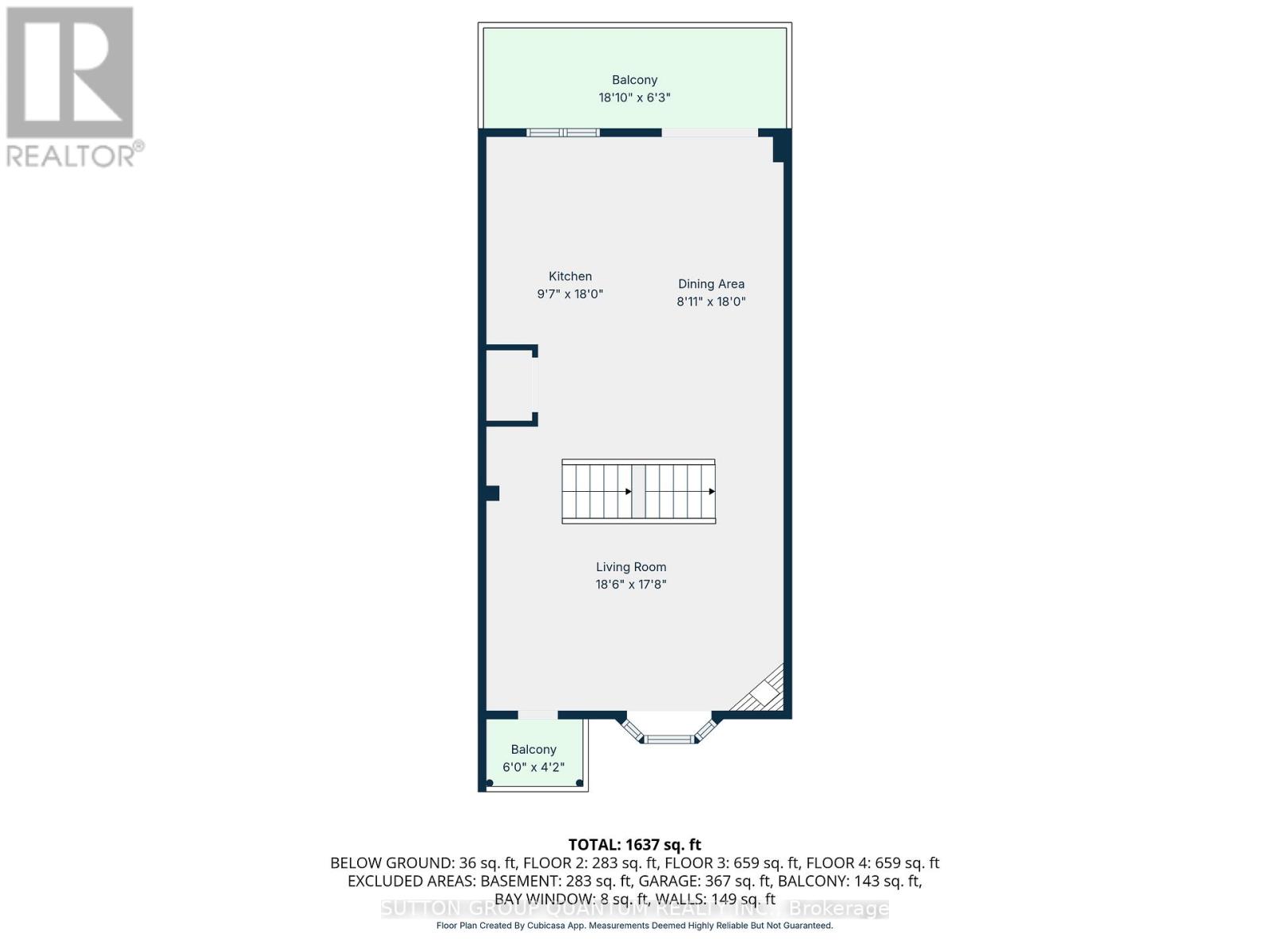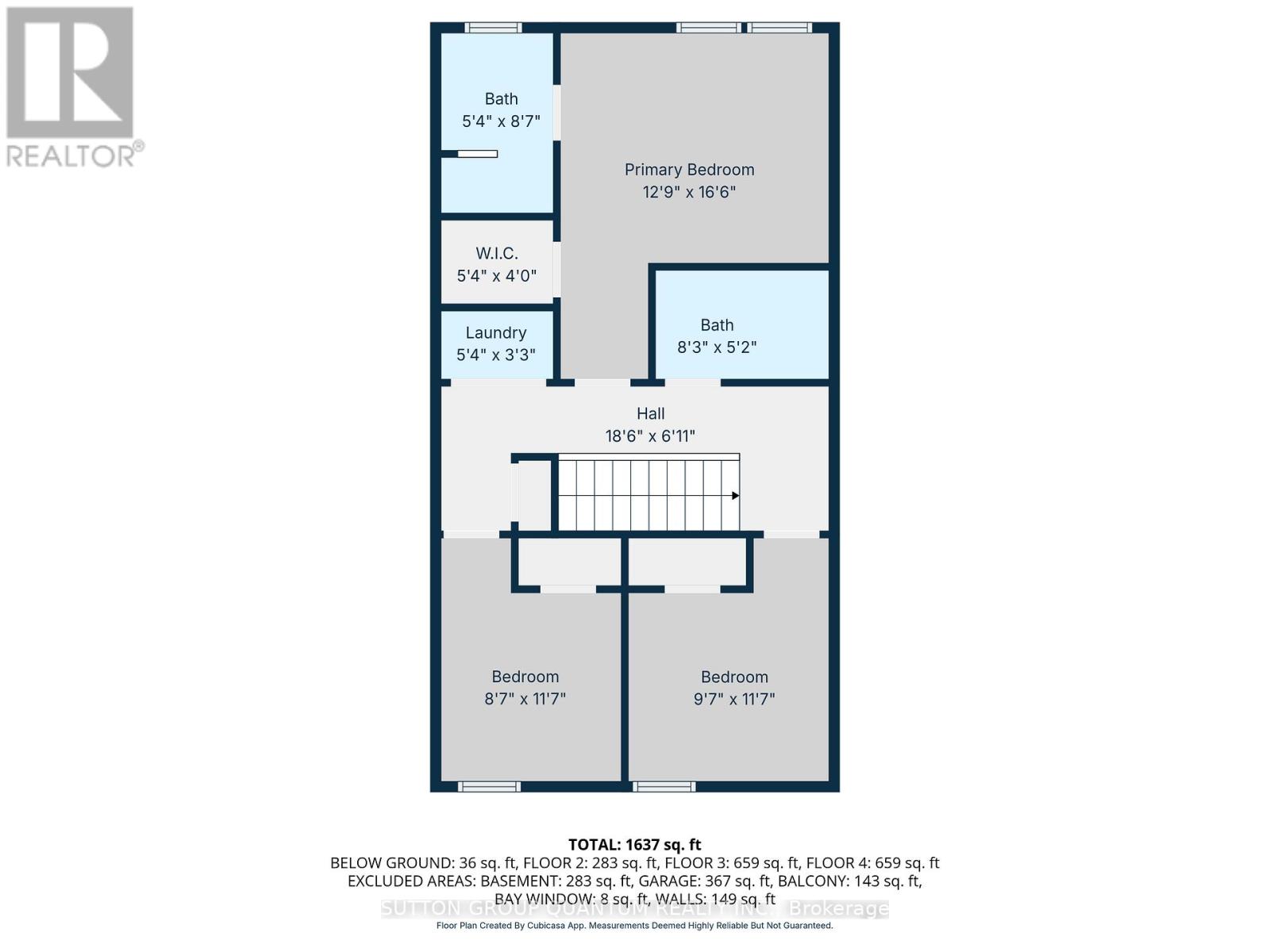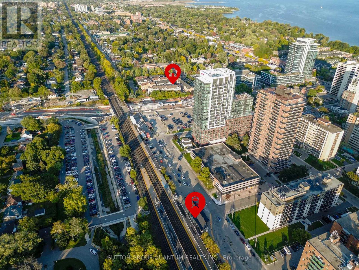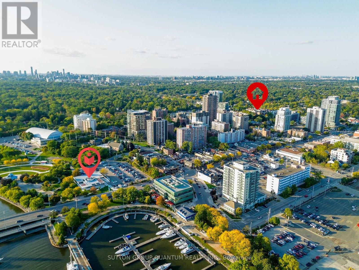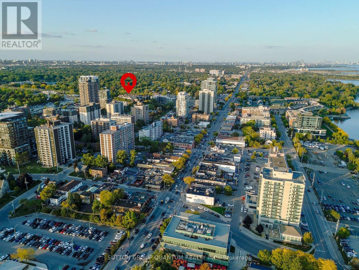50 Rosewood Avenue Mississauga, Ontario L5G 4W3
$1,199,000Maintenance, Insurance, Common Area Maintenance, Parking
$625.36 Monthly
Maintenance, Insurance, Common Area Maintenance, Parking
$625.36 MonthlyWelcome to 50 Rosewood Ave, nestled in the vibrant Village of Port Credit just steps to the GO Station, the soon-to-be Hurontario LRT, waterfront trails, shops, and dining! This rarely offered street-facing unit enjoys prime curb appeal with convenient parking along Rosewood. Inside, you'll love the open-concept layout with hardwood floors throughout (no carpets), a stylish new 2-piece bath on the main level, and generous living/dining areas that flow seamlessly to the deck perfect for entertaining. Gas BBQs are allowed! Upstairs features 3 spacious bedrooms and 2 full baths, including a bright primary with ensuite. The unfinished basement provides a massive amount of storage and the flexibility to finish to your needs. This home has been professionally cleaned, lovingly maintained, and is part of a well-managed condo community, offering low-maintenance living with peace of mind. Whether commuting downtown, enjoying lakeside walks, or exploring the charm of Port Credits shops and cafes, this home combines modern comfort with a truly unbeatable location. (id:61852)
Property Details
| MLS® Number | W12436042 |
| Property Type | Single Family |
| Neigbourhood | Port Credit |
| Community Name | Port Credit |
| AmenitiesNearBy | Public Transit, Schools, Marina |
| CommunityFeatures | Pets Allowed With Restrictions |
| EquipmentType | Water Heater |
| Features | Balcony, In Suite Laundry |
| ParkingSpaceTotal | 2 |
| RentalEquipmentType | Water Heater |
| Structure | Deck |
Building
| BathroomTotal | 3 |
| BedroomsAboveGround | 3 |
| BedroomsTotal | 3 |
| Age | 16 To 30 Years |
| Amenities | Fireplace(s), Separate Electricity Meters, Separate Heating Controls |
| Appliances | Garage Door Opener Remote(s), Water Meter, Blinds, Dishwasher, Dryer, Garage Door Opener, Hood Fan, Stove, Washer, Refrigerator |
| BasementDevelopment | Unfinished |
| BasementType | N/a (unfinished) |
| CoolingType | Central Air Conditioning |
| ExteriorFinish | Stone, Brick |
| FireplacePresent | Yes |
| FireplaceTotal | 1 |
| FlooringType | Hardwood, Tile |
| FoundationType | Poured Concrete |
| HalfBathTotal | 1 |
| HeatingFuel | Natural Gas |
| HeatingType | Forced Air |
| StoriesTotal | 3 |
| SizeInterior | 1600 - 1799 Sqft |
| Type | Row / Townhouse |
Parking
| Attached Garage | |
| Garage |
Land
| Acreage | No |
| LandAmenities | Public Transit, Schools, Marina |
| SurfaceWater | Lake/pond |
Rooms
| Level | Type | Length | Width | Dimensions |
|---|---|---|---|---|
| Second Level | Kitchen | 5.48 m | 2.96 m | 5.48 m x 2.96 m |
| Second Level | Living Room | 5.67 m | 5.42 m | 5.67 m x 5.42 m |
| Second Level | Dining Room | 5.48 m | 2.74 m | 5.48 m x 2.74 m |
| Third Level | Laundry Room | 1.64 m | 1.01 m | 1.64 m x 1.01 m |
| Third Level | Primary Bedroom | 5.05 m | 3.93 m | 5.05 m x 3.93 m |
| Third Level | Bathroom | Measurements not available | ||
| Third Level | Bedroom 2 | 3.56 m | 2.96 m | 3.56 m x 2.96 m |
| Third Level | Bedroom 3 | 3.56 m | 2.65 m | 3.56 m x 2.65 m |
| Third Level | Bathroom | Measurements not available | ||
| Flat | Den | 4.69 m | 4.2 m | 4.69 m x 4.2 m |
| Flat | Bathroom | 1.43 m | 1.3 m | 1.43 m x 1.3 m |
https://www.realtor.ca/real-estate/28932681/50-rosewood-avenue-mississauga-port-credit-port-credit
Interested?
Contact us for more information
Rosemarie V. Wallace
Salesperson
1673b Lakeshore Rd.w., Lower Levl
Mississauga, Ontario L5J 1J4
