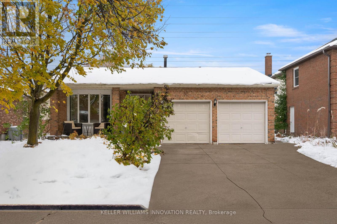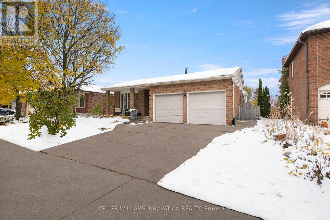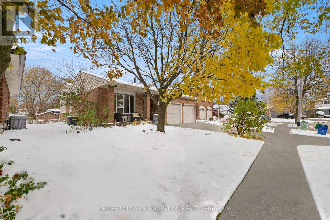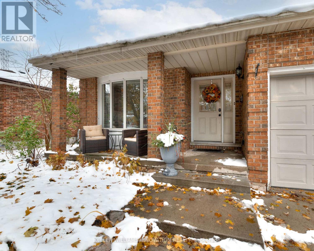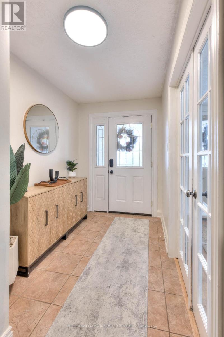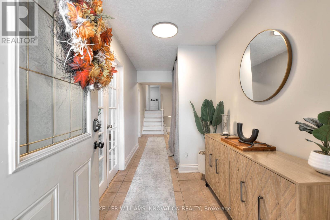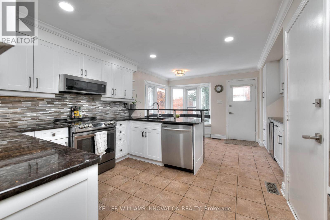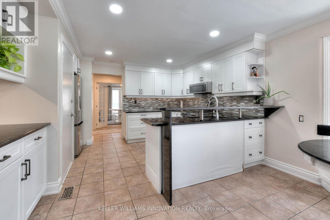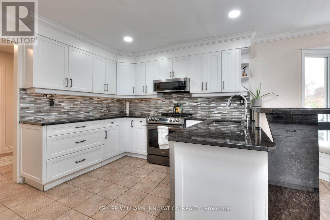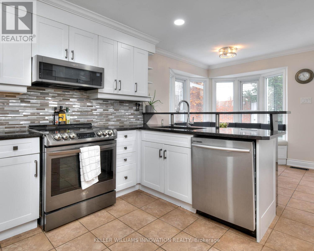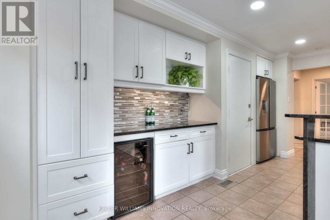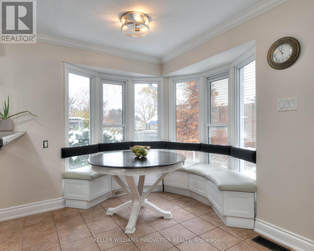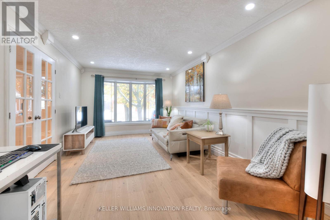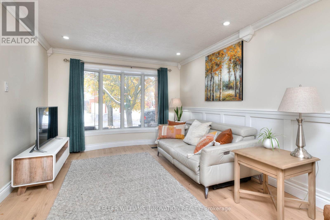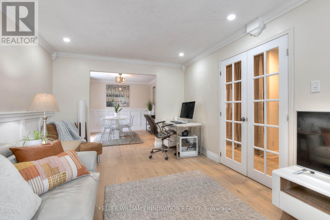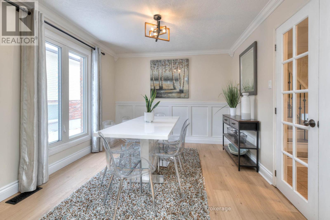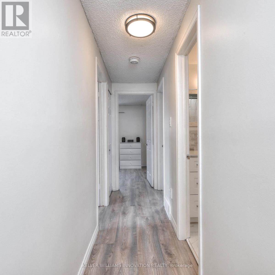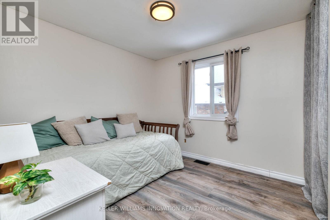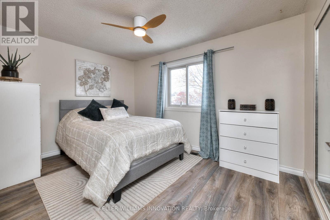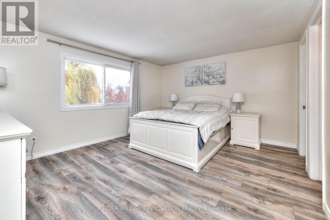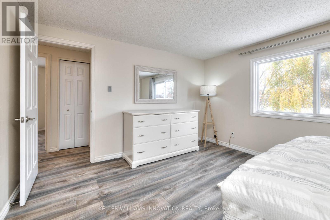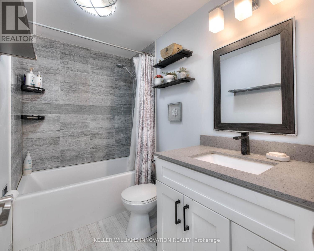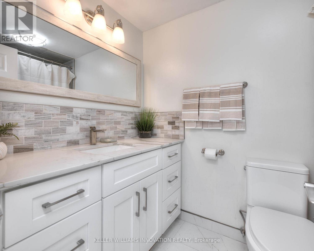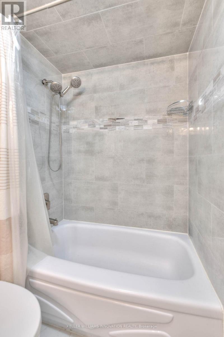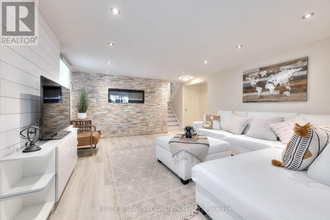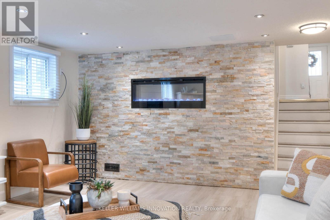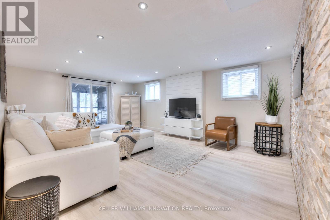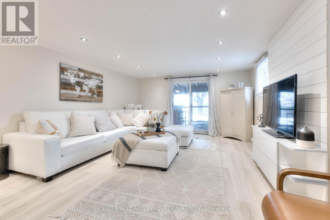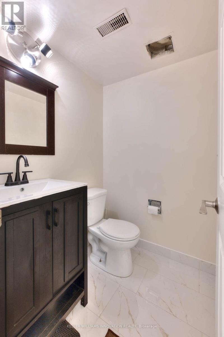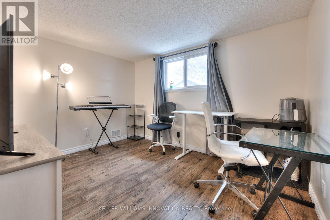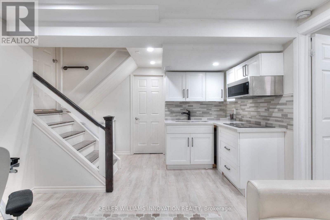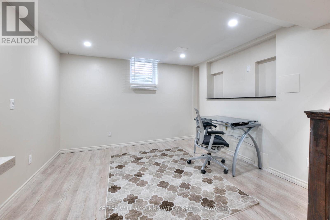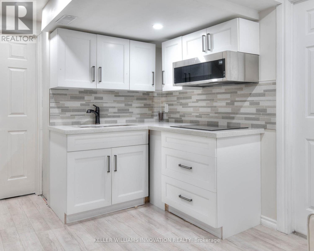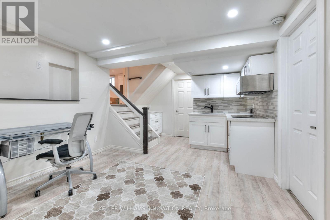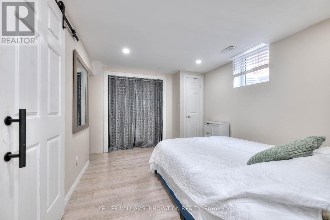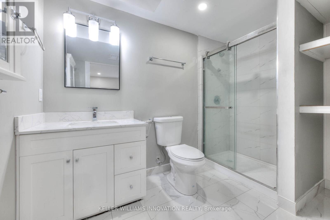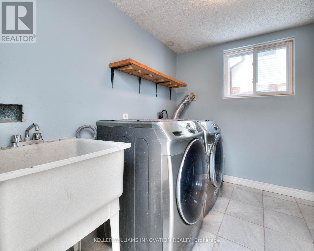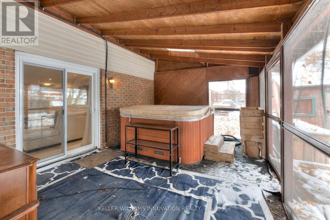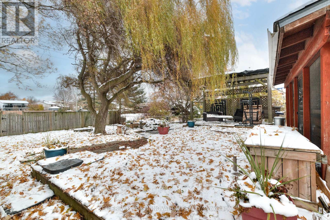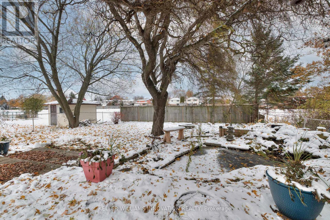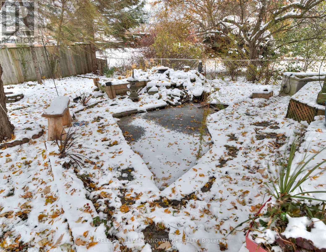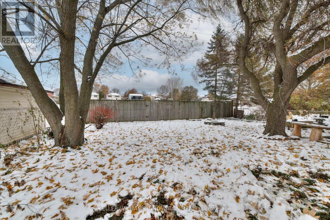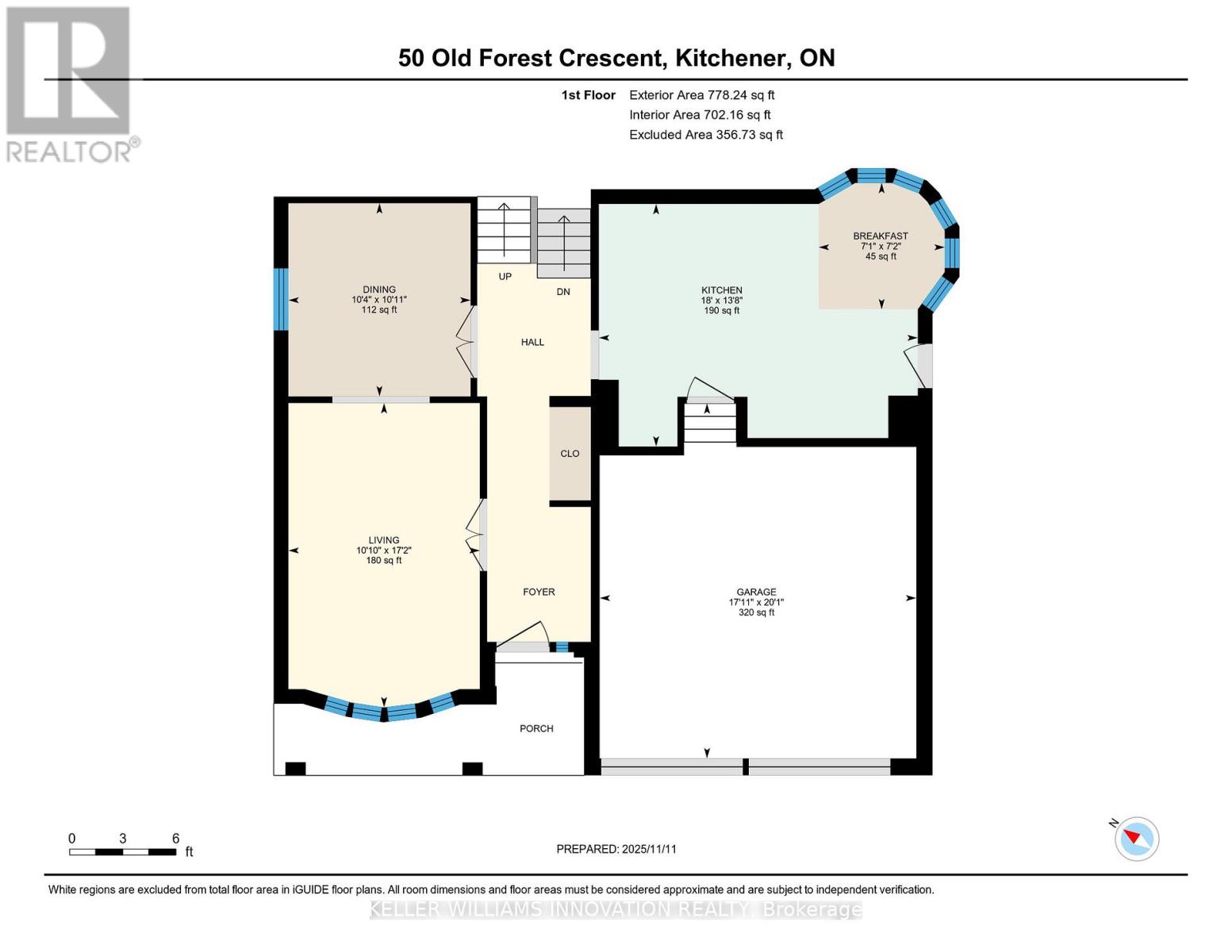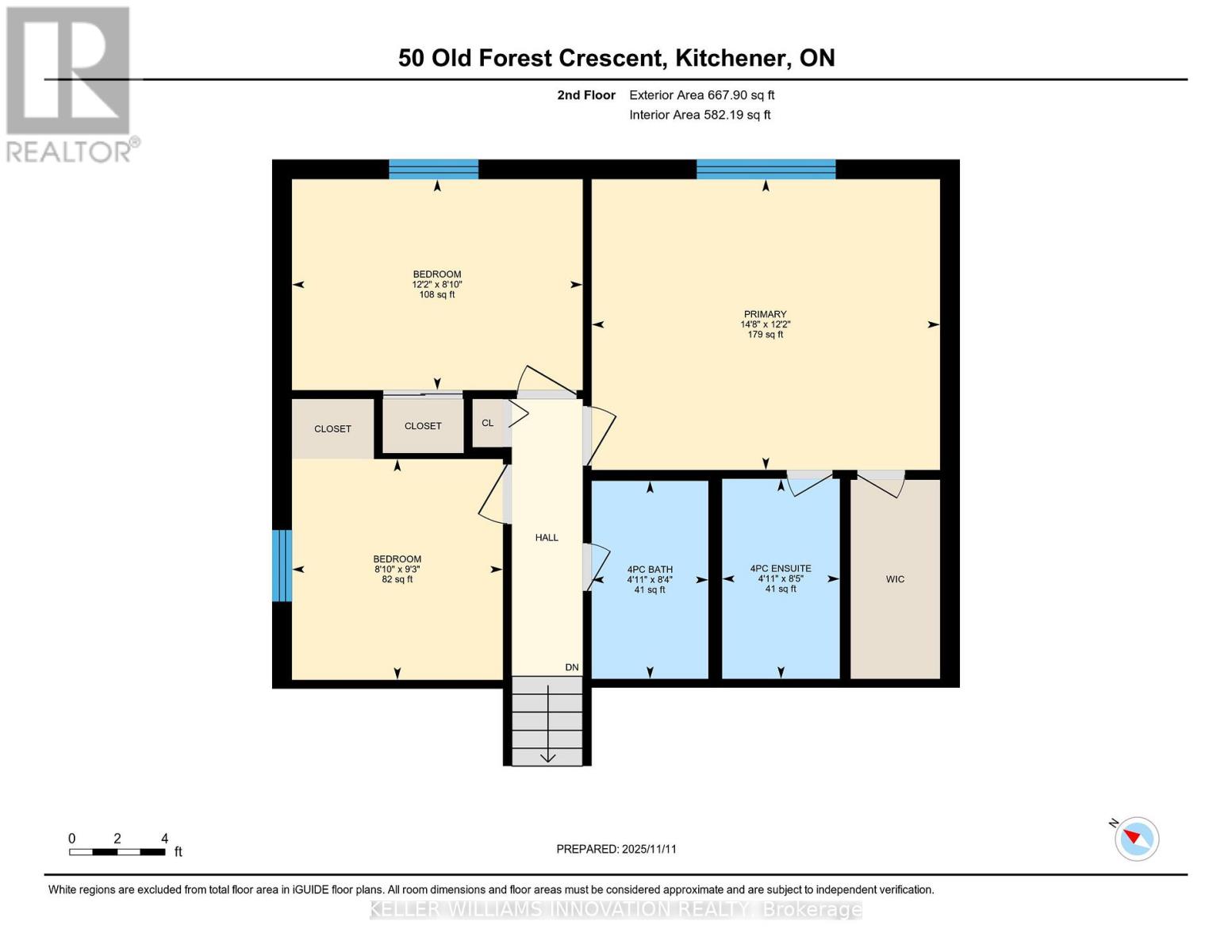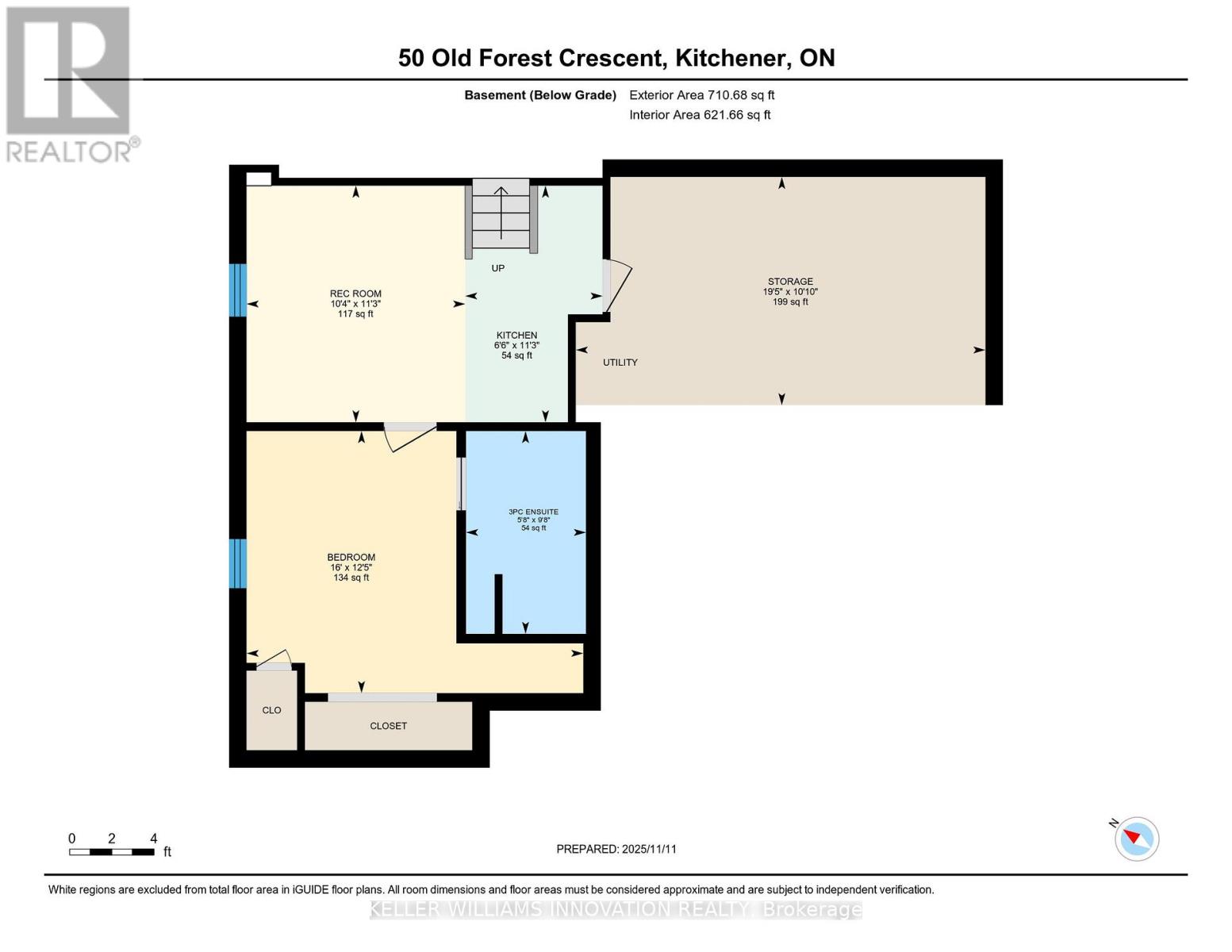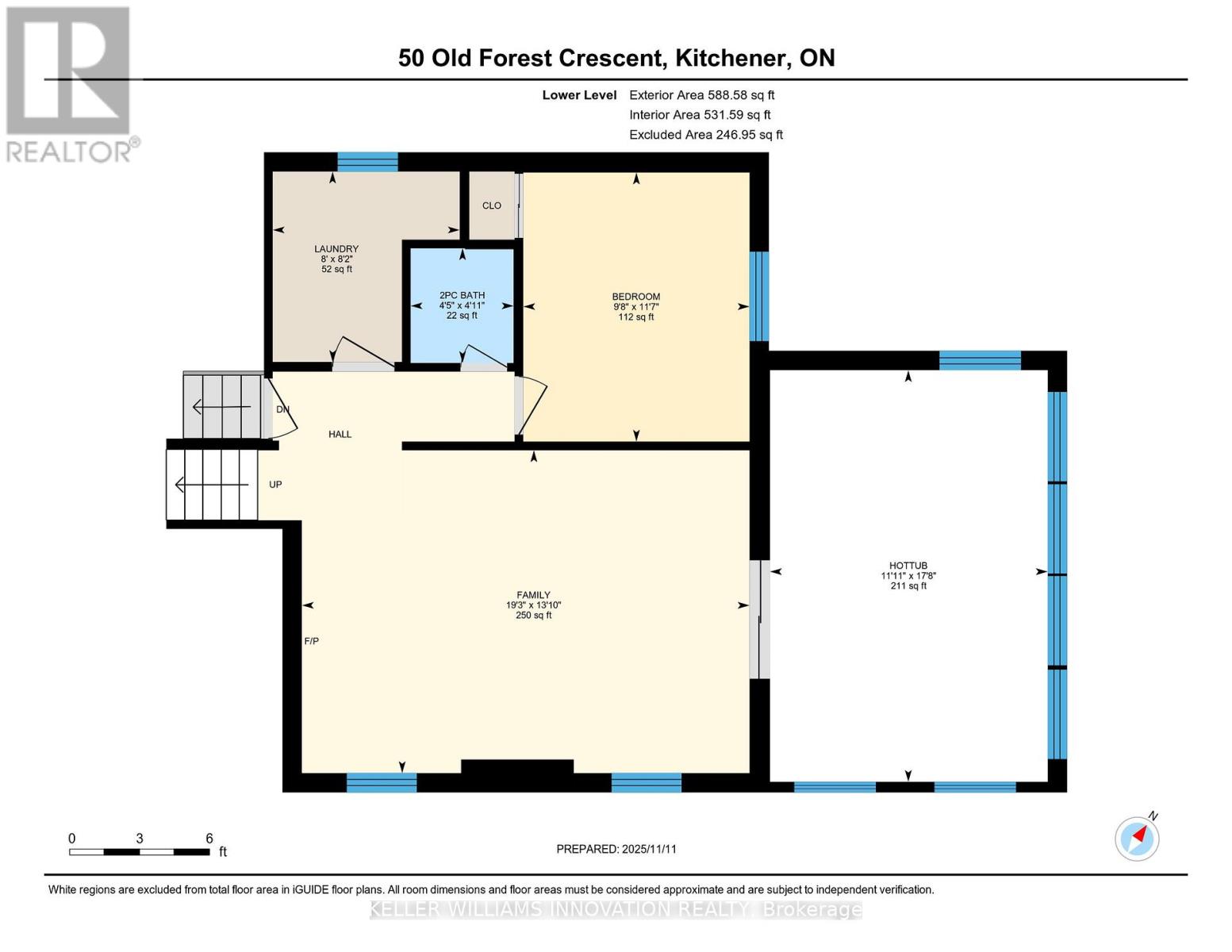50 Old Forest Crescent Kitchener, Ontario N2N 2A3
$899,900
Welcome to 50 Old Forest Crescent, Kitchener, a beautifully maintained detached back-split located in the sought-after Forest Heights neighbourhood. This spacious 5-bedroom, 4-bathroom home offers over 2,400 sq. ft. of finished living space and features an in-law suite with a separate kitchen and living area, perfect for multi-generational living or guests. The bright main level boasts a large eat-in kitchen, separate dining room, and a welcoming living area ideal for family gatherings. Upstairs, you'll find 3 generous bedrooms including a primary suite with ensuite bath. The lower levels include 2 additional bedrooms, a cozy family room with walkout to the sunroom with hot tub, and a fully finished basement with recreation room and ample storage. Enjoy the private, fully fenced yard and double car garage with parking for 4. Conveniently located close to schools, parks, trails, shopping, public transit, and highway access, this home combines comfort, space, and functionality. Welcome home. (id:61852)
Property Details
| MLS® Number | X12541972 |
| Property Type | Single Family |
| Neigbourhood | Forest Heights |
| AmenitiesNearBy | Park, Place Of Worship, Public Transit, Schools |
| CommunityFeatures | Community Centre |
| EquipmentType | Water Heater |
| Features | In-law Suite |
| ParkingSpaceTotal | 4 |
| RentalEquipmentType | Water Heater |
| Structure | Shed |
Building
| BathroomTotal | 4 |
| BedroomsAboveGround | 4 |
| BedroomsBelowGround | 1 |
| BedroomsTotal | 5 |
| Age | 31 To 50 Years |
| Appliances | Dishwasher, Dryer, Stove, Washer, Refrigerator |
| BasementDevelopment | Finished |
| BasementType | Full (finished) |
| ConstructionStyleAttachment | Detached |
| ConstructionStyleSplitLevel | Backsplit |
| CoolingType | Central Air Conditioning |
| ExteriorFinish | Brick, Steel |
| FireplacePresent | Yes |
| FoundationType | Poured Concrete |
| HalfBathTotal | 1 |
| HeatingFuel | Natural Gas |
| HeatingType | Forced Air |
| SizeInterior | 1500 - 2000 Sqft |
| Type | House |
| UtilityWater | Municipal Water |
Parking
| Attached Garage | |
| Garage |
Land
| Acreage | No |
| LandAmenities | Park, Place Of Worship, Public Transit, Schools |
| Sewer | Sanitary Sewer |
| SizeDepth | 149 Ft ,6 In |
| SizeFrontage | 50 Ft |
| SizeIrregular | 50 X 149.5 Ft |
| SizeTotalText | 50 X 149.5 Ft |
| ZoningDescription | R2b |
Rooms
| Level | Type | Length | Width | Dimensions |
|---|---|---|---|---|
| Second Level | Bathroom | Measurements not available | ||
| Second Level | Bathroom | Measurements not available | ||
| Second Level | Bedroom | 3.71 m | 2.69 m | 3.71 m x 2.69 m |
| Second Level | Bedroom 2 | 2.69 m | 2.82 m | 2.69 m x 2.82 m |
| Second Level | Primary Bedroom | 4.47 m | 3.71 m | 4.47 m x 3.71 m |
| Basement | Bathroom | Measurements not available | ||
| Basement | Bedroom 5 | 4.88 m | 3.78 m | 4.88 m x 3.78 m |
| Basement | Kitchen | 1.98 m | 3.43 m | 1.98 m x 3.43 m |
| Basement | Recreational, Games Room | 3.15 m | 3.43 m | 3.15 m x 3.43 m |
| Basement | Other | 5.92 m | 3.3 m | 5.92 m x 3.3 m |
| Lower Level | Bedroom 4 | 3.53 m | 2.95 m | 3.53 m x 2.95 m |
| Lower Level | Family Room | 4.22 m | 5.87 m | 4.22 m x 5.87 m |
| Lower Level | Sunroom | 5.38 m | 3.63 m | 5.38 m x 3.63 m |
| Lower Level | Laundry Room | 2.49 m | 2.44 m | 2.49 m x 2.44 m |
| Main Level | Eating Area | 2.16 m | 2.18 m | 2.16 m x 2.18 m |
| Main Level | Dining Room | 3.15 m | 3.33 m | 3.15 m x 3.33 m |
| Main Level | Kitchen | 5.49 m | 4.17 m | 5.49 m x 4.17 m |
| Main Level | Living Room | 3.3 m | 5.23 m | 3.3 m x 5.23 m |
https://www.realtor.ca/real-estate/29100624/50-old-forest-crescent-kitchener
Interested?
Contact us for more information
Andre Christopher Chin
Broker
640 Riverbend Dr Unit B
Kitchener, Ontario N2K 3S2
