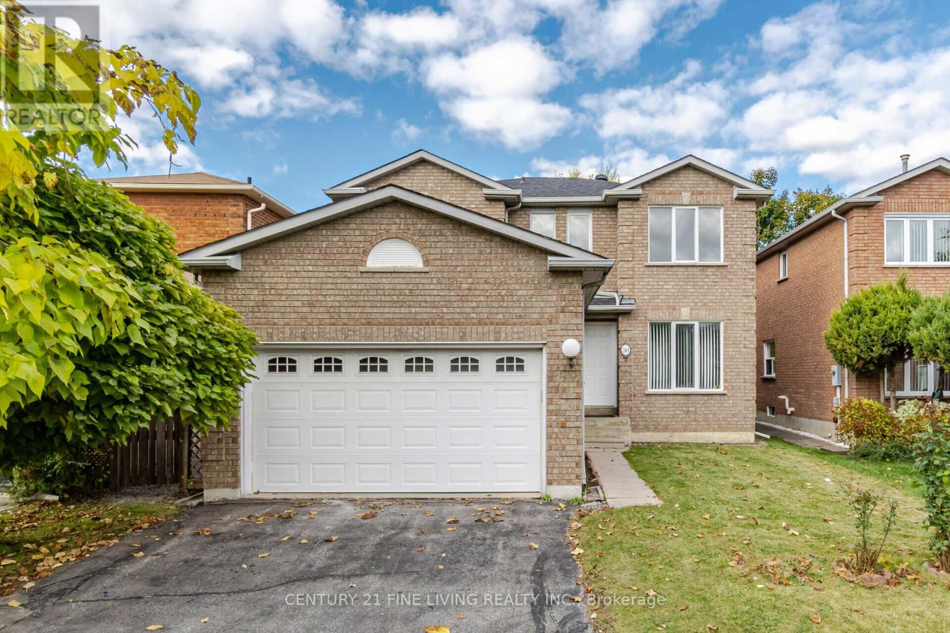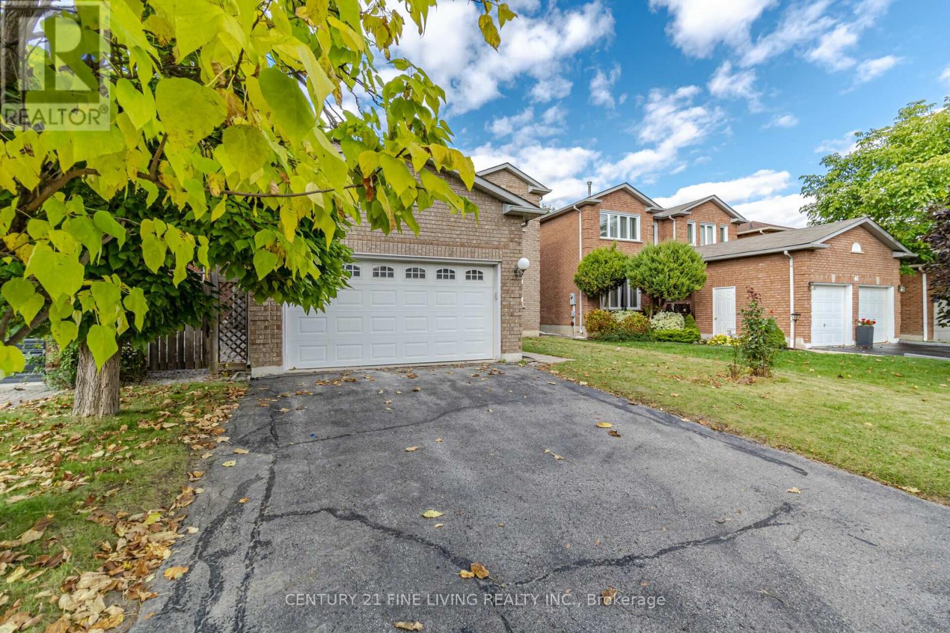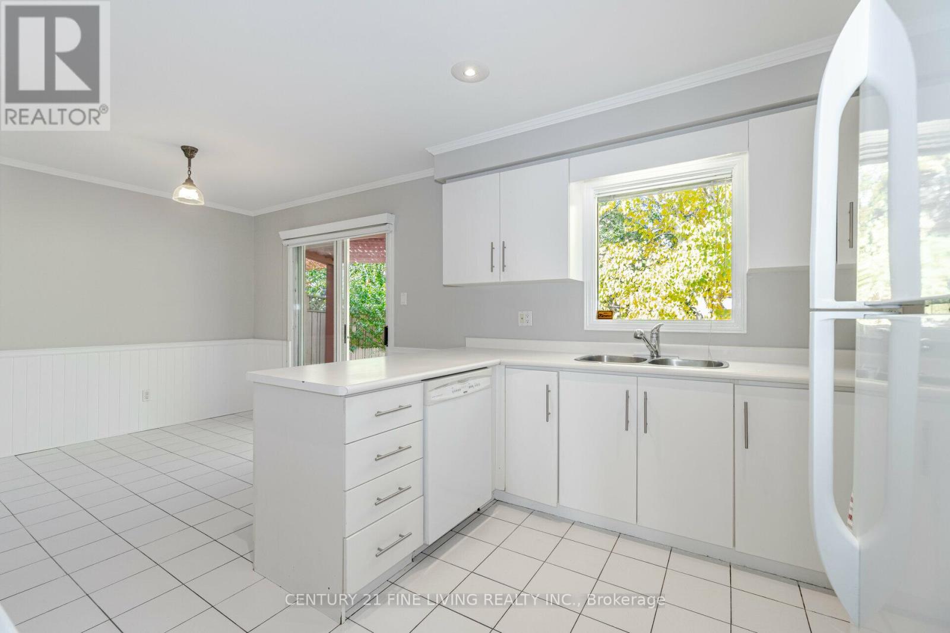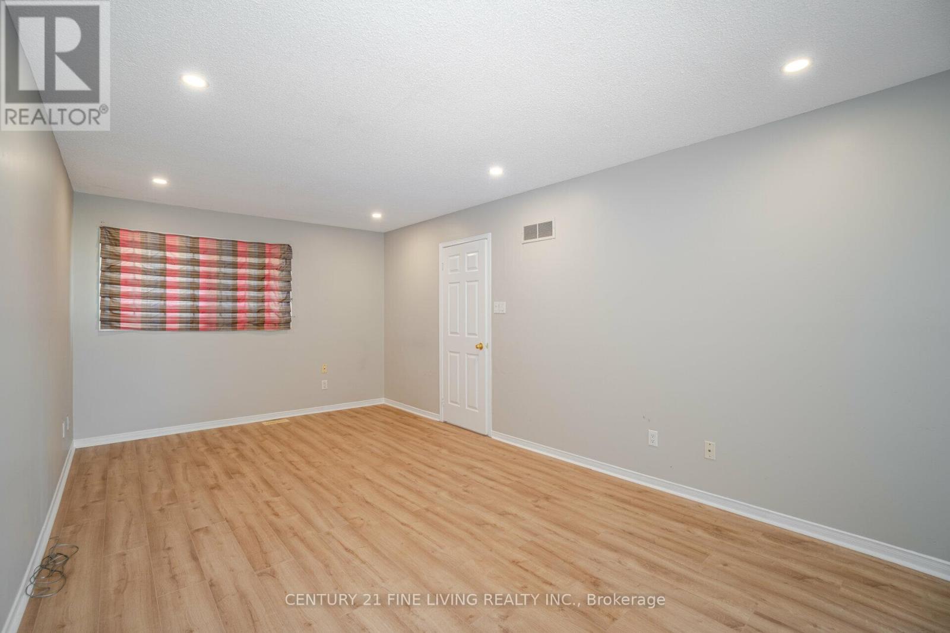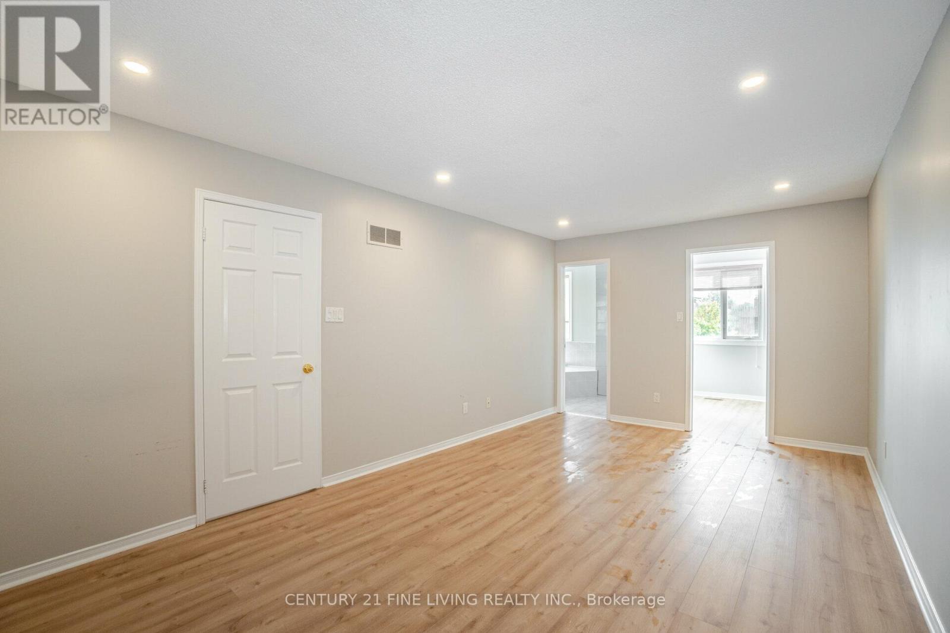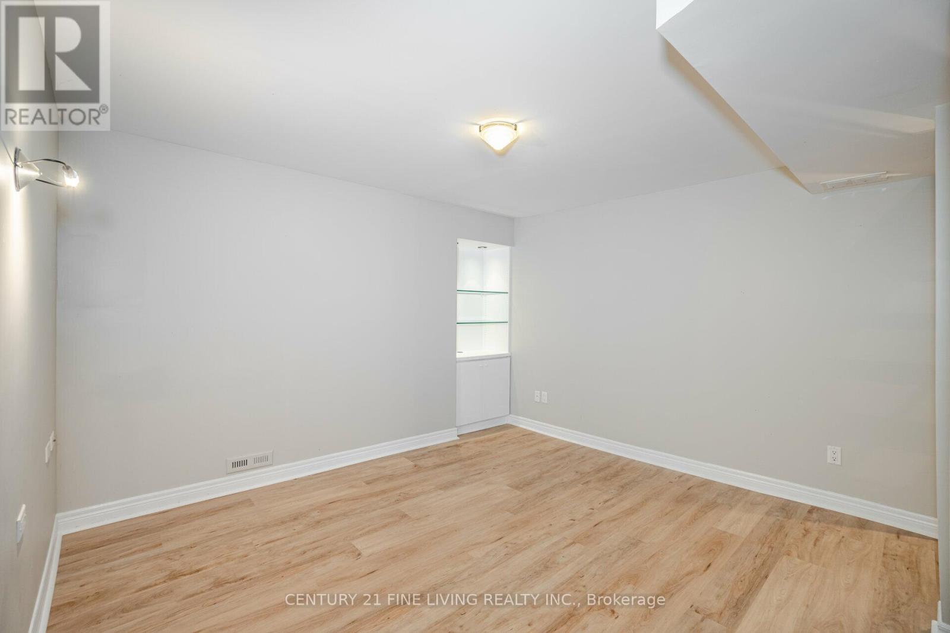50 Newmill Crescent Richmond Hill, Ontario L4C 9T6
$3,900 Monthly
Location, location, location! Just minutes walk to Yonge Street, this beautifully maintained detached home offers incredible value in a high-demand neighbourhood. With 3 bedrooms, 4 bathrooms, and 2 additional bedrooms in the finished basement, there's plenty of space for the whole family! This carpet-free home features convenient direct access from the attached 1.5-car garage, plus a private double driveway, offering parking for up to 3 vehicles. Recently updated with new wood flooring and professionally painted throughout, the main level includes a functional layout with a spacious combined living and dining area, and a separate airy family room with a cozy fireplace and California shutters. The bright white eat-in kitchen features a breakfast area and a walkout to a large deck overlooking serene greenery, a peaceful spot to enjoy your morning coffee or entertain on warm summer evenings. The fully fenced backyard offers privacy and space for BBQs and family gatherings. Upstairs, the spacious primary bedroom offers a large walk-in closet and a 4-piece ensuite with a soaker tub and separate shower, a relaxing retreat at the end of the day. Two additional well-sized bedrooms, along with a skylight, allow for an abundance of natural light throughout the upper level. The finished basement adds valuable living space with an entertainment/recreation area, a 4-piece bathroom, storage room, and two extra bedrooms perfect for guests, a home office, or playroom. Centrally located near top-rated public and Catholic schools, parks, shops, restaurants, and entertainment, this home offers an exceptional opportunity to settle into a vibrant, family-friendly community. You're just minutes from transit and GO stations, Hwy 404, and a wide range of amenities including Longo's, Loblaws, No Frills, Elgin Mills Square, Richmond Green Sports Centre & Park, gyms, movie theatre, library, and places of worship. With an impressive 82% Walk Score, everything you need is within easy reach! (id:61852)
Property Details
| MLS® Number | N12193413 |
| Property Type | Single Family |
| Neigbourhood | Elgin Mills |
| Community Name | Devonsleigh |
| AmenitiesNearBy | Park, Place Of Worship, Public Transit, Schools |
| Features | Open Space, Flat Site, Carpet Free, Guest Suite |
| ParkingSpaceTotal | 3 |
| Structure | Deck |
Building
| BathroomTotal | 4 |
| BedroomsAboveGround | 3 |
| BedroomsBelowGround | 2 |
| BedroomsTotal | 5 |
| Appliances | Central Vacuum, Garage Door Opener Remote(s), All, Blinds, Dishwasher, Dryer, Stove, Washer, Window Coverings, Refrigerator |
| BasementDevelopment | Finished |
| BasementType | Full (finished) |
| ConstructionStyleAttachment | Detached |
| CoolingType | Central Air Conditioning |
| ExteriorFinish | Brick |
| FireplacePresent | Yes |
| FireplaceTotal | 1 |
| FlooringType | Hardwood, Ceramic, Laminate, Vinyl |
| FoundationType | Concrete |
| HalfBathTotal | 1 |
| HeatingFuel | Natural Gas |
| HeatingType | Forced Air |
| StoriesTotal | 2 |
| SizeInterior | 2000 - 2500 Sqft |
| Type | House |
| UtilityWater | Municipal Water |
Parking
| Attached Garage | |
| Garage |
Land
| Acreage | No |
| FenceType | Fenced Yard |
| LandAmenities | Park, Place Of Worship, Public Transit, Schools |
| Sewer | Sanitary Sewer |
| SizeDepth | 109 Ft ,10 In |
| SizeFrontage | 40 Ft |
| SizeIrregular | 40 X 109.9 Ft |
| SizeTotalText | 40 X 109.9 Ft |
Rooms
| Level | Type | Length | Width | Dimensions |
|---|---|---|---|---|
| Second Level | Primary Bedroom | 5.72 m | 3.35 m | 5.72 m x 3.35 m |
| Second Level | Bedroom 2 | 4.26 m | 3.35 m | 4.26 m x 3.35 m |
| Second Level | Bedroom 3 | 3.35 m | 3.35 m | 3.35 m x 3.35 m |
| Basement | Recreational, Games Room | 3.71 m | 3.19 m | 3.71 m x 3.19 m |
| Basement | Bedroom 4 | 4.16 m | 2.56 m | 4.16 m x 2.56 m |
| Basement | Bedroom 5 | 3.18 m | 2.38 m | 3.18 m x 2.38 m |
| Main Level | Living Room | 4.57 m | 3.35 m | 4.57 m x 3.35 m |
| Main Level | Laundry Room | Measurements not available | ||
| Main Level | Dining Room | 3.65 m | 3.35 m | 3.65 m x 3.35 m |
| Main Level | Kitchen | 6.08 m | 2.8 m | 6.08 m x 2.8 m |
| Main Level | Family Room | 5.72 m | 3.35 m | 5.72 m x 3.35 m |
Interested?
Contact us for more information
May Goldberg
Salesperson
3077 Dundas St. W. Suite 201
Toronto, Ontario M6P 1Z7
