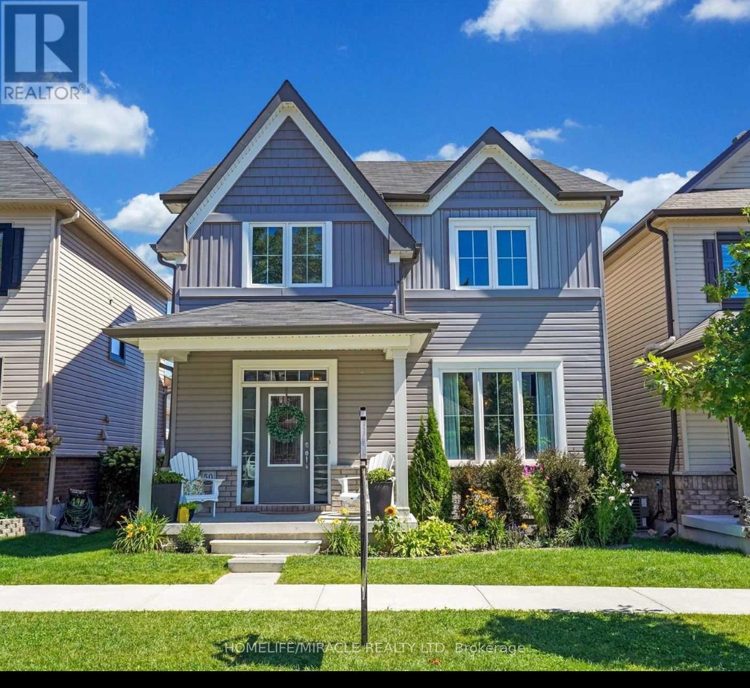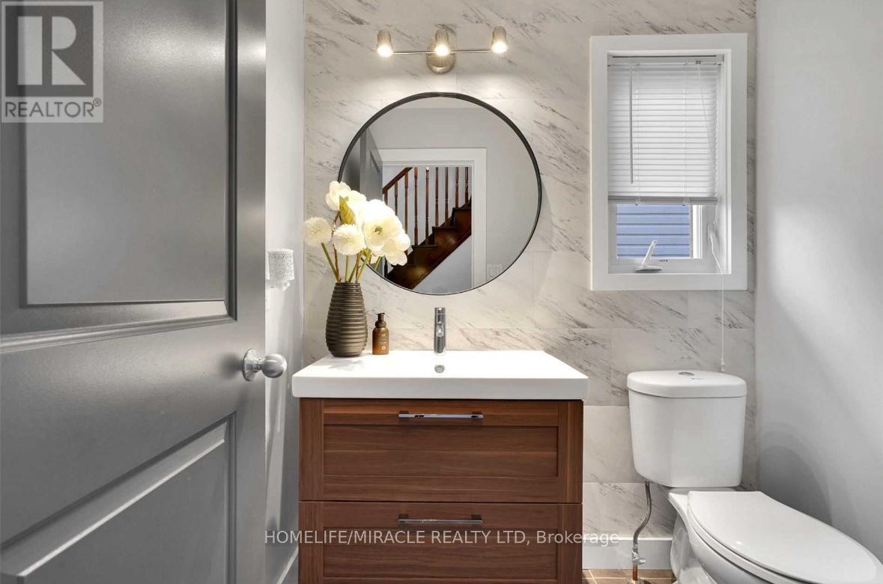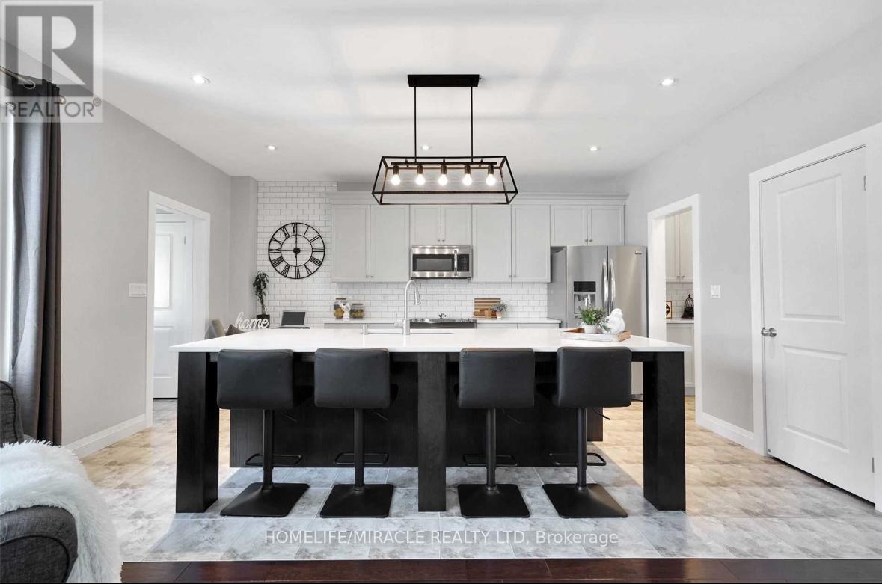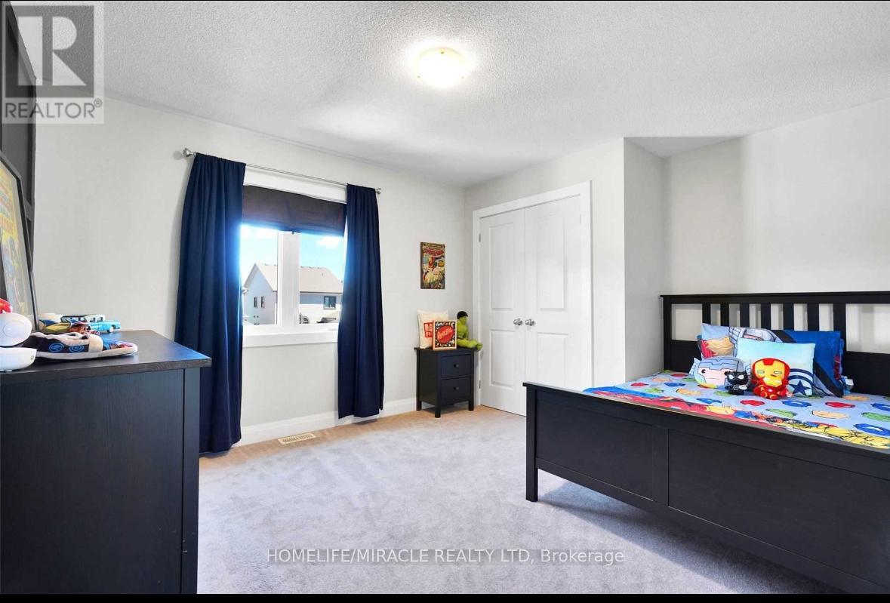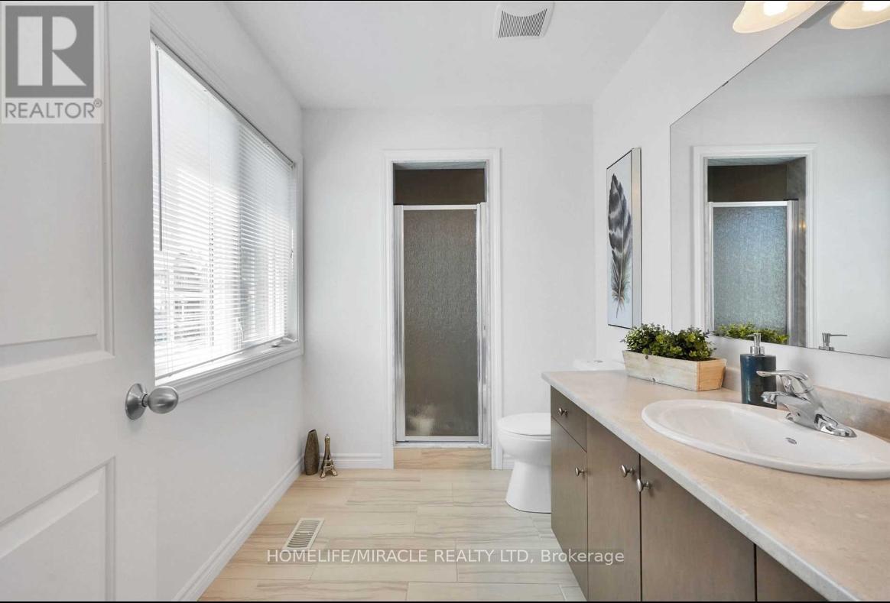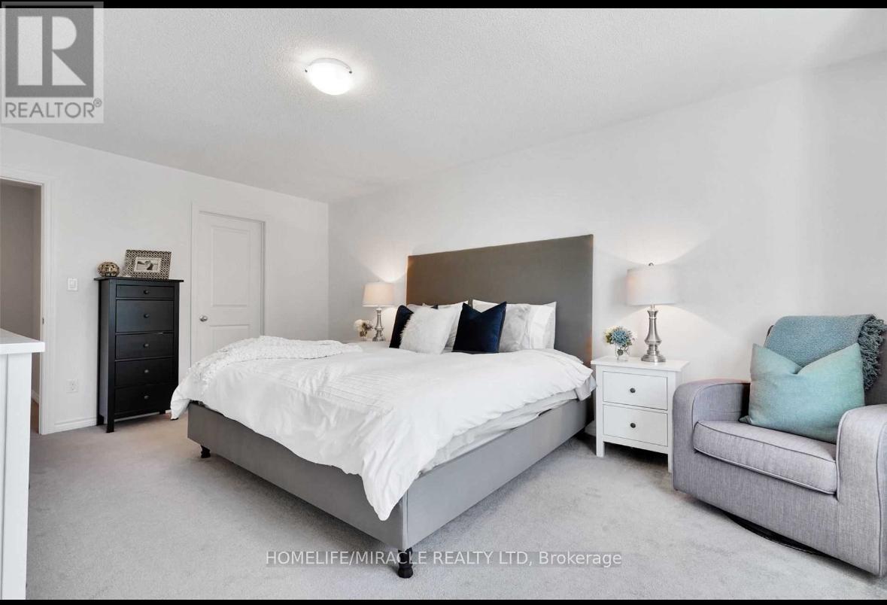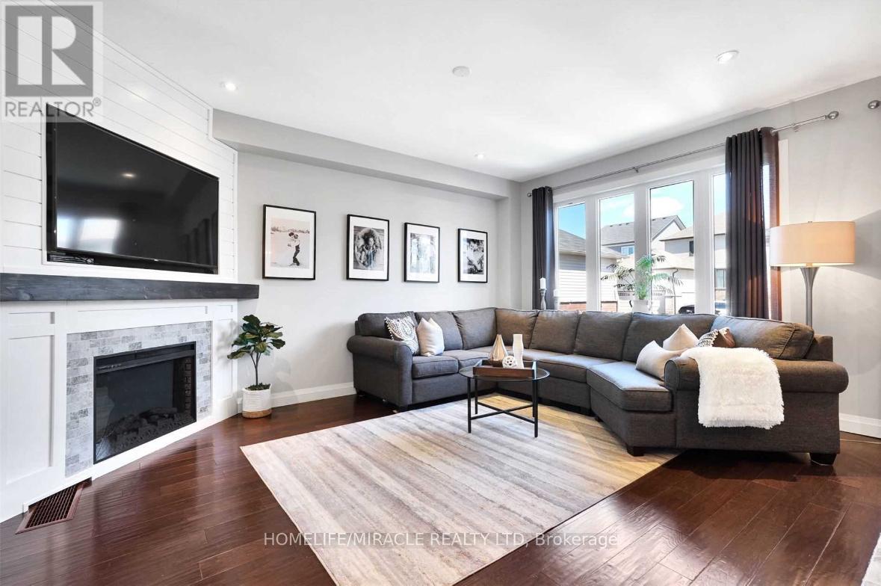50 Murray Tabb Street Clarington, Ontario L1C 3K7
$3,400 Monthly
Discover your dream home with this beautifully maintained 3-bedroom house plus an additional bedroom in the basement, offering plenty of space and versatility for your family.Key Features:Spacious Living: Enjoy a large, inviting kitchen with a grand island that's perfect for cooking, entertaining, and everyday meals. The open layout creates a warm and welcoming atmosphere for gatherings.Comfortable Bedrooms: The main floor features three generous bedrooms, while the basement offers an extra bedroom, ideal for guests, a home office, or a playroom.Convenient Location: Just steps away from a lovely park for outdoor enjoyment and recreational activities. Plus, you're minutes from major retailers like Walmart and Canadian Tire shopping and errands have never been easier!Ample Parking: Benefit from 3 outdoor parking spaces along with a double car garage, ensuring plenty of room for your vehicles and storage needs.This home combines comfort, convenience, and a fantastic location it's a must-see! Contact us today to schedule a viewing and make this your new home sweet home. (id:61852)
Property Details
| MLS® Number | E12481680 |
| Property Type | Single Family |
| Neigbourhood | Maple Grove |
| Community Name | Bowmanville |
| ParkingSpaceTotal | 4 |
Building
| BathroomTotal | 4 |
| BedroomsAboveGround | 3 |
| BedroomsBelowGround | 1 |
| BedroomsTotal | 4 |
| Appliances | Central Vacuum |
| BasementDevelopment | Finished |
| BasementType | N/a (finished) |
| ConstructionStyleAttachment | Link |
| CoolingType | Central Air Conditioning |
| ExteriorFinish | Vinyl Siding |
| FireplacePresent | Yes |
| FoundationType | Concrete |
| HalfBathTotal | 1 |
| HeatingFuel | Electric |
| HeatingType | Forced Air |
| StoriesTotal | 2 |
| SizeInterior | 2000 - 2500 Sqft |
| Type | House |
| UtilityWater | Municipal Water |
Parking
| Attached Garage | |
| Garage |
Land
| Acreage | No |
| SizeIrregular | . |
| SizeTotalText | . |
Rooms
| Level | Type | Length | Width | Dimensions |
|---|---|---|---|---|
| Second Level | Primary Bedroom | 5.18 m | 3.65 m | 5.18 m x 3.65 m |
| Second Level | Bedroom 2 | 4.11 m | 3.04 m | 4.11 m x 3.04 m |
| Second Level | Bedroom 3 | 3.04 m | 3.35 m | 3.04 m x 3.35 m |
| Basement | Bedroom 4 | 3.96 m | 2.89 m | 3.96 m x 2.89 m |
| Basement | Recreational, Games Room | 7.62 m | 3.65 m | 7.62 m x 3.65 m |
| Main Level | Dining Room | 4.26 m | 3.65 m | 4.26 m x 3.65 m |
| Main Level | Living Room | 3.65 m | 2.96 m | 3.65 m x 2.96 m |
| Main Level | Kitchen | 4.7 m | 3.53 m | 4.7 m x 3.53 m |
https://www.realtor.ca/real-estate/29031557/50-murray-tabb-street-clarington-bowmanville-bowmanville
Interested?
Contact us for more information
Akash Bhalla
Salesperson
22 Slan Avenue
Toronto, Ontario M1G 3B2
