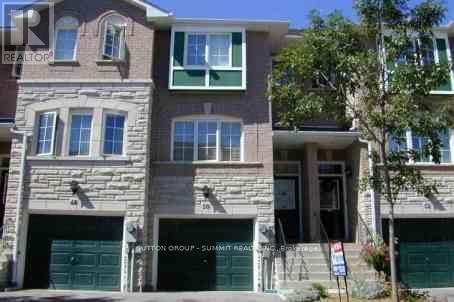50 Mount Dennis Road Toronto, Ontario M6M 5H6
$800,000Maintenance, Common Area Maintenance, Insurance, Parking
$178.68 Monthly
Maintenance, Common Area Maintenance, Insurance, Parking
$178.68 MonthlyWelcome to this beautiful newly updated renovated 3 bedroom, 3 bathroom condo townhome, located in the sought-after, peaceful Mount Dennis neighborhood. Step inside to discover an expansive living and dining area, featuring hardwood flooring, modern pot lights, and a large picture window that bathes the room in natural light. The brand-new kitchen features quartz countertops, S/S appliances, and pot lights. The charming breakfast nook is the perfect spot to enjoy your morning coffee. Upstairs you'll find three generously sized bedrooms, along with a fully updated four-piece bathroom. Primary bedroom features 2pc en-suite The newly finished basement provides a spacious recreation room, complete with laminate flooring, potlights, and direct access to the private fenced backyard an ideal space for both entertaining and unwinding. Access to highways 400, 401, and 427, commuting is a breeze, and you're just moments away from the Pearson Airport, schools, scenic parks, and a wide range of local amenities. This home offers the perfect balance of modern elegance and peaceful living in the heart of Mount Dennis. Come see it for yourself. (id:61852)
Property Details
| MLS® Number | W12221608 |
| Property Type | Single Family |
| Neigbourhood | Mount Dennis |
| Community Name | Mount Dennis |
| AmenitiesNearBy | Park, Place Of Worship |
| CommunityFeatures | Pet Restrictions, Community Centre |
| Features | Carpet Free, In Suite Laundry, In-law Suite |
| ParkingSpaceTotal | 2 |
Building
| BathroomTotal | 4 |
| BedroomsAboveGround | 3 |
| BedroomsBelowGround | 1 |
| BedroomsTotal | 4 |
| Appliances | Dishwasher, Dryer, Stove, Washer, Window Coverings, Refrigerator |
| BasementDevelopment | Finished |
| BasementFeatures | Walk Out |
| BasementType | N/a (finished) |
| CoolingType | Central Air Conditioning |
| ExteriorFinish | Brick, Stone |
| FlooringType | Hardwood, Ceramic |
| HalfBathTotal | 2 |
| HeatingFuel | Natural Gas |
| HeatingType | Forced Air |
| StoriesTotal | 2 |
| SizeInterior | 1400 - 1599 Sqft |
| Type | Row / Townhouse |
Parking
| Garage |
Land
| Acreage | No |
| LandAmenities | Park, Place Of Worship |
Rooms
| Level | Type | Length | Width | Dimensions |
|---|---|---|---|---|
| Second Level | Primary Bedroom | 4.56 m | 3.28 m | 4.56 m x 3.28 m |
| Second Level | Bedroom 2 | 4.39 m | 3.28 m | 4.39 m x 3.28 m |
| Second Level | Bedroom 3 | 3.15 m | 2.94 m | 3.15 m x 2.94 m |
| Basement | Bedroom | 4.33 m | 3.28 m | 4.33 m x 3.28 m |
| Main Level | Living Room | 6.47 m | 2.88 m | 6.47 m x 2.88 m |
| Main Level | Dining Room | 6.47 m | 2.88 m | 6.47 m x 2.88 m |
| Main Level | Kitchen | 3.54 m | 3.47 m | 3.54 m x 3.47 m |
https://www.realtor.ca/real-estate/28470656/50-mount-dennis-road-toronto-mount-dennis-mount-dennis
Interested?
Contact us for more information
Tomlin Lee Hibbert
Salesperson
33 Pearl Street #100
Mississauga, Ontario L5M 1X1


