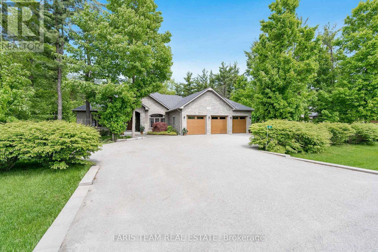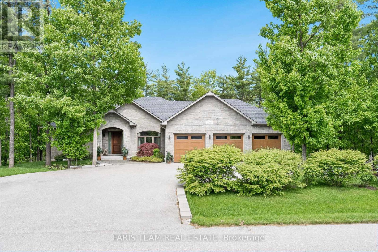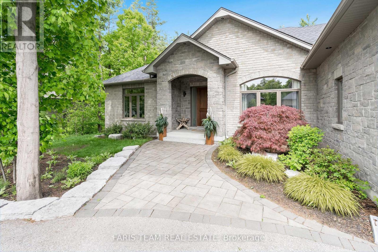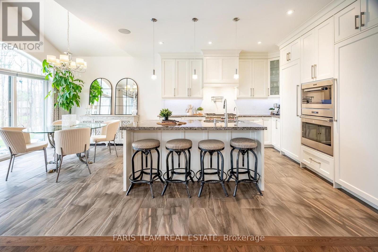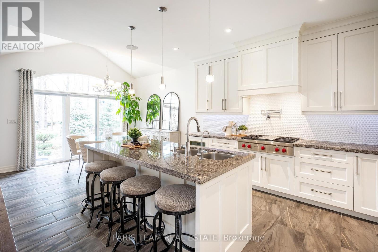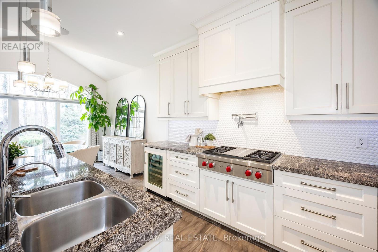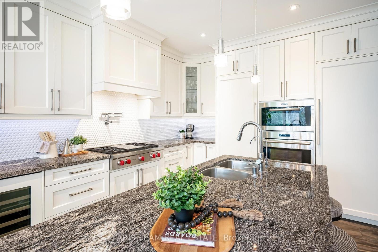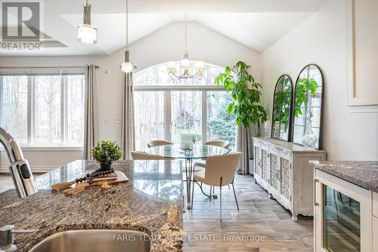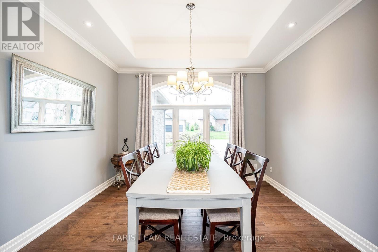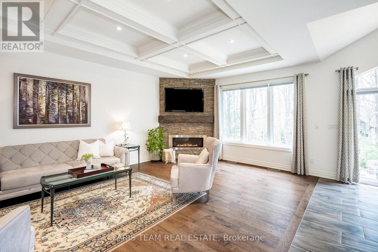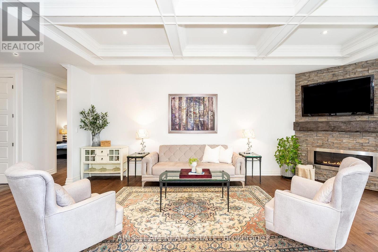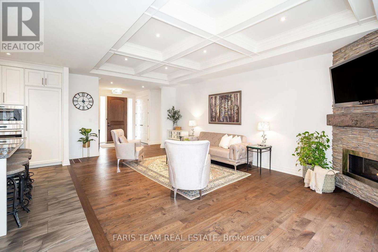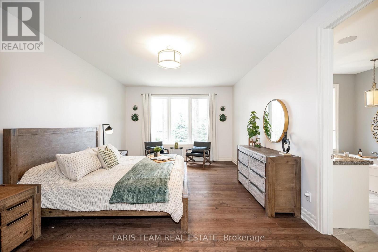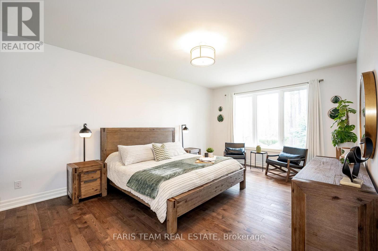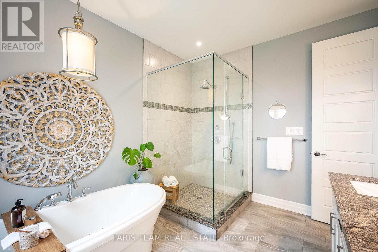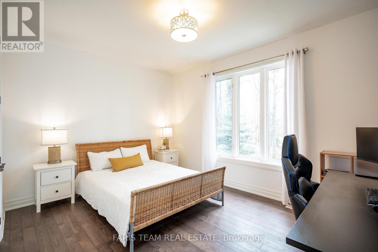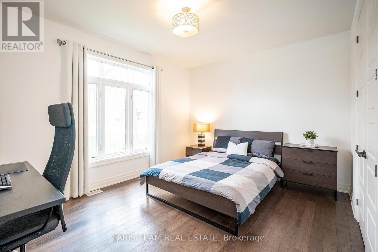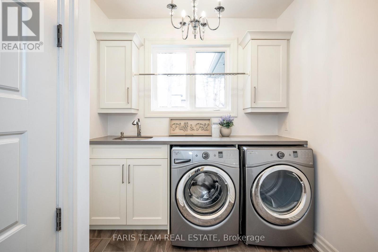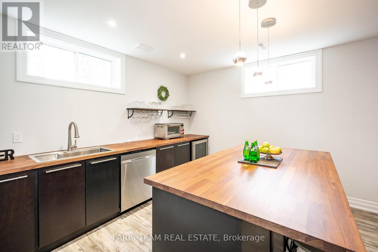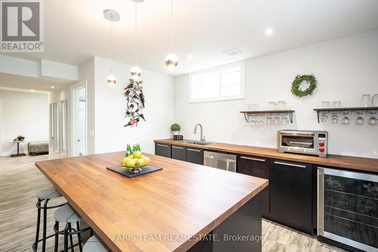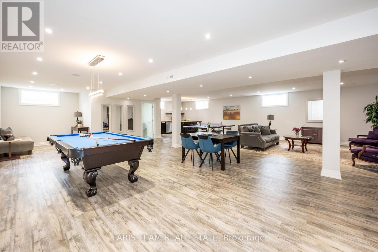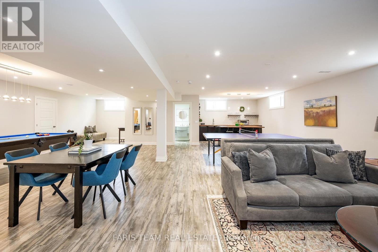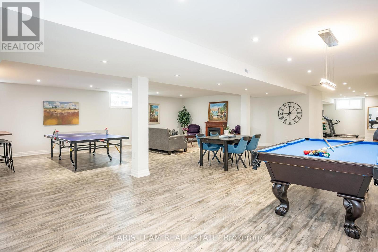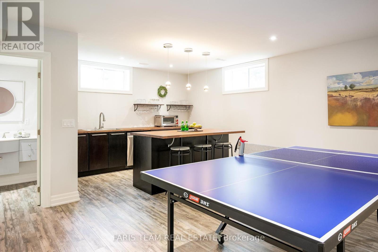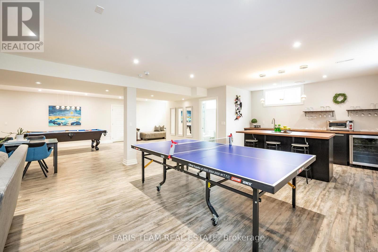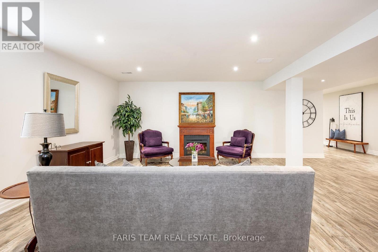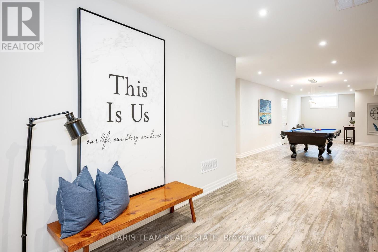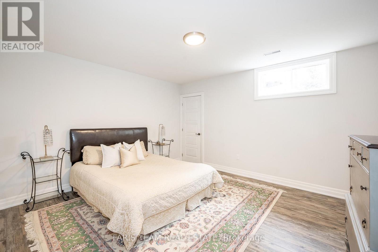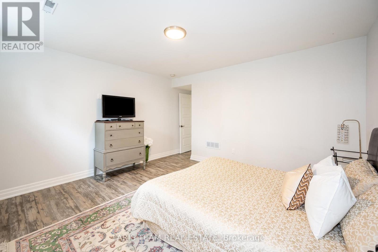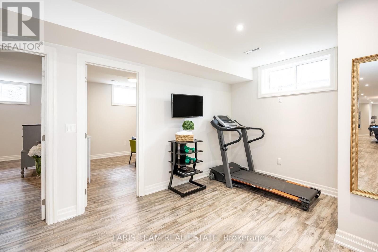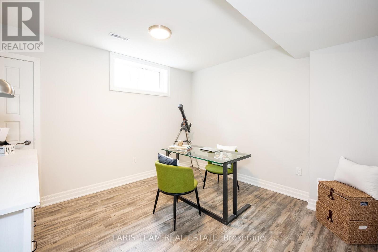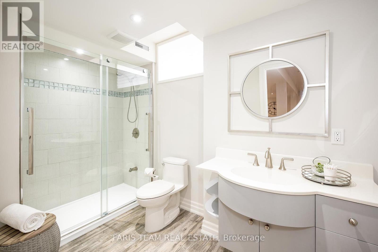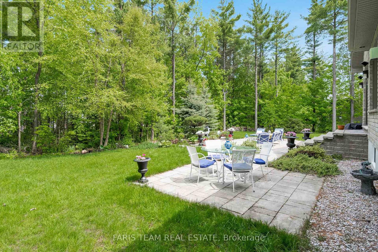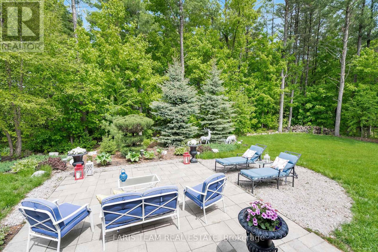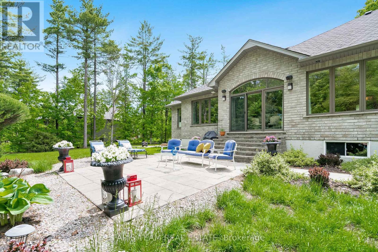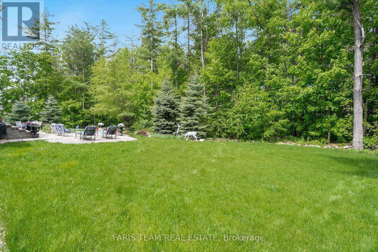50 Mennill Drive Springwater, Ontario L9X 0J2
$1,999,900
Top 5 Reasons You Will Love This Home: 1) Located in the sought-after neighbourhood of Minesing, this gorgeous custom bungalow sits on a premium 123'x196' lot surrounded by nature and executive homes 2) This stunning home features include vaulted and coffered ceilings, rich hardwood floors, 8' doors, pot lights, built-in speakers (inside and out), and a stunning open-concept living space centered around a sleek Napoleon linear fireplace and gorgeous windows overlooking the treed property 3) The chefs kitchen boasts paneled cabinetry, granite counters, a massive centre island, a wine fridge, and top-tier Thermador and Wolf appliances, including a gourmet griddle, perfect for everyday living and entertaining 4) The main level offers three bedrooms, each with a large closet, and a spa-like primary suite with a freestanding Acryline spa tub and glass shower, while the finished basement adds two bedrooms, a 3-piece bathroom, gym area, entertainment bar with a movable island, pool table, and table tennis 5) Additional highlights include an insulated 3-car garage with an additional 200-amp outlet, a finished driveway, a private backyard with an interlock patio and inground sprinklers, and Fibre optic internet available at the lot. 2,355 above grade sq.ft. plus a finished basement. Visit our website for more detailed information. (id:61852)
Property Details
| MLS® Number | S12124902 |
| Property Type | Single Family |
| Community Name | Minesing |
| AmenitiesNearBy | Ski Area, Golf Nearby |
| ParkingSpaceTotal | 11 |
Building
| BathroomTotal | 4 |
| BedroomsAboveGround | 3 |
| BedroomsBelowGround | 2 |
| BedroomsTotal | 5 |
| Age | 6 To 15 Years |
| Amenities | Fireplace(s) |
| Appliances | Range, Water Heater, Central Vacuum, Alarm System, Dishwasher, Dryer, Freezer, Garage Door Opener, Humidifier, Microwave, Oven, Stove, Washer, Window Coverings, Wine Fridge, Refrigerator |
| ArchitecturalStyle | Bungalow |
| BasementDevelopment | Finished |
| BasementType | Full (finished) |
| ConstructionStyleAttachment | Detached |
| CoolingType | Central Air Conditioning |
| ExteriorFinish | Stone |
| FireProtection | Alarm System |
| FireplacePresent | Yes |
| FireplaceTotal | 1 |
| FlooringType | Ceramic, Vinyl, Hardwood |
| FoundationType | Poured Concrete |
| HalfBathTotal | 1 |
| HeatingFuel | Natural Gas |
| HeatingType | Forced Air |
| StoriesTotal | 1 |
| SizeInterior | 2000 - 2500 Sqft |
| Type | House |
| UtilityWater | Municipal Water |
Parking
| Attached Garage | |
| Garage |
Land
| Acreage | No |
| LandAmenities | Ski Area, Golf Nearby |
| Sewer | Sanitary Sewer |
| SizeDepth | 196 Ft ,6 In |
| SizeFrontage | 123 Ft |
| SizeIrregular | 123 X 196.5 Ft |
| SizeTotalText | 123 X 196.5 Ft|1/2 - 1.99 Acres |
| ZoningDescription | R1 |
Rooms
| Level | Type | Length | Width | Dimensions |
|---|---|---|---|---|
| Basement | Bedroom | 3.55 m | 3.31 m | 3.55 m x 3.31 m |
| Basement | Recreational, Games Room | 11.21 m | 10.26 m | 11.21 m x 10.26 m |
| Basement | Bedroom | 4.84 m | 4.23 m | 4.84 m x 4.23 m |
| Main Level | Kitchen | 3.88 m | 3.52 m | 3.88 m x 3.52 m |
| Main Level | Eating Area | 3.52 m | 3.17 m | 3.52 m x 3.17 m |
| Main Level | Dining Room | 3.7 m | 3.47 m | 3.7 m x 3.47 m |
| Main Level | Great Room | 7.16 m | 4.31 m | 7.16 m x 4.31 m |
| Main Level | Primary Bedroom | 6.17 m | 3.94 m | 6.17 m x 3.94 m |
| Main Level | Bedroom | 4.56 m | 4.43 m | 4.56 m x 4.43 m |
| Main Level | Bedroom | 4.43 m | 3.47 m | 4.43 m x 3.47 m |
| Main Level | Laundry Room | 3.7 m | 2.48 m | 3.7 m x 2.48 m |
https://www.realtor.ca/real-estate/28261329/50-mennill-drive-springwater-minesing-minesing
Interested?
Contact us for more information
Mark Faris
Broker
443 Bayview Drive
Barrie, Ontario L4N 8Y2
Thomas Faris
Salesperson
443 Bayview Drive
Barrie, Ontario L4N 8Y2
