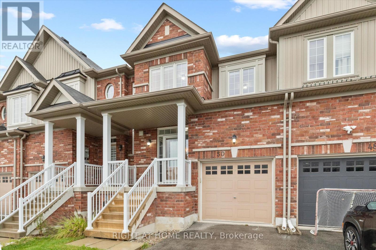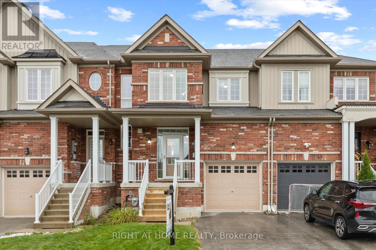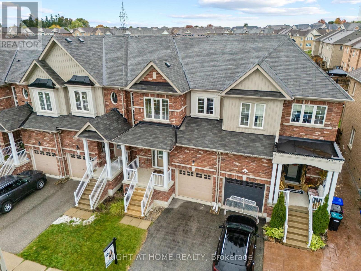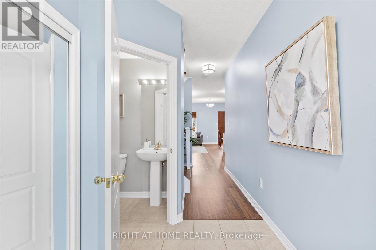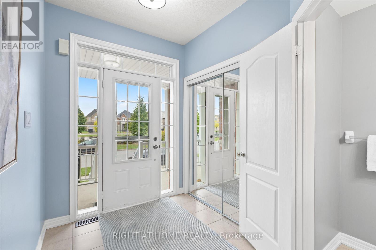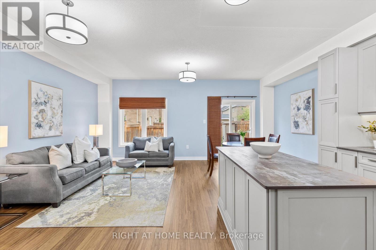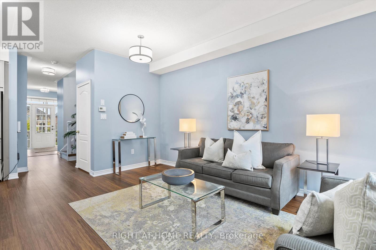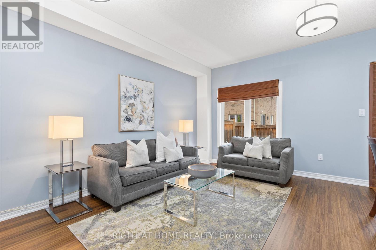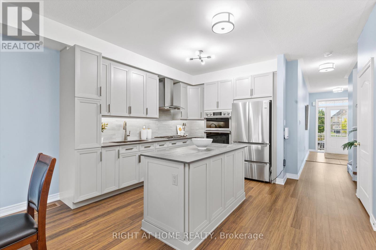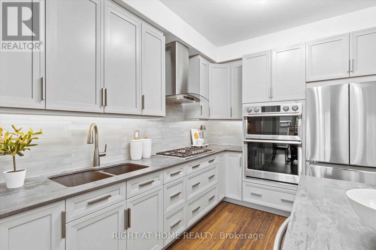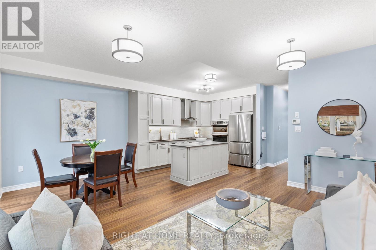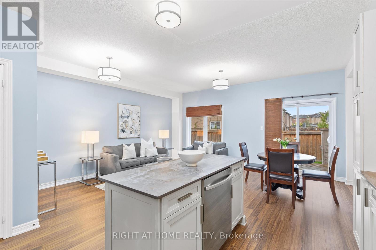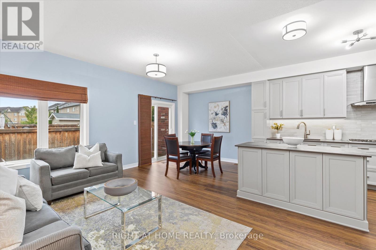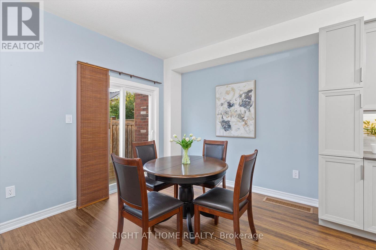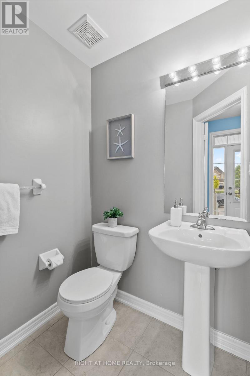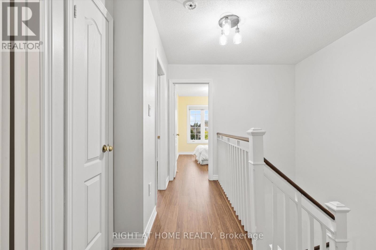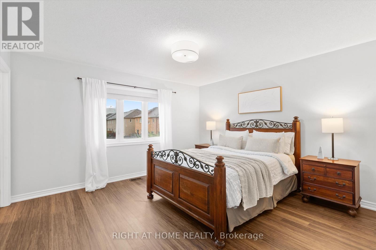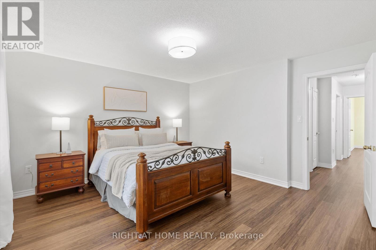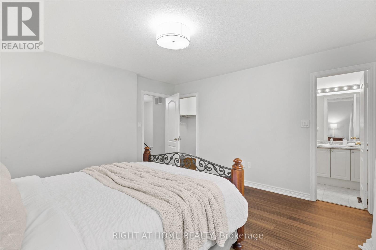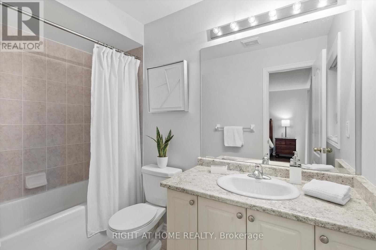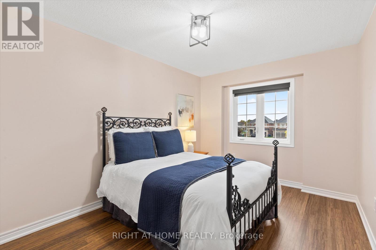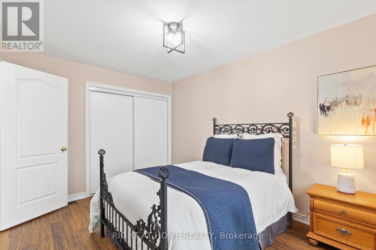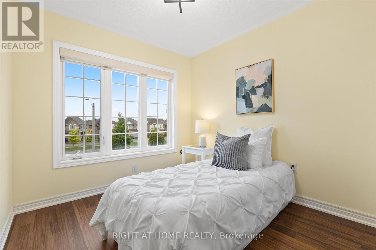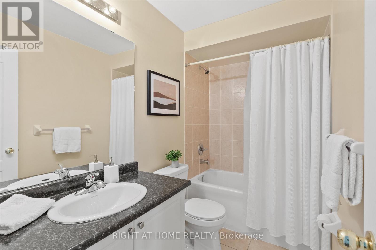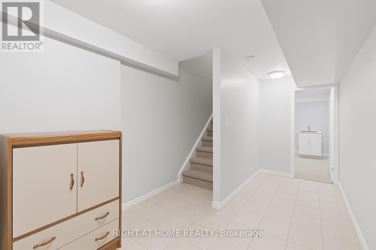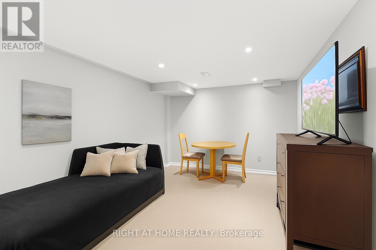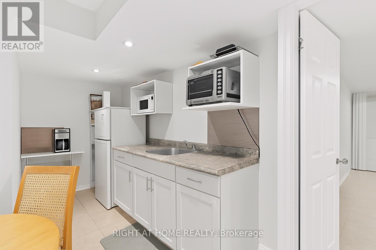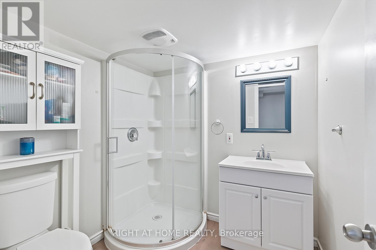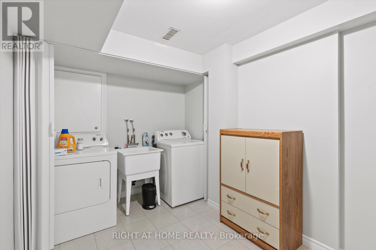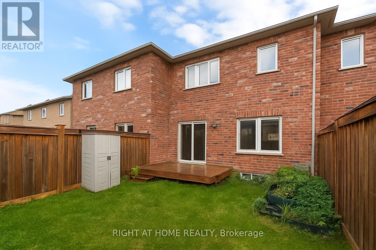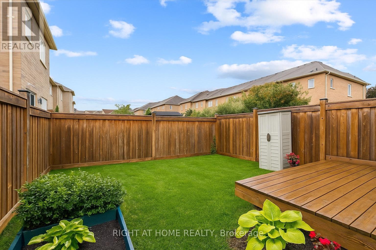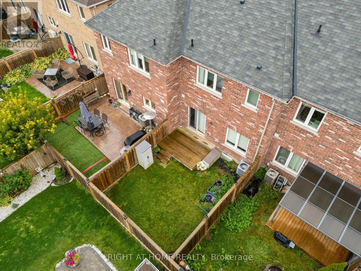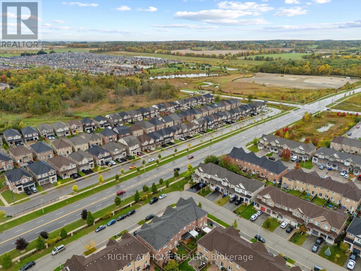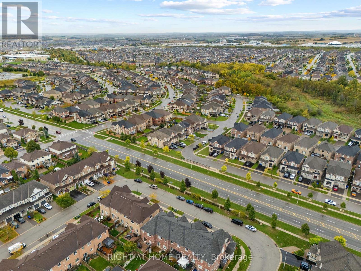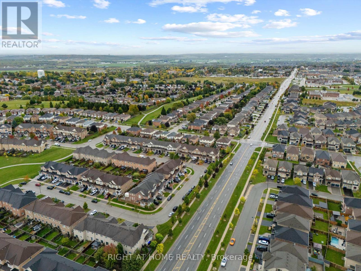50 Luisa Street Bradford West Gwillimbury, Ontario L3Z 0P1
$799,000
Beautifully maintained 3+1 bedroom, 4 bath townhome featuring an open-concept kitchen with island, backsplash, and stainless steel appliances. Bright breakfast area with walkout to deck and backyard - perfect for entertaining! Sun-filled living space with large windows and modern open layout. Upstairs offers a spacious primary bedroom with walk-in closet and 4-piece ensuite, plus two additional bedrooms ideal for family, guests, or a home office. Finished basement completed as an in-law suite/apartment space! Private backyard with deck, green space, and endless potential for an outdoor retreat. Located in one of Bradford's most desirable neighbourhoods - close to parks, schools, GO Train & Hwy 400. Don't miss this fantastic opportunity! (id:61852)
Property Details
| MLS® Number | N12468176 |
| Property Type | Single Family |
| Community Name | Bradford |
| ParkingSpaceTotal | 2 |
Building
| BathroomTotal | 4 |
| BedroomsAboveGround | 3 |
| BedroomsBelowGround | 1 |
| BedroomsTotal | 4 |
| Appliances | Dishwasher, Dryer, Microwave, Stove, Washer, Window Coverings, Refrigerator |
| BasementDevelopment | Finished |
| BasementFeatures | Apartment In Basement |
| BasementType | N/a (finished), N/a |
| ConstructionStyleAttachment | Attached |
| CoolingType | Central Air Conditioning |
| ExteriorFinish | Brick |
| FireplacePresent | Yes |
| FoundationType | Brick, Concrete |
| HalfBathTotal | 1 |
| HeatingFuel | Natural Gas |
| HeatingType | Forced Air |
| StoriesTotal | 2 |
| SizeInterior | 1500 - 2000 Sqft |
| Type | Row / Townhouse |
| UtilityWater | Municipal Water |
Parking
| Attached Garage | |
| Garage |
Land
| Acreage | No |
| Sewer | Sanitary Sewer |
| SizeDepth | 88 Ft ,7 In |
| SizeFrontage | 19 Ft ,8 In |
| SizeIrregular | 19.7 X 88.6 Ft |
| SizeTotalText | 19.7 X 88.6 Ft |
Interested?
Contact us for more information
Mikayla Gaudio
Salesperson
9311 Weston Road Unit 6
Vaughan, Ontario L4H 3G8
