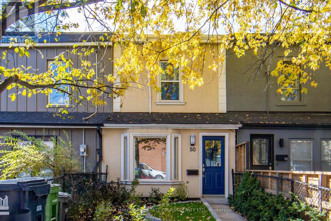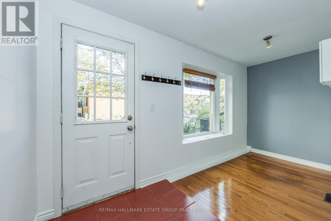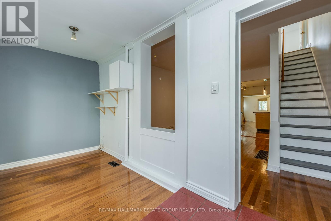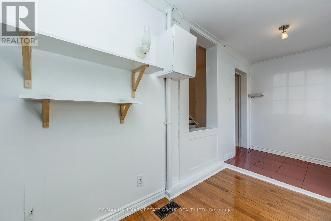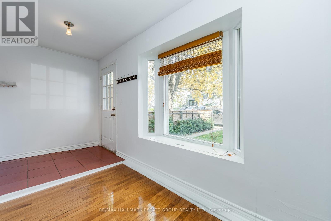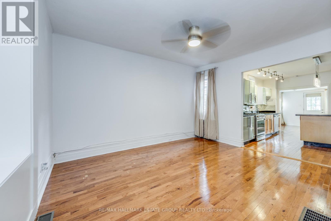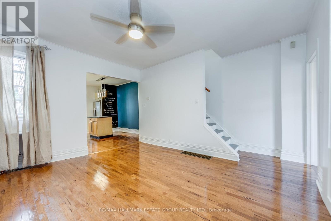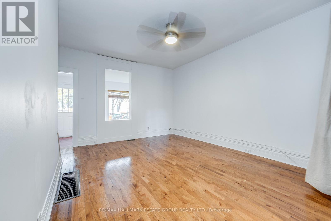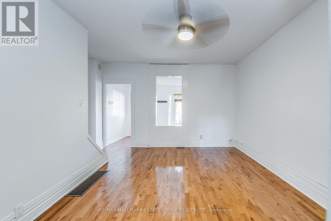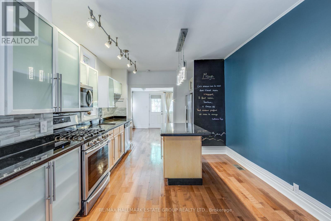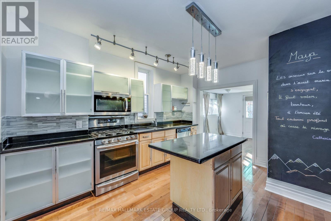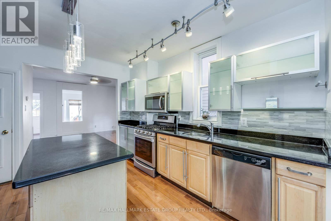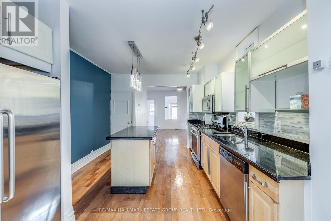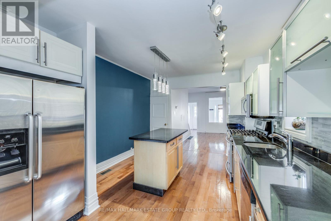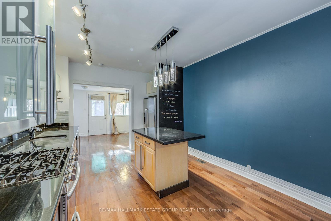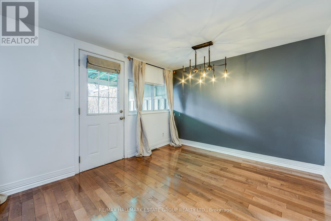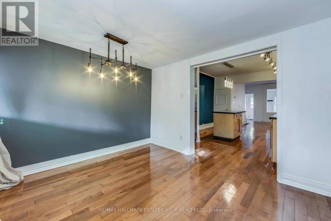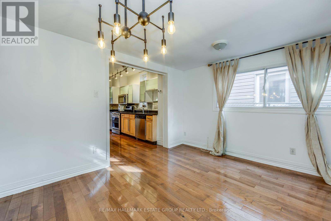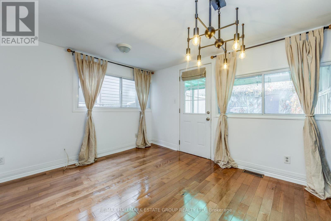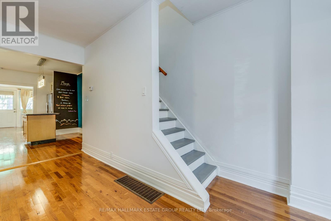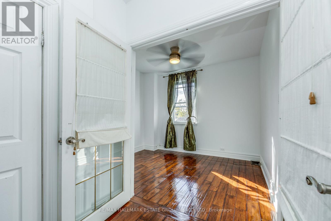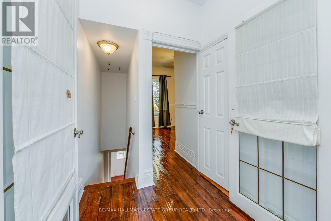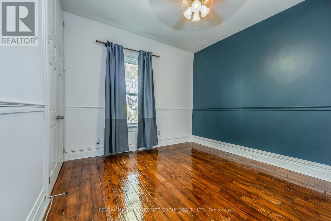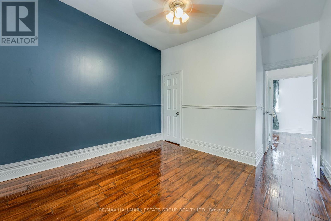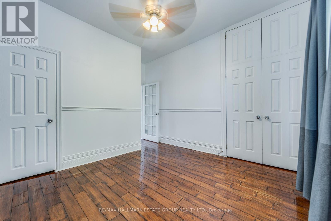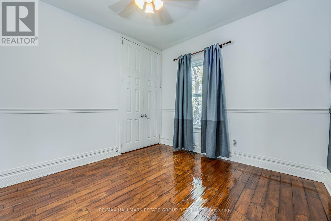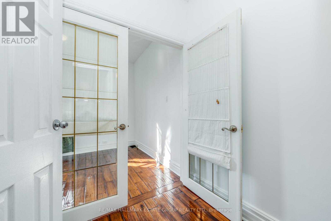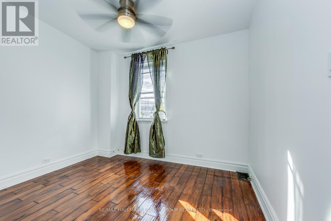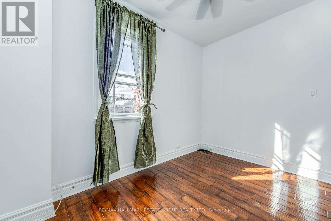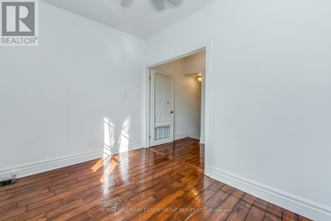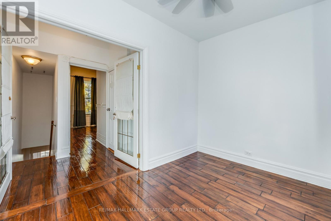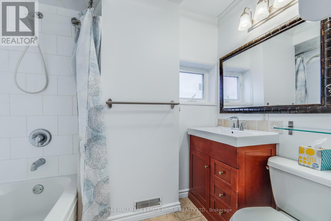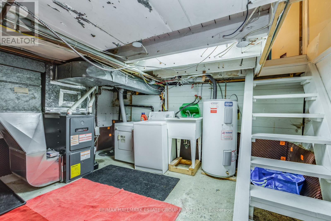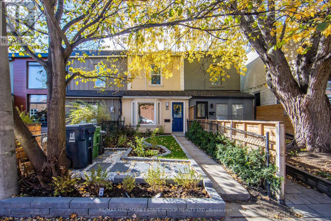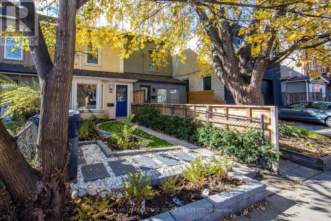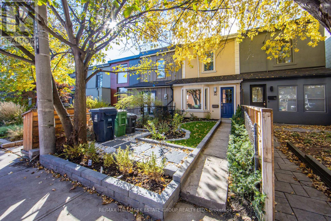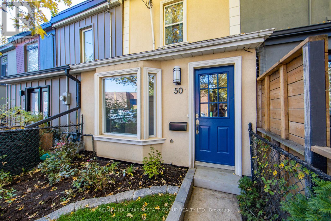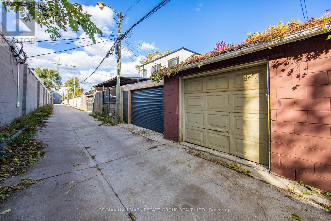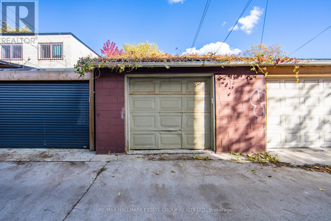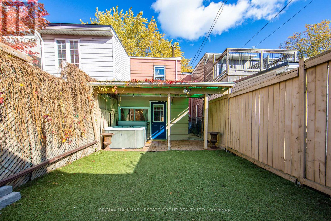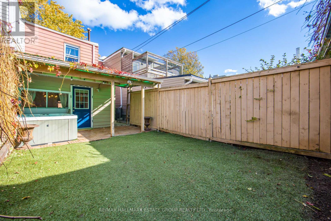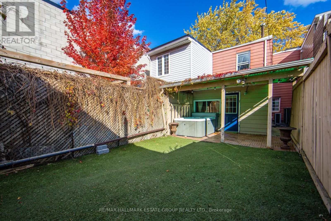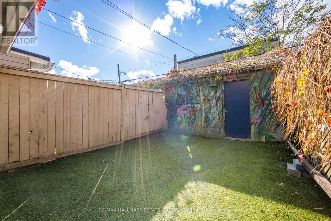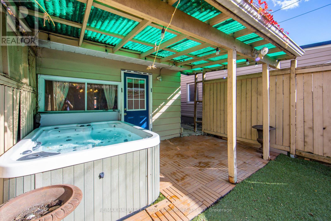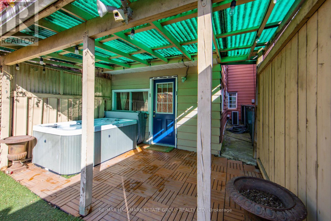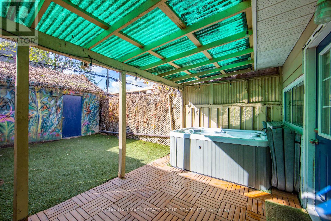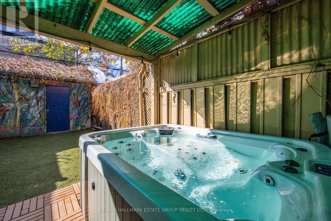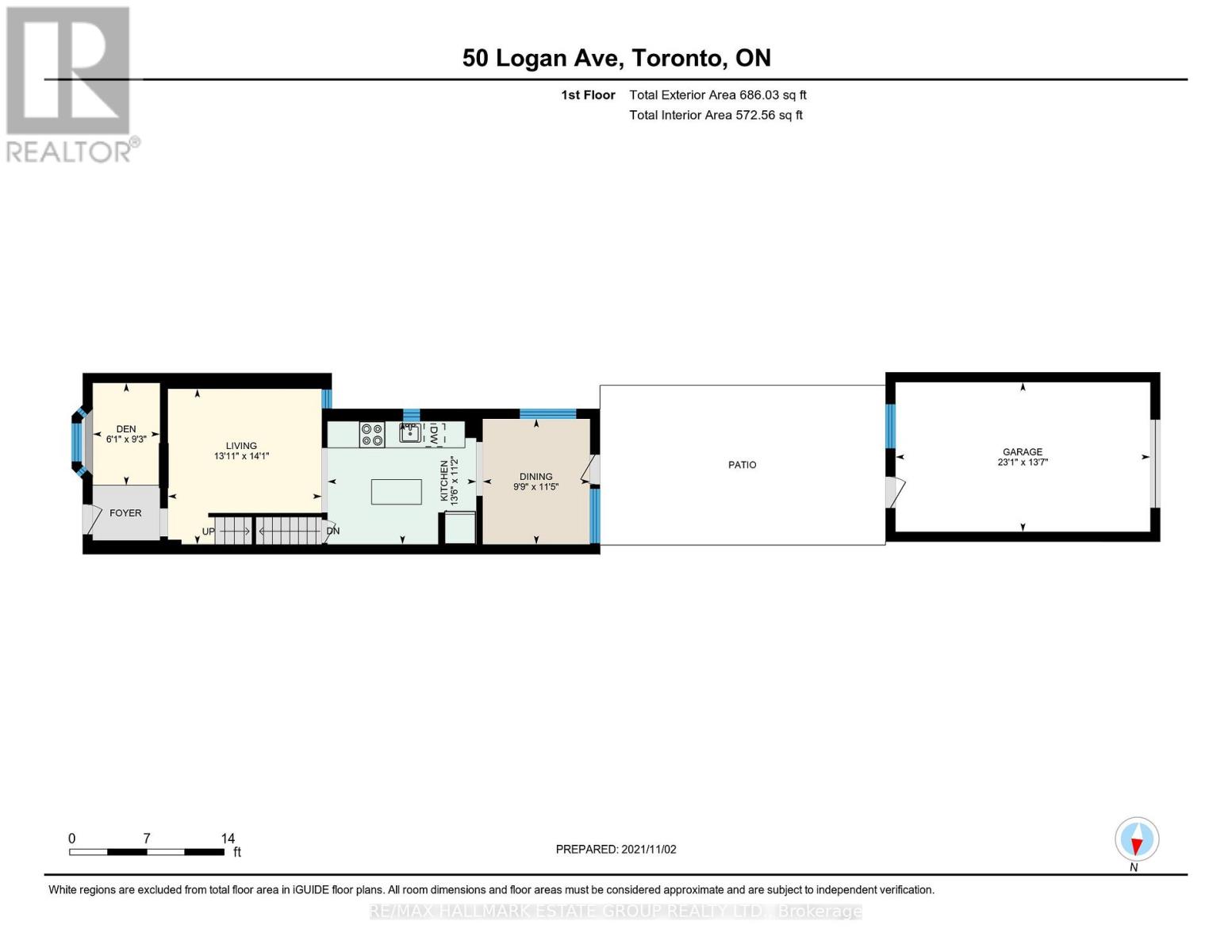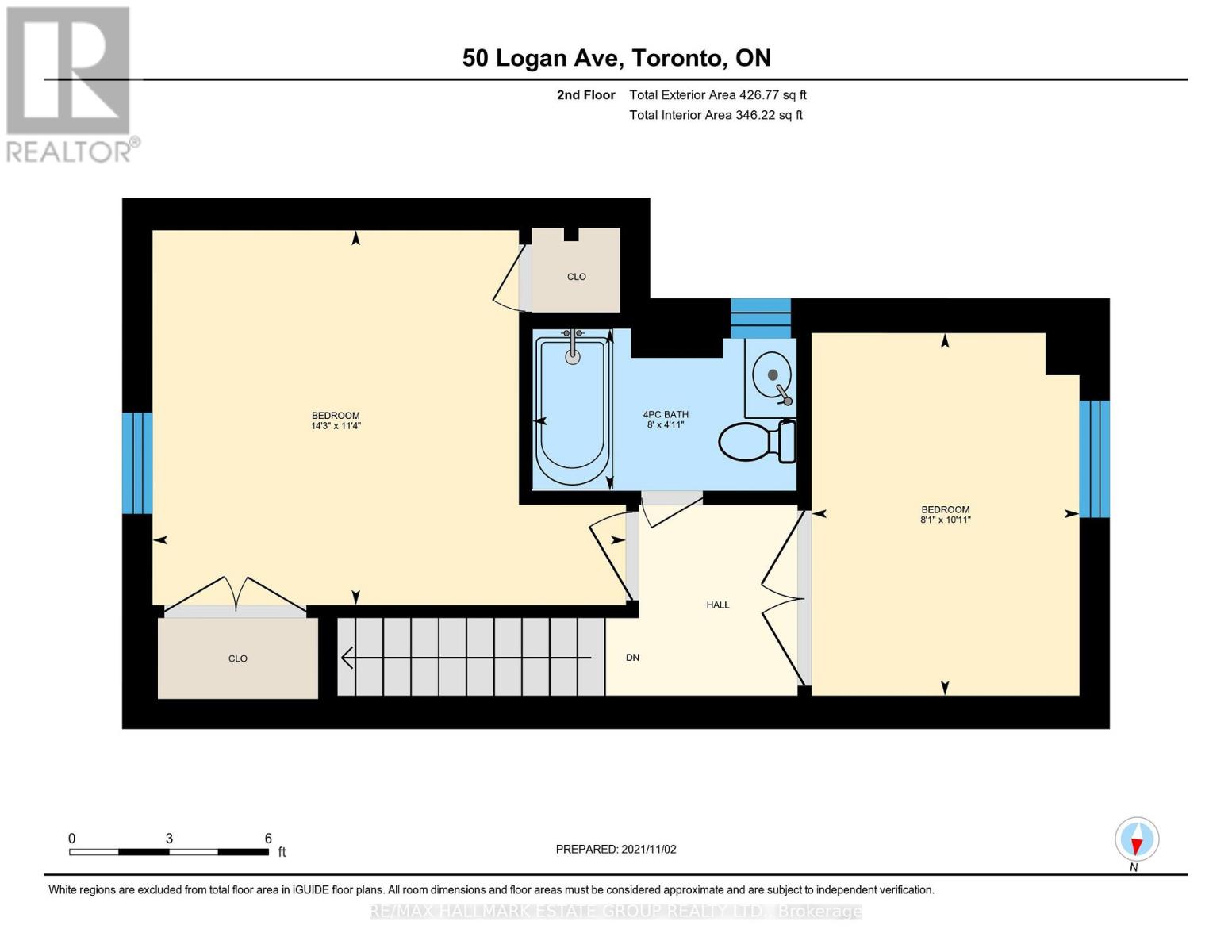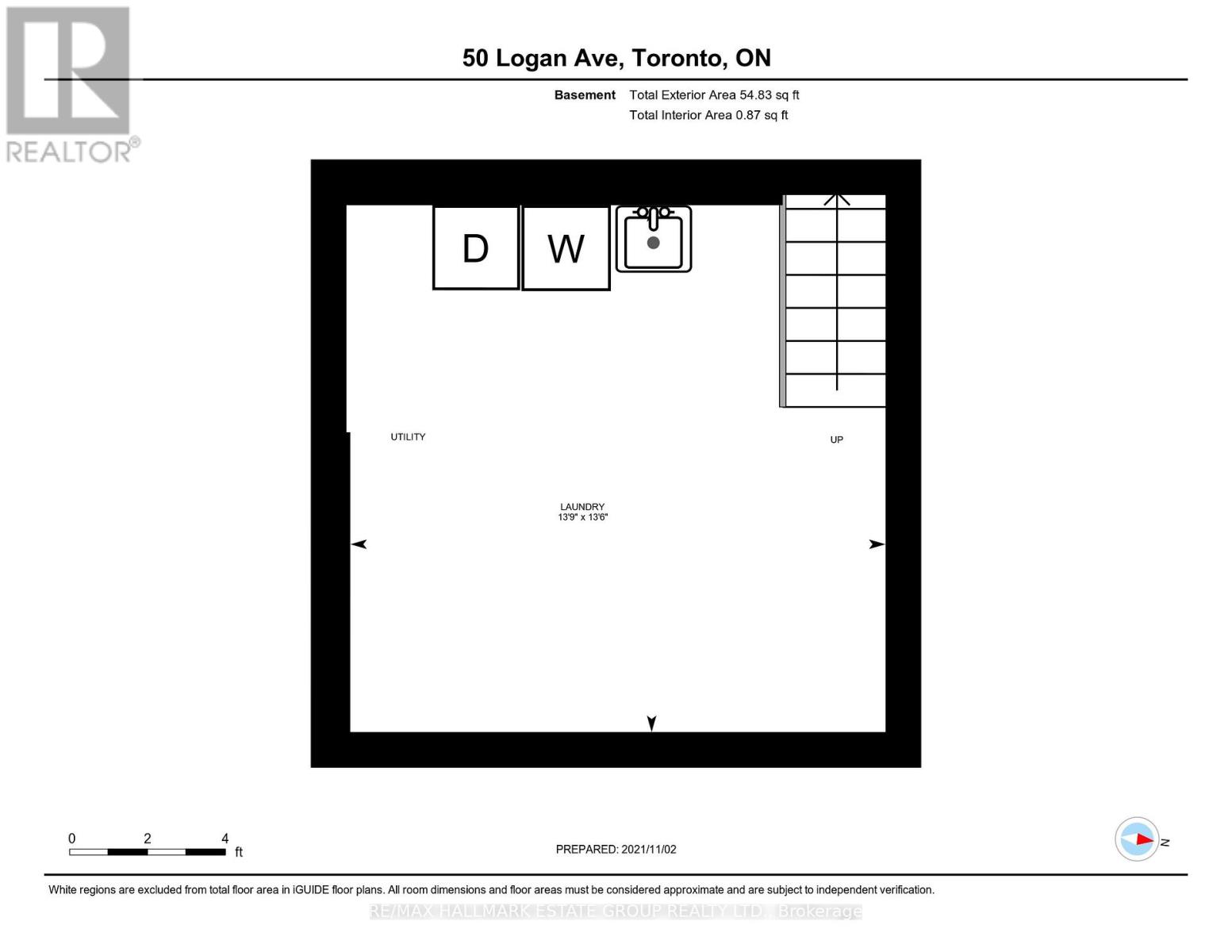50 Logan Avenue Toronto, Ontario M4M 2M8
$4,195 Monthly
Beautifully renovated home with parking just steps to Leslieville. Hardwood floors & lofty ceilings throughout. Open concept main floor, ideal for entertaining! Eat-in kitchen with granite countertops. Fabulous sunroom/office. Formal dining room with walkout to private fenced, west-facing hot tub oasis. Garage with studio/workshop potential, 100-amp electrical service! Central air conditioning. Short walk to trendy queen St. E & all amenities. (id:61852)
Property Details
| MLS® Number | E12504674 |
| Property Type | Single Family |
| Neigbourhood | Toronto—Danforth |
| Community Name | South Riverdale |
| AmenitiesNearBy | Park, Public Transit |
| Features | Lane |
| ParkingSpaceTotal | 1 |
Building
| BathroomTotal | 1 |
| BedroomsAboveGround | 2 |
| BedroomsTotal | 2 |
| Appliances | Dishwasher, Dryer, Hood Fan, Stove, Washer, Window Coverings, Refrigerator |
| BasementDevelopment | Unfinished |
| BasementType | Partial (unfinished) |
| ConstructionStyleAttachment | Attached |
| CoolingType | Central Air Conditioning |
| ExteriorFinish | Aluminum Siding, Stucco |
| FlooringType | Ceramic, Hardwood, Concrete |
| FoundationType | Unknown |
| HeatingFuel | Natural Gas |
| HeatingType | Forced Air |
| StoriesTotal | 2 |
| SizeInterior | 700 - 1100 Sqft |
| Type | Row / Townhouse |
| UtilityWater | Municipal Water |
Parking
| Detached Garage | |
| Garage |
Land
| Acreage | No |
| FenceType | Fenced Yard |
| LandAmenities | Park, Public Transit |
| Sewer | Sanitary Sewer |
| SizeDepth | 114 Ft ,9 In |
| SizeFrontage | 15 Ft |
| SizeIrregular | 15 X 114.8 Ft |
| SizeTotalText | 15 X 114.8 Ft |
Rooms
| Level | Type | Length | Width | Dimensions |
|---|---|---|---|---|
| Second Level | Primary Bedroom | 4.35 m | 3.45 m | 4.35 m x 3.45 m |
| Second Level | Bedroom 2 | 3.34 m | 2.46 m | 3.34 m x 2.46 m |
| Basement | Laundry Room | 4.19 m | 4.13 m | 4.19 m x 4.13 m |
| Main Level | Foyer | 2.82 m | 1.86 m | 2.82 m x 1.86 m |
| Main Level | Living Room | 4.3 m | 4.25 m | 4.3 m x 4.25 m |
| Main Level | Kitchen | 4.11 m | 3.4 m | 4.11 m x 3.4 m |
| Main Level | Dining Room | 3.47 m | 2.96 m | 3.47 m x 2.96 m |
https://www.realtor.ca/real-estate/29062262/50-logan-avenue-toronto-south-riverdale-south-riverdale
Interested?
Contact us for more information
Brent Crawford
Broker of Record
Audrey Azad
Salesperson
