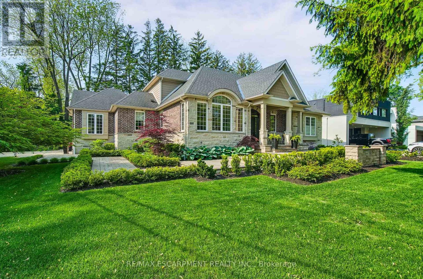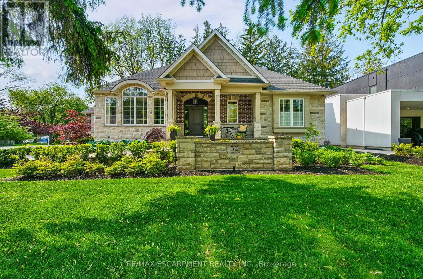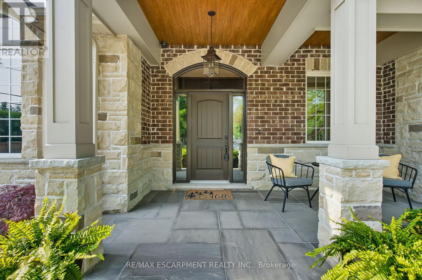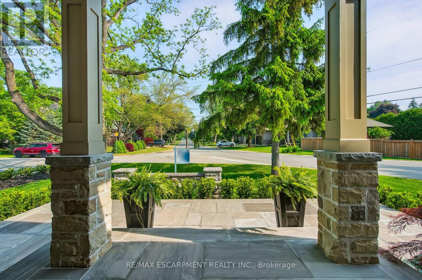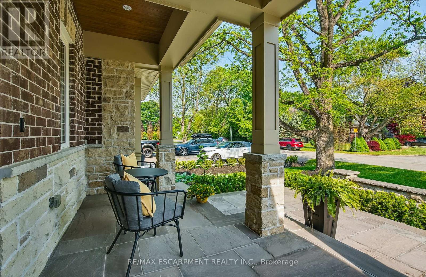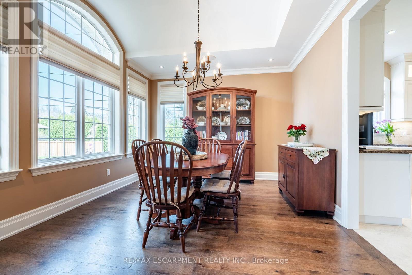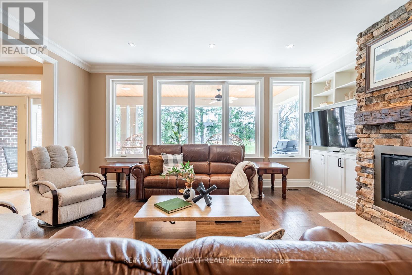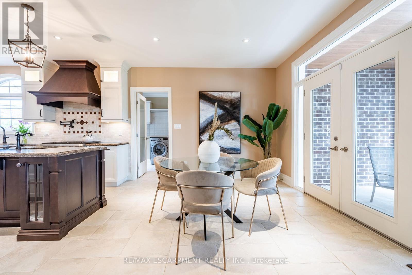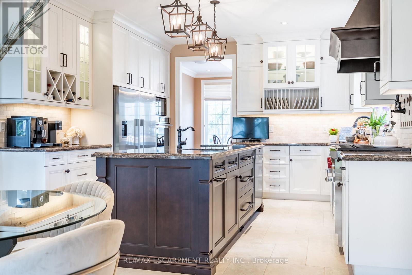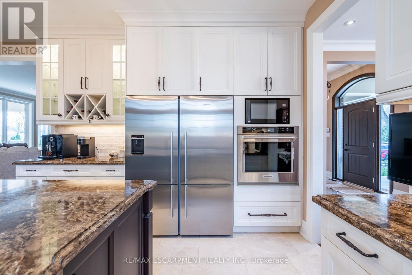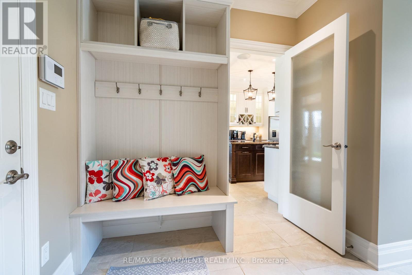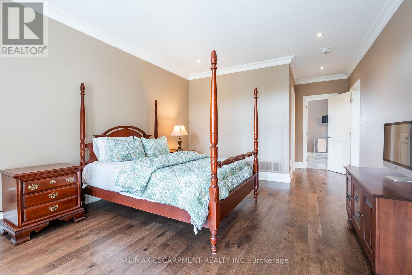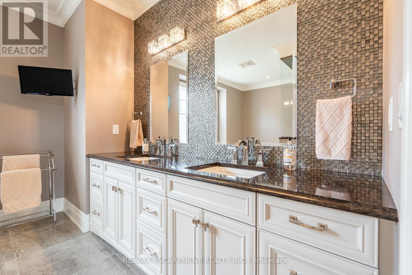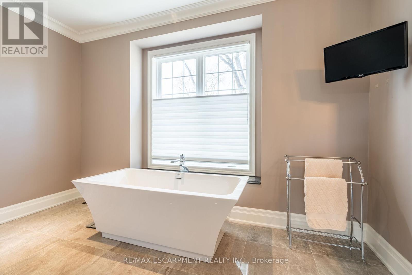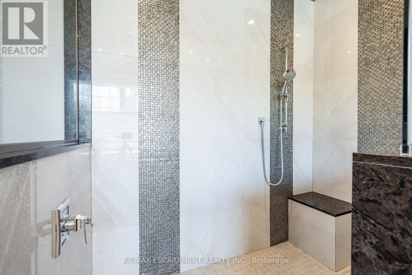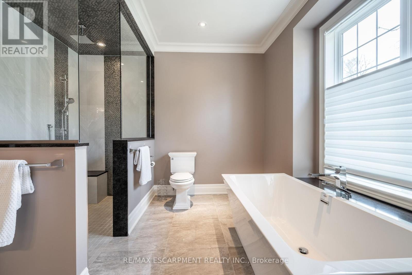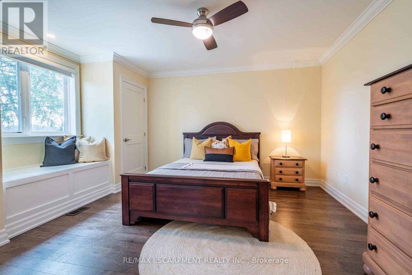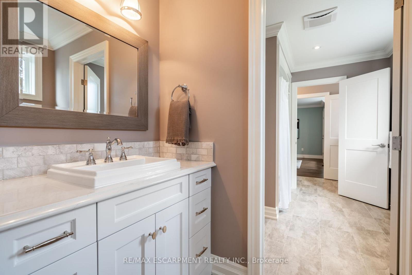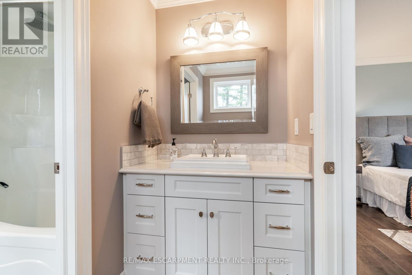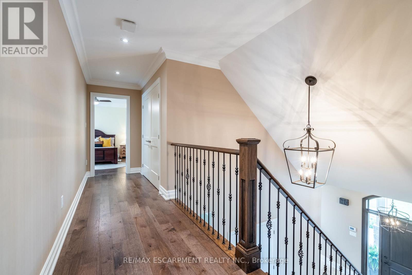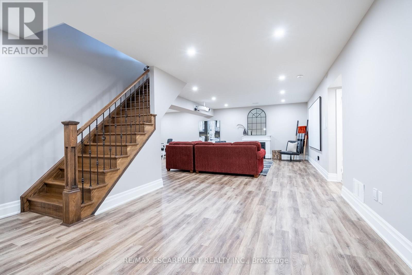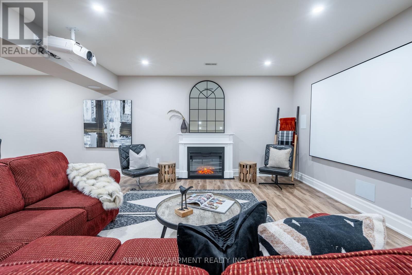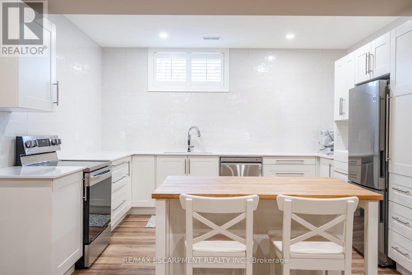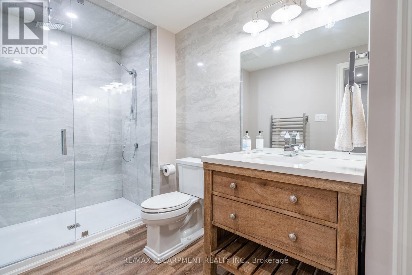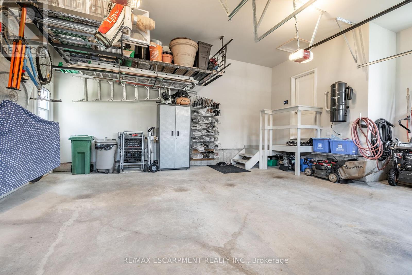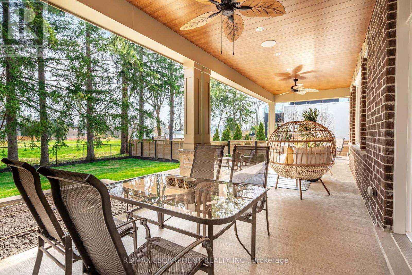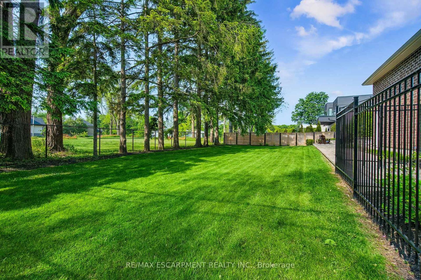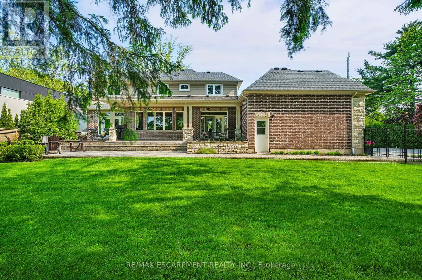50 Lloyminn Avenue Hamilton, Ontario L9G 1H3
$2,295,000
Experience refined living in this exquisite 3+1 bedroom custom-built luxury home, nestled on a prestigious corner lot in the heart of Ancaster. Showcasing impeccable craftsmanship and designer finishes throughout, this elegant residence offers a beautiful sophisticated living space. The foyer welcomes you with soaring ceilings and natural light that flows seamlessly into the open-concept main floor. A gourmet chef's kitchen features cambria countertops, top-of-the-line appliances, and a spacious centre island, while the spacious family room boasts a statement fireplace and oversized windows overlooking award winning professionally landscaped & meticulously maintained grounds. The dining room offers a warm and inviting space perfect for special gatherings. This stunning home boasts garden doors that open directly onto a stunning backyard oasis, seamlessly blending indoor comfort with outdoor beauty. The double doors invite natural light into the living space while offering easy access to a landscaped yard perfect for relaxing, entertaining, or gardening. Whether you're enjoying morning coffee on the patio or hosting a summer barbecue or relaxing by the fire pit, this inviting transition from home to nature adds both elegance and functionality to everyday living. At the end of a long day, retreat to the opulent primary suite, complete with another set of garden doors, a custom walk in closet and a spa-inspired ensuite. Additional highlights include a functional laundry/mud room with dog washing station, finished basement with a home theatre, kitchen, 4th bedroom, luxury bathroom, storage space and so much more. The double car garage is oversized and the adjacent driveway holds 6 cars. Perfectly situated in the prestigious Oak Hill neighbourhood on Lloyminn Ave, close to schools, golf courses, hwy accesses and nature trails - this is Ancaster luxury at its finest. (id:61852)
Property Details
| MLS® Number | X12127638 |
| Property Type | Single Family |
| Neigbourhood | Oakhill |
| Community Name | Ancaster |
| AmenitiesNearBy | Golf Nearby, Hospital |
| EquipmentType | Water Heater, Water Heater - Tankless |
| Features | Cul-de-sac, Irregular Lot Size, Flat Site, Conservation/green Belt, Lighting, Carpet Free, Sump Pump |
| ParkingSpaceTotal | 8 |
| RentalEquipmentType | Water Heater, Water Heater - Tankless |
| Structure | Patio(s), Porch |
Building
| BathroomTotal | 4 |
| BedroomsAboveGround | 3 |
| BedroomsBelowGround | 1 |
| BedroomsTotal | 4 |
| Age | 6 To 15 Years |
| Amenities | Fireplace(s), Separate Heating Controls |
| Appliances | Garage Door Opener Remote(s), Oven - Built-in, Central Vacuum, Water Heater - Tankless, Water Heater, Water Meter, Dishwasher, Dryer, Home Theatre, Oven, Stove, Washer, Window Coverings, Refrigerator |
| BasementDevelopment | Finished |
| BasementType | Full (finished) |
| ConstructionStyleAttachment | Detached |
| CoolingType | Central Air Conditioning |
| ExteriorFinish | Brick, Stone |
| FireProtection | Alarm System, Smoke Detectors |
| FireplacePresent | Yes |
| FlooringType | Hardwood |
| FoundationType | Poured Concrete |
| HalfBathTotal | 1 |
| HeatingFuel | Natural Gas |
| HeatingType | Forced Air |
| StoriesTotal | 2 |
| SizeInterior | 2500 - 3000 Sqft |
| Type | House |
| UtilityWater | Municipal Water |
Parking
| Attached Garage | |
| Garage |
Land
| Acreage | No |
| FenceType | Fenced Yard |
| LandAmenities | Golf Nearby, Hospital |
| LandscapeFeatures | Landscaped, Lawn Sprinkler |
| Sewer | Sanitary Sewer |
| SizeDepth | 131 Ft ,3 In |
| SizeFrontage | 96 Ft ,10 In |
| SizeIrregular | 96.9 X 131.3 Ft ; 84.88x9.72x9.72x9.72x9.72x9.72x9.72x52.1 |
| SizeTotalText | 96.9 X 131.3 Ft ; 84.88x9.72x9.72x9.72x9.72x9.72x9.72x52.1 |
| SoilType | Sand |
Rooms
| Level | Type | Length | Width | Dimensions |
|---|---|---|---|---|
| Second Level | Bedroom | 4.26 m | 3.81 m | 4.26 m x 3.81 m |
| Second Level | Bedroom | 4.02 m | 3.81 m | 4.02 m x 3.81 m |
| Second Level | Bathroom | 4.43 m | 2.31 m | 4.43 m x 2.31 m |
| Basement | Recreational, Games Room | 10.03 m | 10.15 m | 10.03 m x 10.15 m |
| Basement | Kitchen | 3.2 m | 3.99 m | 3.2 m x 3.99 m |
| Basement | Bedroom | 4.82 m | 3.38 m | 4.82 m x 3.38 m |
| Basement | Other | 4.6 m | 5.39 m | 4.6 m x 5.39 m |
| Basement | Other | 4.24 m | 5.94 m | 4.24 m x 5.94 m |
| Basement | Bathroom | 3.57 m | 2.04 m | 3.57 m x 2.04 m |
| Basement | Cold Room | 5.09 m | 2.39 m | 5.09 m x 2.39 m |
| Basement | Bedroom | 4.78 m | 3.61 m | 4.78 m x 3.61 m |
| Main Level | Family Room | 5.7 m | 5.46 m | 5.7 m x 5.46 m |
| Main Level | Kitchen | 7.71 m | 3.99 m | 7.71 m x 3.99 m |
| Main Level | Dining Room | 4.27 m | 3.93 m | 4.27 m x 3.93 m |
| Main Level | Primary Bedroom | 7.04 m | 3.96 m | 7.04 m x 3.96 m |
| Main Level | Bathroom | 3.08 m | 4.3 m | 3.08 m x 4.3 m |
| Main Level | Bathroom | 2.01 m | 1.56 m | 2.01 m x 1.56 m |
| Main Level | Laundry Room | 3.99 m | 3.01 m | 3.99 m x 3.01 m |
Utilities
| Cable | Installed |
| Electricity | Installed |
| Sewer | Installed |
https://www.realtor.ca/real-estate/28267687/50-lloyminn-avenue-hamilton-ancaster-ancaster
Interested?
Contact us for more information
Conrad Guy Zurini
Broker of Record
2180 Itabashi Way #4b
Burlington, Ontario L7M 5A5
