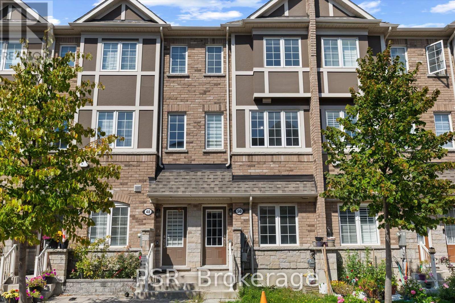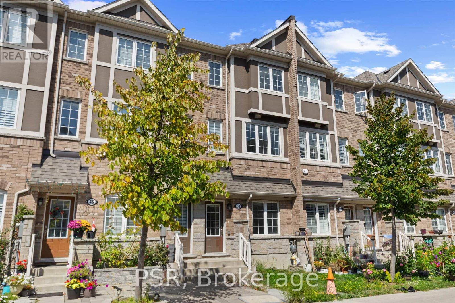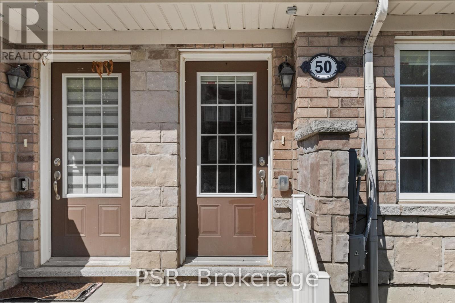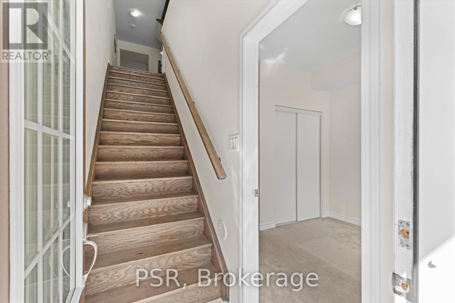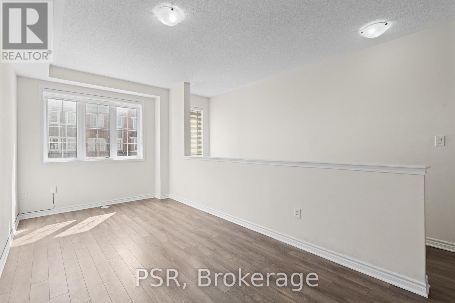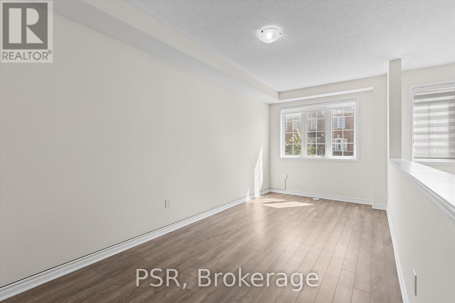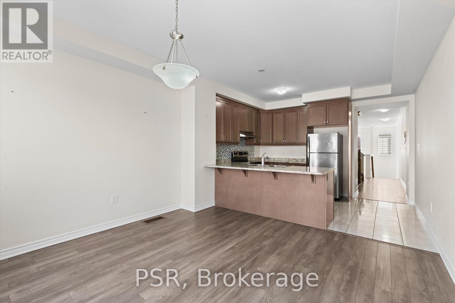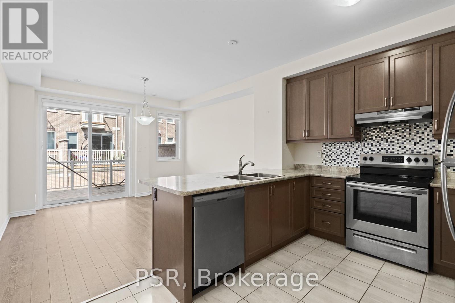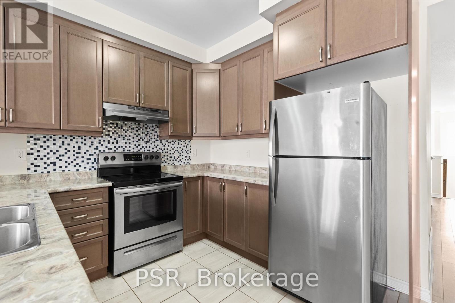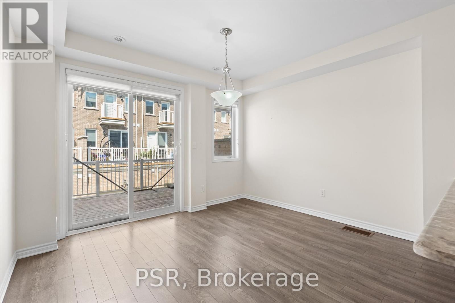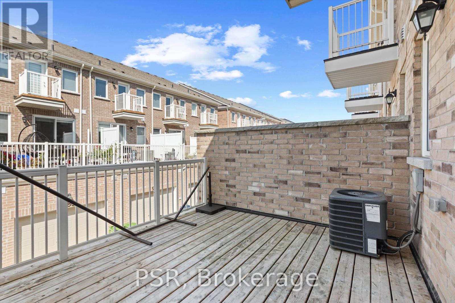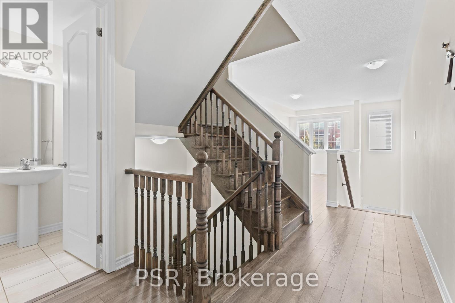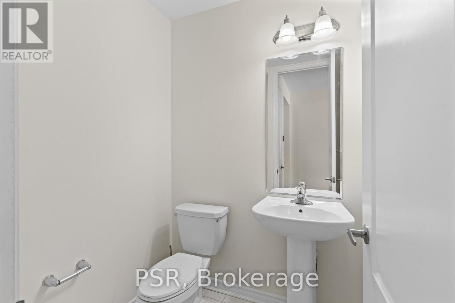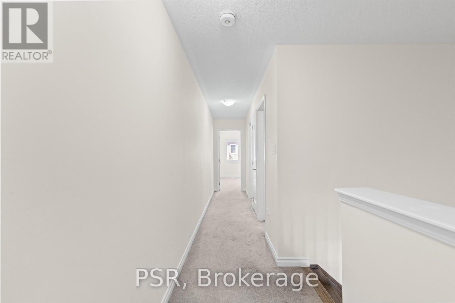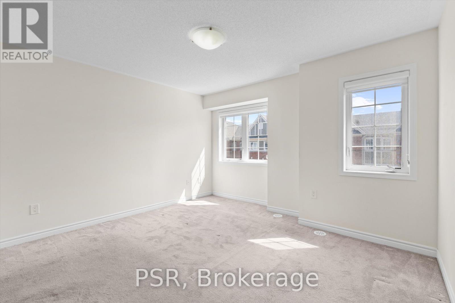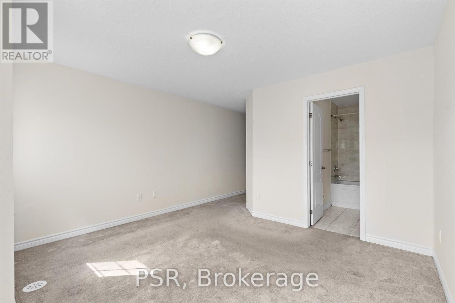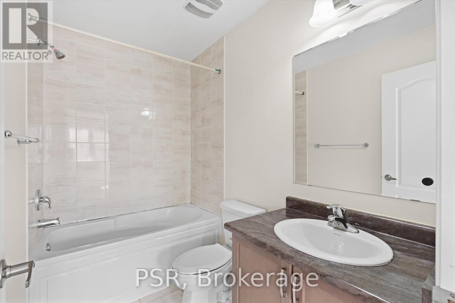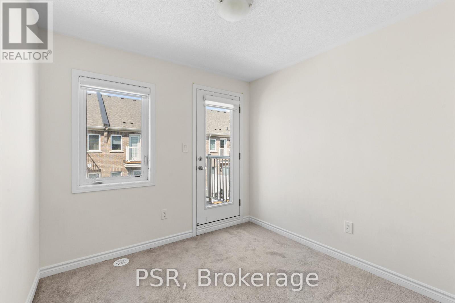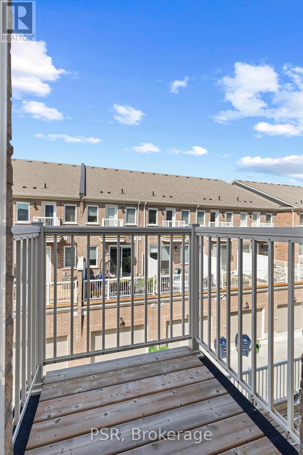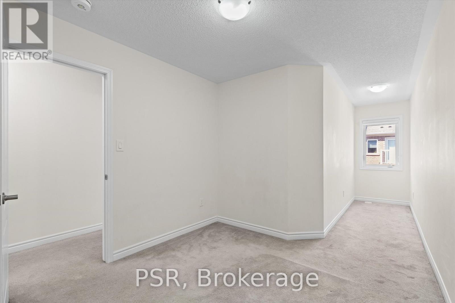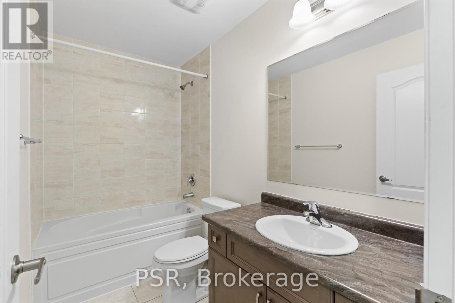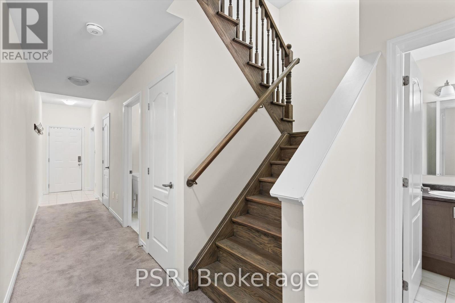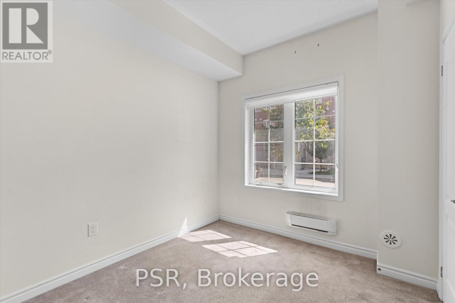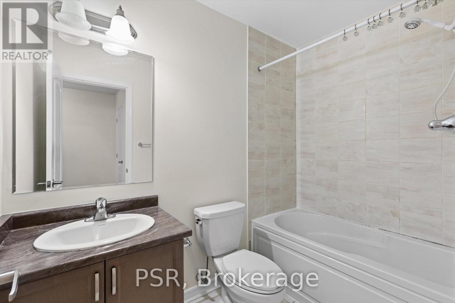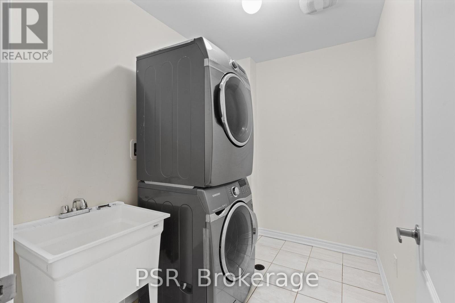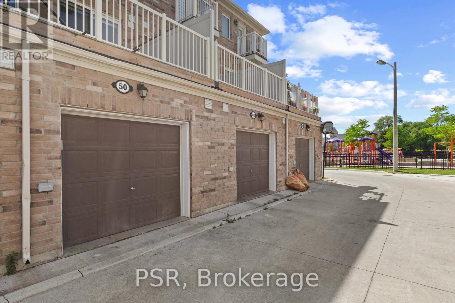50 Jolly Way Toronto, Ontario M1P 0E2
$879,900
Welcome to 50 Jolly Way, a stylish and well-designed row townhouse in a desirable Scarborough community. This home features a unique ground floor bedroom, perfect for guests, in-laws, or a private home office. The main level offers an open-concept living and dining area filled with natural light, along with a modern kitchen that includes ample storage and a walkout to the balcony patio. Upstairs, the 3 generously sized bedrooms provide comfort and privacy for the whole family. With direct access to a garage via a rear laneway, the property combines smart design with low-maintenance living. Ideally located near schools, parks, shopping, and public transit, 50 Jolly Way offers both convenience and comfort in a family-friendly neighbourhood. Steps to Kennedy Commons with access to the highway 401 just minutes away, you do not want to miss this opportunity to call this home. (id:61852)
Property Details
| MLS® Number | E12429989 |
| Property Type | Single Family |
| Neigbourhood | Scarborough |
| Community Name | Dorset Park |
| AmenitiesNearBy | Park, Public Transit, Schools |
| Features | Lane, In-law Suite |
| ParkingSpaceTotal | 1 |
Building
| BathroomTotal | 4 |
| BedroomsAboveGround | 4 |
| BedroomsTotal | 4 |
| Age | 6 To 15 Years |
| BasementType | None |
| ConstructionStyleAttachment | Attached |
| CoolingType | Central Air Conditioning, Ventilation System |
| ExteriorFinish | Brick |
| FoundationType | Concrete |
| HalfBathTotal | 1 |
| HeatingFuel | Natural Gas |
| HeatingType | Forced Air |
| StoriesTotal | 2 |
| SizeInterior | 1500 - 2000 Sqft |
| Type | Row / Townhouse |
| UtilityWater | Municipal Water |
Parking
| Attached Garage | |
| Garage |
Land
| Acreage | No |
| LandAmenities | Park, Public Transit, Schools |
| Sewer | Sanitary Sewer |
| SizeDepth | 78 Ft ,2 In |
| SizeFrontage | 13 Ft ,9 In |
| SizeIrregular | 13.8 X 78.2 Ft |
| SizeTotalText | 13.8 X 78.2 Ft |
https://www.realtor.ca/real-estate/28919854/50-jolly-way-toronto-dorset-park-dorset-park
Interested?
Contact us for more information
Quinn Kimiko Tsuji
Salesperson
625 King Street West
Toronto, Ontario M5V 1M5
Michael Dang
Salesperson
625 King Street West
Toronto, Ontario M5V 1M5
