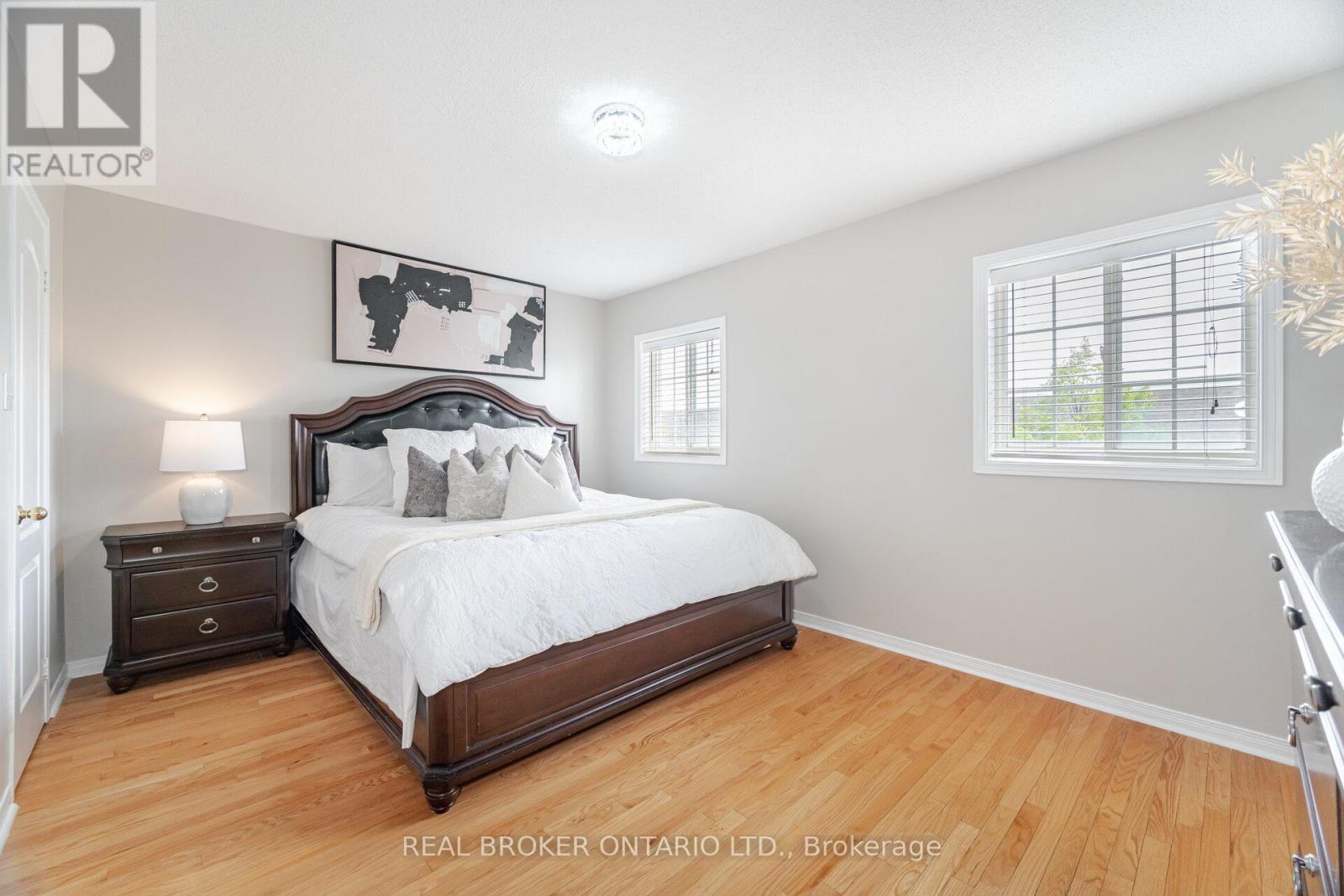50 Irene Crescent Brampton, Ontario L7A 3E9
$879,900
Welcome to this beautifully maintained 3 bedroom, 3 bathroom, detached home nestled in the highly desirable Fletchers Meadow community on a quiet family, friendly street. This home offers a bright, functional layout with hardwood floors on the main and upper levels. The main floor features a spacious family room filled with natural light creating a warm and inviting space. The eat in kitchen offers stainless steel appliances, and walkout to a large backyard with a concrete deck perfect for entertaining. Upstairs, you'll find three decent sized bedrooms and 2 full baths. The primary bedroom features a spacious walk-in closet helping you stay organized. You'll also love the private ensuite bathroom - no need to share! The finished basement offers a large, cozy rec room with vinyl flooring and extra storage, an ideal living space for a growing family. Additional features include oak stairs with cast iron spindles, freshly painted throughout, new light fixtures, a/c unit (2022), backyard shed, and extended driveway for 3 cars. Enjoy the convenience of shopping, parks, top rated schools, and transit just steps away. This home is move-in ready and perfectly located! (id:61852)
Open House
This property has open houses!
1:00 pm
Ends at:3:00 pm
1:00 pm
Ends at:3:00 pm
Property Details
| MLS® Number | W12149830 |
| Property Type | Single Family |
| Community Name | Fletcher's Meadow |
| ParkingSpaceTotal | 4 |
Building
| BathroomTotal | 3 |
| BedroomsAboveGround | 3 |
| BedroomsTotal | 3 |
| Appliances | Central Vacuum, Dishwasher, Dryer, Microwave, Hood Fan, Stove, Washer, Window Coverings, Refrigerator |
| BasementDevelopment | Finished |
| BasementType | N/a (finished) |
| ConstructionStyleAttachment | Detached |
| CoolingType | Central Air Conditioning |
| ExteriorFinish | Brick |
| FlooringType | Hardwood, Laminate |
| FoundationType | Poured Concrete |
| HalfBathTotal | 1 |
| HeatingFuel | Natural Gas |
| HeatingType | Forced Air |
| StoriesTotal | 2 |
| SizeInterior | 1100 - 1500 Sqft |
| Type | House |
| UtilityWater | Municipal Water |
Parking
| Attached Garage | |
| Garage |
Land
| Acreage | No |
| Sewer | Sanitary Sewer |
| SizeDepth | 98 Ft ,9 In |
| SizeFrontage | 28 Ft ,10 In |
| SizeIrregular | 28.9 X 98.8 Ft |
| SizeTotalText | 28.9 X 98.8 Ft |
Rooms
| Level | Type | Length | Width | Dimensions |
|---|---|---|---|---|
| Second Level | Primary Bedroom | 4.48 m | 4.04 m | 4.48 m x 4.04 m |
| Second Level | Bedroom 2 | 3.1 m | 2.27 m | 3.1 m x 2.27 m |
| Second Level | Bedroom 3 | 3.2 m | 3.05 m | 3.2 m x 3.05 m |
| Basement | Recreational, Games Room | 11.01 m | 3.35 m | 11.01 m x 3.35 m |
| Main Level | Family Room | 6.11 m | 3.4 m | 6.11 m x 3.4 m |
| Main Level | Dining Room | 6.11 m | 3.4 m | 6.11 m x 3.4 m |
| Main Level | Kitchen | 6.11 m | 2.57 m | 6.11 m x 2.57 m |
Interested?
Contact us for more information
Tina Mclean
Salesperson
130 King St W Unit 1900b
Toronto, Ontario M5X 1E3


























