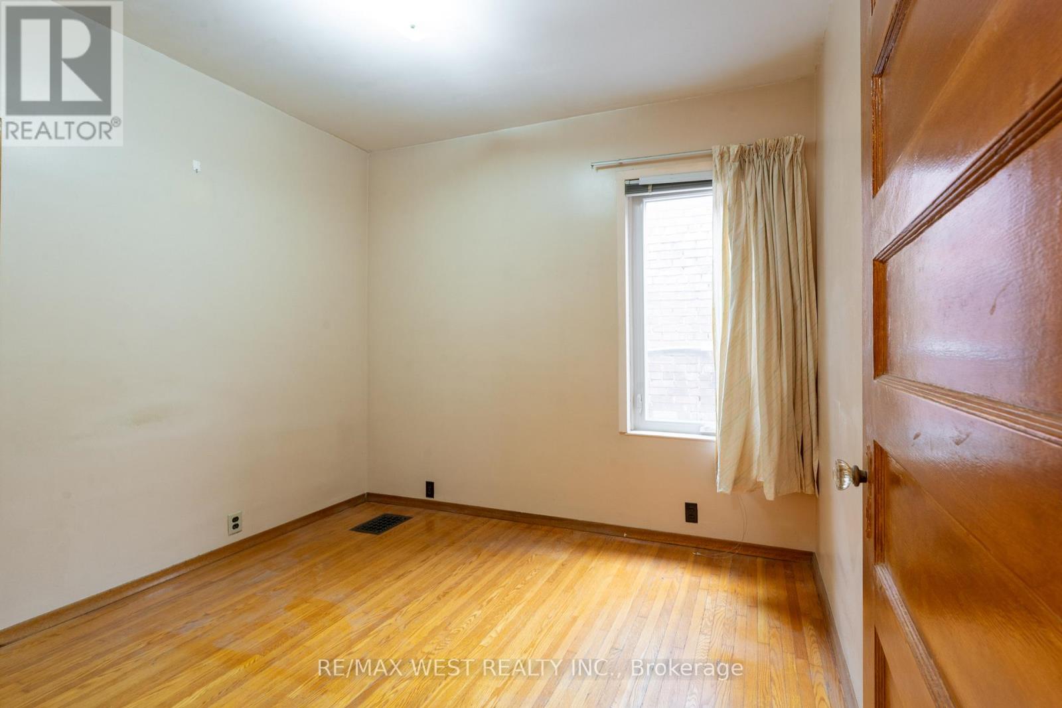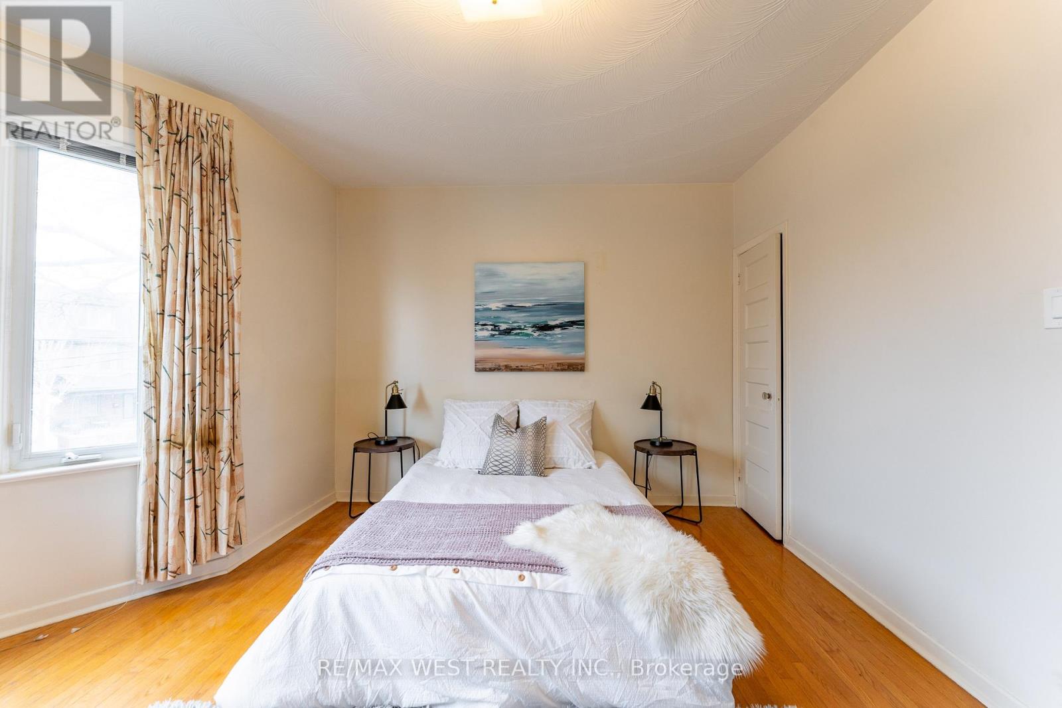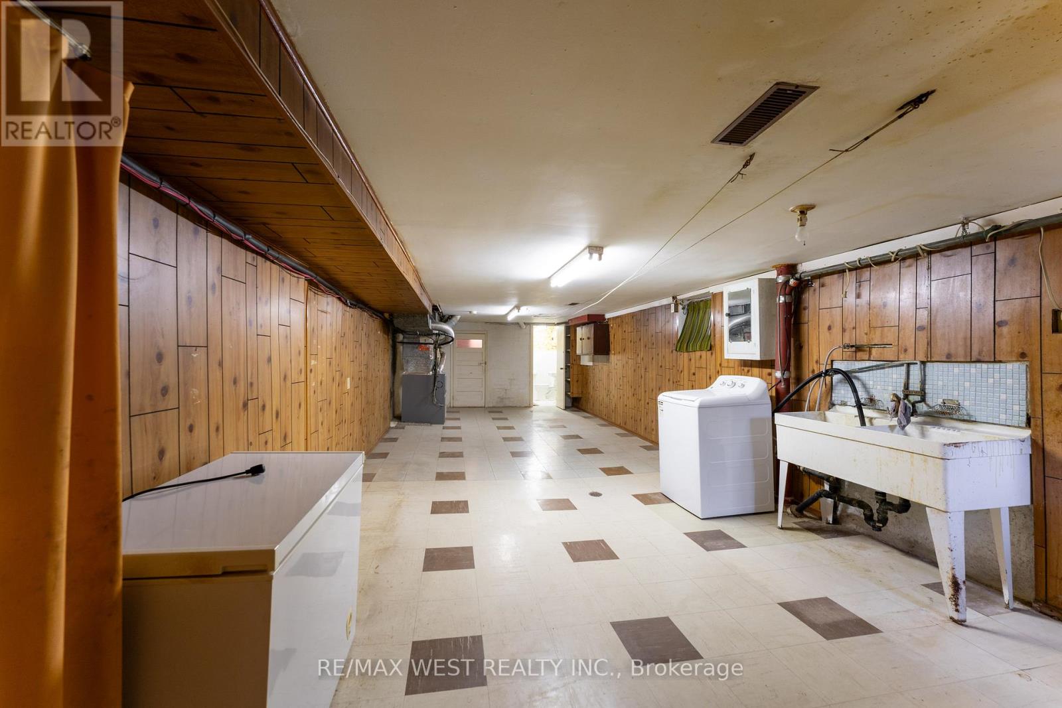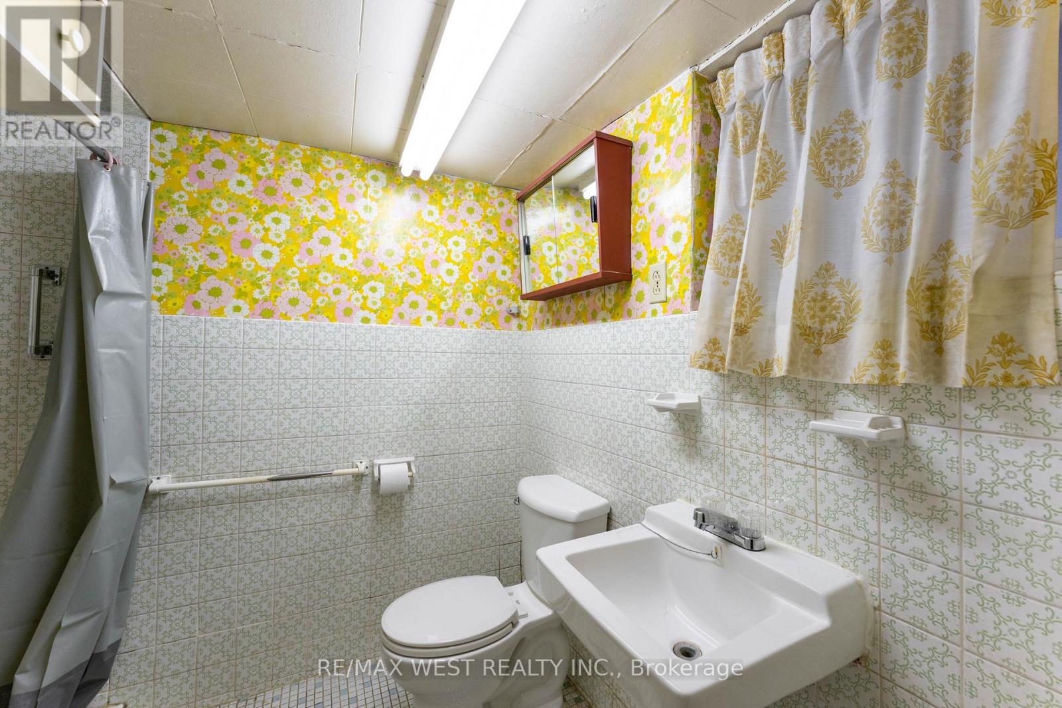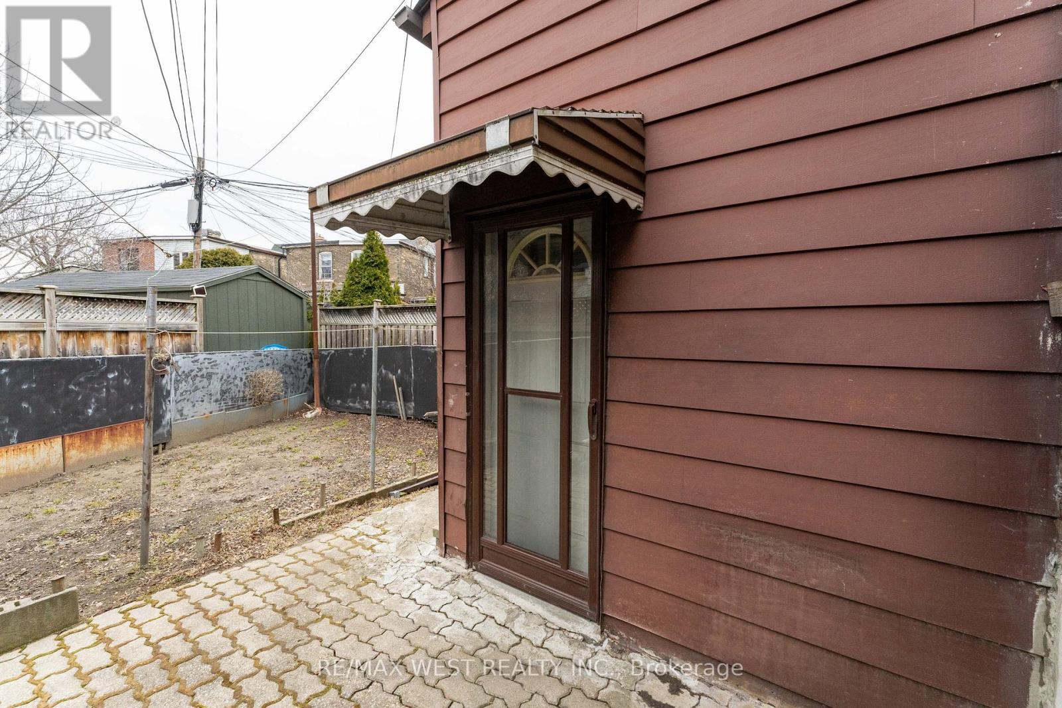50 Hounslow Heath Road Toronto, Ontario M6N 1G8
$999,800
Superb opportunity! This 2-storey semi-detached feat: Lr/Dr, 2 kitchens, 3 bedrooms, 2 baths, hardwood & ceramic floor throughout, cold room/cantina, nice veranda, front yard parking. Same family owners 60 years. Located in desirable St Clair West neighborhood. TTC & a short ride to subway. Close to schools, restaurants, Earlscourt Park, Stockyard shopping-Village. Don't miss this one ! (id:61852)
Property Details
| MLS® Number | W12059851 |
| Property Type | Single Family |
| Neigbourhood | Weston-Pelham Park |
| Community Name | Weston-Pellam Park |
| AmenitiesNearBy | Park, Public Transit, Schools |
| CommunityFeatures | Community Centre |
| ParkingSpaceTotal | 1 |
Building
| BathroomTotal | 2 |
| BedroomsAboveGround | 3 |
| BedroomsTotal | 3 |
| Appliances | Freezer, Stove, Washer, Window Coverings, Refrigerator |
| BasementDevelopment | Partially Finished |
| BasementType | N/a (partially Finished) |
| ConstructionStyleAttachment | Semi-detached |
| CoolingType | Central Air Conditioning |
| ExteriorFinish | Brick |
| FlooringType | Hardwood, Ceramic, Linoleum, Tile, Concrete |
| FoundationType | Concrete |
| HeatingFuel | Natural Gas |
| HeatingType | Forced Air |
| StoriesTotal | 2 |
| SizeInterior | 1100 - 1500 Sqft |
| Type | House |
| UtilityWater | Municipal Water |
Parking
| No Garage |
Land
| Acreage | No |
| LandAmenities | Park, Public Transit, Schools |
| Sewer | Sanitary Sewer |
| SizeDepth | 83 Ft ,6 In |
| SizeFrontage | 17 Ft |
| SizeIrregular | 17 X 83.5 Ft ; Irregularities Lot As Per Mpac |
| SizeTotalText | 17 X 83.5 Ft ; Irregularities Lot As Per Mpac |
Rooms
| Level | Type | Length | Width | Dimensions |
|---|---|---|---|---|
| Second Level | Primary Bedroom | 3.92 m | 4.23 m | 3.92 m x 4.23 m |
| Second Level | Bedroom | 3.1 m | 2.5 m | 3.1 m x 2.5 m |
| Second Level | Kitchen | 3.33 m | 4.16 m | 3.33 m x 4.16 m |
| Basement | Recreational, Games Room | 10 m | 3.92 m | 10 m x 3.92 m |
| Basement | Cold Room | 1.87 m | 3.96 m | 1.87 m x 3.96 m |
| Main Level | Office | 3.52 m | 3 m | 3.52 m x 3 m |
| Main Level | Living Room | 4.1 m | 4.21 m | 4.1 m x 4.21 m |
| Main Level | Kitchen | 3.4 m | 4.18 m | 3.4 m x 4.18 m |
| Main Level | Other | 2.33 m | 1.29 m | 2.33 m x 1.29 m |
Interested?
Contact us for more information
Lino Pinto
Salesperson
1678 Bloor St., West
Toronto, Ontario M6P 1A9


























