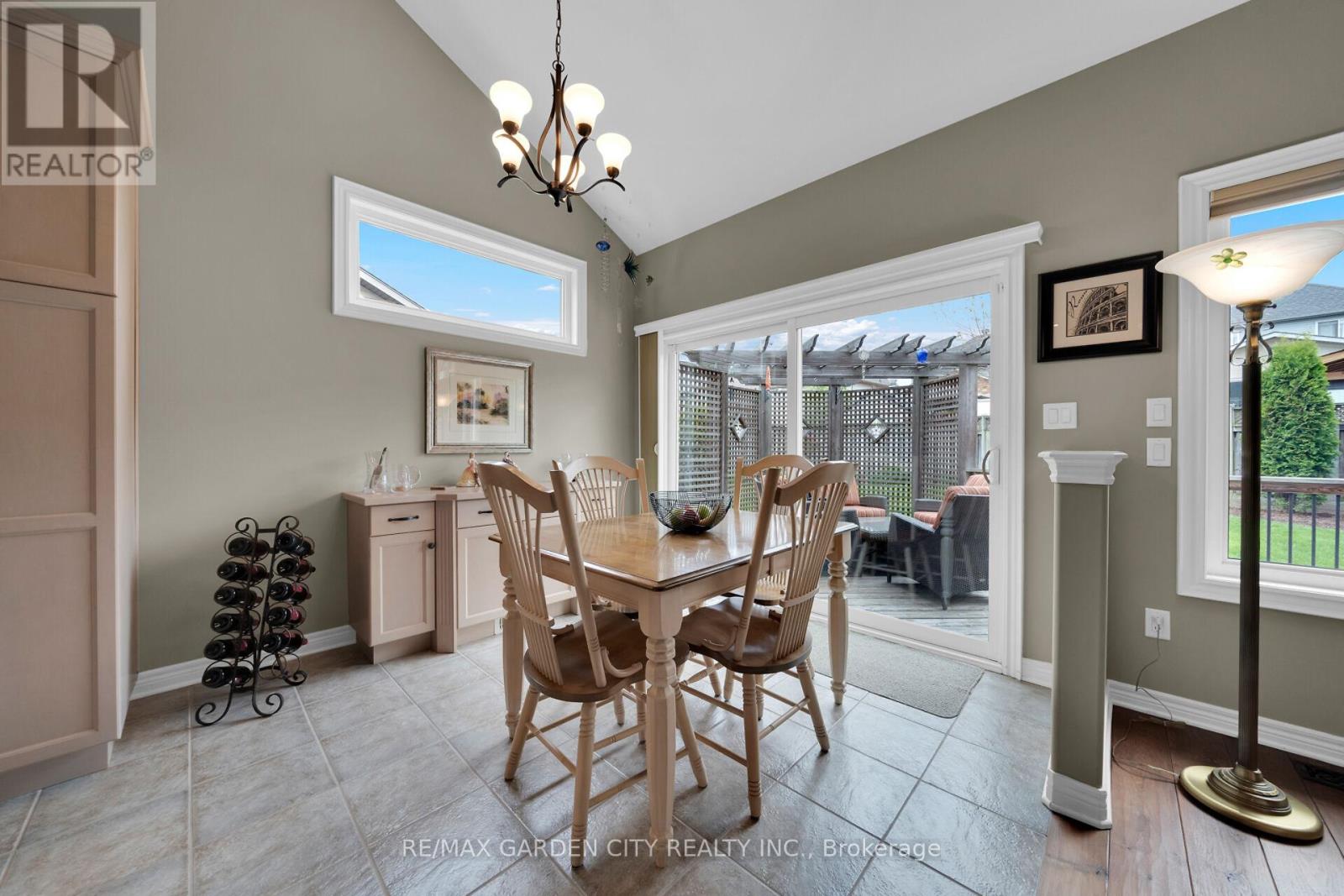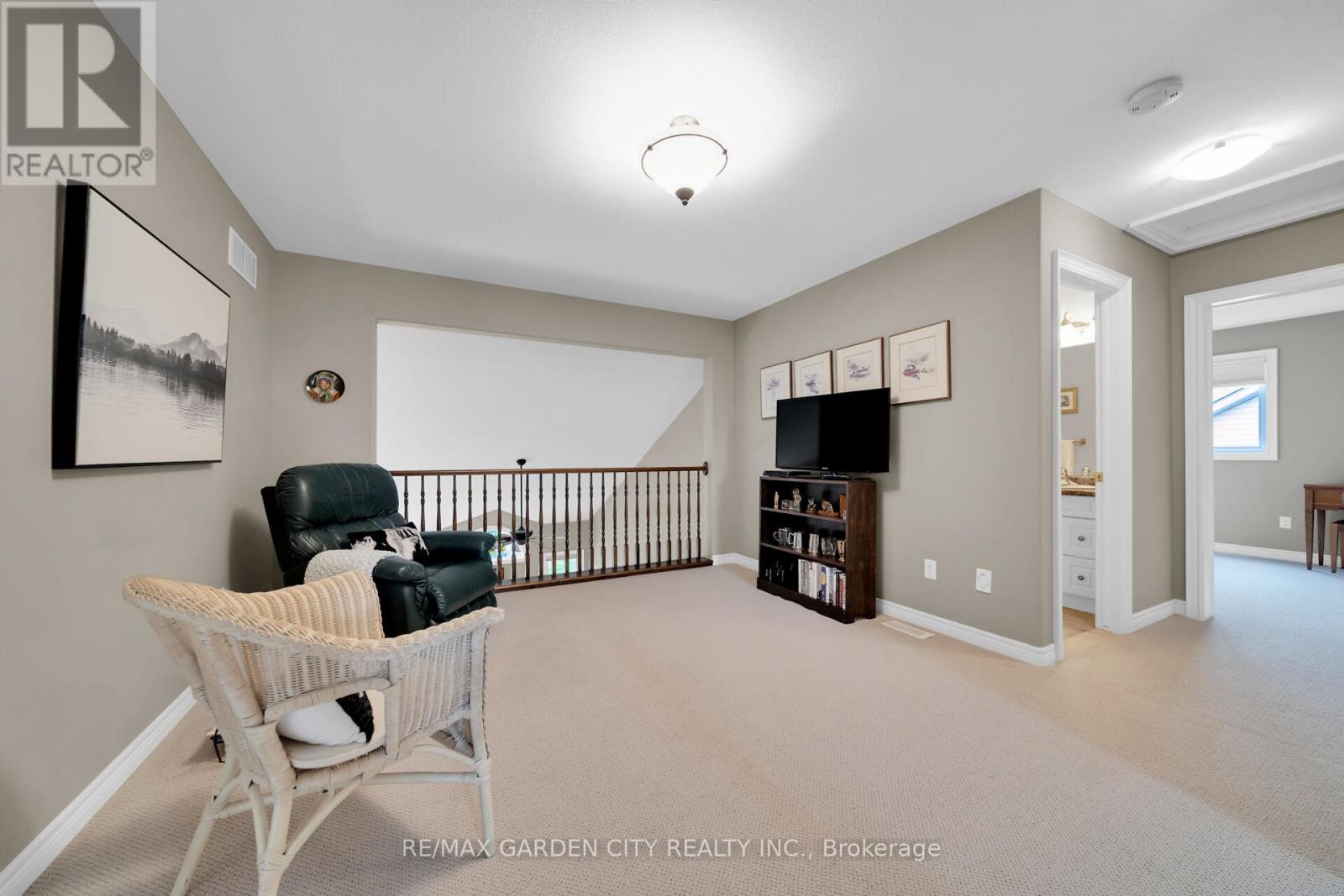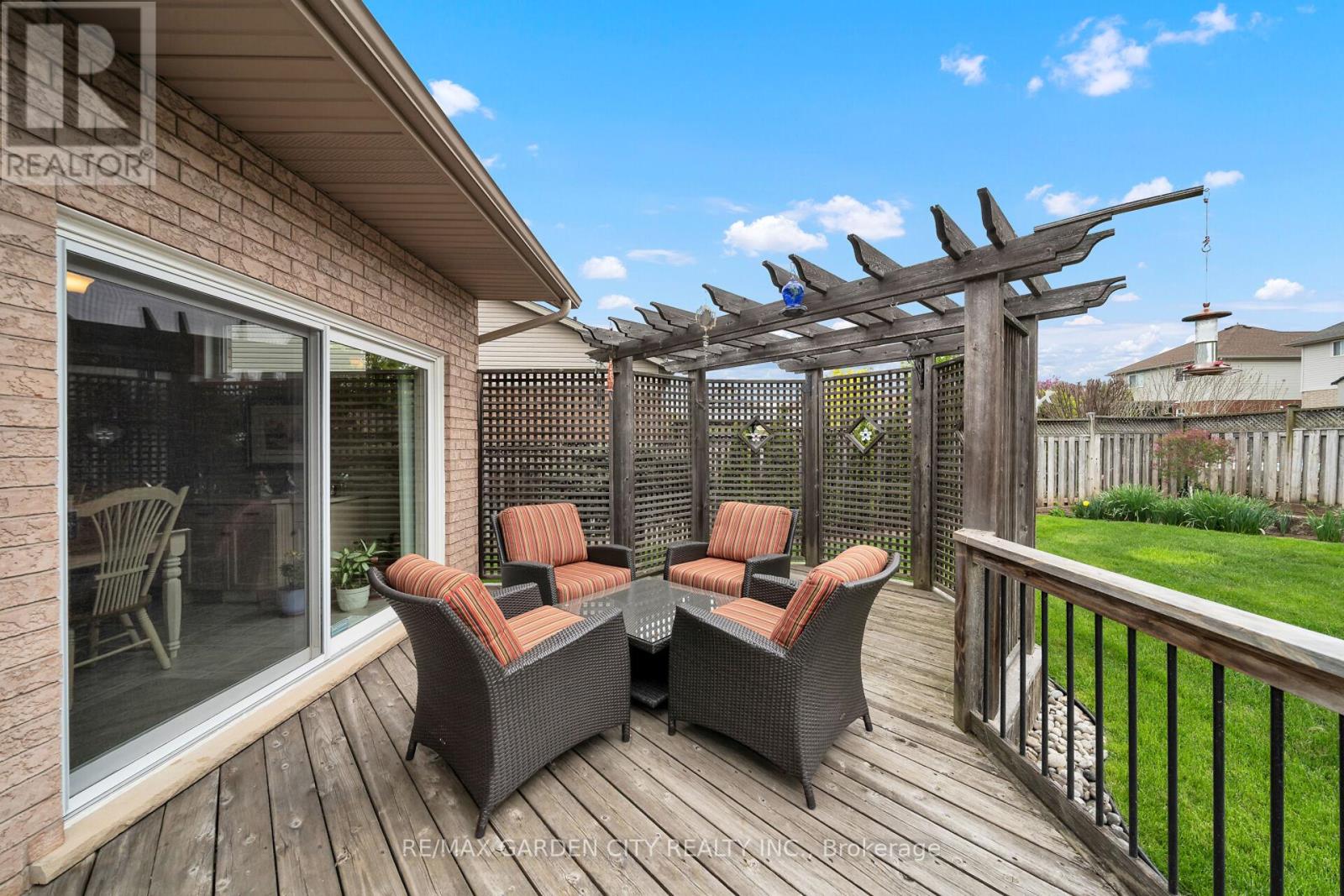50 Hewitt Drive Grimsby, Ontario L3M 5K9
$999,900
CUSTOM BUILT 4 BEDROOM, 2235 SQFT BUNGALOFT in most picturesque location below the Niagara Escarpment. Extraordinary open concept design with soaring ceilings, numerous recent upgrades. Fabulous chef's kitchen with abundant cabinetry & island. Quartz countertops new 2020. New fridge, stove, dishwasher & microwave 2020. Sliding doors from kitchen to private deck and backyard oasis. Great room with gas fireplace & hardwood floors open to kitchen. Stunning primary bedroom suite on main level with cathedral ceiling, hardwood floors, large ensuite bath & walk-in closet. Second bedroom and additional full bath on main level. Main floor laundry with new washer & dryer (2025).Open staircase to expansive loft with 2 additional large bedrooms and full bath. OTHER FEATURES INCLUDE: c/air, central vac, alarm system, custom window treatments throughout, Bell Fibe internet installed, sprinkler system. Natural gas line for BBQ in back yard. 3 full baths, hardwood floors. Trillium award-winning gardens. Short stroll to parks, hospital and conveniences. Move in and enjoy! (id:61852)
Property Details
| MLS® Number | X12154440 |
| Property Type | Single Family |
| Neigbourhood | Grimsby Beach |
| Community Name | 542 - Grimsby East |
| AmenitiesNearBy | Park, Schools, Hospital |
| EquipmentType | Water Heater |
| Features | Level Lot, Level |
| ParkingSpaceTotal | 6 |
| RentalEquipmentType | Water Heater |
| Structure | Deck |
Building
| BathroomTotal | 3 |
| BedroomsAboveGround | 2 |
| BedroomsBelowGround | 2 |
| BedroomsTotal | 4 |
| Age | 16 To 30 Years |
| Amenities | Fireplace(s) |
| Appliances | Central Vacuum, Garage Door Opener Remote(s), Alarm System, Dishwasher, Dryer, Garage Door Opener, Microwave, Stove, Washer, Refrigerator |
| BasementDevelopment | Unfinished |
| BasementType | Full (unfinished) |
| ConstructionStyleAttachment | Detached |
| CoolingType | Central Air Conditioning |
| ExteriorFinish | Brick, Vinyl Siding |
| FireProtection | Alarm System |
| FireplacePresent | Yes |
| FireplaceTotal | 1 |
| FoundationType | Poured Concrete |
| HeatingFuel | Natural Gas |
| HeatingType | Forced Air |
| StoriesTotal | 2 |
| SizeInterior | 2000 - 2500 Sqft |
| Type | House |
| UtilityWater | Municipal Water |
Parking
| Attached Garage | |
| Garage |
Land
| Acreage | No |
| FenceType | Fenced Yard |
| LandAmenities | Park, Schools, Hospital |
| LandscapeFeatures | Landscaped, Lawn Sprinkler |
| Sewer | Sanitary Sewer |
| SizeDepth | 119 Ft ,8 In |
| SizeFrontage | 44 Ft ,10 In |
| SizeIrregular | 44.9 X 119.7 Ft ; Irregular -1 Side Deeper Than Other |
| SizeTotalText | 44.9 X 119.7 Ft ; Irregular -1 Side Deeper Than Other|under 1/2 Acre |
Rooms
| Level | Type | Length | Width | Dimensions |
|---|---|---|---|---|
| Second Level | Loft | 3.96 m | 3.66 m | 3.96 m x 3.66 m |
| Second Level | Bedroom | 3.76 m | 3.05 m | 3.76 m x 3.05 m |
| Second Level | Bedroom | 3.76 m | 3.05 m | 3.76 m x 3.05 m |
| Basement | Utility Room | Measurements not available | ||
| Main Level | Great Room | 5.26 m | 3.96 m | 5.26 m x 3.96 m |
| Main Level | Kitchen | 6.55 m | 3.2 m | 6.55 m x 3.2 m |
| Main Level | Dining Room | 3.71 m | 3.51 m | 3.71 m x 3.51 m |
| Main Level | Primary Bedroom | 4.44 m | 4.27 m | 4.44 m x 4.27 m |
| Main Level | Bedroom | 3.51 m | 3.48 m | 3.51 m x 3.48 m |
| Main Level | Laundry Room | 2.64 m | 1.6 m | 2.64 m x 1.6 m |
https://www.realtor.ca/real-estate/28325875/50-hewitt-drive-grimsby-grimsby-east-542-grimsby-east
Interested?
Contact us for more information
Zoi Alexandra Ouzas
Salesperson
145 Carlton St Suite 100
St. Catharines, Ontario L2R 1R5

















































