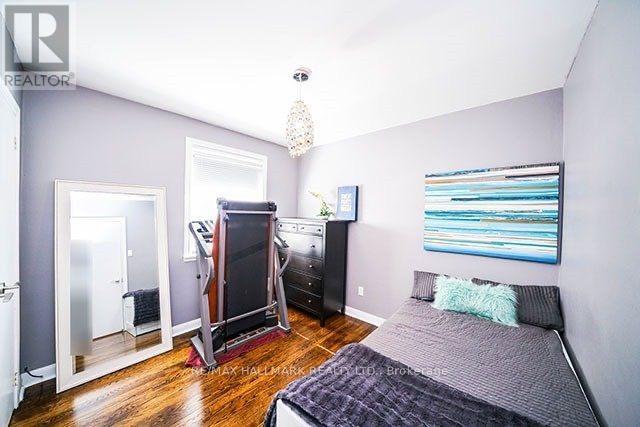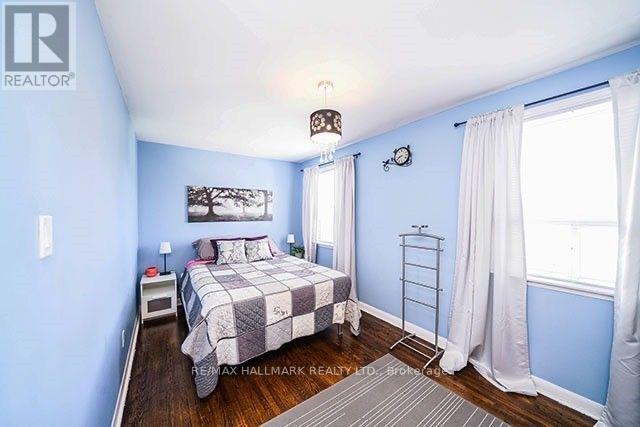50 Gray Avenue Toronto, Ontario M6N 4S6
$2,850 Monthly
Beautiful Detached Brick/Stone Modern Two-Storey Home For Lease/Main and Upper. Welcome to this stunning modern two storey detached home, featuring 3 spacious bedrooms and elegant hardwood flooring throughout. Enjoy a bright and airy living space with a walk out to a private deck, perfect for relaxing or entertaining. This homes also offers a large carport for convenient parking and private backyard, providing peaceful retreat in the heart of the city. Located in a prime area, you will have TTC access right at your doorstep and be within walking distance to the Stockyards Shopping Centre. Plus you will be just minutes away from Eglinton LRT, making commute a breeze. Key Features: 3 Bedrooms & 1 Bathroom, Hardwood Floors Throughout, Walkout to Private Deck, Large Carport for Parking, Great Private Backyard , TTC at Doorstep & Near Eglinton LRT, Walking Distance To Stockyards Shopping Centre. Upper Level Tenant responsible for 70% of all Utilities (Hydro, Water, Heat, Cable, Internet + HWT if rental). Don't miss fantastic opportunity to lease a beautiful home in a convenient and sought after neighborhood! (id:61852)
Property Details
| MLS® Number | W12015469 |
| Property Type | Single Family |
| Neigbourhood | Rockcliffe-Smythe |
| Community Name | Rockcliffe-Smythe |
| AmenitiesNearBy | Park, Schools, Public Transit |
| ParkingSpaceTotal | 2 |
| Structure | Deck, Patio(s), Porch |
Building
| BathroomTotal | 1 |
| BedroomsAboveGround | 3 |
| BedroomsTotal | 3 |
| Appliances | Blinds, Dishwasher, Dryer, Microwave, Stove, Refrigerator |
| BasementDevelopment | Finished |
| BasementFeatures | Separate Entrance |
| BasementType | N/a (finished) |
| ConstructionStyleAttachment | Detached |
| CoolingType | Central Air Conditioning |
| ExteriorFinish | Brick |
| FireplacePresent | Yes |
| FlooringType | Hardwood, Ceramic |
| FoundationType | Concrete |
| HeatingFuel | Natural Gas |
| HeatingType | Forced Air |
| StoriesTotal | 2 |
| Type | House |
| UtilityWater | Municipal Water |
Parking
| Carport | |
| Garage |
Land
| Acreage | No |
| FenceType | Fenced Yard |
| LandAmenities | Park, Schools, Public Transit |
| Sewer | Sanitary Sewer |
Rooms
| Level | Type | Length | Width | Dimensions |
|---|---|---|---|---|
| Second Level | Primary Bedroom | 3.7 m | 3.1 m | 3.7 m x 3.1 m |
| Second Level | Bedroom 2 | 3 m | 2.8 m | 3 m x 2.8 m |
| Second Level | Bedroom 3 | 4.9 m | 2.7 m | 4.9 m x 2.7 m |
| Main Level | Living Room | 3.85 m | 3.05 m | 3.85 m x 3.05 m |
| Main Level | Dining Room | 3.3 m | 3.05 m | 3.3 m x 3.05 m |
| Main Level | Kitchen | 4.9 m | 2.7 m | 4.9 m x 2.7 m |
Utilities
| Cable | Available |
| Sewer | Available |
Interested?
Contact us for more information
Huri Peker
Salesperson
685 Sheppard Ave E #401
Toronto, Ontario M2K 1B6















