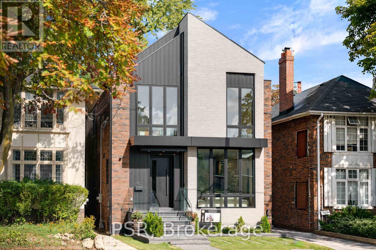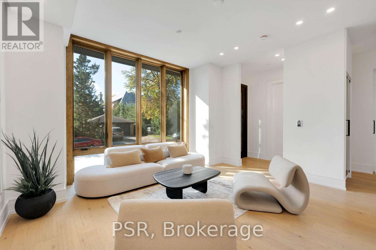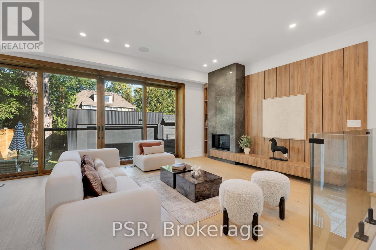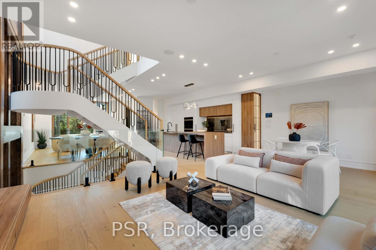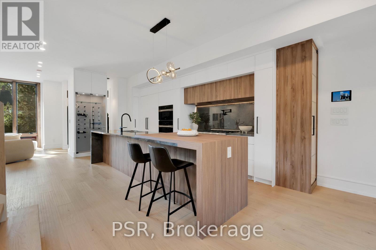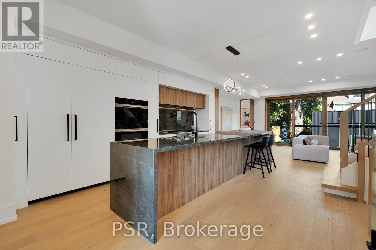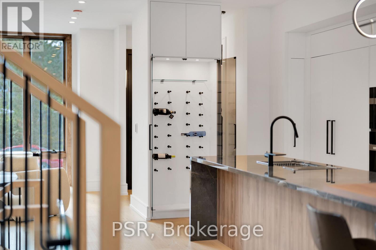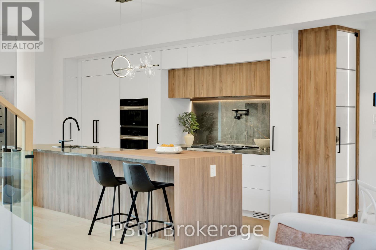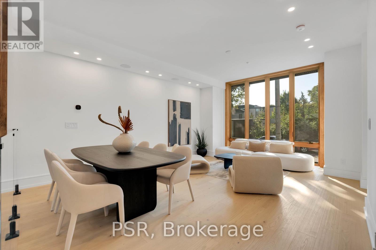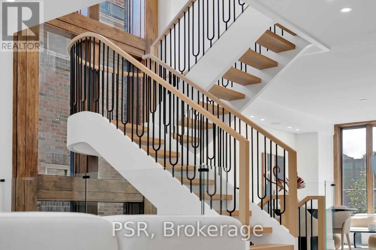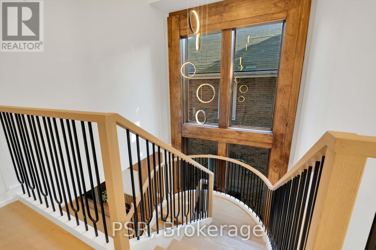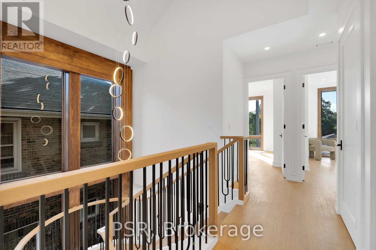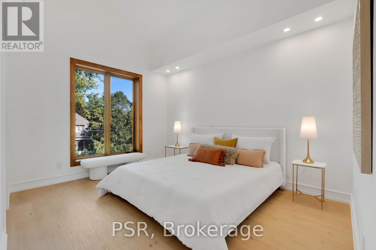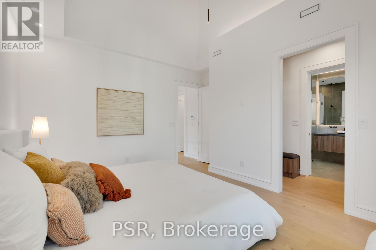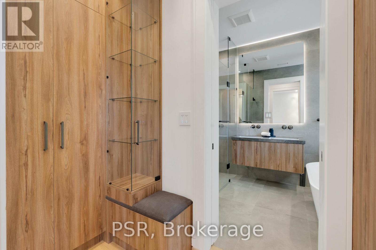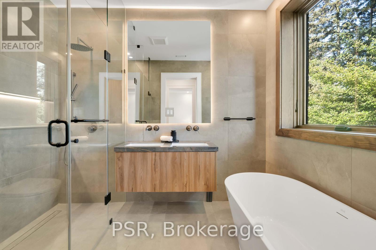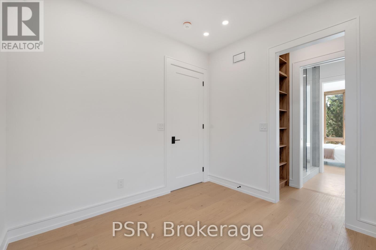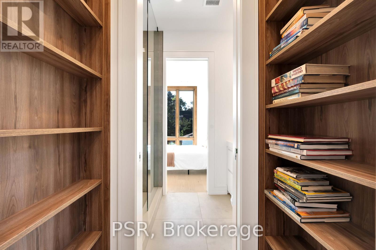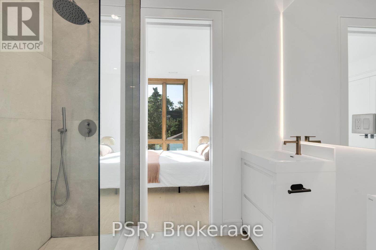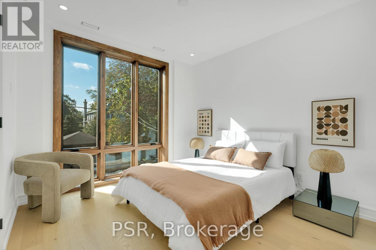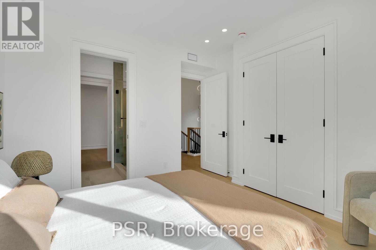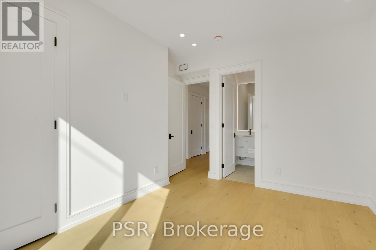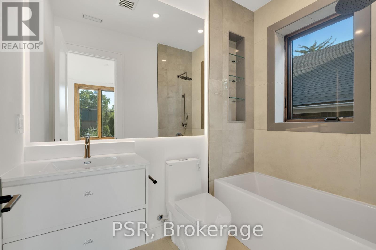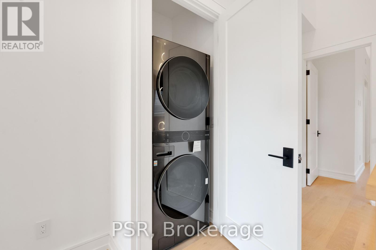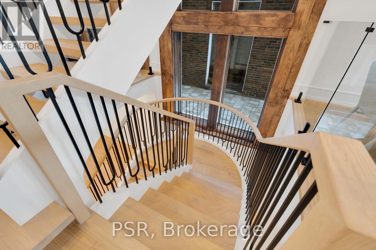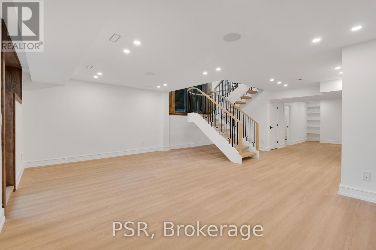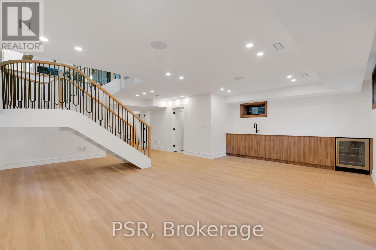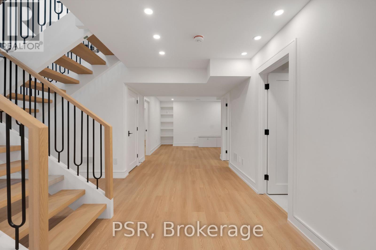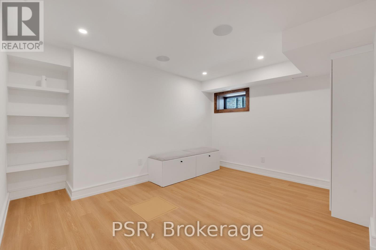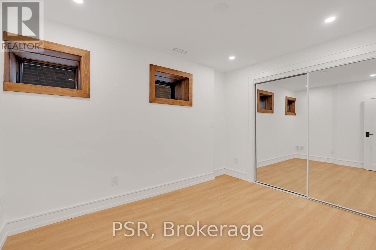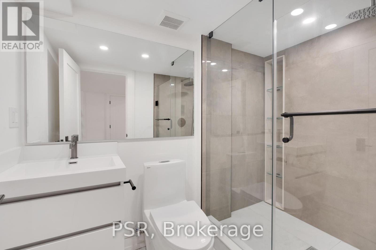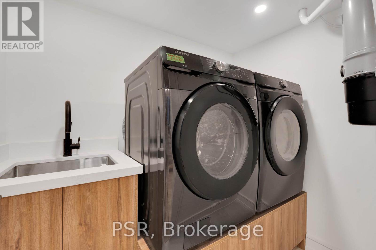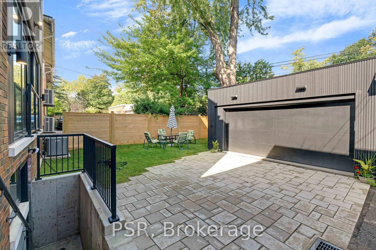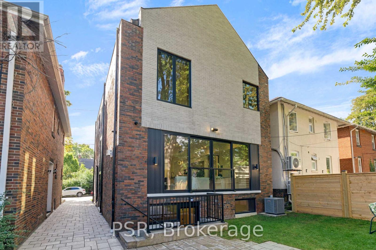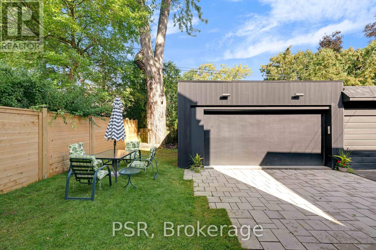50 Glen Echo Road Toronto, Ontario M4N 2E3
$3,490,000
Welcome to the prestigious Teddington Park! This newly built home blends luxury with practicality, featuring soaring ceilings, sun-filled principal rooms, and an open-concept dining area flowing into a custom eat-in kitchen with high-end appliances. The expansive family room offers a walkout to the outdoors, while a striking feature staircase leads to a private primary retreat with vaulted ceilings and spa-like ensuite. Three additional bedrooms with ensuites and upper laundry complete the level. The lower level includes heated floors, a spacious rec room with wet bar and walkout, nanny/guest suite, gym/play area, bathroom, and second laundry. Smart home automation controls HVAC, security, speakers, and more. Steps to Yonge Street shops and dining, and near top schools including Havergal, St. Clements, TFS, Crescent, and Lawrence Park CI. (id:61852)
Property Details
| MLS® Number | C12433199 |
| Property Type | Single Family |
| Neigbourhood | Don Valley West |
| Community Name | Lawrence Park North |
| AmenitiesNearBy | Golf Nearby, Place Of Worship, Public Transit, Schools |
| CommunityFeatures | Community Centre |
| Features | Carpet Free, In-law Suite |
| ParkingSpaceTotal | 4 |
Building
| BathroomTotal | 5 |
| BedroomsAboveGround | 4 |
| BedroomsBelowGround | 1 |
| BedroomsTotal | 5 |
| Appliances | Central Vacuum, Alarm System, Cooktop, Dishwasher, Dryer, Freezer, Microwave, Oven, Washer, Wine Fridge, Refrigerator |
| BasementDevelopment | Finished |
| BasementFeatures | Walk Out |
| BasementType | N/a (finished) |
| ConstructionStyleAttachment | Detached |
| CoolingType | Central Air Conditioning |
| ExteriorFinish | Brick |
| FireplacePresent | Yes |
| FlooringType | Hardwood |
| FoundationType | Unknown |
| HalfBathTotal | 1 |
| HeatingFuel | Natural Gas |
| HeatingType | Forced Air |
| StoriesTotal | 2 |
| SizeInterior | 2000 - 2500 Sqft |
| Type | House |
| UtilityWater | Municipal Water |
Parking
| Detached Garage | |
| Garage |
Land
| Acreage | No |
| LandAmenities | Golf Nearby, Place Of Worship, Public Transit, Schools |
| Sewer | Sanitary Sewer |
| SizeDepth | 100 Ft ,8 In |
| SizeFrontage | 32 Ft |
| SizeIrregular | 32 X 100.7 Ft |
| SizeTotalText | 32 X 100.7 Ft |
Rooms
| Level | Type | Length | Width | Dimensions |
|---|---|---|---|---|
| Second Level | Primary Bedroom | 4.09 m | 4.34 m | 4.09 m x 4.34 m |
| Second Level | Bedroom | 3 m | 2.95 m | 3 m x 2.95 m |
| Second Level | Bedroom | 3.6 m | 3.82 m | 3.6 m x 3.82 m |
| Second Level | Bedroom | 3.49 m | 4.46 m | 3.49 m x 4.46 m |
| Lower Level | Laundry Room | 1.63 m | 2.25 m | 1.63 m x 2.25 m |
| Lower Level | Recreational, Games Room | 5.46 m | 13.14 m | 5.46 m x 13.14 m |
| Lower Level | Bedroom | 2.76 m | 3.42 m | 2.76 m x 3.42 m |
| Main Level | Dining Room | 4.37 m | 8.8 m | 4.37 m x 8.8 m |
| Main Level | Family Room | 4.74 m | 4.34 m | 4.74 m x 4.34 m |
| Main Level | Kitchen | 2.82 m | 5.74 m | 2.82 m x 5.74 m |
| Main Level | Eating Area | 2.45 m | 5.34 m | 2.45 m x 5.34 m |
Interested?
Contact us for more information
Rina Isufaj
Salesperson
625 King Street West
Toronto, Ontario M5V 1M5
Jordan Grosman
Salesperson
325 Lonsdale Road
Toronto, Ontario M4V 1X3
