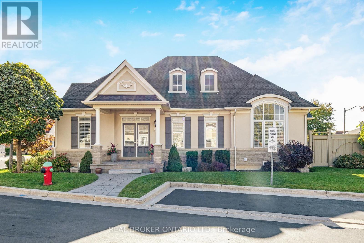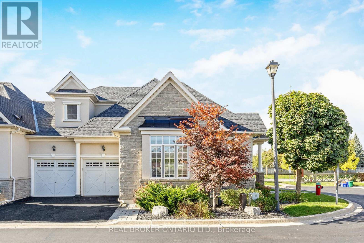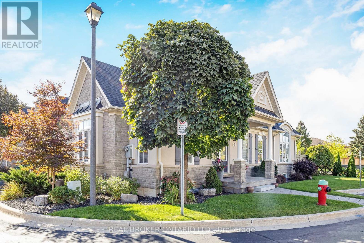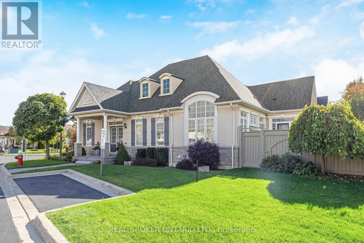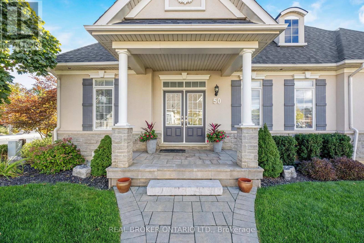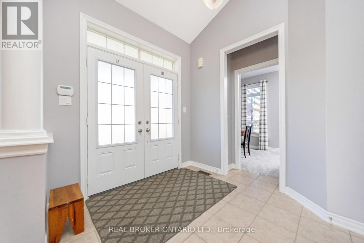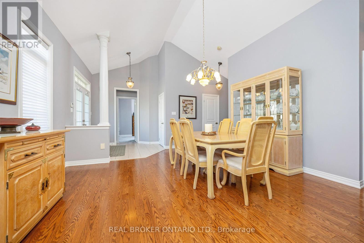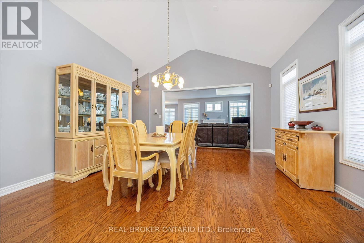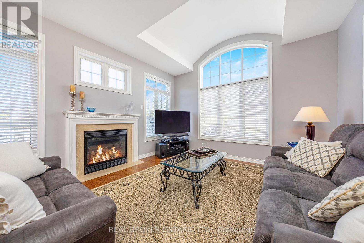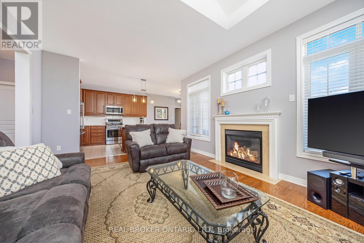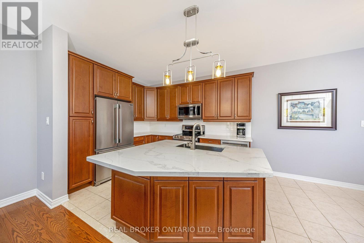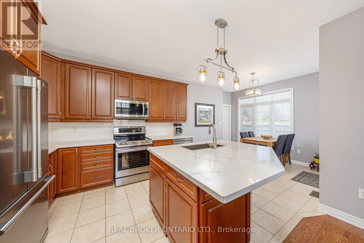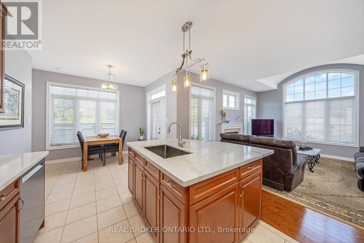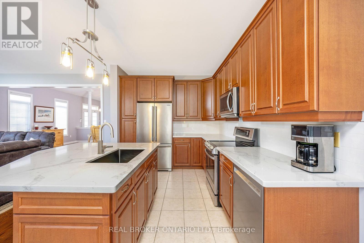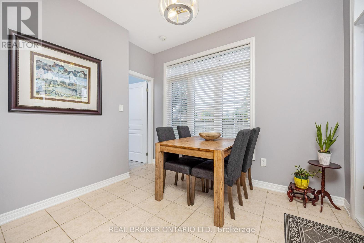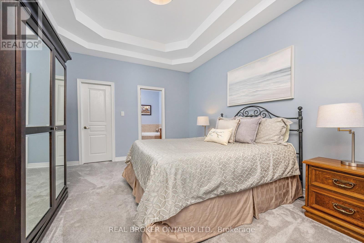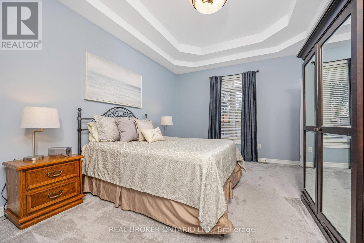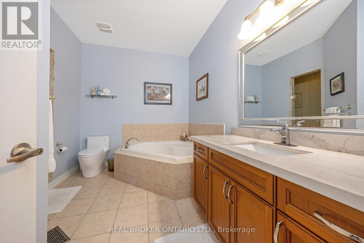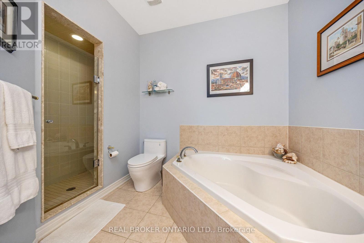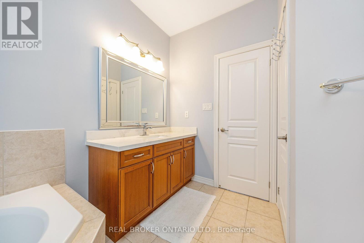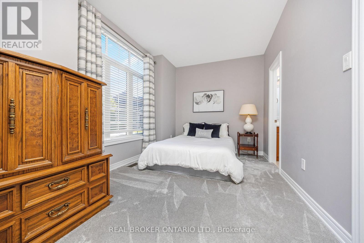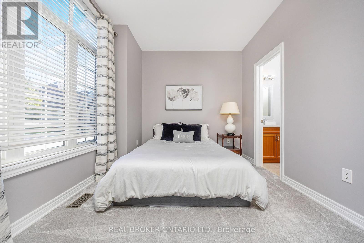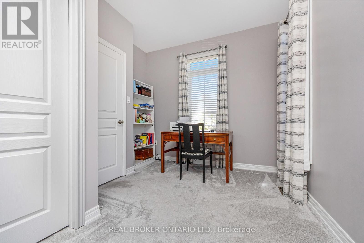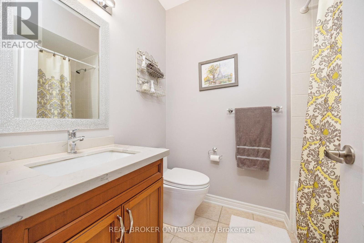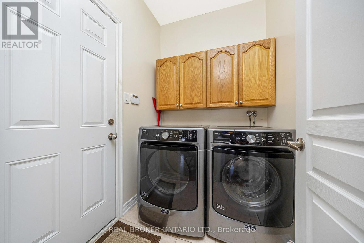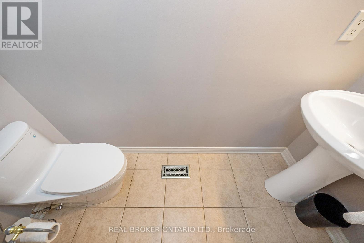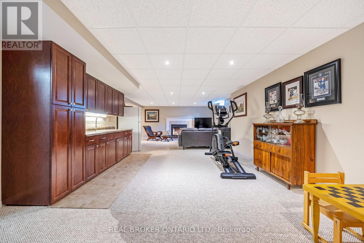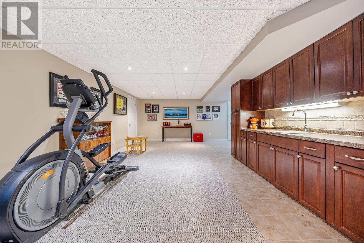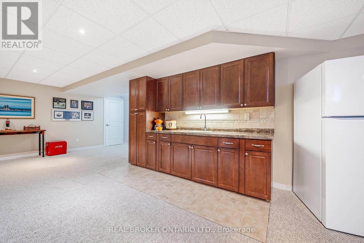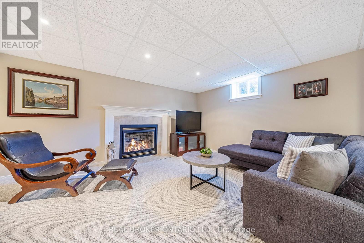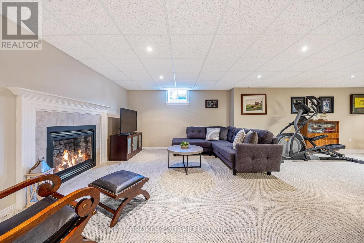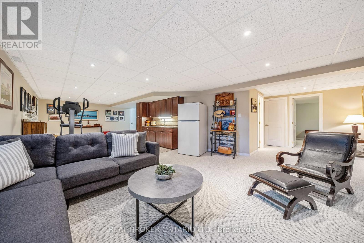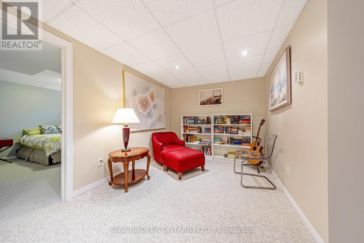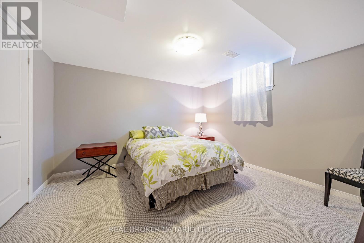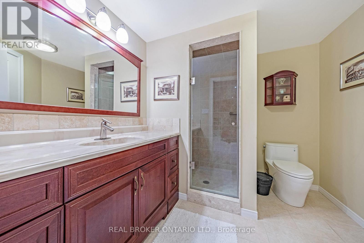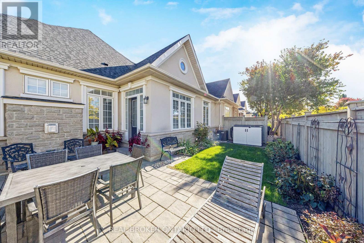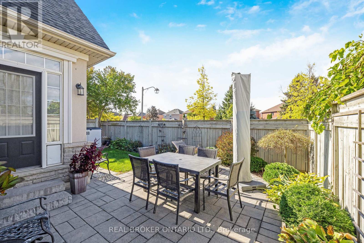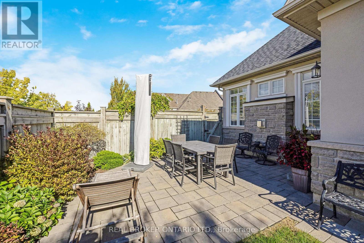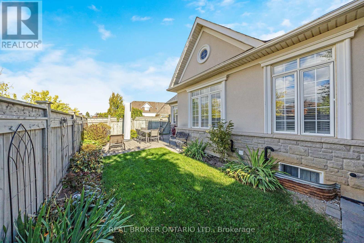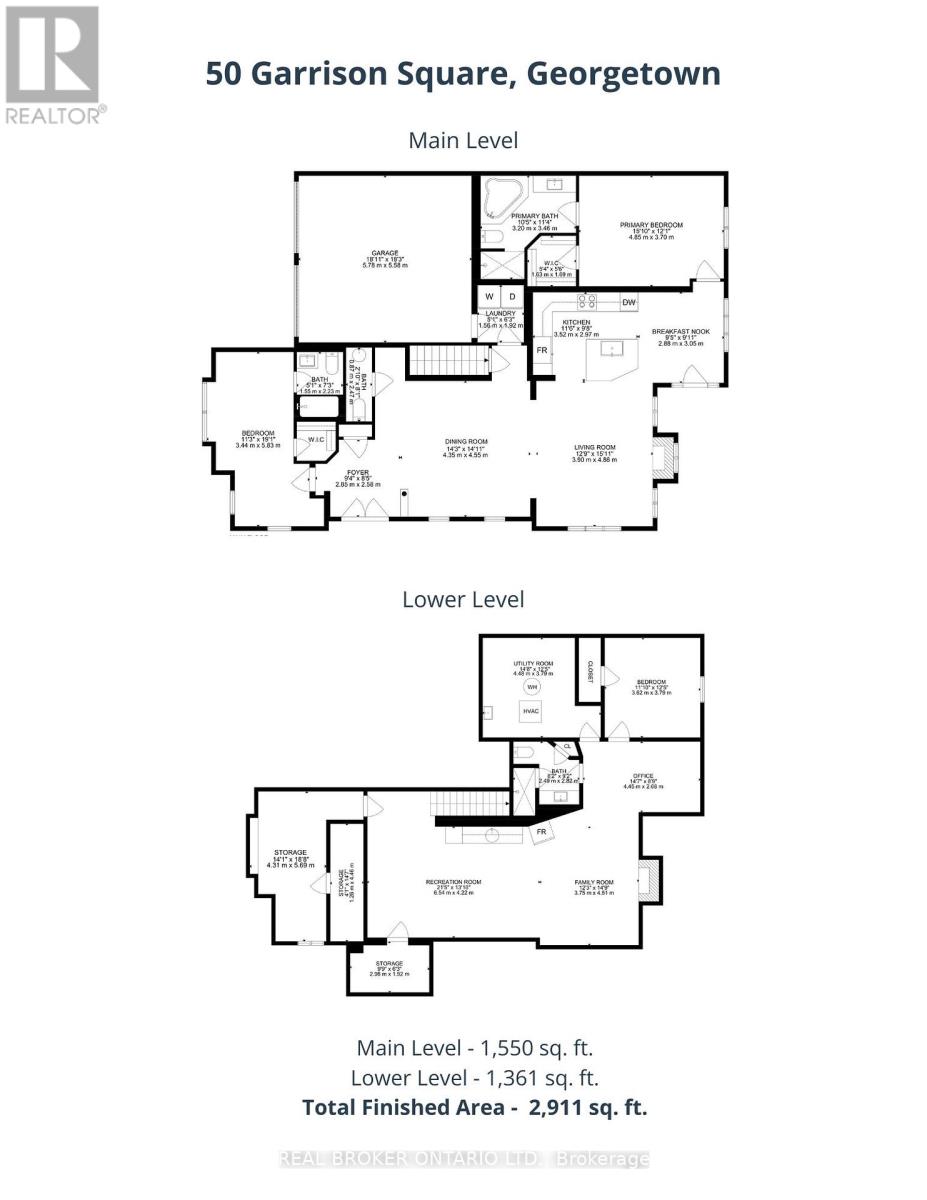50 Garrison Square Halton Hills, Ontario L7G 0B9
$1,299,900Maintenance, Parcel of Tied Land
$155 Monthly
Maintenance, Parcel of Tied Land
$155 MonthlyThis meticulously maintained end-unit in highly sought after Barber Glen offers 2,911 of total finished sq. ft., has a private backyard and a double car garage! The main floor has a large dining room with vaulted ceilings and hardwoods floors, a bright living room with gas fireplace and hardwood floors, an upgraded kitchen with extended upper cabinetry, quartz countertops, a huge island, custom backsplash, stainless steel appliances, and an eat-in area with direct access to the backyard. There is a primary suite with coffered ceilings, a walk-in closet & 4-pc ensuite with a soaker tub. The second bedroom also offers a walk-in closet & 4-pc ensuite. There is an additional 2-pc powder room and main floor laundry with access to the 2-car garage. The fully finished basement offers a huge rec room with a wet bar and built-in cabinetry, pot lights, a gas fireplace, a 3rd bedroom, a 3-pc bathroom, a cold cellar and tons of storage space! Steps from shopping, restaurants, parks and schools! Roof 2020, AC 2022, Driveway 2023, Landscaping 2018, HWT 2020 (id:61852)
Property Details
| MLS® Number | W12453960 |
| Property Type | Single Family |
| Community Name | Georgetown |
| EquipmentType | Water Heater |
| ParkingSpaceTotal | 4 |
| RentalEquipmentType | Water Heater |
Building
| BathroomTotal | 4 |
| BedroomsAboveGround | 2 |
| BedroomsBelowGround | 1 |
| BedroomsTotal | 3 |
| Appliances | Garage Door Opener Remote(s), Central Vacuum, Water Softener, Dishwasher, Dryer, Garage Door Opener, Stove, Washer, Window Coverings, Refrigerator |
| ArchitecturalStyle | Bungalow |
| BasementDevelopment | Finished |
| BasementType | N/a (finished) |
| ConstructionStyleAttachment | Attached |
| CoolingType | Central Air Conditioning |
| ExteriorFinish | Stone, Stucco |
| FireplacePresent | Yes |
| FireplaceTotal | 2 |
| FoundationType | Poured Concrete |
| HalfBathTotal | 1 |
| HeatingFuel | Natural Gas |
| HeatingType | Forced Air |
| StoriesTotal | 1 |
| SizeInterior | 1500 - 2000 Sqft |
| Type | Row / Townhouse |
| UtilityWater | Municipal Water |
Parking
| Garage |
Land
| Acreage | No |
| Sewer | Sanitary Sewer |
| SizeDepth | 85 Ft ,2 In |
| SizeFrontage | 59 Ft ,9 In |
| SizeIrregular | 59.8 X 85.2 Ft |
| SizeTotalText | 59.8 X 85.2 Ft |
Rooms
| Level | Type | Length | Width | Dimensions |
|---|---|---|---|---|
| Basement | Recreational, Games Room | 6.54 m | 4.22 m | 6.54 m x 4.22 m |
| Basement | Family Room | 3.75 m | 4.51 m | 3.75 m x 4.51 m |
| Basement | Office | 4.45 m | 2.68 m | 4.45 m x 2.68 m |
| Basement | Bedroom | 3.62 m | 3.79 m | 3.62 m x 3.79 m |
| Main Level | Living Room | 4.35 m | 4.55 m | 4.35 m x 4.55 m |
| Main Level | Dining Room | 3.9 m | 4.86 m | 3.9 m x 4.86 m |
| Main Level | Kitchen | 3.52 m | 2.97 m | 3.52 m x 2.97 m |
| Main Level | Eating Area | 2.88 m | 3.05 m | 2.88 m x 3.05 m |
| Main Level | Primary Bedroom | 4.85 m | 3.7 m | 4.85 m x 3.7 m |
| Main Level | Bedroom 2 | 3.44 m | 5.83 m | 3.44 m x 5.83 m |
https://www.realtor.ca/real-estate/28971347/50-garrison-square-halton-hills-georgetown-georgetown
Interested?
Contact us for more information
Sara Haines
Salesperson
130 King St W Unit 1900b
Toronto, Ontario M5X 1E3
